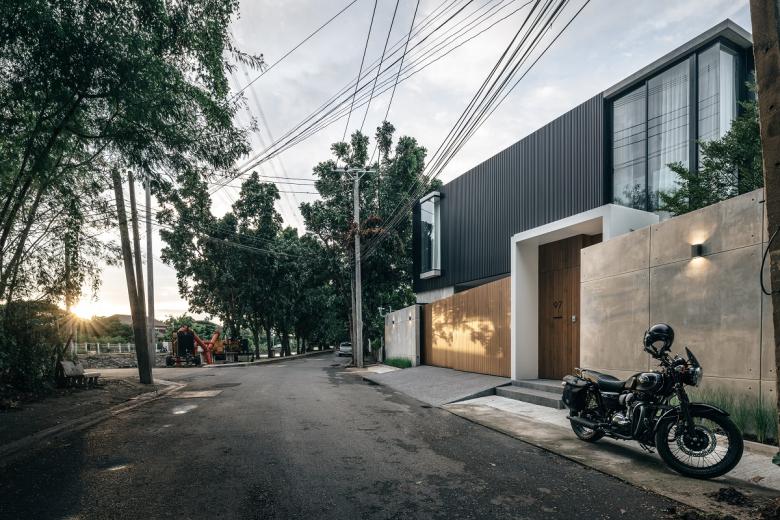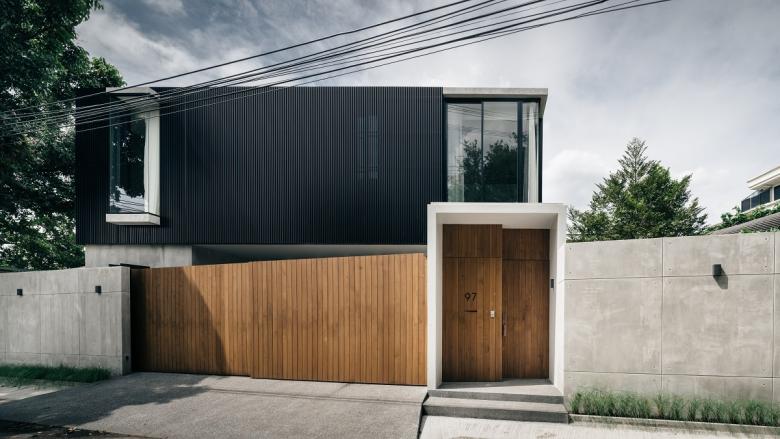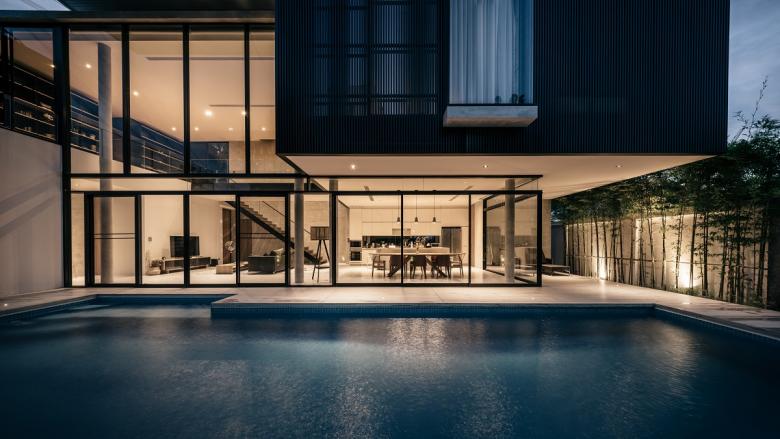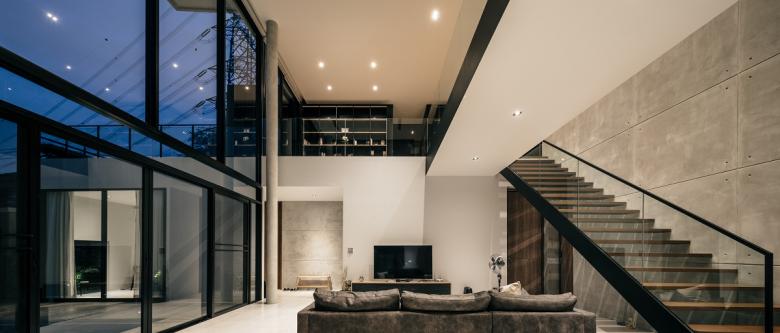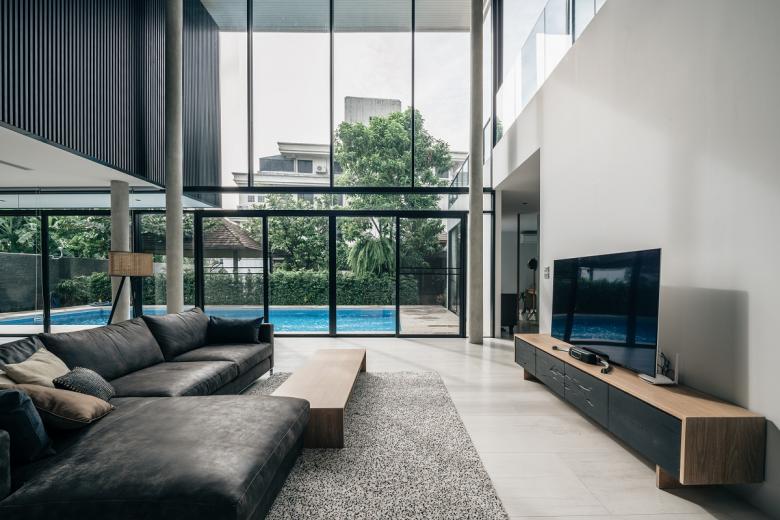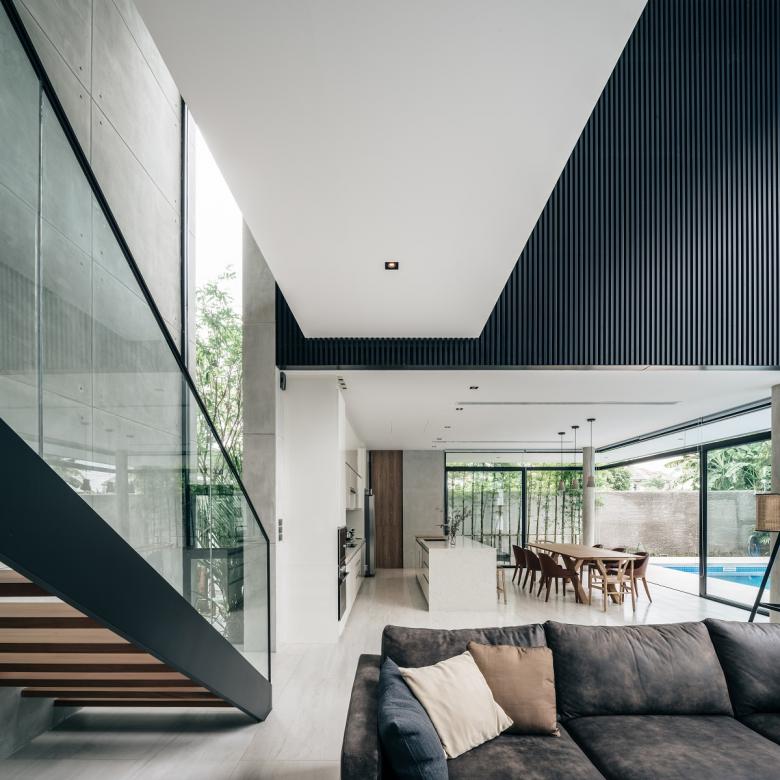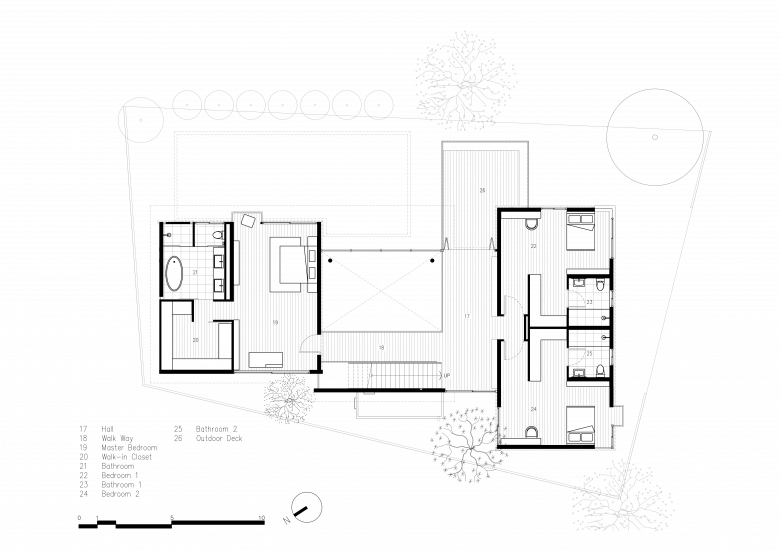Anonym
bAAn
The new house for an extended family is located on the same property as the owner's old home.
Project: bAAn, 2018
Location: Bangkok, Thailand
Architect: Anonym (Phongphat Ueasangkhomset, Parnduangjai Roojnawate)
Interior Designer: Anonym (Phongphat Ueasangkhomset, Parnduangjai Roojnawate)
Area: 500 m2
The two residences stand in a parallel orientation and are separated by a swimming pool, which exists as a part of the original residential program.
This communal area also connects, and at the same time contributes, to the visual divide between the two residences.
It lessons the congestion of the program and allows for the family members to see and interact with each other.
Surrounded by the green of the trees and garden, the space embraces the succulence from all directions expect for the west-facing wall.
Exposed concrete was brought in to reflect the owner's taste and preference for sleekness and simplicity.
Black aluminum panels wrap the exterior wall to maximize the privacy while natural light and wind are still allowed to make their presence within the house.
