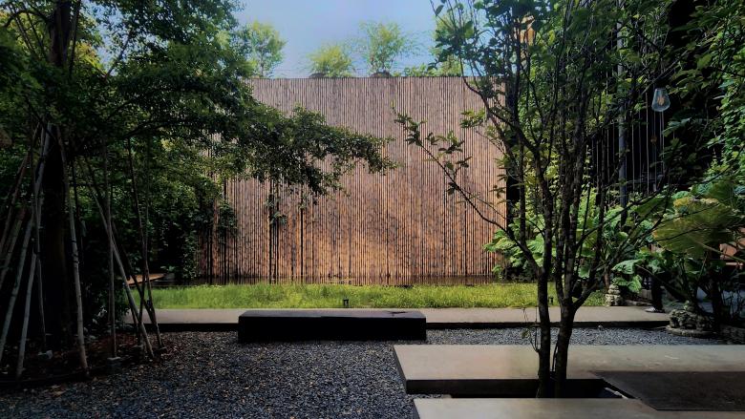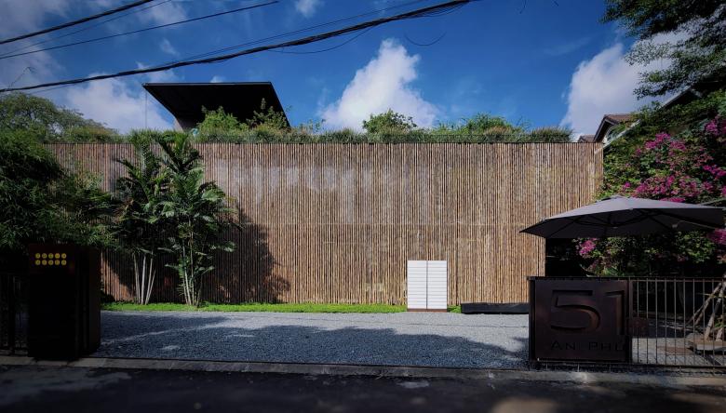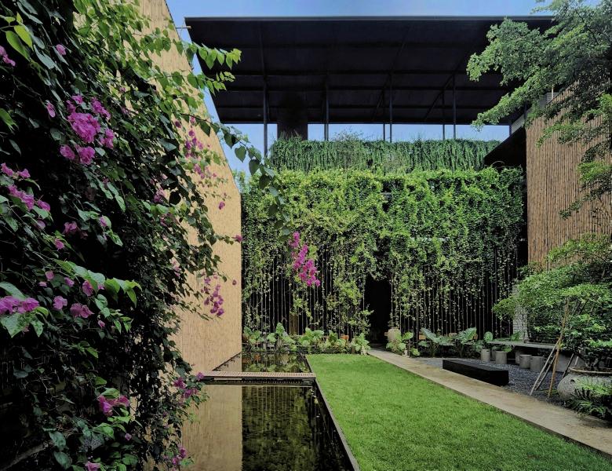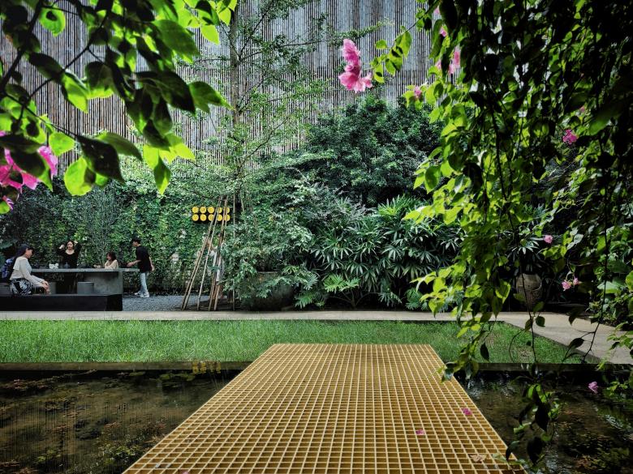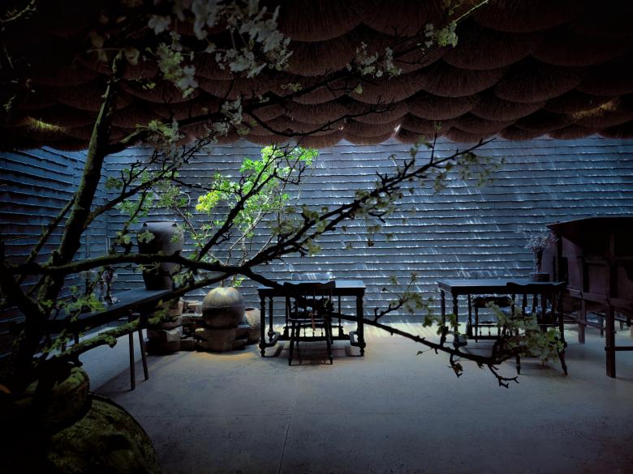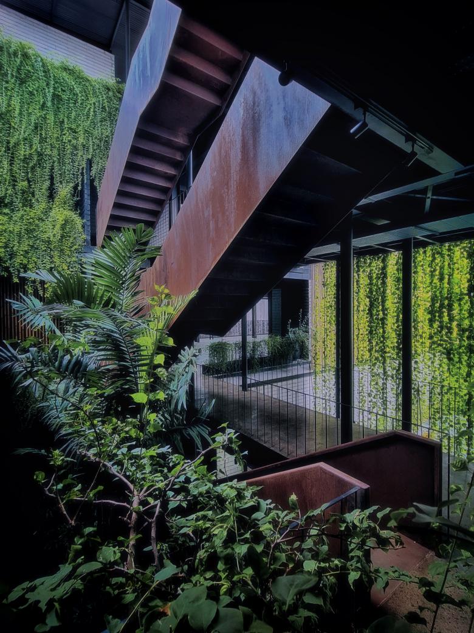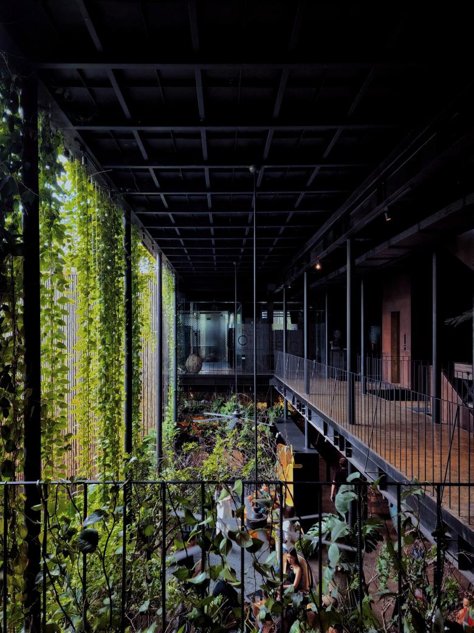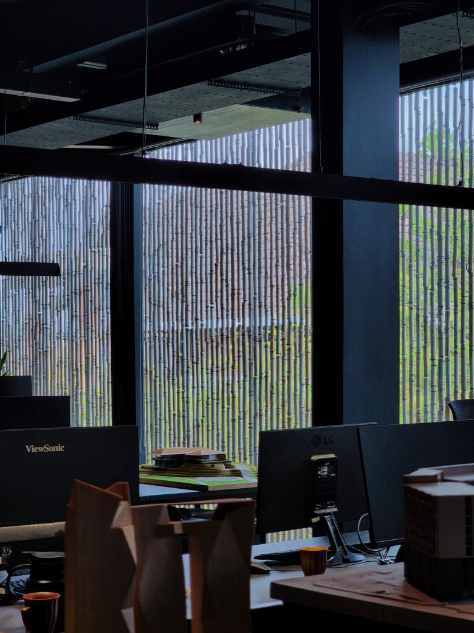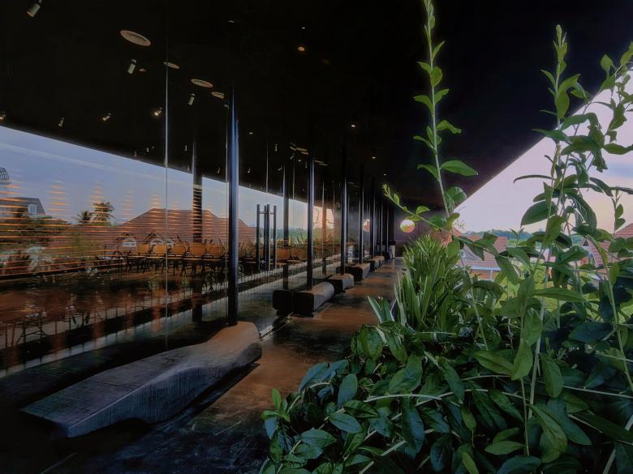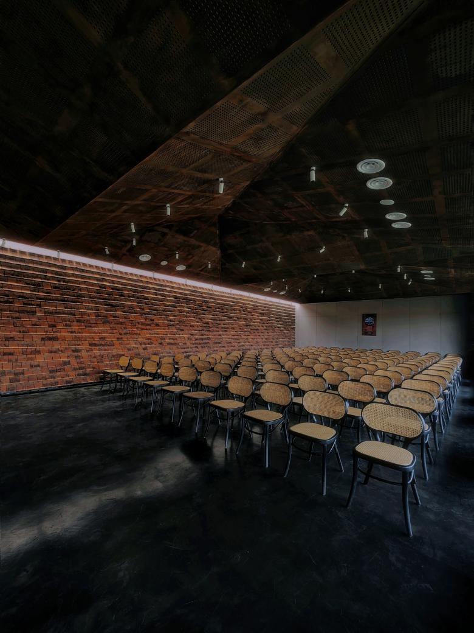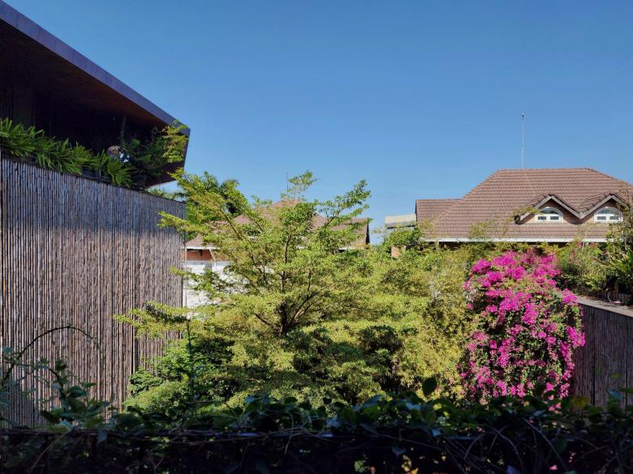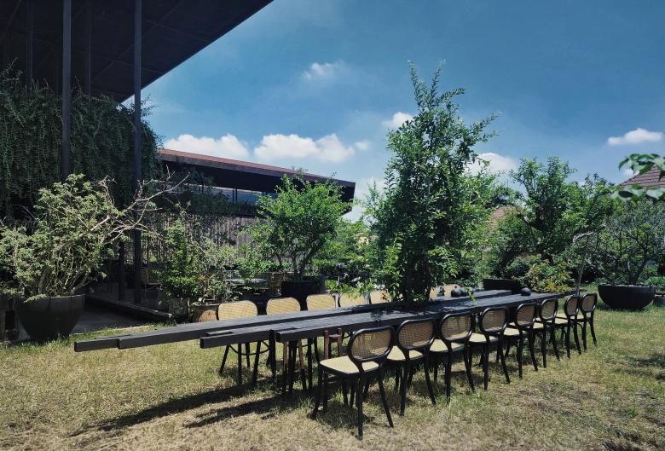The Vibes Co-Space
Infinitive Architecture introduces The Vibes, a low-rise multi-functional building designed to create a multi-functional hub for F&B, meetings, workshops, galleries, and events in Ho Chi Minh City, Vietnam.
The project showcases an effort to insert a functional green point into the city without occupying a large plot of land. It also demonstrates a bio-climatic design approach and natural material use throughout implementation. The venue has entered the spotlight since opening in August 2022, gaining a reputation as a regular place to meet, work, chill out, and celebrate, right in the heart of the urban center.
Location: Ho Chi Minh City, Vietnam
Client: The Vibes Co., Ltd
Architect: Infinitive Architecture
- Lead Architect: Nguyen Quang Hien
- Design Team: Tran Kim Ngan, Ha Hong Linh, Nguyen Vinh Hoang, Nguyen Tuan Hoang, Pham Do Dang Khoa, Doan Minh Phuc, Le Dinh Nguyen Vu, Nguyen Van Thai Nhat, Nguyen Thi Dieu Thuong, Nguyen Trong Nhan, Nguyen Truong Nguyen, Le Dinh Hung
Site Coverage: 50.54%
Height: 4 floors
See bottom for material lists.
It has become prevalent for dwellers in Vietnam's big cities, especially Ho Chi Minh City, to realize the importance of having access to qualified green spaces and good air quality. A serious lack of public transportation, traffic jams with noise and air pollution, and warming of the urban environment contribute to wearing down people's energy as they head to their offices. Meanwhile, extreme high-density construction for the majority of low-rise buildings leaves no options for green spaces. Lunchtime in a cramped and hot place in town, or locked in an air-conditioned room, has become the norm for most people.
The building comprises three zones:
- Zone 1: Ground floor for F.O.H, F&B, and B.O.H.
- Zone 2: Level 1 and the back half of Level 2, designed for meetings, workshops, and co-working spaces.
- Zone 3: A combination of a rooftop garden (occupying half of the Level 2 area) and a Heritage Gallery at Level 3, designed for cultural, educational, speaking, and gathering events.
Using transitioning space planning, the designers enhanced the building with the main facade located on and facing the inside. The journey from the gate to the courtyard garden (before getting to the entrance lobby) is long enough to gradually increase the feeling of transitioning into a tranquil oasis. The courtyard is quiet enough to hear birds and cicadas chirping, and the fine wind-powered sound on the bamboo facade curtain. Additionally, the 3D-interlaced public green spaces somehow make part of the massing vanish into the landscape. The built-up areas appear to form part of a landscape system.
Green spaces at different levels are all connected, both horizontally and vertically, in a way that encourages people to explore the upper floors of the picturesque green scenery.
A huge plant screen wall at the end of the courtyard walkway defines the entrance to the building. This green screen wall of vertical cable climbing plants eliminates the inside and outside boundaries. Sunlight and open air soothe the 8-meter-high open lobby with large foliage trees, forming an outstanding secondary under-shadow garden with zero distance from the courtyard garden.
The idea of massing demonstrates the see-through concept. Four layers of 8-meter-high bamboo sunshade screens on all glass curtain walls sandwich the interior spaces. These sun-shading screens provide low-opacity views from the interior toward the surroundings, yet maintain sensible privacy for the spaces in between them. The second and third layers are key geometric elements of the main facade of the building, in a sensible proportion with other rectangular surfaces including climber plants, grass, and water features, coming in a U-folded assemblage. The concave part of the massing on the front forms the entrance walkway and offers an appealing view of the courtyard.
The building nests within an energy-saving envelope, with a 100% glass curtain wall system hidden behind the bamboo skin. On top of that, a system of cable climbing plants and drooping plant screen walls as space dividers at open lounges and corridors makes these buffering spaces more retreated and comfortable. Movement and sound effects, derived from the bamboo screen oscillation, infuse the spaces with a tranquil mood. It also results in a lively emotion, while looking through a sunshade screen in motion, especially from the interior.
The building generates an eco-friendly vibe through the use of materials. Bamboo, plants screen walls, and autoclaved bricks are elements of green material composition. As a microclimate improvement solution, the firm designed outdoor ground surfaces in a way that minimizes the absorption and radiating of the sun's energy back to the outdoor spaces. The courtyard and the rooftop garden surfaces come with grass, a water feature, and crushed stone aggregate topping on Geocells, with fine concrete or step stone walkways where needed. The use of materials, together with a great density of greenery, has entitled the building to a regularly comfortable outdoor and semi-outdoor temperature. The Onduline roofing system for both the roof and the external walls of the Heritage Gallery in Zone 3 of the building demonstrates the implementation of an eco-friendly and recycled choice of material for the envelope.
Last but not least, the Heritage Gallery in Zone 3 plays a meaningful role as a part of the formerly named city of Saigon. The gallery comes with a transparent entrance wall facing the rooftop garden just one level below, yet is designed with acoustic elements including an origami-inspired ceiling design and an installation of over 3,000 pieces of 160-year-old clay roof tiles from the oldest standing church in the city. Conveying a preservation message, the place has hosted many cultural activities and events and expects to become a regular exhibition space for photographs, paintings, and maps about the old Saigon, as a tiny contribution to heritage preservation in Vietnam.
Ground cover materials:
- The crushed stone aggregate topping on Geocell
- Clay pebble for soil topping
Floor materials:
- Polished concrete for common areas, F&B and workplaces.
- Carpet for workshop areas
- EPDM rubber floor on steel staircase
- Grass turning on polypropylene water drain cells and waterproof liner fabrics
- Fibre-reinforced plastic grating sheets for outdoor movable raised decks
Wall material:
- Traditionally treated bamboo beaded external sunshade system
- Tempered glass for facade curtain walls and partition walls (exclude B.O.H)
- Autoclaved brick for drywall
- Cable screen for climbing plants
- Fabric acoustic movable partition
Roof material:
- Onduline roofing system ( for loft roof only, 50% recycled material)
- Corrugated roofing sheets (for suspended shading roof)
Ceiling materials:
- Suspended bundled bamboo stick for feature acoustic ceilings in zone 1
- Structure exposed ceiling with integrated acoustic insulated drop ceilings for workplaces, workshops and meeting rooms.
- Gypsum ceiling insulated with rock wool
- Gypsum acoustic ceiling insulated with rock wool
Details:
- Corten steel for lift wall cladding and staircase structure bare finished
- Fusion-bonded-epoxy-coated rebar railing system
- 160-year-old clay roof tiles for the Heritage Gallery feature wall
- Wood logs for steel column bases in zone 3
- Concrete and antique wooden purlins for outdoor nook tables
- Natural rattan and recycled antique wooden furniture
- Recycled wood logs for outdoor benches.
- Geopot fabric planters
- Geopot on steel mesh trays for suspended planters at restaurant buffer corridor
- Natural oil wood stain for all solid woodwork
