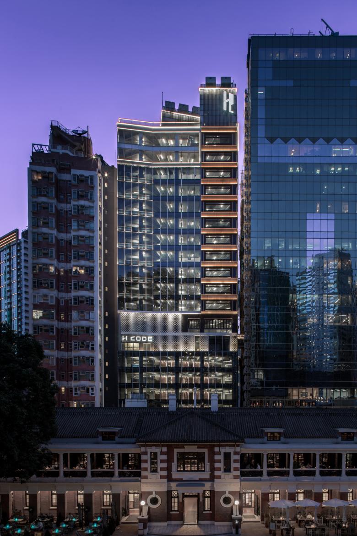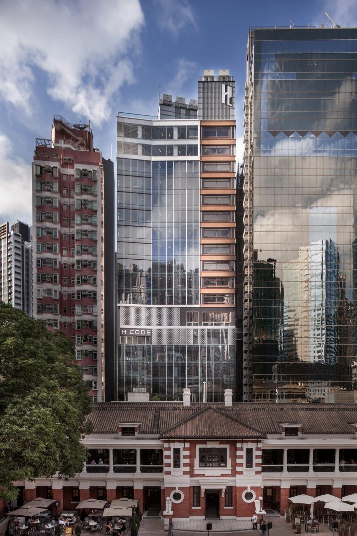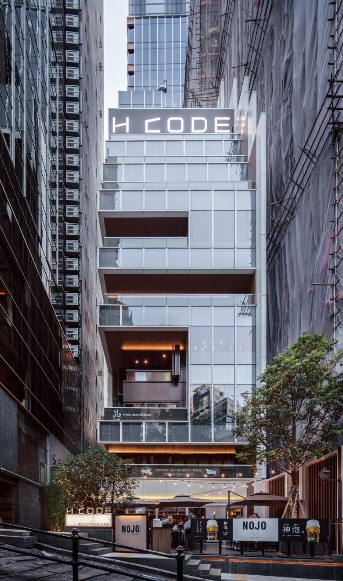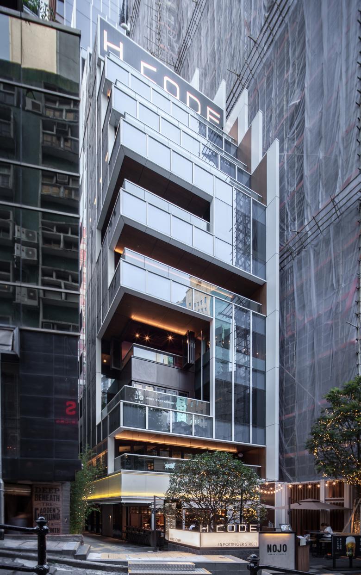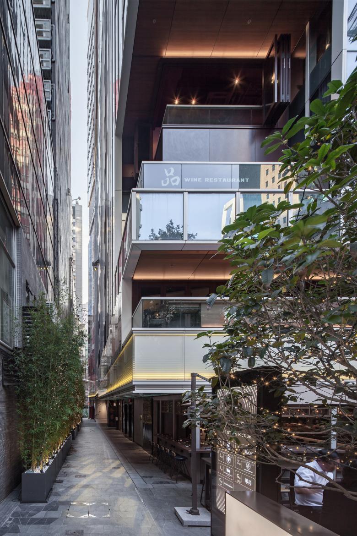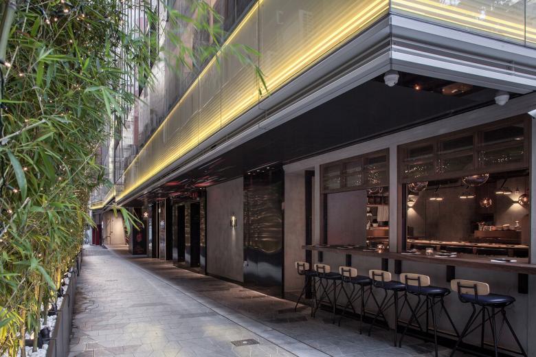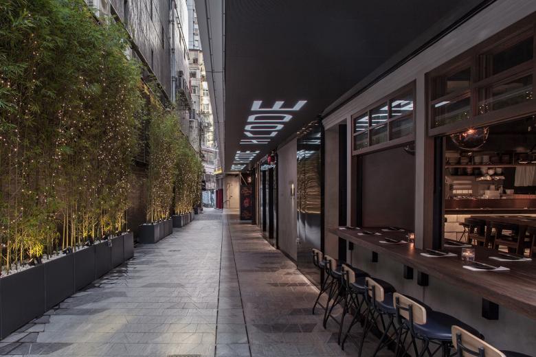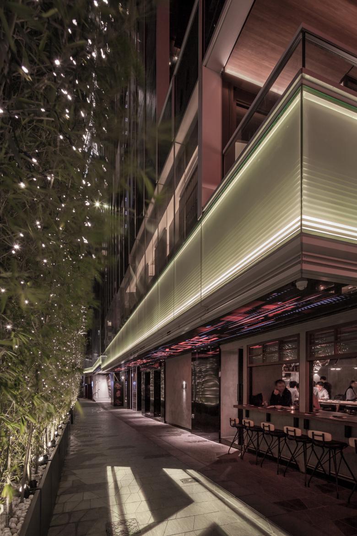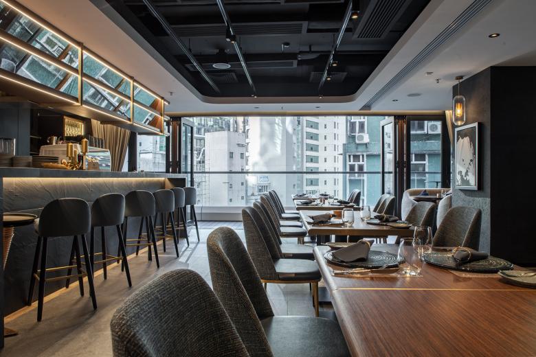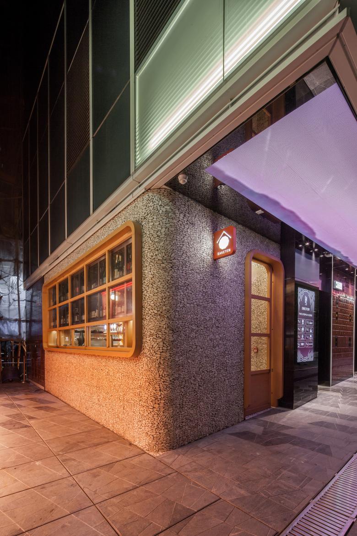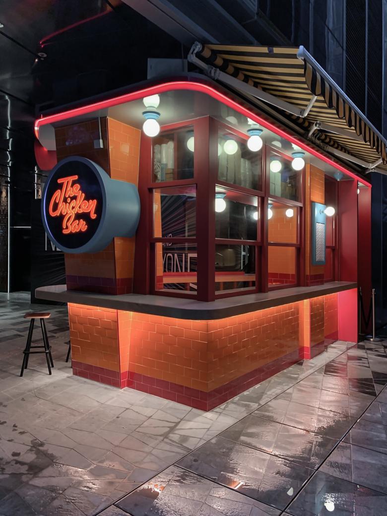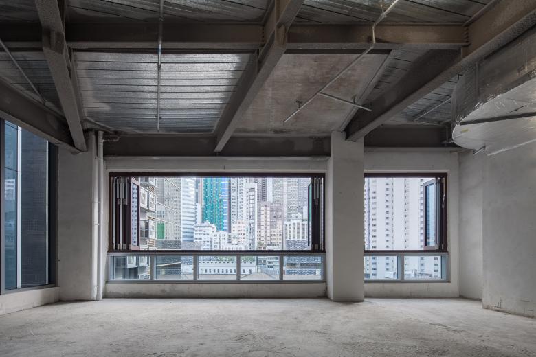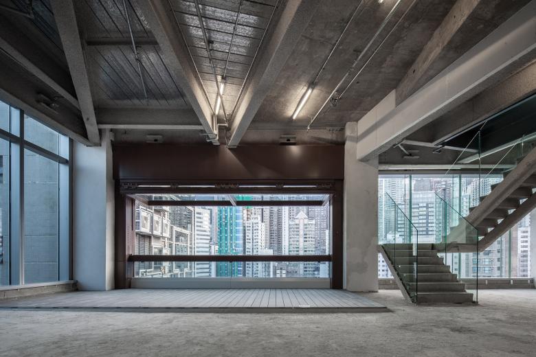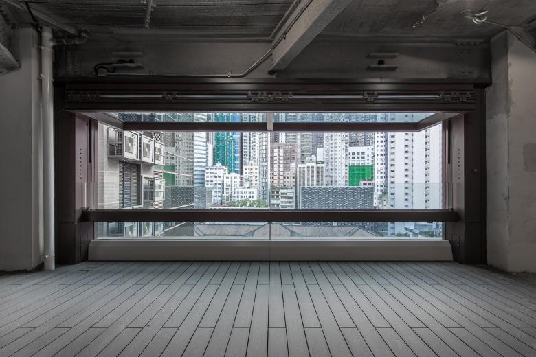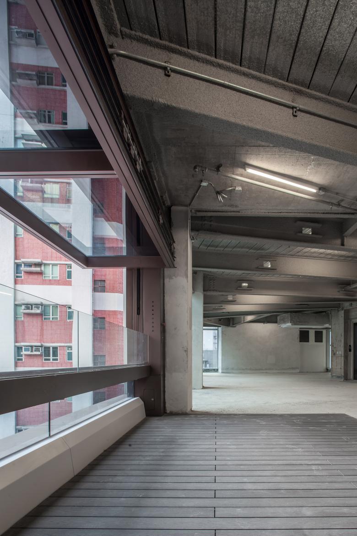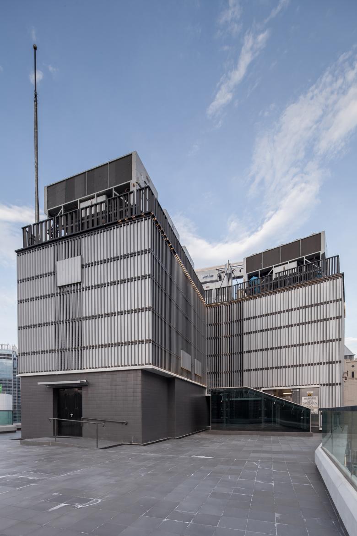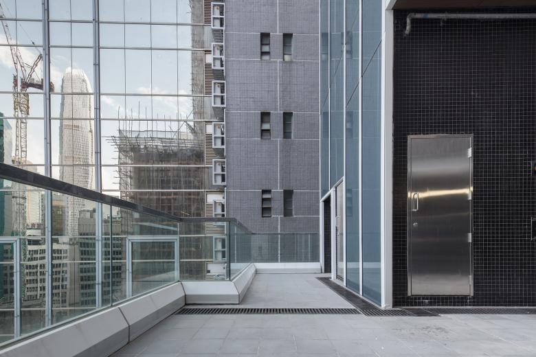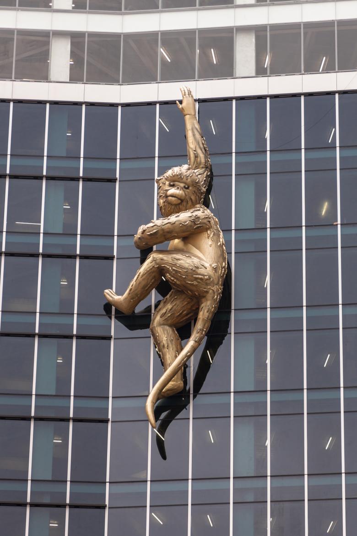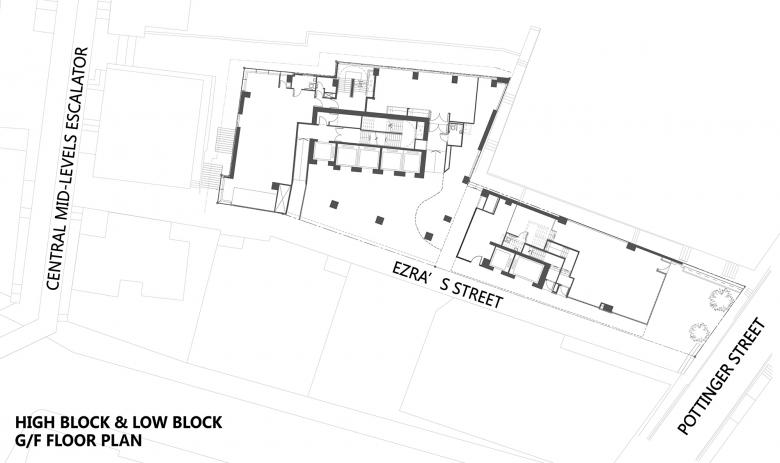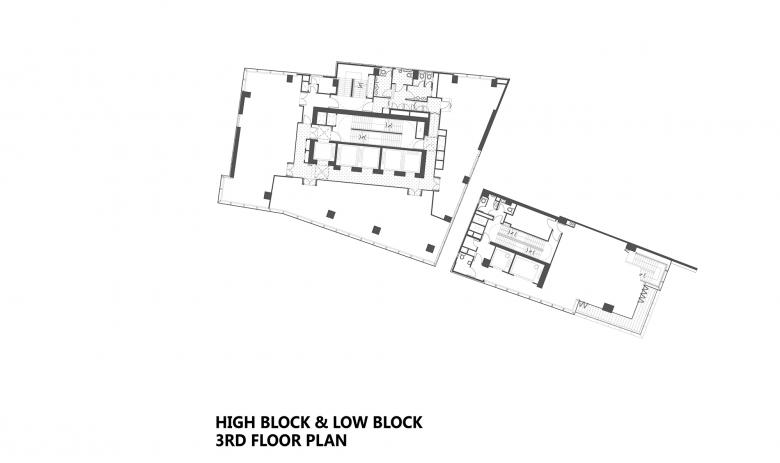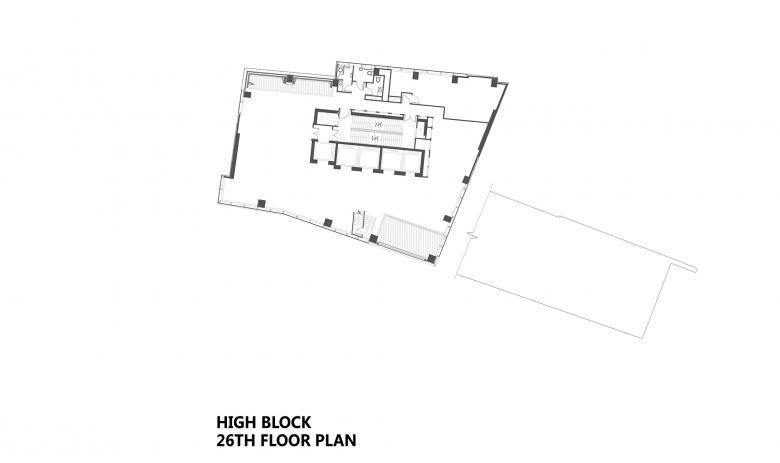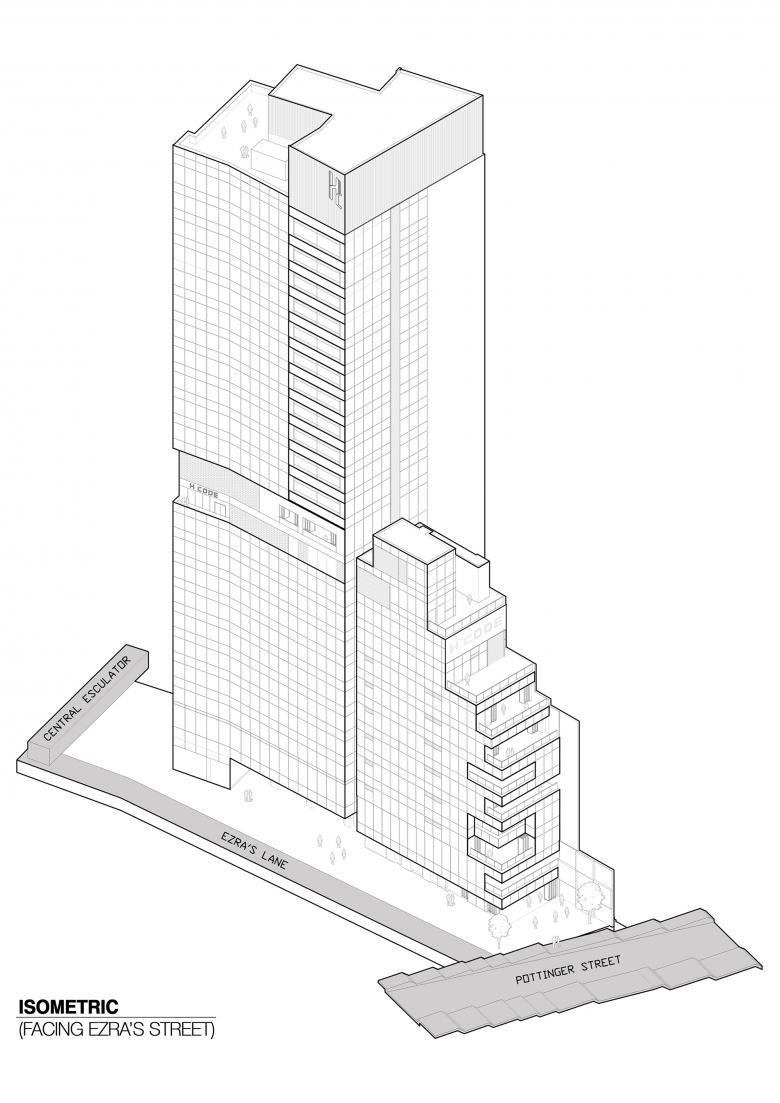Project Name: H Code
Completion: October 2018
Site Area / Floor Area: 842 m² /12,635 m²
Location: 45 Pottinger Street, Central, Hong Kong
Client: Henderson Development Agency Ltd
Design Team: CL3 Architects Limited / William Lim, Clinton Tsoi (https://www.cl3.com/)
Photographer: Nirut Benjabanpot
H Code | A Community-friendly Building in the Context of Urban Renewal
H Code is situated at the core area of Central, Hong Kong. Through sustainable renovation and functional adjustment, it has become a new landmark that fuses creativity and unique lifestyles in the bustling and ever-changing urban environment.
Located near the Pottinger Street, Lan Kwai Fong and Soho, the project is at the heart of the entertainment and art district of Hong Kong. It integrates the urban texture with a low rise block on the historic Pottinger Street and a dense high-rise block behind, and balances the scales of the city and the street block, making it a distinctive architecture project that provides exemplary urban design solution.
The building consists of a 10-storey low block and a 22-storey high block, and the facade is designed with texture and color to complement Tai Kwun, the new arts hub in the area. The long side of the site is along Ezra's Lane, a narrow back lane that connects Pottinger Street to Cochrane Street where the Central escalator is located. It overlooks the vibrant cityscape surrounding the Central Police Station and Tai Kwun, and blends into the diversified cultural and creative ambience in the area.
The building is designed with large folding facade and bi-fold casement garage doors to allow natural ventilation and self created terrace spaces. Various outdoor terrace spaces and rooftop open spaces provide a green environment for the neighborhood, enabling people to touch with nature in leisure time. The low block fronting Pottinger Street is set back to allow for an open terrace along the street, which creates a wide pedestrian walkway to ease urban congestion.
The project is designed as a lifestyle building, aiming to turn into the most appealing and stylish destination in Hong Kong and to bring unique lifestyles into the community. Ground floors of the two blocks are connected so as to allow for adding storefronts along Ezra's Street, which supports pop up art events and installations as well. The design shows respect and goodwill to urban public space while integrating modern lifestyles and spaces into a whole, thus realizing free interaction among commerce, art, nature and people.
