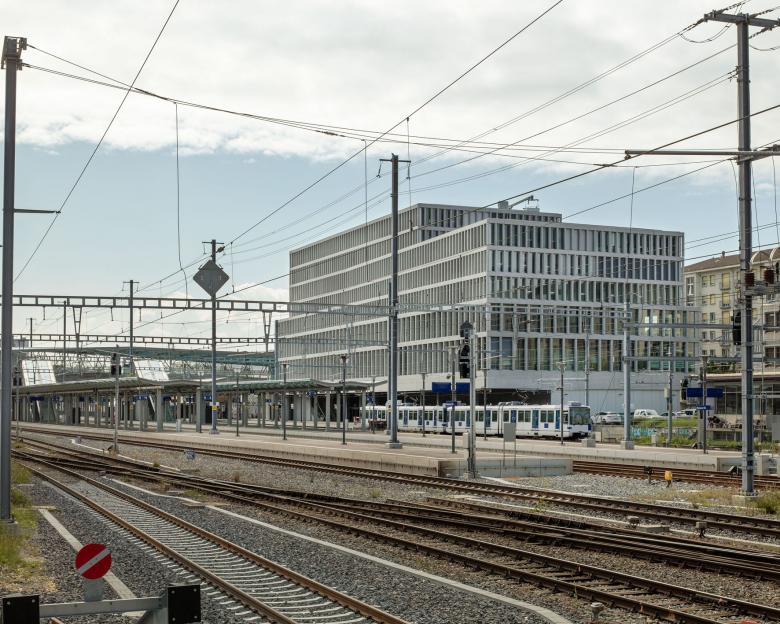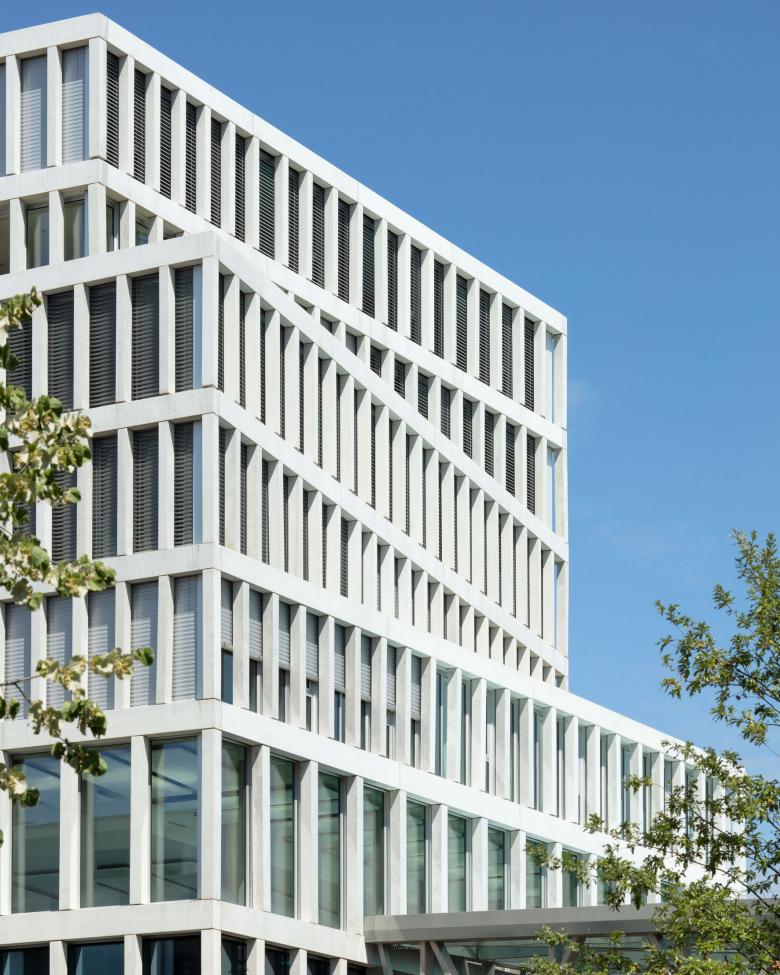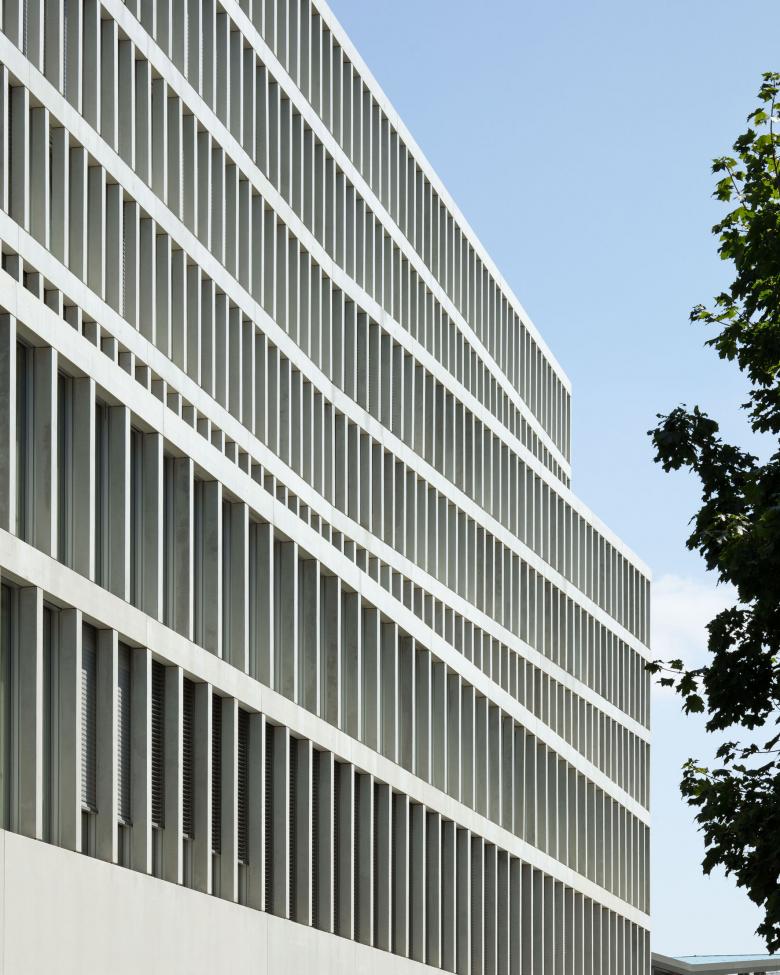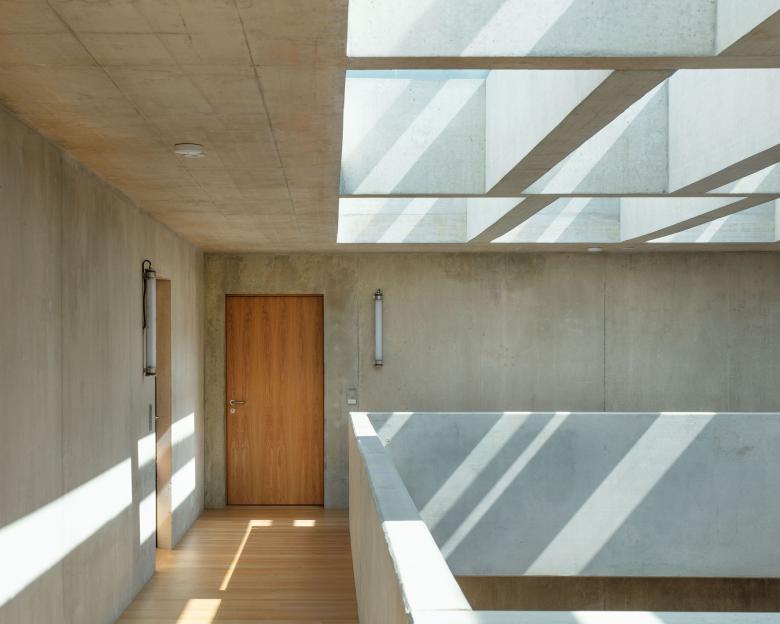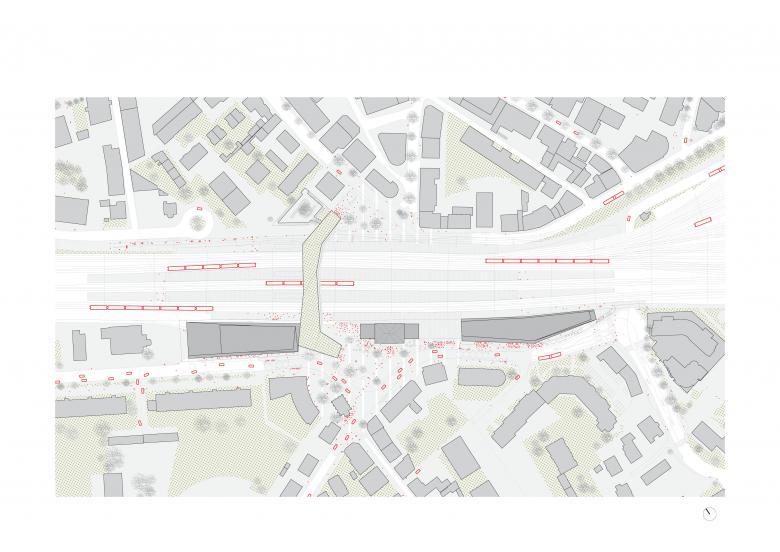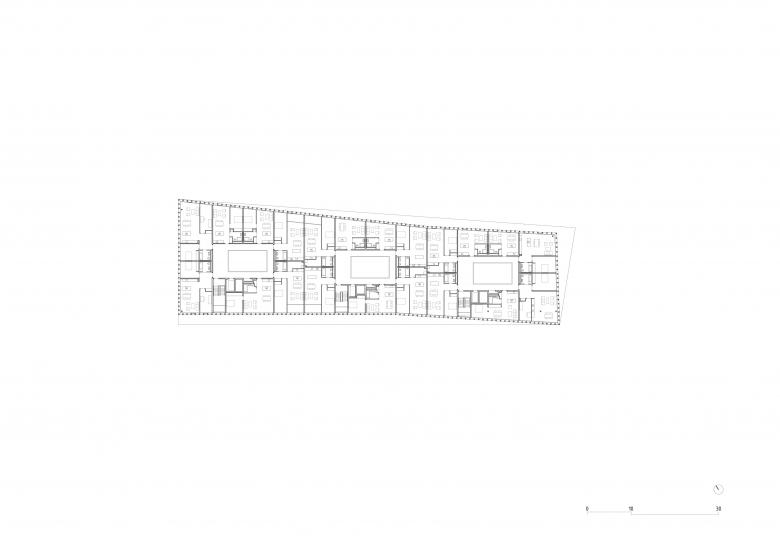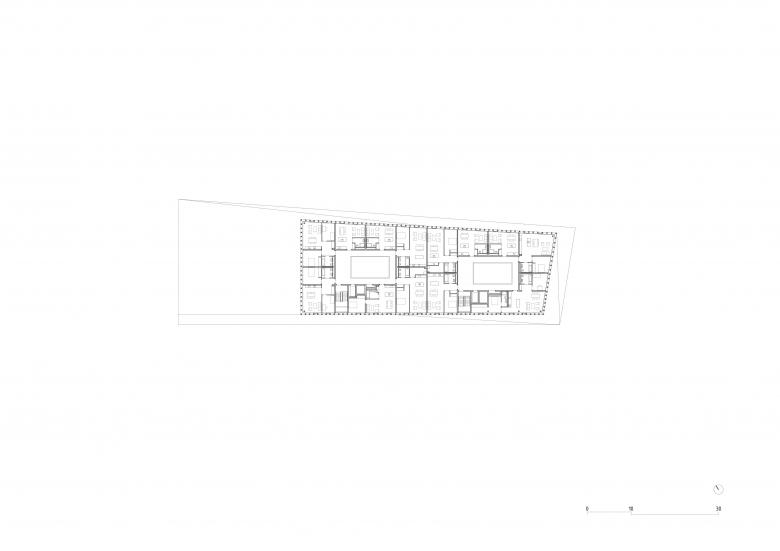The project is part of the project for a new Renens station hub. The project was an opportunity to redefine the density and the notion of a mixed-use building around a major multimodal hub. The volumetry is cut into horizontal strata that are inflected by a series of successive recesses towards the attics, softening the scale of the building and establishing a dialogue with its environment. This stratification allows the different programs (retail, offices, housing) to be subtly revealed while giving the project an identity and unity.
The building, which mainly accommodates housing, offers qualitative access spaces, open to an atrium, which reinforce the social link between the inhabitants. The access to the housing is a spatial walk punctuated by relaxation spaces, conducive to meetings. The building is designed on a simple construction principle: a regular structural framework leads from the top of the building to the basement. The depth of the envelope and the rhythm of the concrete slats, in relation to the volume and the programs, bring dynamism and vibration to the perception of the building.
AMY Building
Terug naar projectenlijst- Locatie
- Renens Train Station, 1020 Renens, Zwitserland
- Jaar
- 2021



