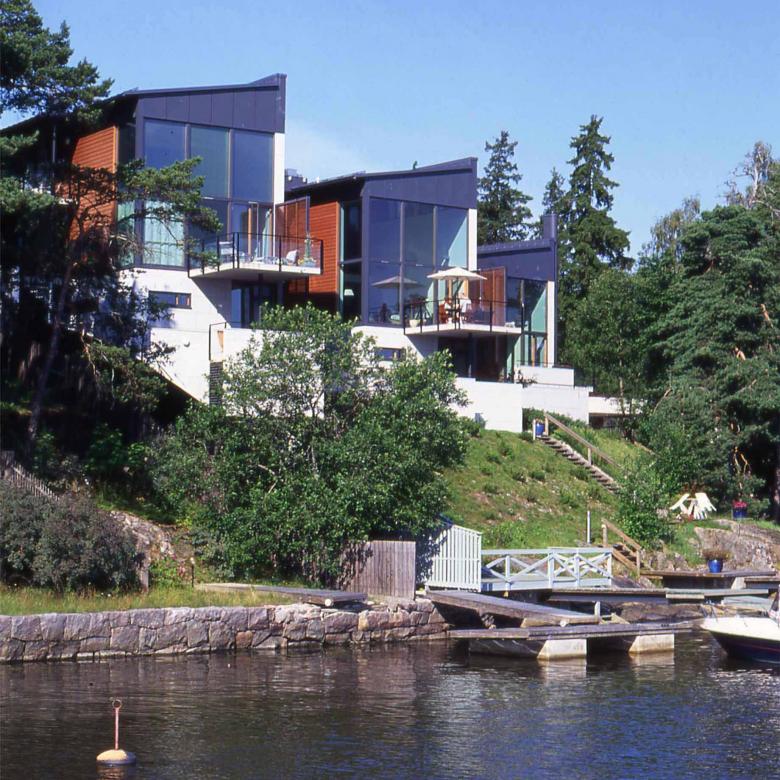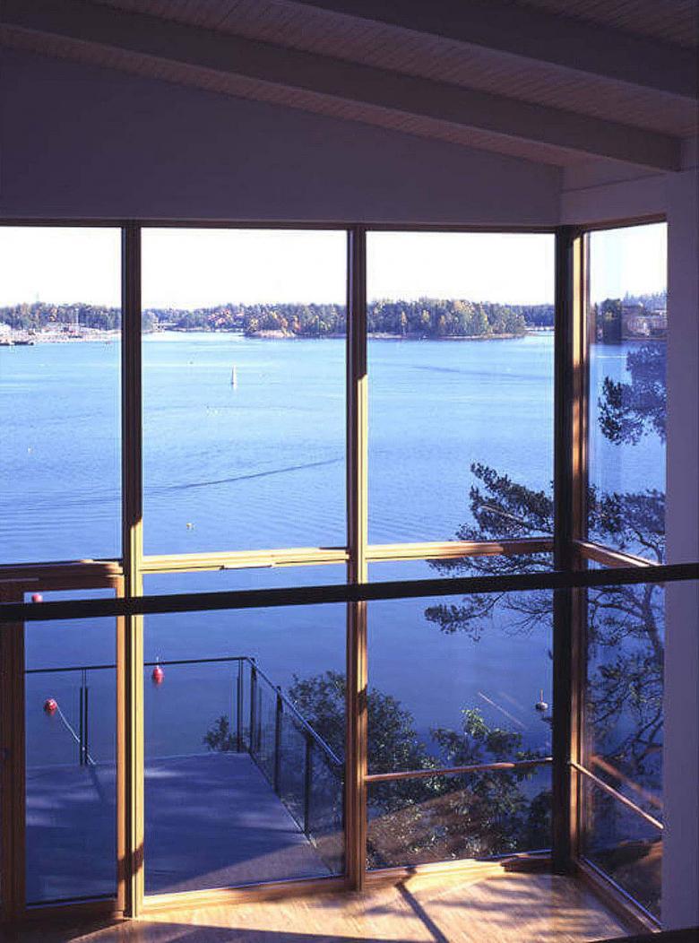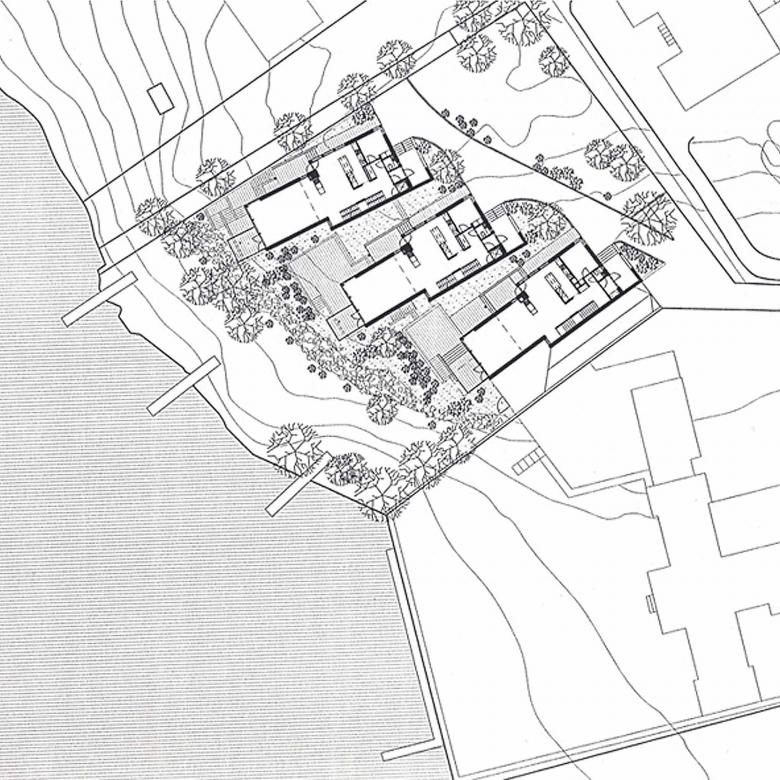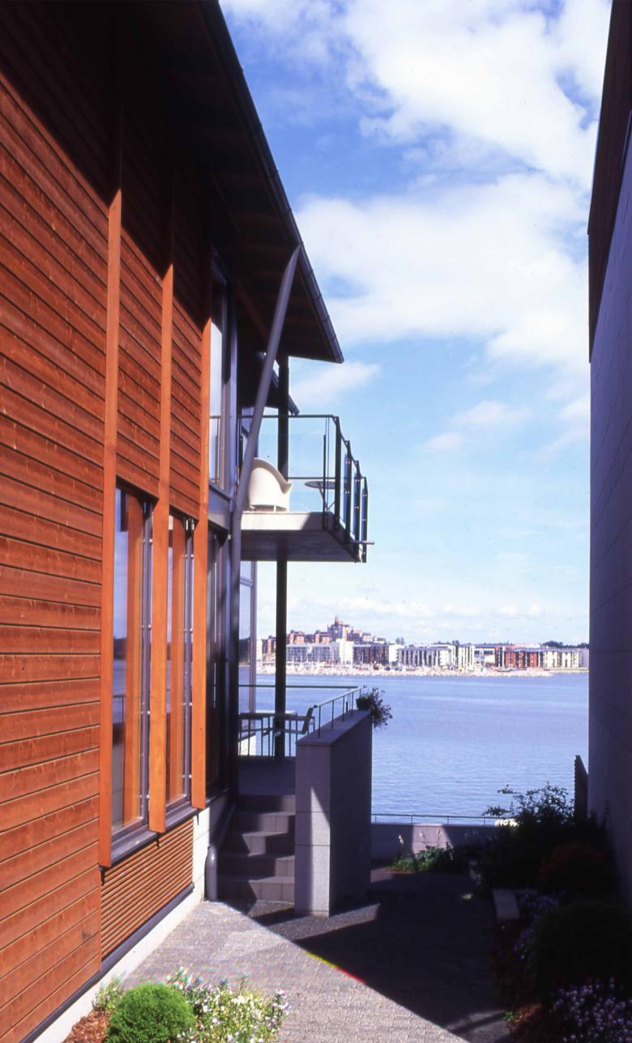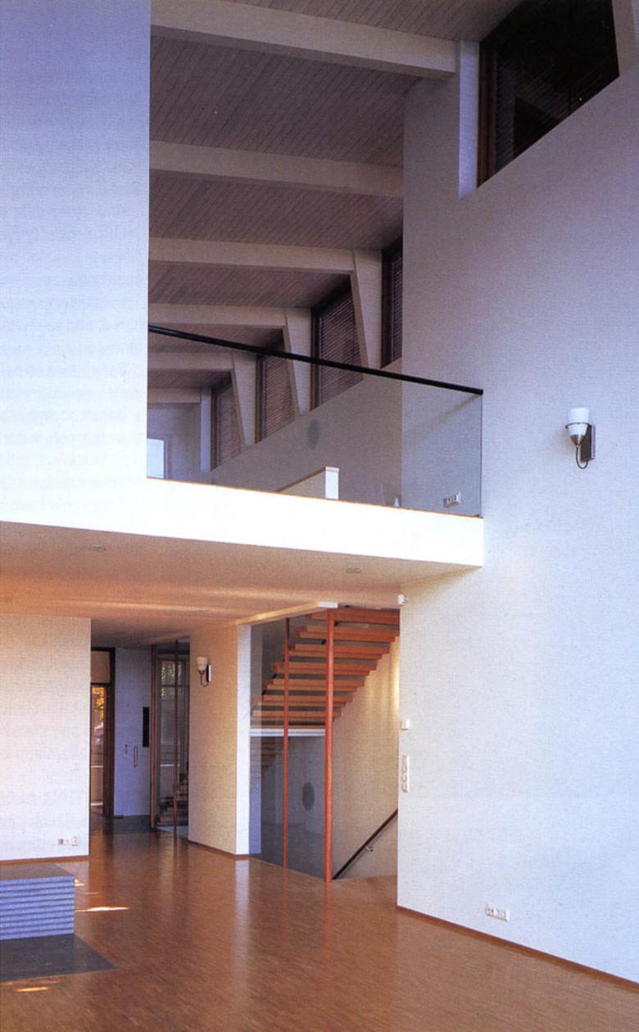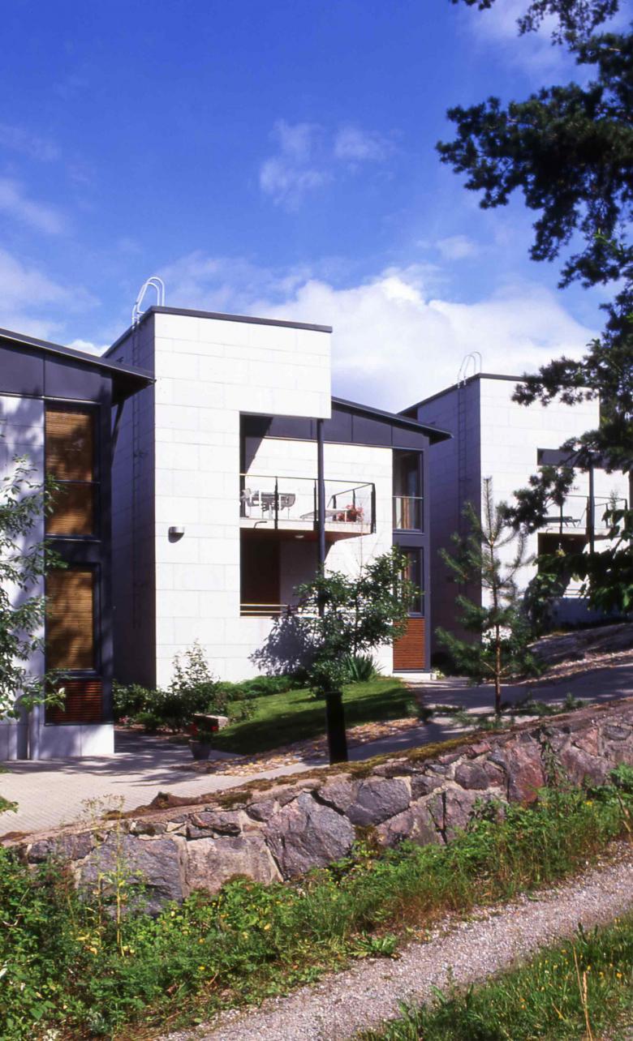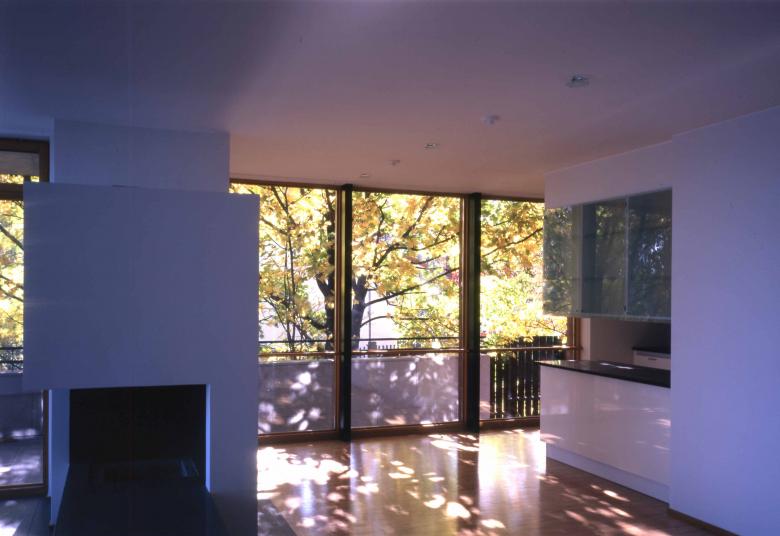On a dramatic site overlooking the sea, three buildings are arranged in a fan-shape on the old garden island suburb of Kulosaari. The magnificent view over the sea is visible right from the entrance, through the tall windows of the double-height living room.
On the entrance level, there is the living room, dining space, kitchen, and spare room that may be used as a study or a guestroom. The two larger units have sauna facilities, a second living room with a fireplace, and one habitable room below the entrance level, adapted to the slope of the site. There is lift access to all levels. The houses are connected by a basement with car parking and storage.
The proximity to the sea and the building heritage at Kulosaari both require technically and aesthetically durable facade materials. The chosen materials were Finnish granite in light grey and a sturdy weatherboard which was treated with a translucent coating of a mixture of tar and linseed oil.
Lars Sonckintie 12 Housing has been published in The Finnish Architectural Review Arkkitehti 4/2002 and Betoni 3/2001 (The Finnish Concrete Magazine).
Lars Sonckin tie Houses
Terug naar projectenlijst- Locatie
- Lars Sonckin tie 12, Helsinki, Finland
- Jaar
- 1999
