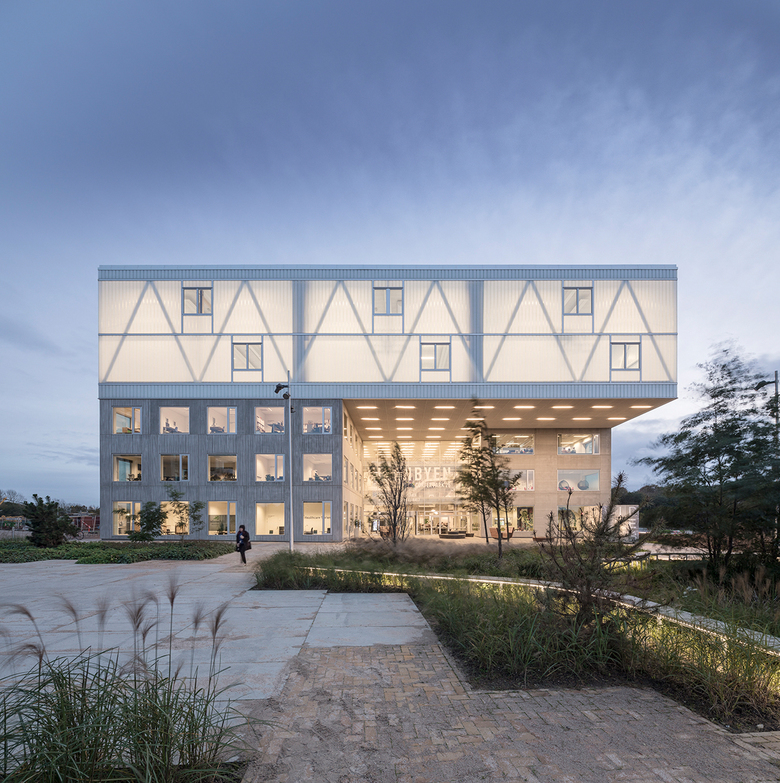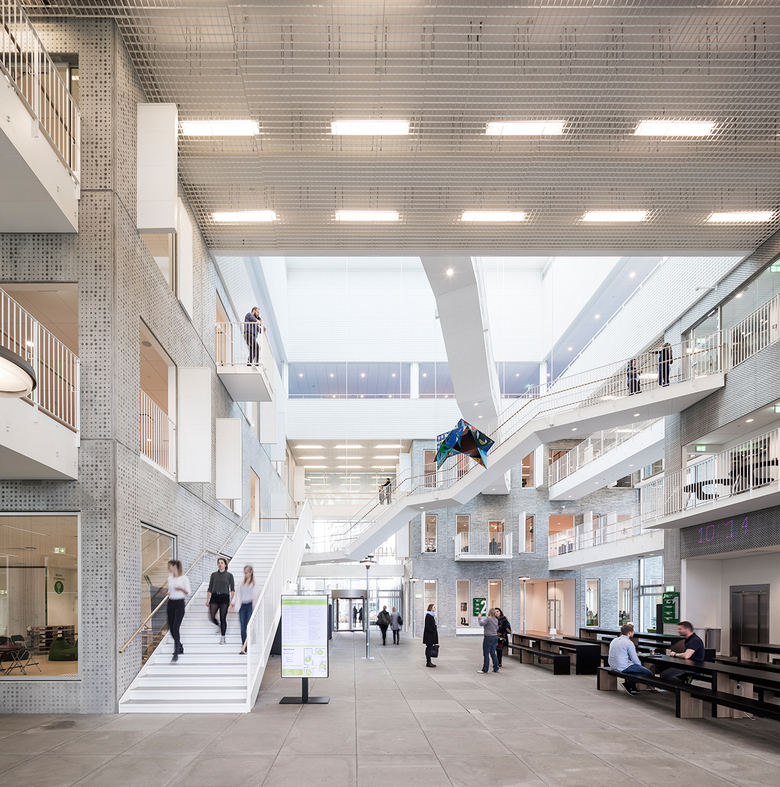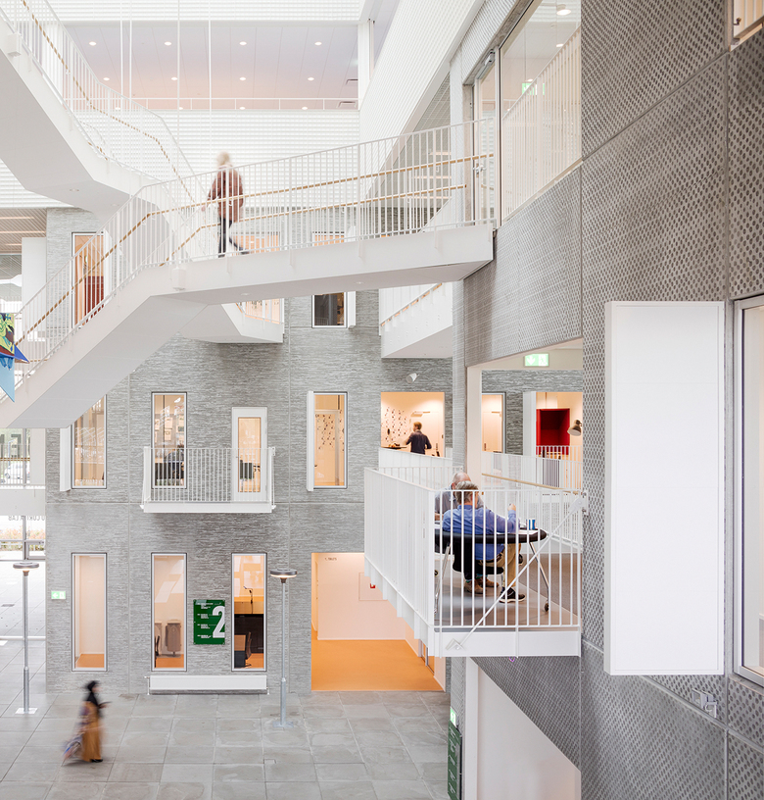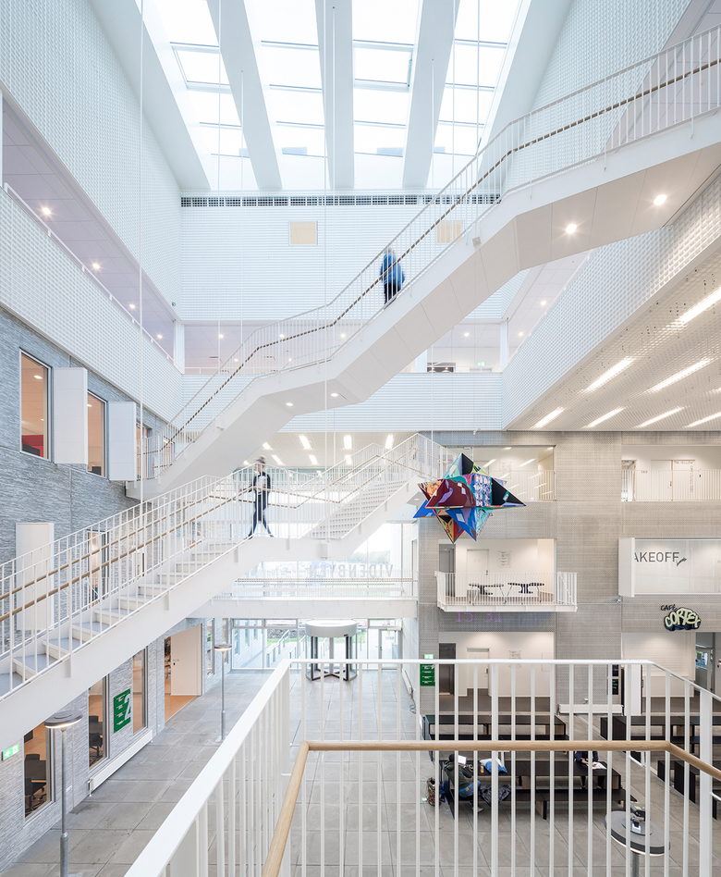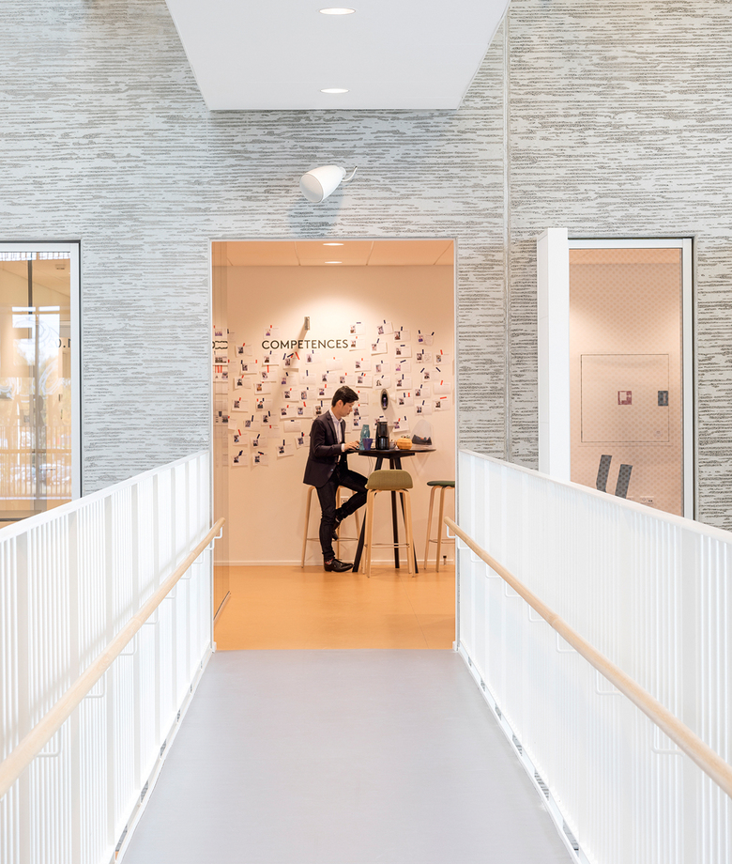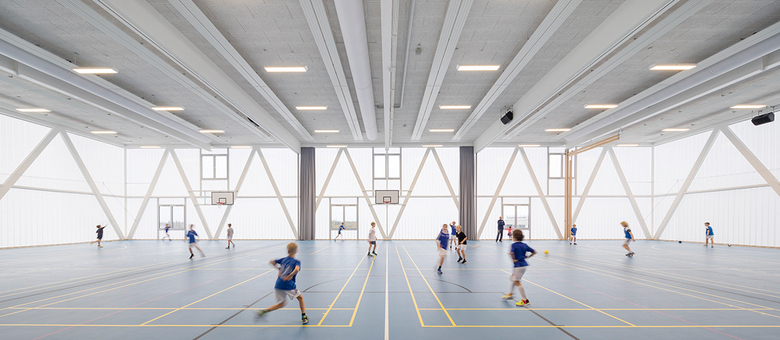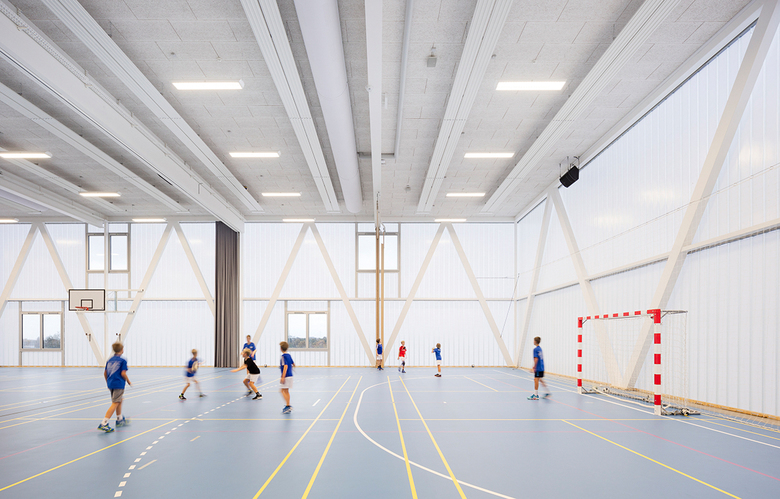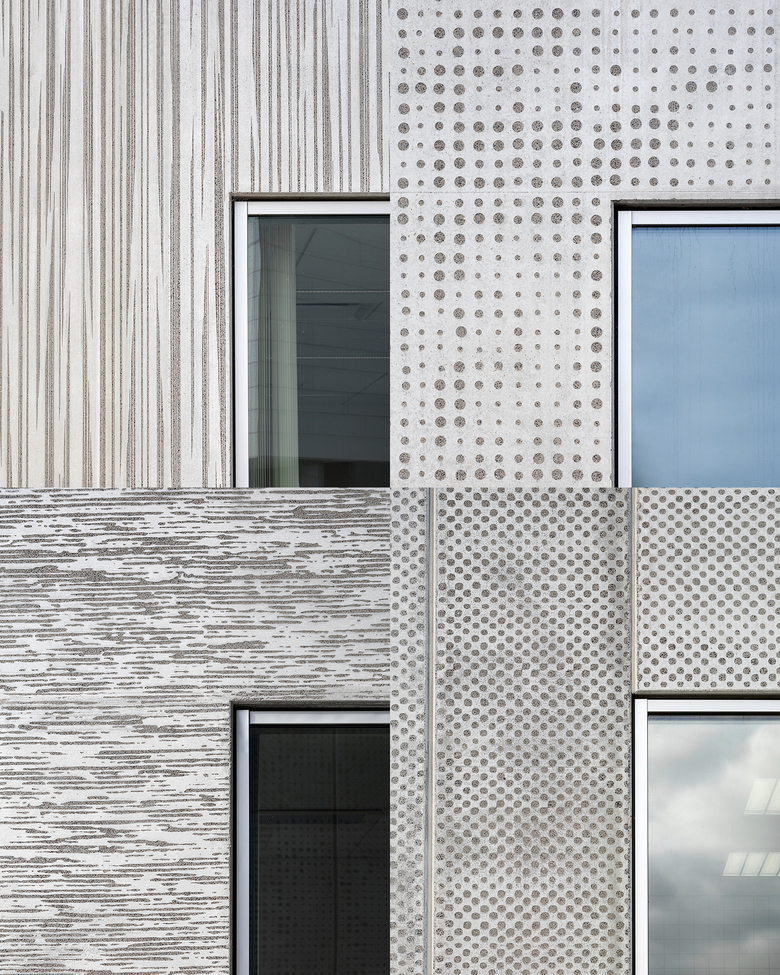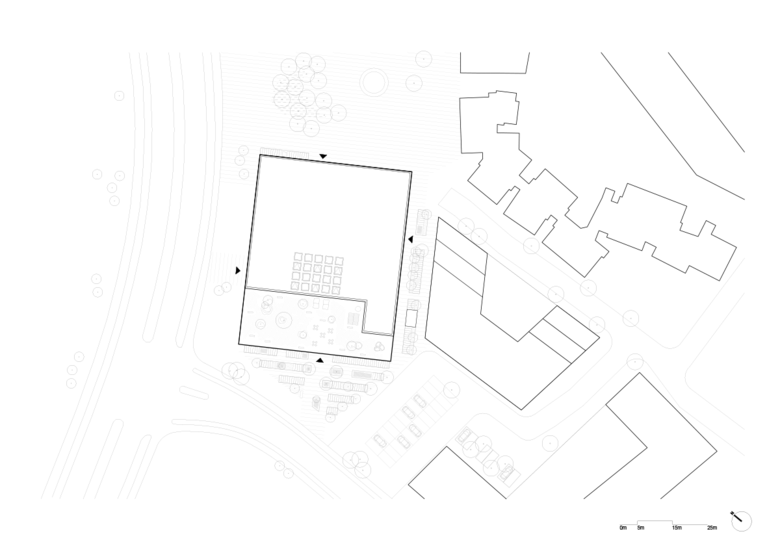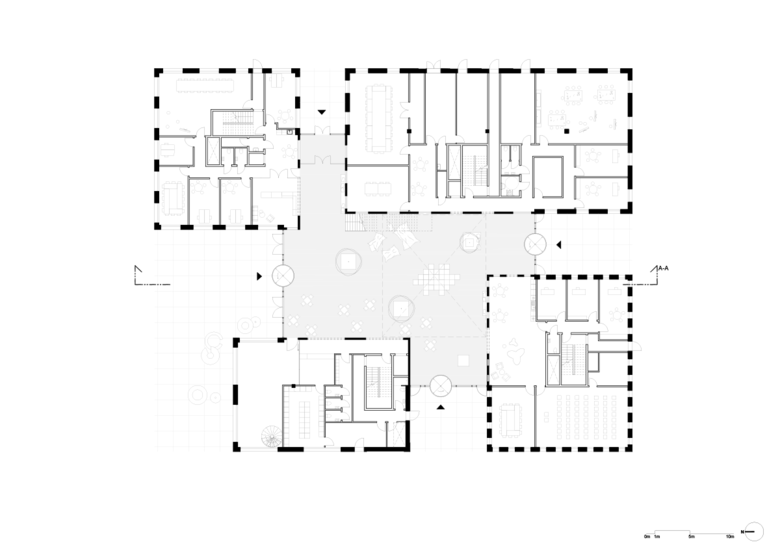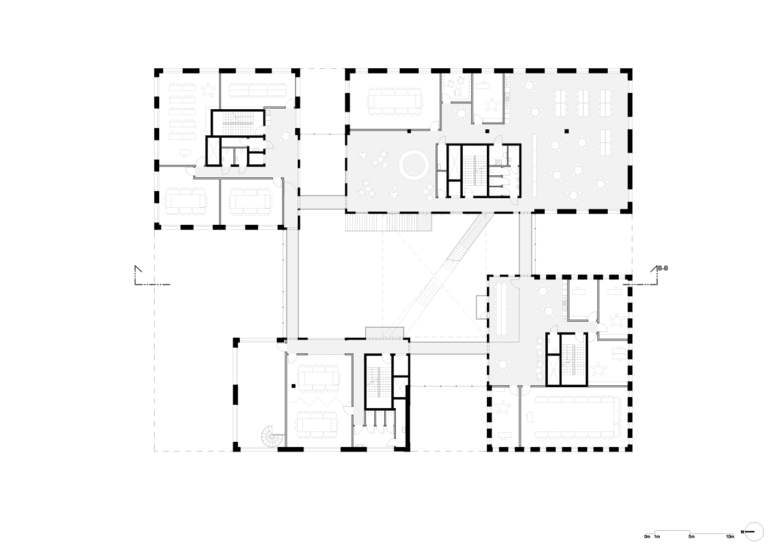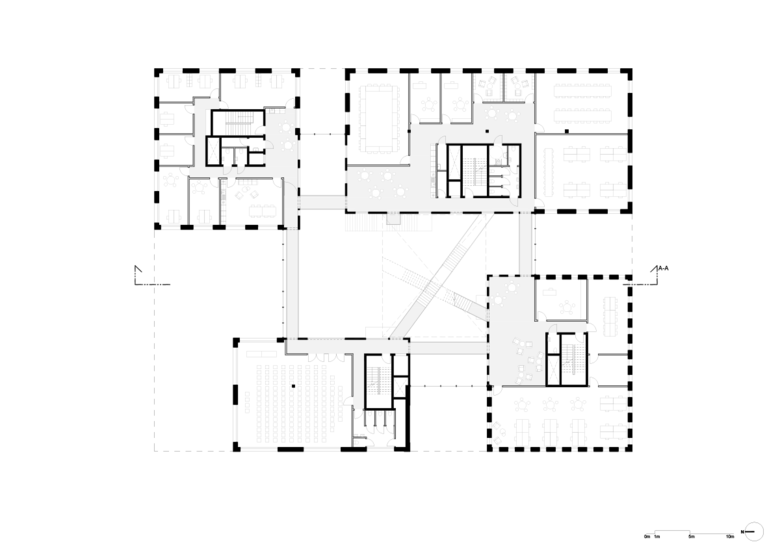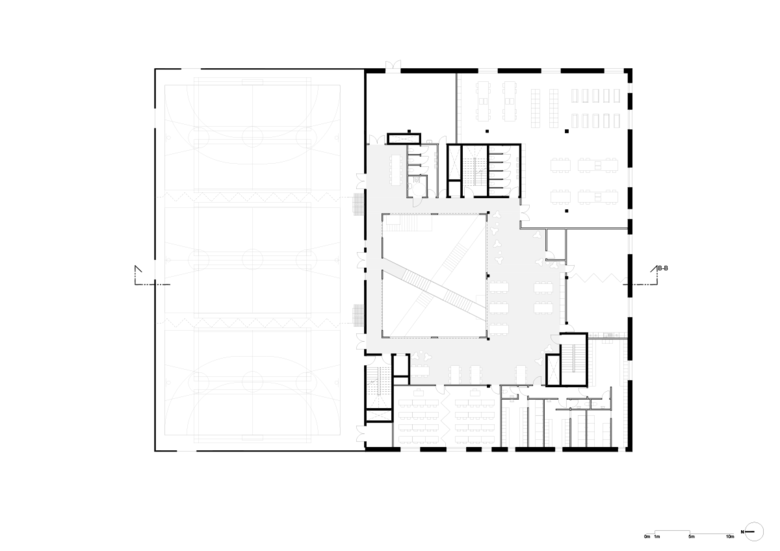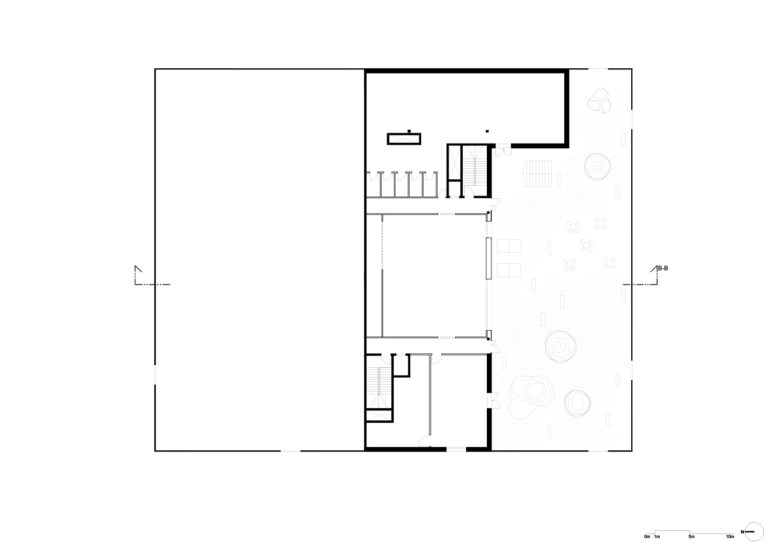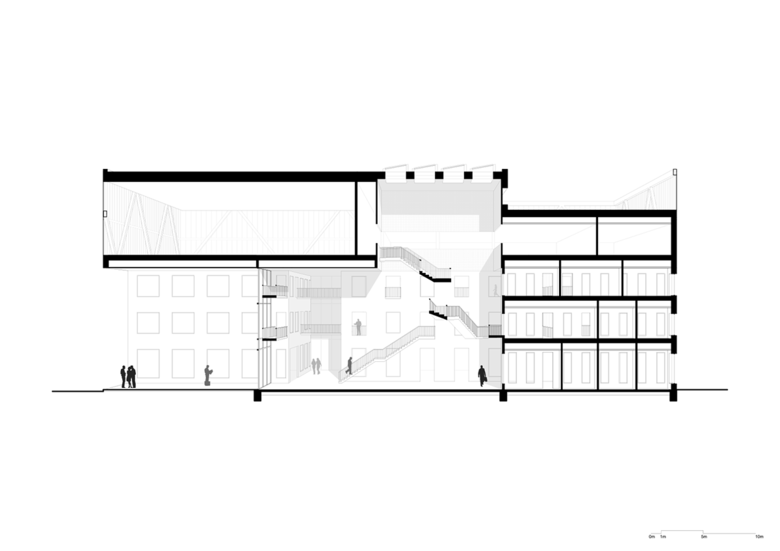Cortex Park
Odense, Denemarken
Cortex Park brings together four educational and innovation programs under one roof - connecting students, researchers and staff with shared sports facilities and urban character.
The result is a building designed for the challenge of both mind and body - and to establish a close relation between the building and its surroundings. Placing the sports facilities as a 'roof', spanning between the four houses, we create a both physical and mental experience of sharing, as well as a new hybrid between knowledge and movement.
The four individual houses are separate volumes but connected in several ways: the urban space floating into the building at the entrance level, the crisscrossing stairs spanning the triple-height space atrium and the common area at the top floor. The sports facilities at the top floor hovers over the four heavy houses and endows the building with a literally enlightening identity. When darkness falls, it lit up to tell the story of an active environment for education, research and movement - around the clock.
A large skylight draws daylight down on the common square where a number of social and administrative functions are located as center points in the central meeting space of the building. Standing on the square looking up, the crisscrossing stairs experienced as an additional spatial layer in building.
Each of the individual houses in the building have their own facade expression in graphic concrete, contrasting the lightness of the stairs.
- Architecten
- ADEPT
- Locatie
- Odense, Denemarken
- Jaar
- 2015
- Lead Architects
- ADEPT + Creo Arkitekter
- Other participants
- Rambøll Engineers, Schul Landskab
- Concrete:
- GC Collection by Graphic Concrete
- Ceiling
- Hunter Douglas /Mogens Rasmussen
- Facade sports hall
- Linit-glass
