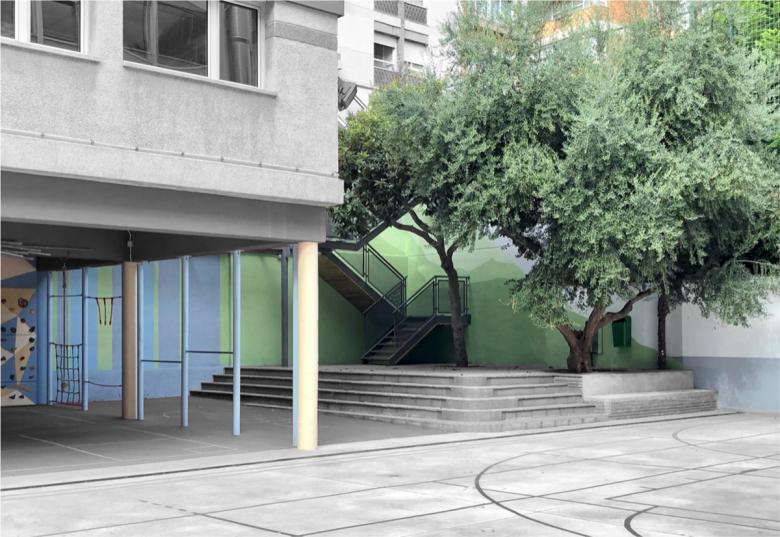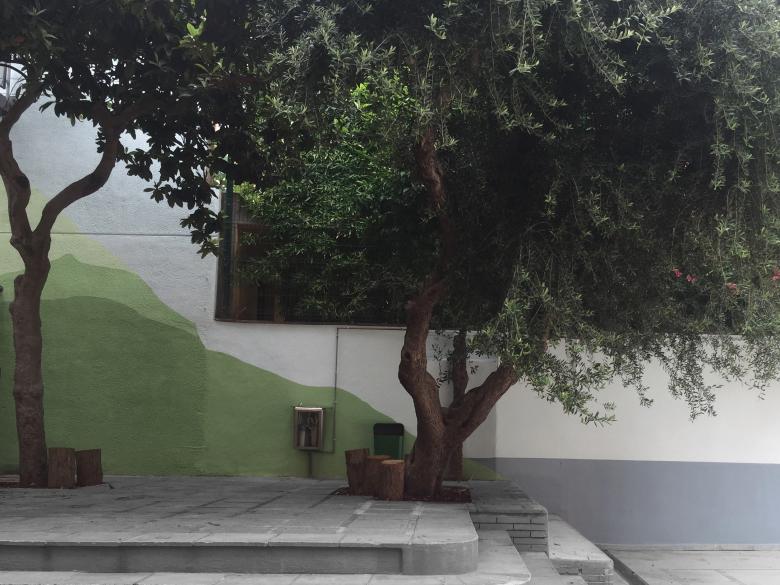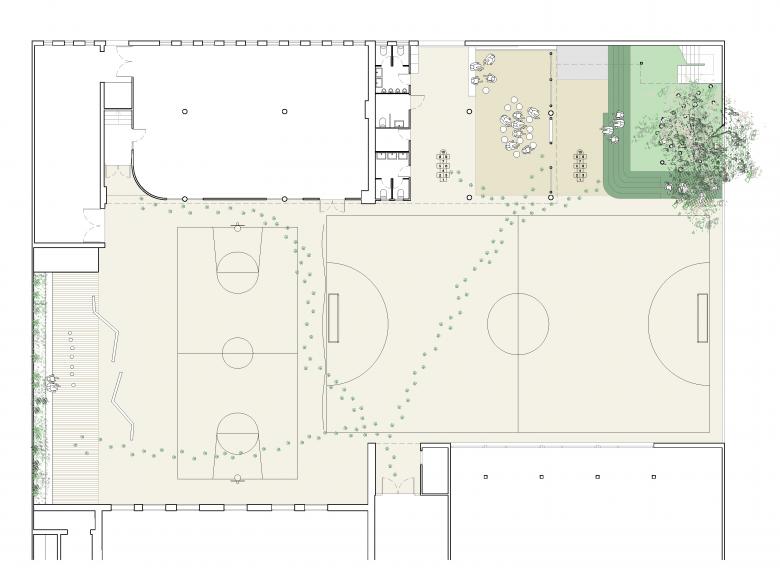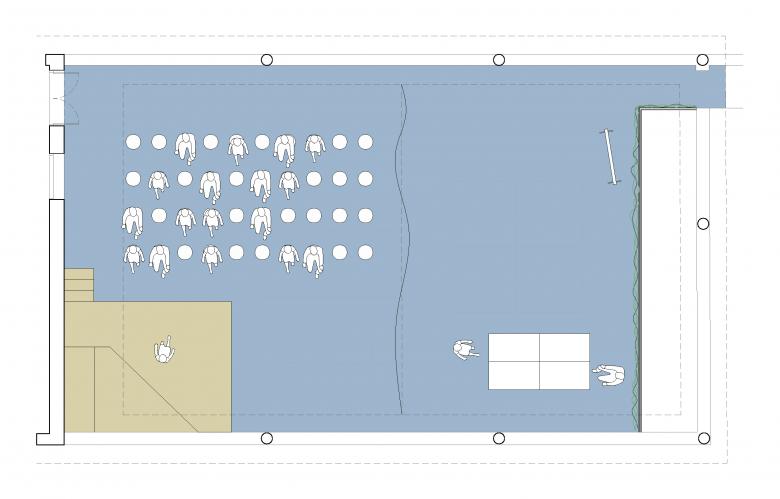Escuela Suiza Barcelona
Barcelona, Spanje
Upon returning to school after the Covid Lockdown, the students of the Escuela Suiza Barcelona were surprised with a renewed schoolyard. After an analysis of the use of the schoolyard in close cooperation with the children taking in account their needs and dreams, we created a new design concept for the schoolyard.
The grey walls of the schoolyard are painted in different colours with the theme "Mar y Montaña". From the blue sea that merges with the horizon of the sky, the painting leads over the coast into a hilly landscape, which evolves into a mountain lake in the schoolyard on the upper level. The attached covered part of the schoolyard transforms into a cave and gets supplemented with a climbing wall.
In a following project, the children continue painting by adding animals to the different landscapes.
The new equipment encourages the students to play, climb, balance, run, dream, hide, observe or simply eat their mid-morning Snack.
New benches and mobile seating make it easier to use the schoolyard also as an outdoor classroom.
A 10-20 year master plan was also presented to plan future investments in the buildings of the Escuela Suiza Barcelona. This plan includes creating the basis for a sustainable implementation of the renovation and extension project in terms of the technical quality of the construction, the energy and resource consumption and the possible environmental and investment impact linked to the building's life cycle. It is proposed first to analyse the current condition of the buildings from a technical, functional and aesthetic point of view. Together with the users, the objectives of the master plan are defined, in order to understand the needs and challenges of the client and the objectives of the project. The master plan includes the report on the condition of conservation and the operating requirements, the description of the necessary actions, the prioritisation of the necessary interventions, the compatibility of the interventions with the operation of the school and the planning of the objectives.
- Architecten
- sandy brunner Architecture
- Locatie
- Barcelona, Spanje
- Jaar
- 2019
- Klant
- Escuela Suiza Barcelona
- Team
- Sandy Brunner, Òscar Fonollosa Font













