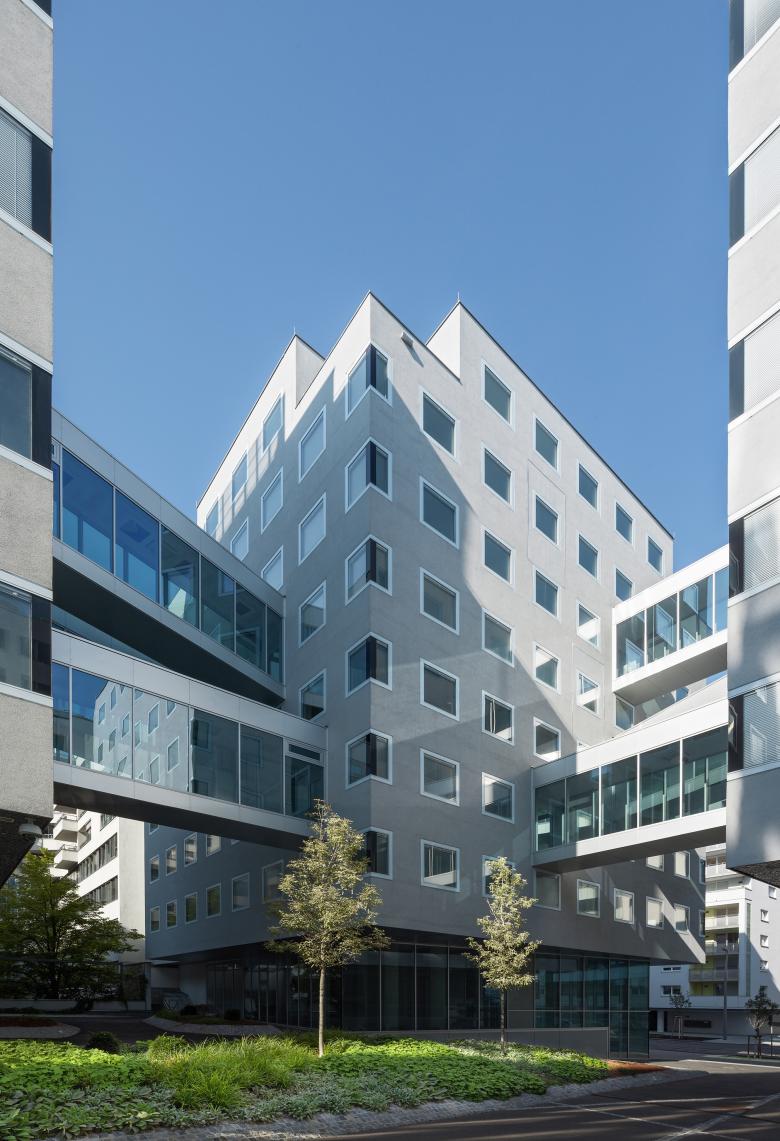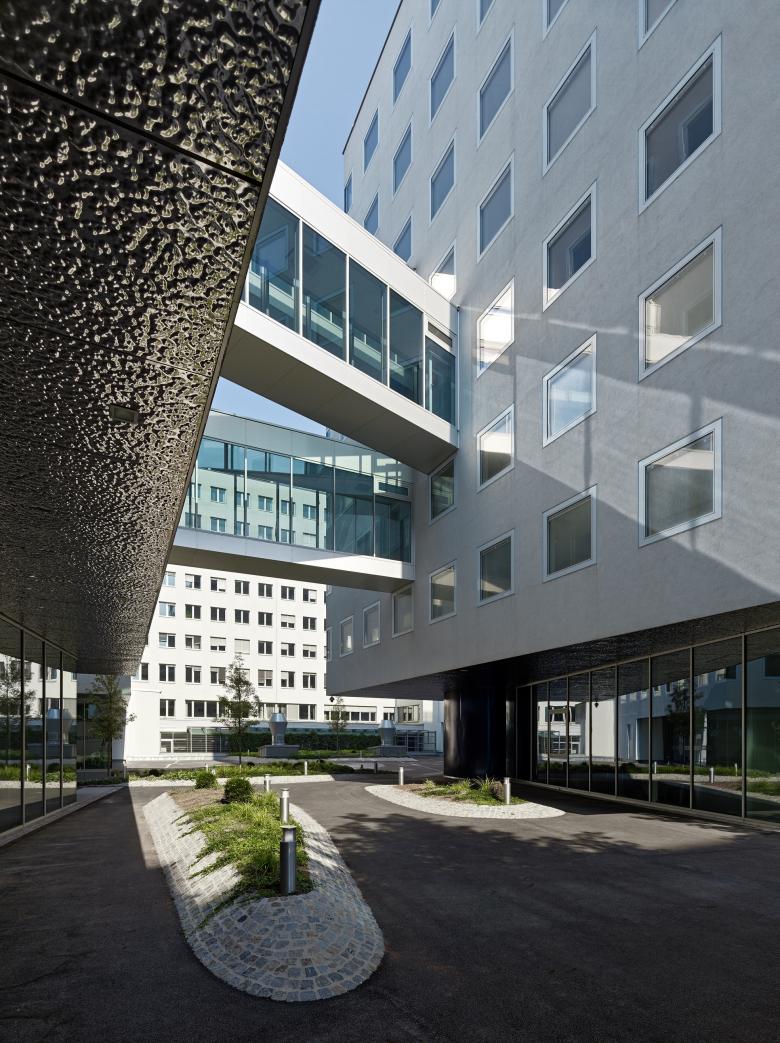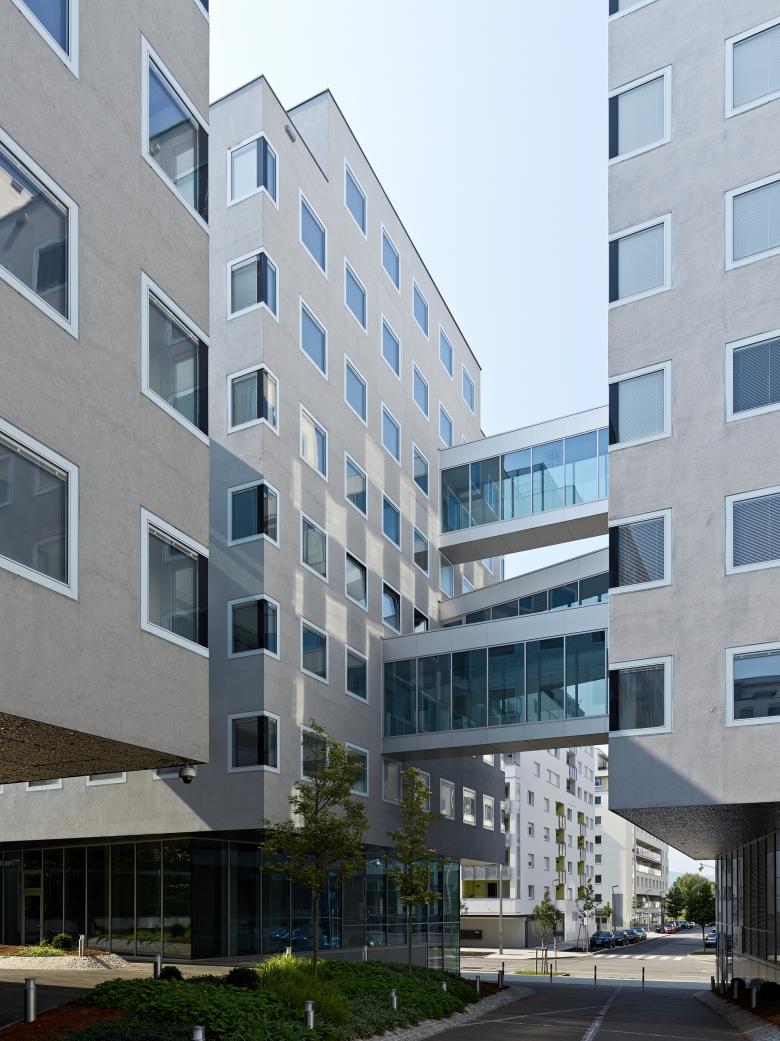Green Worx Office Complex
Wien, Oostenrijk
In the past few years the district around the Prater part and the Messe Wien exhibition center has been transformed into a popular business location, with the Lassallestrasse area becoming a much sought-after address thanks to its closeness to the city center, excellent public transport links and green surroundings. And the Green Worx office complex is playing a trailblazing role in the quarter’s development.
Green Worx lives up to its name in every way. The 19,000 square metres property comprises four detached buildings raging in size from 2,750 to 5,500 square metres. This innovative, environmentally friendly complex features an energy-efficient design and state-of-the-art HVAC technology. Optional high-performance roof mounted solar collectors generate power for the air conditioning unit, heat pumps, lifts and lighting. Cutting-edge concrete core activation technology supplies additional heating and cooling.
The four buildings can be linked by glass walkways as required, while the floor plans can be freely configured too for open plan or separate offices. The inner courtyards create a pleasant working environment and an attractive setting to talk things over during breaks. High priority has been given to the design of the courtyards between the units and around the exterior of the complex, as well as energy-efficient construction in this LEED and Greenbuilding certified development.
The modern construction techniques used at Green Worx not only reduce the development’s environmental footprint but also help to keep operating costs down to around EUR 2,20 per sqm/month, including office heating and cooling.
The light-filled office spaces are individually tailored to the needs of the future tenants. High-quality glass elements and top-of-the-range lighting systems also enhance interior light levels. The offices on the upper floors also feature generous terraces with spectacular views of the Kahlenberg hill and the city centre.
Lying between the city centre and the international airport, and with links to Vienna’s outstanding road network (Handelskai and A23 main roads), the complex is quickly and easily reached from any part of the city.
- Architecten
- BEHF Architects
- Locatie
- Lassallestraße 7A, 1020 Wien, Oostenrijk
- Jaar
- 2013










