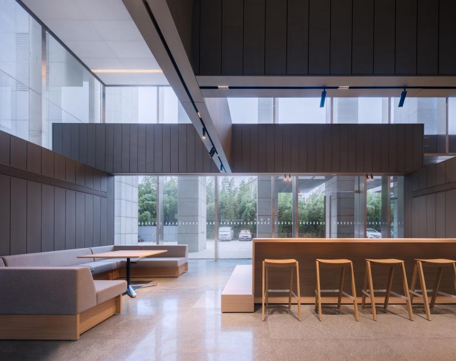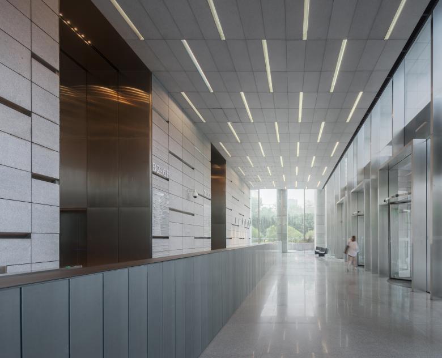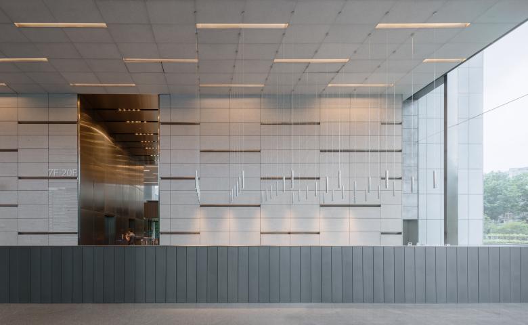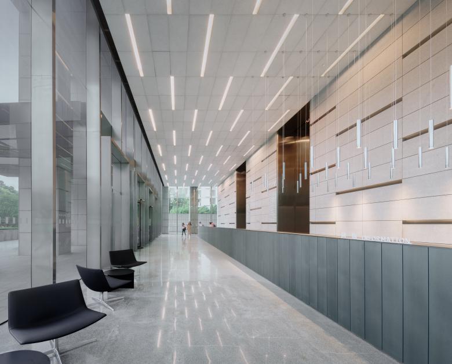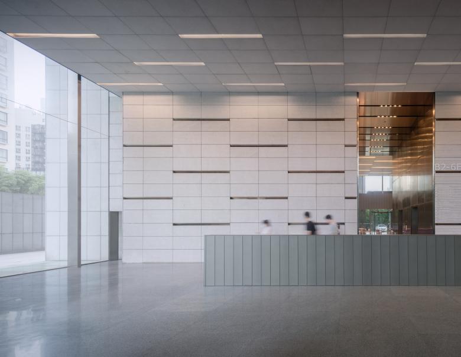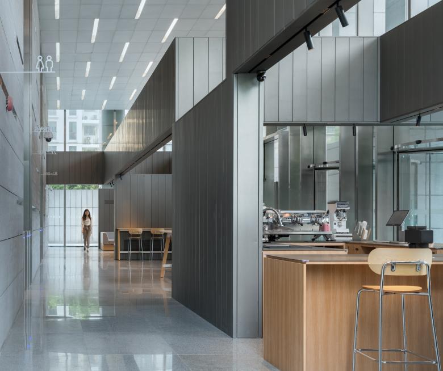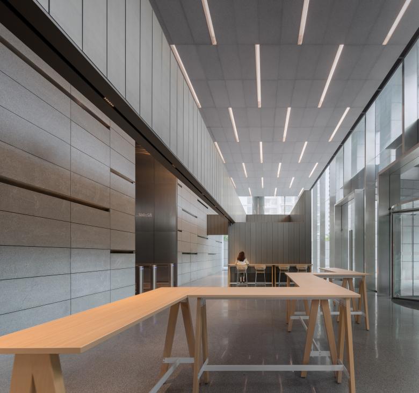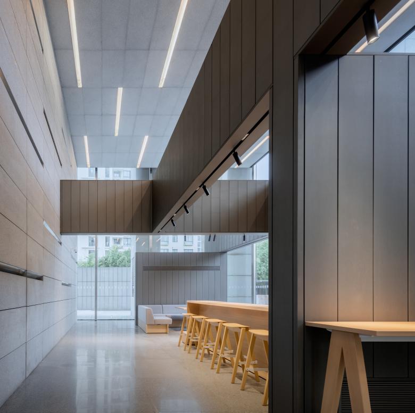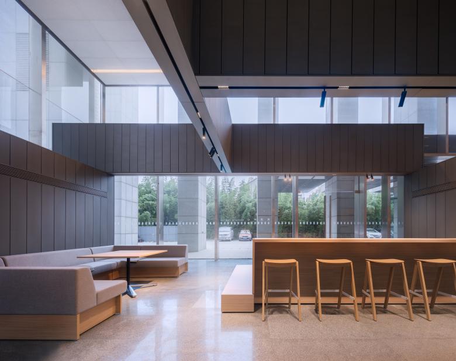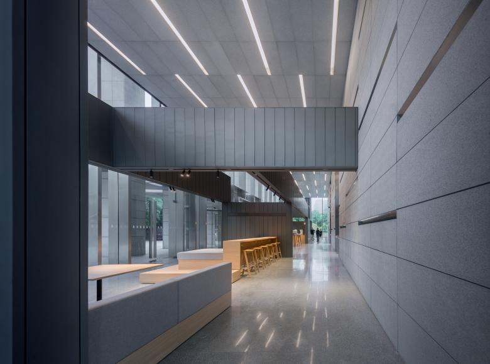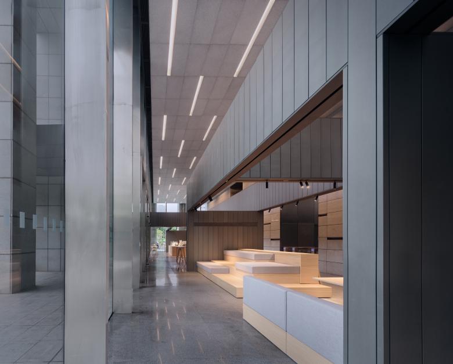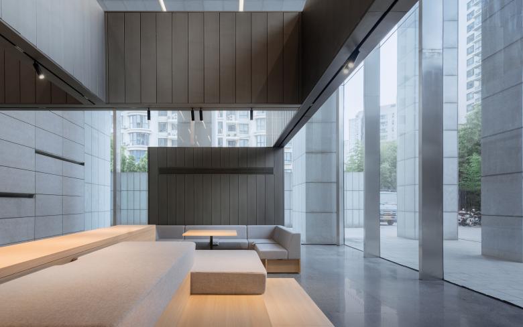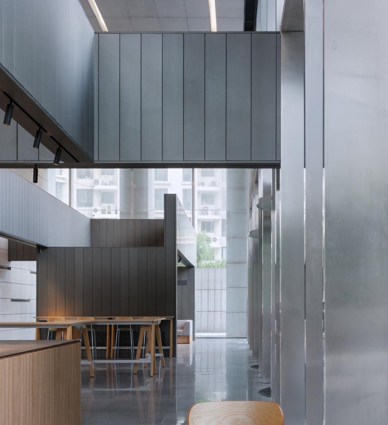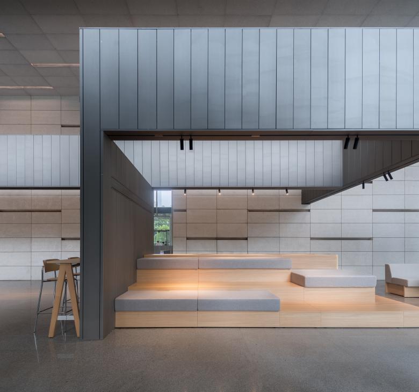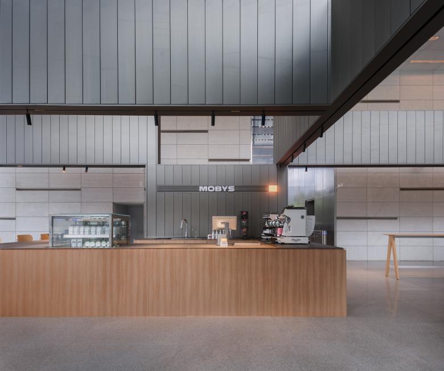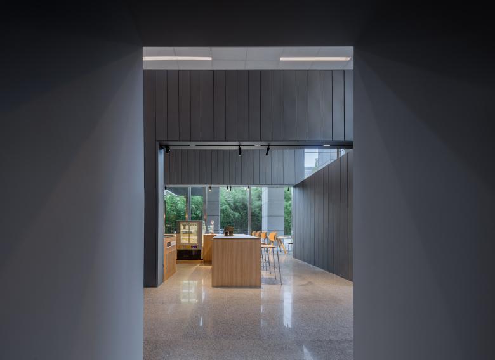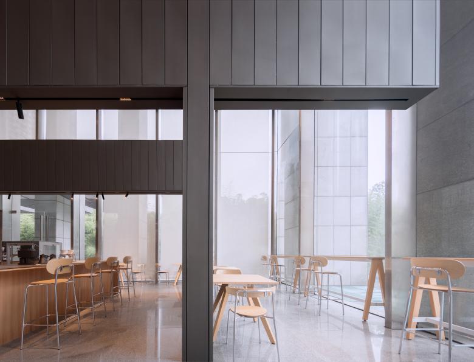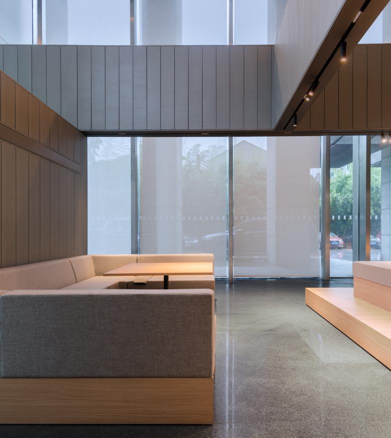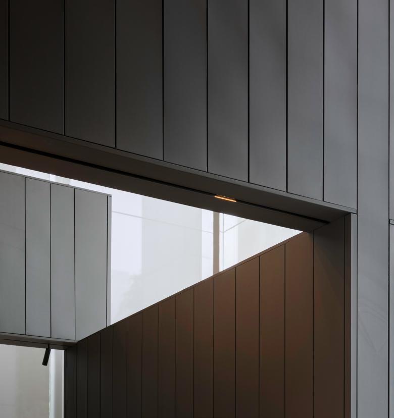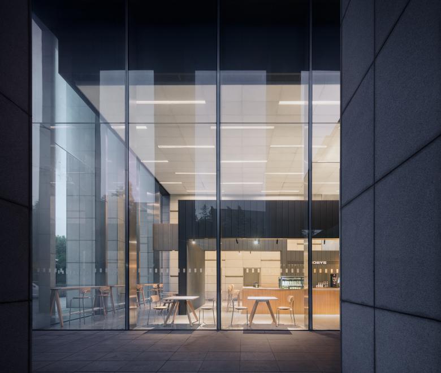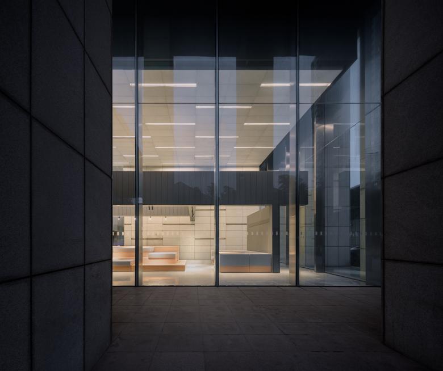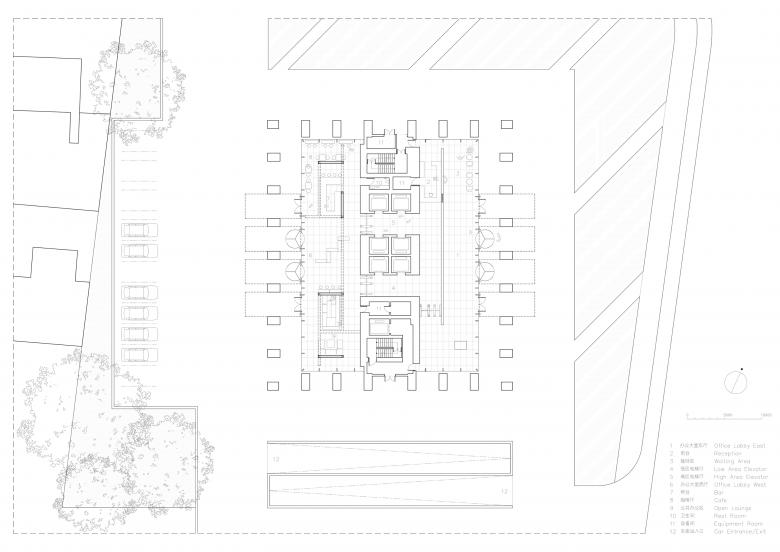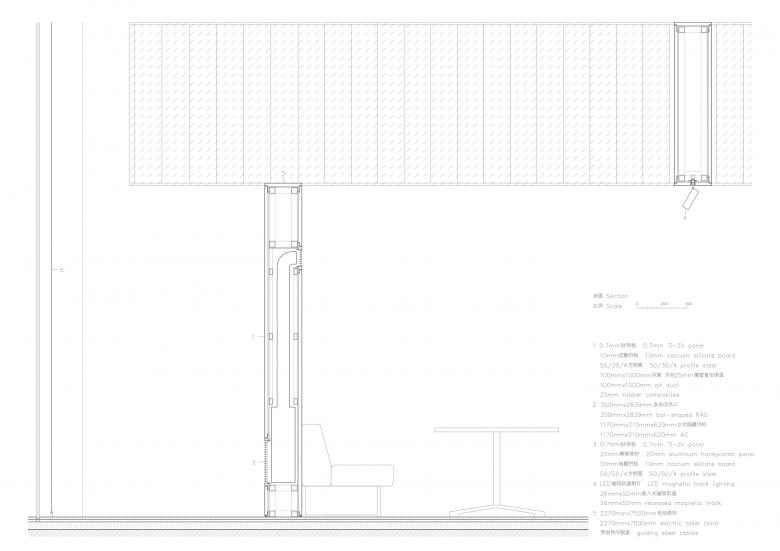Huangpu Center Office Lobby
Shanghai, China
Huangpu Center is located in the place known as Old West Gate in Shanghai.
From the map, it is located at the corner of the junction where Renmin Road meets Zhonghua Road and Mid-Fangbang Road meets West Fangbang Road. Renmin Road and Zhonghua Road enclose Shanghai's old city quarter, while Mid-Fangbang Road leads eastwards to the Chenghuang Temple and westwards to Xintiandi just by about 1 kilometer. Crowds of people passes through here every day.
Things changed a lot in 2020 that from outbreaks to ongoing, epidemics become a regular presence in urban life that the change has been everywhere. Architectures that go with people's everyday life are of no exception.
It is a bit hard to find if trying to recognize Huangpu Centre by its building number. Only after walking around the wide green belt that runs diagonally between the building and the street, the glass door that leads to the office lobby could be seen.
There were 4 main entrances in the lobby, 2 at the east and 2 at the west, and people could use all the entrances to enter and exit freely before the epidemics. Due to the need of epidemic prevention and control later, the 2 west entrances are deactivated temporary and the office lobby is divided into 2 parts, east part and west part respectively. Additional brake gates are newly set in the east part to screen visitors, the same as the brake gate between west part and the lift lobby.
From complete openness to a certain degree of closure, the environment and atmosphere within the building changes accompanying when starting to accept the change. Therefore, winning the competition of the office lobby renovation became a new topic on ‘how to create publicness under certain degree of closure’.
The first thing you see walking into the east part is an oversized reception whose length is almost the entire distance of the foyer in north-south direction, corresponding to the city streets outside. In this way the building is placed in a somewhat equal position with the city. It is also a key concept implemented in the design of this project: the 'wall'.
The brake gates are arranged on the south end of the reception while the service staff area lies on the north side. As entering the building, the traffic is diverted to employees in the building and visitors. In the form of a ‘wall’ and built at an urban scale, the reception not only undertakes the function of the east hall, but also expresses the willingness that the building serves the individual.
Enter from the east part and then reach the west part where the real internal area is. More pieces of walls are used to create a smaller space that is quite suitable for people’s daily activities. In this way, the transition between "stipulation" and "choice" is realized.
The walls are built in overhanging, 3-dimensinally solid and diffuse way so that they could be seen from different directions when standing in such a 10-meter-high lobby, a feeling of ‘fullness’.
The unconventional scale of the walls forms an ordinary daily space. The functions include quick meetings, flexible exhibitions, public services, casual conversation, café, open lounge, etc. Connected and separated, the new space satisfy both group needs and individual activities from south to north. In addition, the movable furniture provide the most of the public nature of the space.
There are total 11 pieces of walls in all of which are made of steel covered with titanium zinc panels in the lobby. The walls are built up in an architectural way indoor. The scale of these walls is extraordinary, yet they bring a sense of normality. It is this unconventional combination that provide ordinary daily activities in such a small public space, bringing a rare ambiance of peace.
The ‘wall’ as a key component of the project that it not only helps to organize movement and structure the whole space and accommodate practical needs such as integrating of plumbing, electrical, heating and ventilation and other equipment pipelines but also endow a serviceable character to talk with the outside environment. Picking the ‘wall’ out of the project, it is both a figurative element and an abstract concept. And the decision of use the term of ‘wall’ was made after times of discussion.
The Huangpu Centre was completed in 2010. At that time, the interior design of the lobby was based on the form and architectural approach of the external façade, choosing granite as the main material. Meanwhile, the renewal is based on the original interior design by picking up two materials which are grey granite and brushed stainless steel, as well as the important element-‘wall’ corresponding to the modulus of the stone façade. Without lots of changes in material, the immersive experience of being inside such a space with surreal scale is excitingly amazed.
Working in a building with such public character in a certain period of time due to the closure, as each user of the building continues to enjoy and share publicness, new memories of the place are thus growing.
- Architecten
- atelier mearc
- Locatie
- 1600 Zhonghua Street, Shanghai, China
- Jaar
- 2021
- Klant
- Shanghai Zhongxin Assets Sales Co Ltd
- Team
- Zhou Wei, Ye jiahan, Wei Tiannan, Wu Xueting, Zhou Yejiong, Xu Wenwei (Structure), Wang Xiang (HVAC), Wei Qing (Plumbing), Wang Hui (Electric)
- MEP Design
- SHZF Architects
- Structural Design
- SHZF Architects
