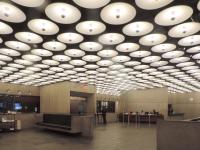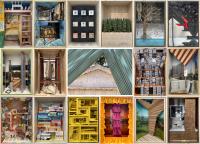Jajja's House
Kampala, Uganda

Self-built housing for rural women
Jajja's house is an emancipatory project of self-built housing for rural women. From first drawings to construction, the project understands the building process as a place for knowledge exchange, approaching design as a holistic action capable of questioning the conventional production chain.
Women make up 75% of the world's poor and are the main responsible for children.The daily routine of women in rural areas incorporates activities that mitigate the effects of global warming, but these women are also the most affected during natural disasters caused by climate change. Furthermore, household activities have always been delegated to the women, but their domestic environment is planned and built by men. What if we took in consideration those routines to build more equalitarian spaces? What if women were protagonists in the creation of their own homes?
The project was designed through immersions in Kikajjo, a community in Uganda, East Africa, in a process that involved the direct participation of Jajja, a 76 year-old community leader. The methods employed are based on field work, ethnographic and technical surveys, and prototyping through the practice of construction. The dedication to feasibility comes from a commitment based on caring. Jajja's house has two main guiding principles. Firstly, departing from a systemic understanding, it approaches human labor and local materials not just as resources, but as active agents in a cyclic development in the community. Secondly, it incites the bridge between academia, the demands of the community and the practical world. Using private and long-term capital to develop an educational design process with a slower pace, academia must train aspiring professionals to connect with local knowledge in order to make collective decisions for sustainable development and jointly generate coherent solutions for the future. The module of the house and its elements were all dimensioned having the woman as the main constructive agent. The construction process was realized through construction workshops for local women, promoting technical training as a tool of empowerment towards their autonomy. Sharing innovative techniques, pillars connect inverted trusses with the function of capturing rainwater, reclaiming the commons. All environments are organized underneath an independent roof, allowing adaptation for different family formations. Jajja's house begins with the prototype in Kikajjo, but continues with the possibility of expansion both though the replication of the module and the methodological process of addressing similar demands around the world.










