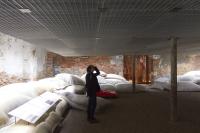Lemp Brewpub & Kitchen
Gurugram, India
5500 square feet of a site was developed into an experience that pays homage to the brand journey of American brewing legend Lemp Brewing Co., which opened its first ever franchise in Gurugram (previously Gurgaon). A space that would house a brew bar, a restaurant that functioned day and night, a lounge, a dance floor and a performance stage under one roof was the task at hand. The brief was to essay the essence and rich history of beer, giving customers the unique experience of drinking right beside the brewery.
The large cylindrical volume comprises the restaurant that gets light from the North sun while the bar/ lounge has been tucked into the darker factions of the space. Placed at the mezzanine level, the brewery not only utilizes the height and volume of the site but also becomes the backdrop to the entire experience. Wherever you are in the restaurant, you get a glimpse of the brewery so that it becomes a constant reminder of the fresh beer being served.
The brewery equipment, displayed along the periphery of the space, weighed many tons and thus required a heavy duty structure. To address this, a structural grid was inserted to support the mezzanine, which created two distinct zones: the circular space with the high ceiling restaurant and, the grid with the lounge that transforms into the dance floor at night. Both the spaces are intersected by the bar, an installation made using old beer bottles, a tongue-in-cheek homage to the bottled beer which could become obsolete with the coming of fresh beer on tap.
The use of low cost recycled/recyclable materials such as paper tubes, old bottles, stained glass and chain mail, contrasted against the luxurious materials of leather and fabric. Various seating arrangements in diverse configurations cater to customers coming in both small and large groups and provide varied experiences of the space.














