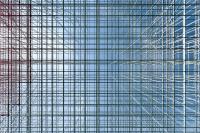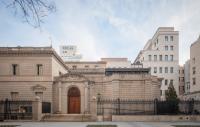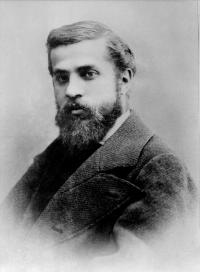Maison unifamiliale
Lutry, Zwitserland
Photo: Gabriel Fusco
La villa s’implante dans un terrain en forte pente. On accède à la maison par un patio situé à l’arrière de la maison, qui fonctionne comme terrasse du soir en période estivale. La maison comporte 2 niveaux habitables et un sous-sol enterré permettant d’accéder au parking souterrain situé sous le jardin de la maison. Les différentes pièces s’organisent en enfilade le long d’un couloir central de distribution qui se termine de part et d’autre sur de vastes dégagements ouverts sur le site. Des portes coulissantes permettent de cloisonner ou d’ouvrir les différents espaces entre eux. Un vaste jardin prolonge les pièces de jour du rez-de-chaussée.
https://www.esposito-javet.ch/realisations/habitation/villa-kl-lutry






