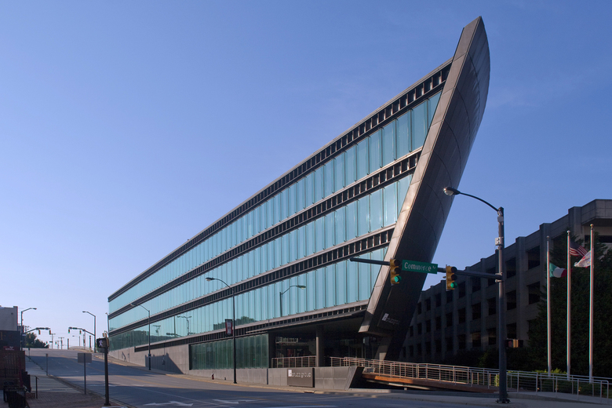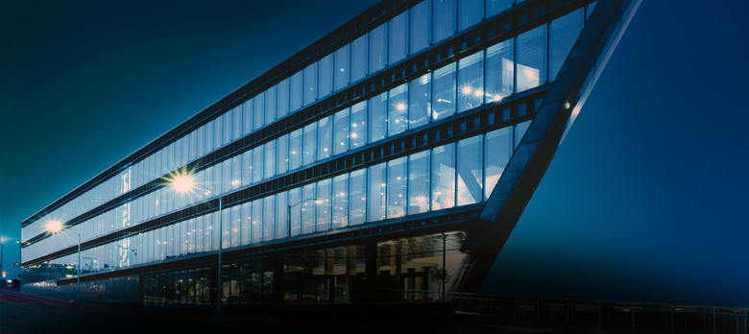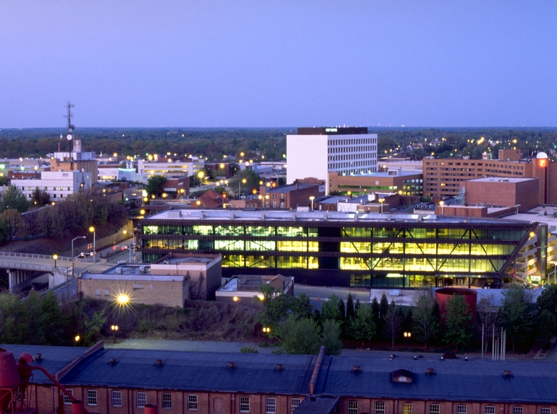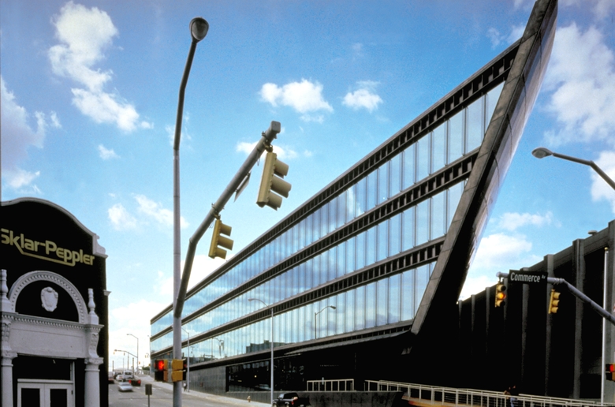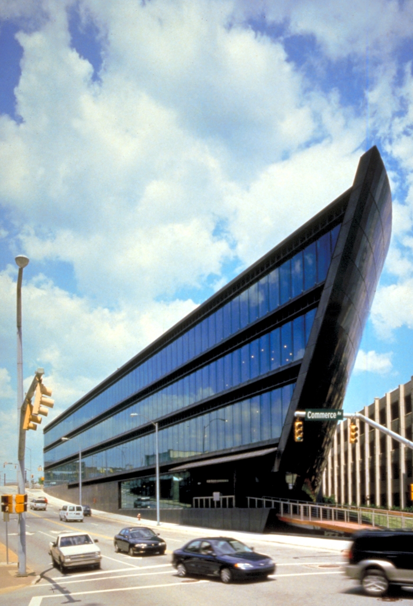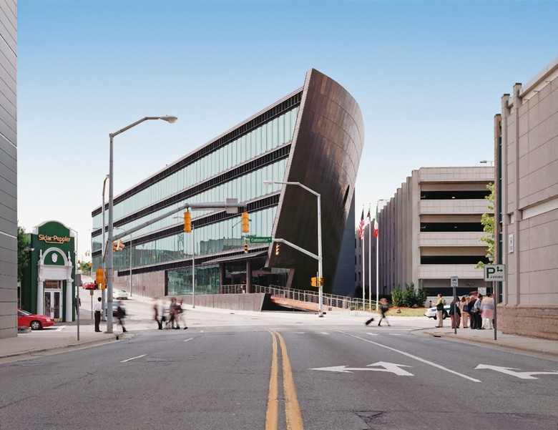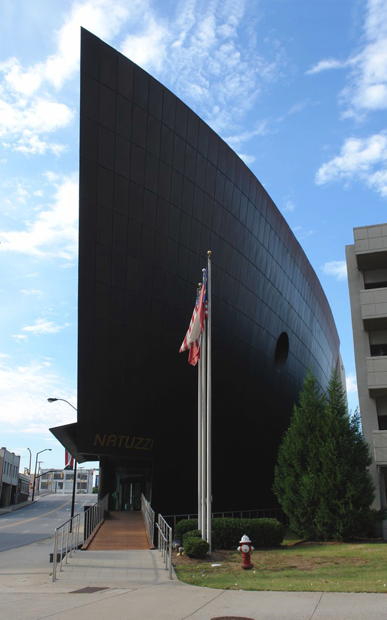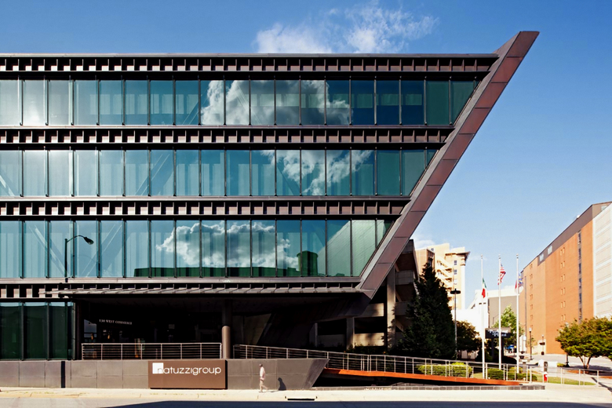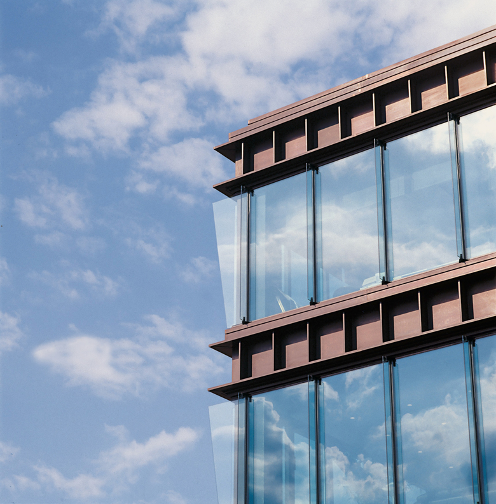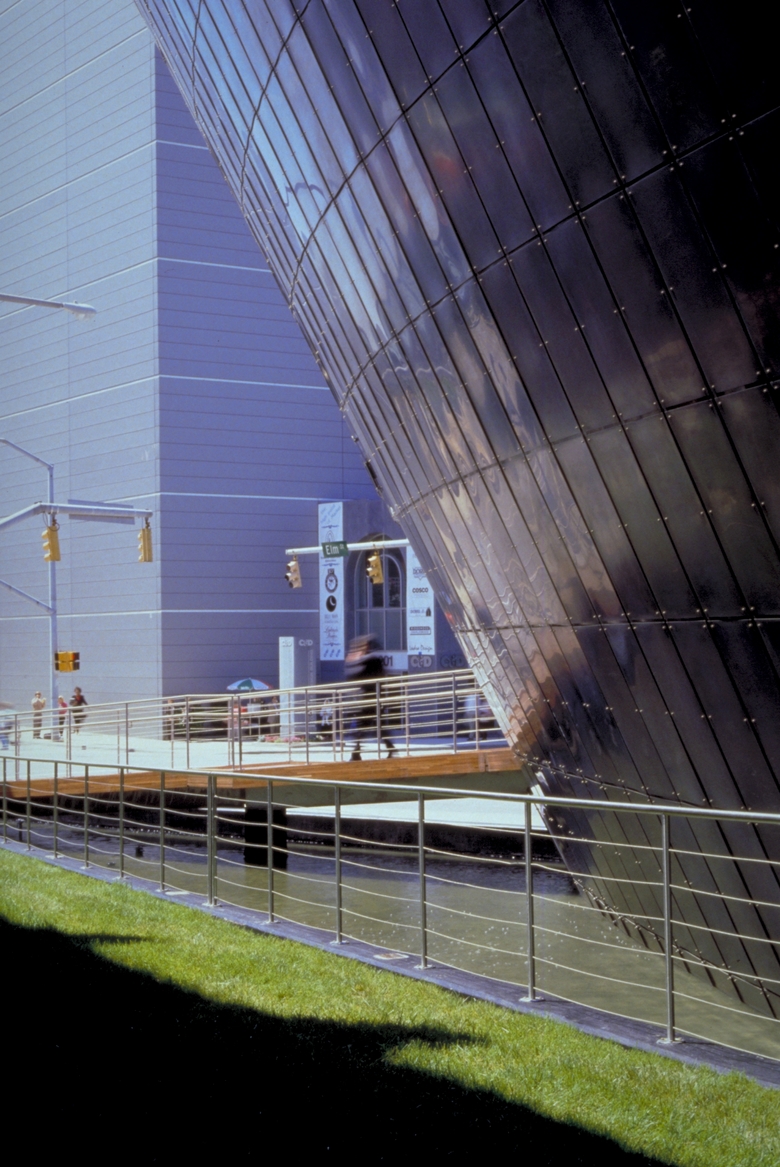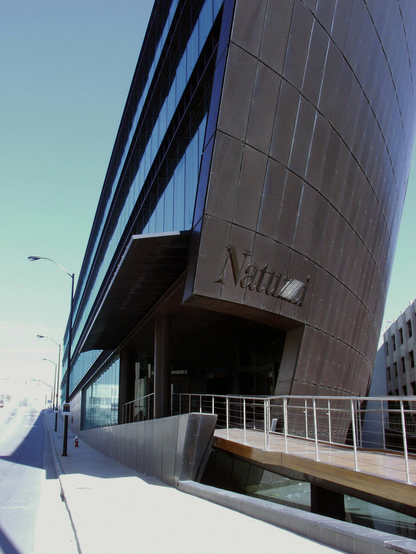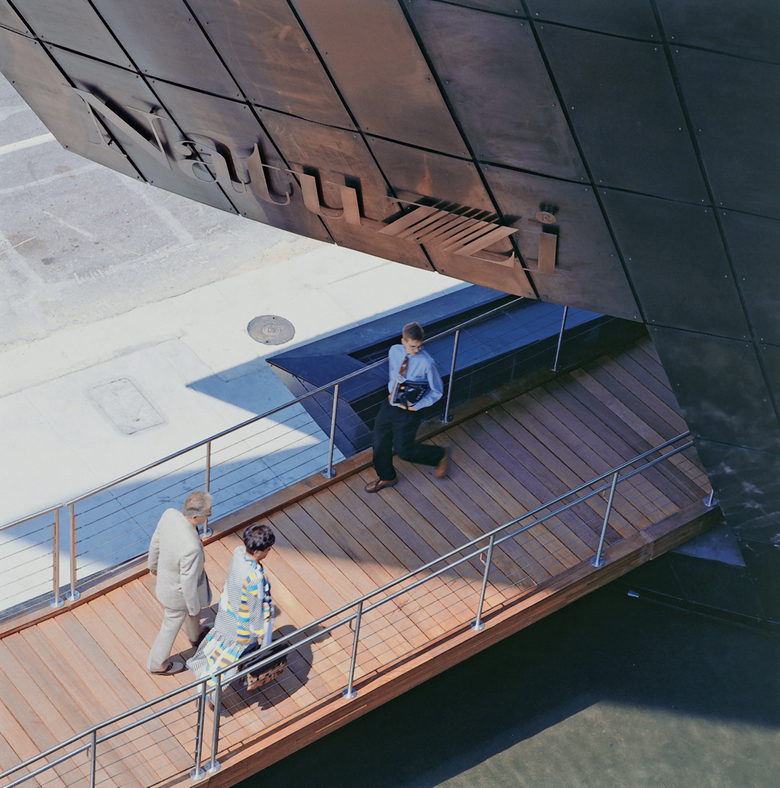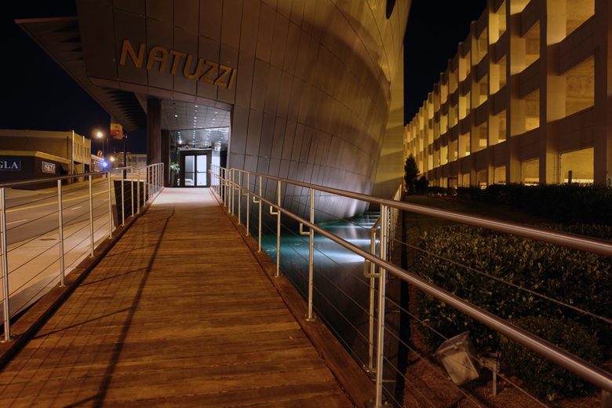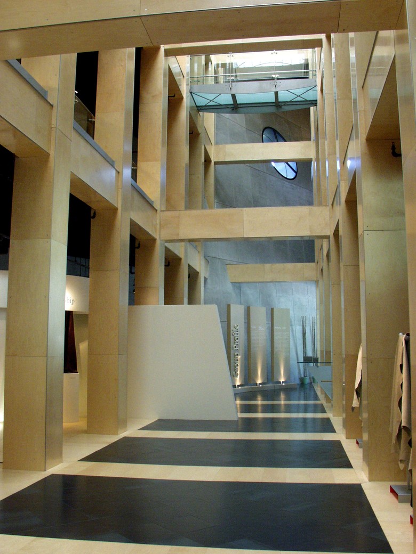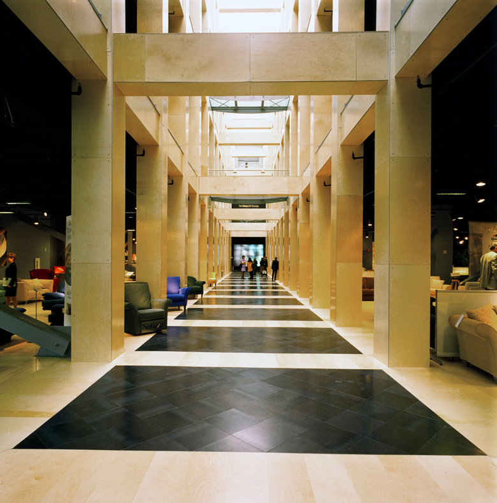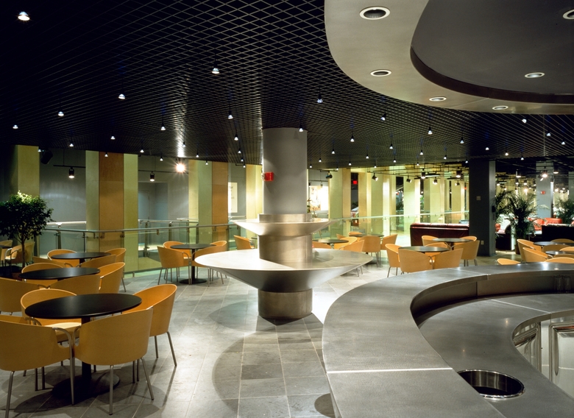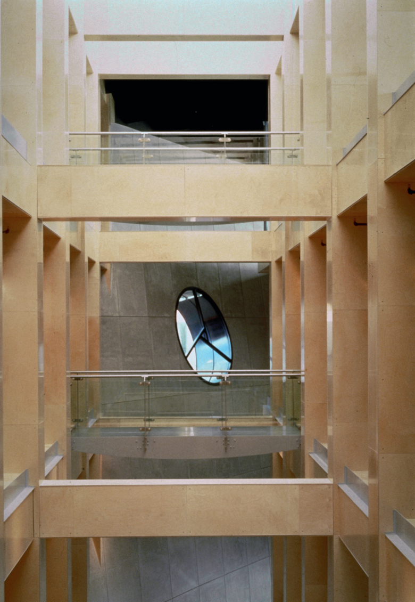Natuzzi Americas Headquarter
High Point, USA
“The proud prow of a ship just arrived – Mario Bellini notes –. The burnished curve of the bronze is mirrored in the water underneath, shining shell curving upwards.
The dynamic drama of the metal is interrupted by the light irony of a porthole, a big gaping eye looking out onto a new world”.
The triangular shape of the terrain, partially occupied by an existent building, suggested the idea of the ship.
The nucleus of the project turned out to be fecund and capable of channelling diverse elements: the dynamic character of the commissioner, their openness towards new markets, the periodical animation of this gigantic showroom, with its coming and going of goods along the ramp in teak that from the base of the prow leads into the belly of the building.
On the inside, the bright axis of the skylight cuts through the building vertically and ensures a constant orientation.
The space is organised by pillars dressed by the changing light of the birch wood and by the glass walkways that unite the two parts of the buildings.
Birch is used again for the floor, enlivened by outlines of anodised aluminium and inlaid with black iron oxide. On the roof there is a large gardenterrace with its red lacquered wood poles.
- Architecten
- Mario Bellini Architects
- Jaar
- 1998
- Klant
- Natuzzi Americas Inc. USA
- Team
- Mario Bellini with Giovanna Bonfanti and Giovanni Cappelletti, Collaborators: Matteo Bulli, Edoardo Germani, Marco Piccione, Lim Young Yup, Luigi Vaciago
