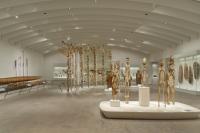Penthouse Sarrià Terrace
Barcelona, Spanje
Two big private terraces complement the penthouse in the outdoor space. The first level linked to a party kitchen with a bar counter is used as a dining space equipped with a pergola and a large bench along the facade to enjoy the panoramic views framed by olive trees. The wooden deck on the highest level of the penthouse floats in a succulent landscape, includes an integrated jacuzzi and serves as lounge and sundeck. This space opens up completely to the spectacular views of the city of Barcelona and the sea.
- Architecten
- sandy brunner Architecture
- Locatie
- Barcelona, Spanje
- Jaar
- 2022












