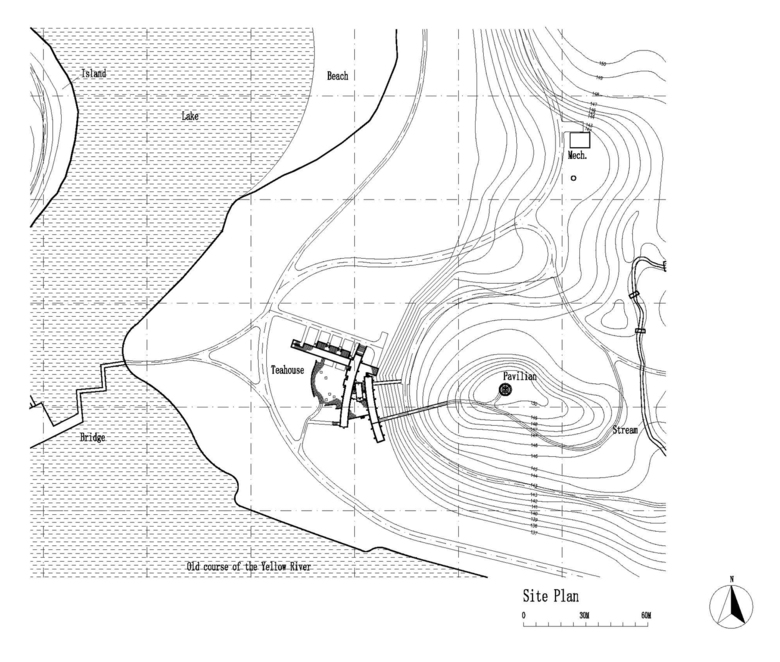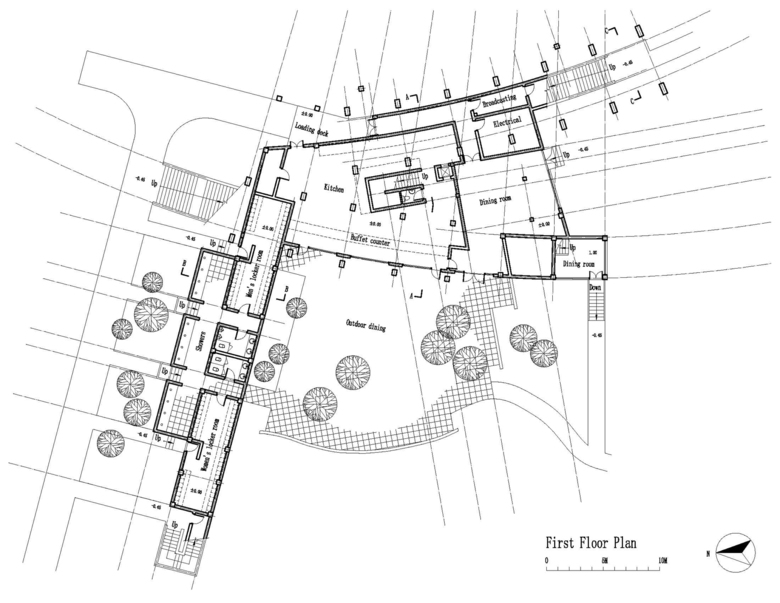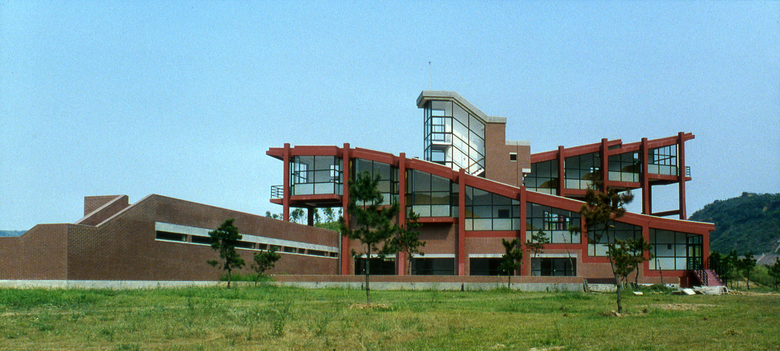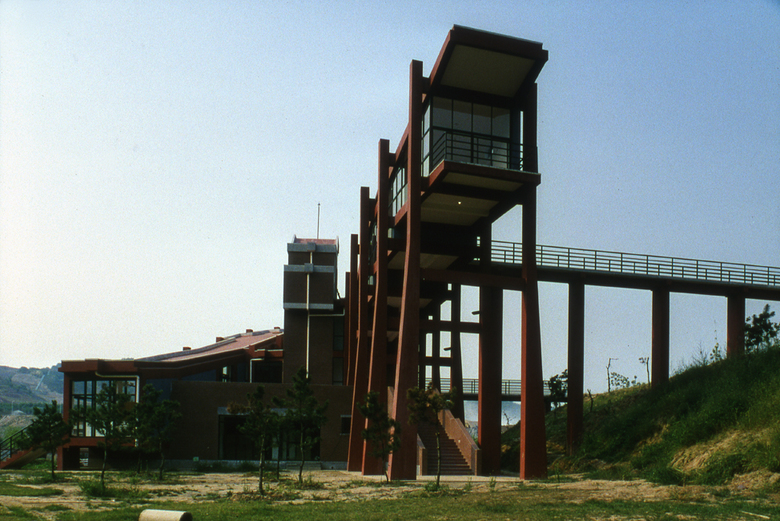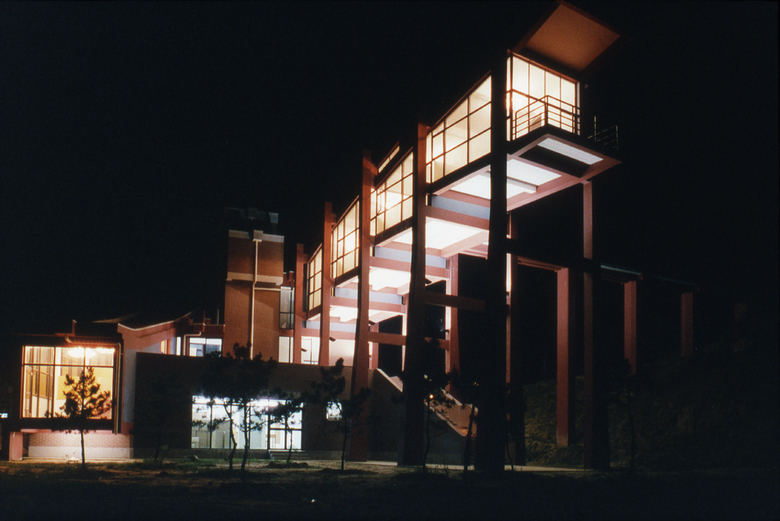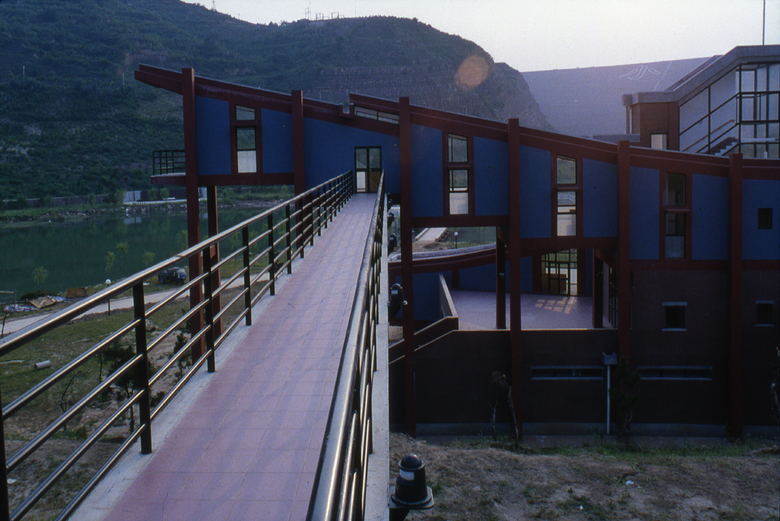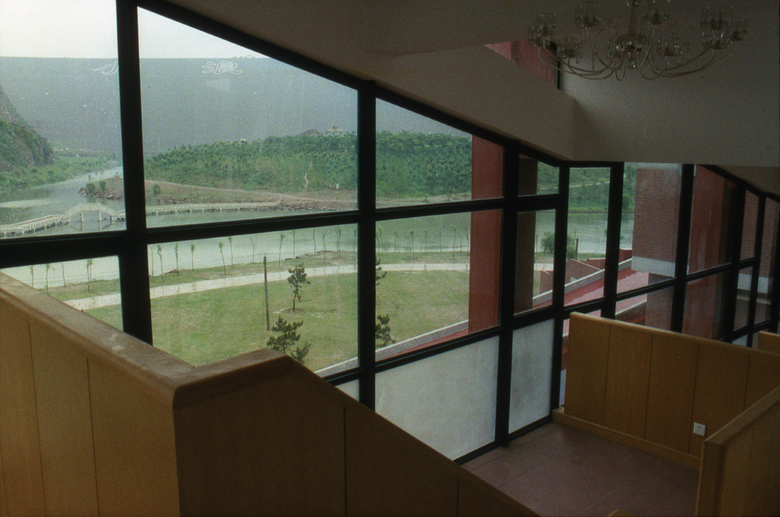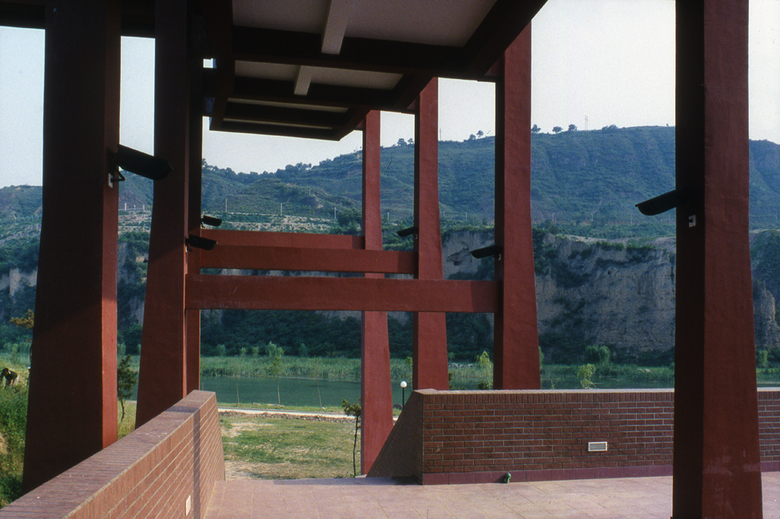Teahouse, Xiaolangdi Dam Park
Luoyang, China
The main purpose of the park is to allow tourists to view the largest dam across the Yellow River. People can also swim in a lake made by enlarging the original river course (river water now exits through a new course north of the park). The teahouse is located between the lake (west of which looms the dam) and a small hill of about 15 meters high. Behind the hill lie other attractions of the park.
The teahouse has four components. The two curved ones contain 11 tea/dining rooms, each sits at a different level, ranging from +1.00 to +11.00 meters (ground is +0.00). The third component lies at the northern side to serve the swimmers. The fourth component, a tower, houses stairs and a dumbwaiter. The dumbwaiter allows each waiter to reach his/her farthest table without climbing more than one story. At the bottom of the tower are the kitchen and a dining room for handicapped visitors. Several outdoor dining areas are created for the additional summer users. The two curved components have painted site-cast concrete frame with in-fill glass walls, the other two components mainly have brick bearing walls. The selection of the material and construction system took into consideration of the local workers’ skills and material availability.
In contrast to the European gardens which treat buildings as isolated sculpture, we want to integrate architectural space into the landscape touring experience, a concept borrowed from the Chinese garden tradition. The tea-room wings are actually two continuous “stepped spaces” within which almost no walls exist. At the elevations of +5.00 and +10.00 meters, two bridges connect the stepped spaces to the middle and the top of the hill behind the building. Thus tourists from either the hill or the lake can continue their trip through the teahouse or pick a tea room to sit down. With the long sides of the stepped spaces facing the main scenery, the changing heights afford people different picture frames with focuses varying from the dam to the island and bridges in the lake. In this way the building becomes part of the tour path of the park and provides fresh ways to look at the scenery.
In treating the corporal form of this building, we want to explore a unique geometry observed in Chinese calligraphy, traditional dance, building and furniture forms. It is the gentle, spontaneous curves which grow out of straight lines, suggesting both a variation from and continuity of the orthogonal form. Such a geometry differs from the Western formal tradition which emphasizes self-complete, regular curves (such as circles) and contrast between curved and orthogonal geometries.
The colors of the building are based on the popular tones used in local farmers’ houses and ancient temples. They appear bright but actually are never pure, which creates an effect that is both strong and silent. Such colors work well with the surrounding hills of yellow earth and rocks of a dark red hue. The standard Modernist colors of black-white-silver would have been too pale in the local context. To sum up, it is our intention in this design to create a localized version of Modernism.
Publication
Architectural Journal (China, 3/2003), Time+Architecture (China, 4/2004)
- Architecten
- Pu Miao
- Locatie
- Xiaolangdi Dam Park, Luoyang, China
- Jaar
- 2002
- Klant
- Xiaolangdi Bureau of Construction Administration
- Team
- Pu Miao
- Engineering
- Shanghai Landscape Architecture Design Institute
