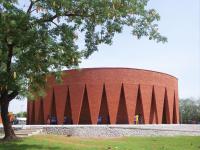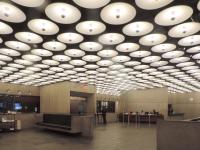Wooden efficient singlehouse
Argentona, Spanje
Housing Building in existing old Argentona neighbourhood. Contains a 3 floors dwelling and a courtyard. Built entirely in wood with sustainability and low cost criteria design
- Architecten
- COMA Arquitectura
- Locatie
- Cabanyes 3, Argentona, Spanje
- Jaar
- 2019
- Team
- Lucia Millet, Rafa Gil, ABHaus



























