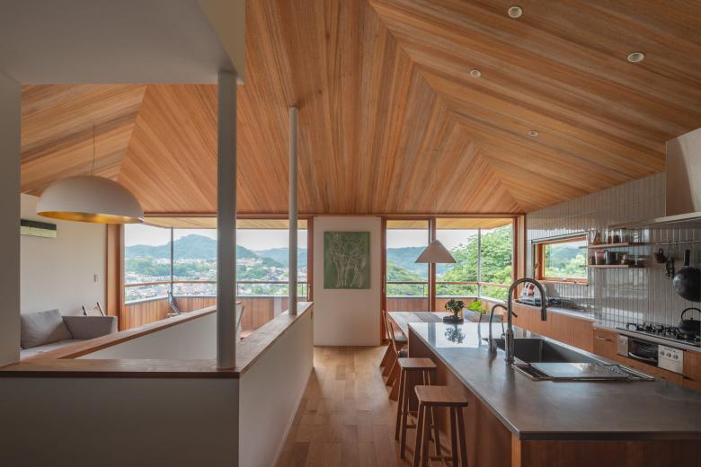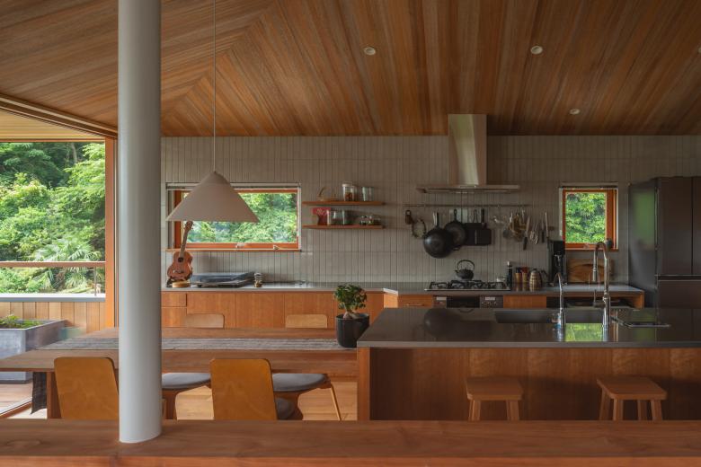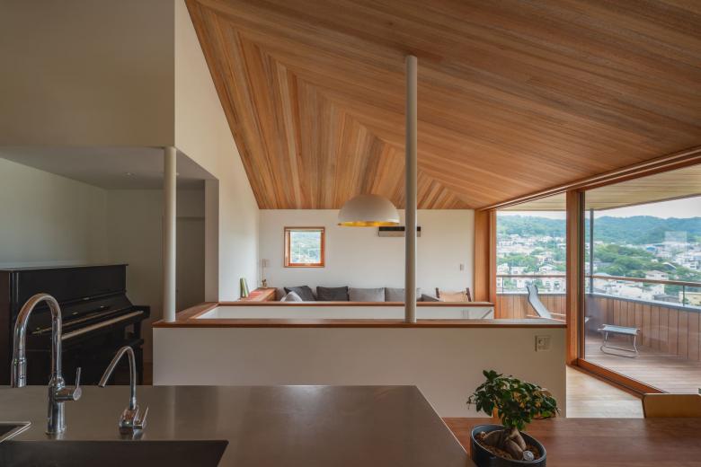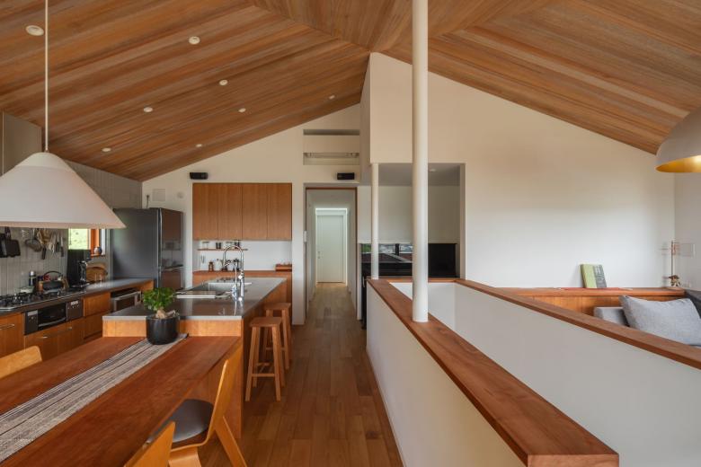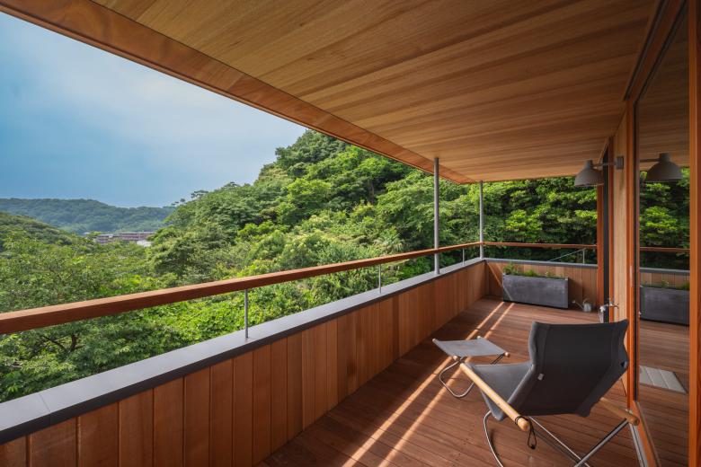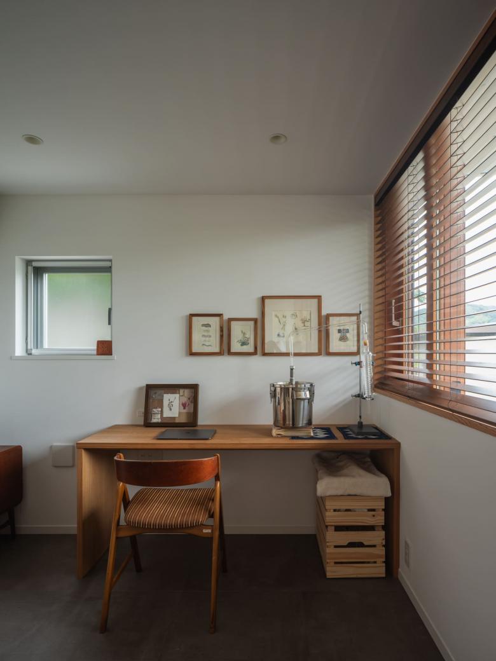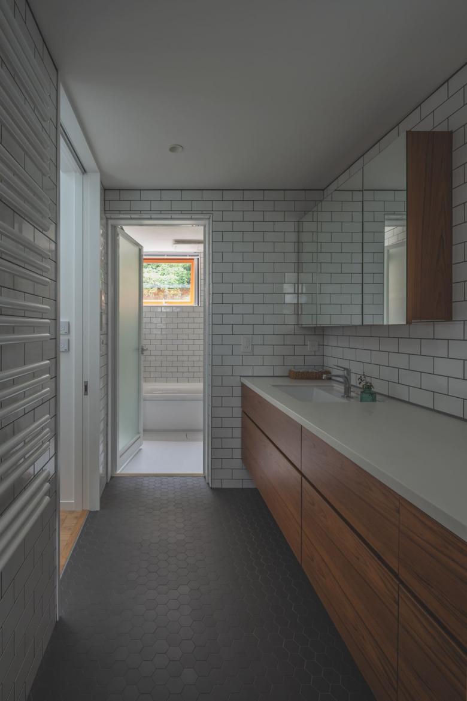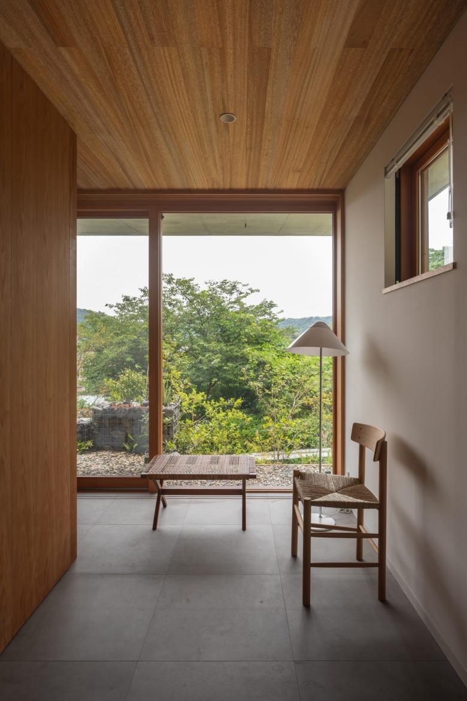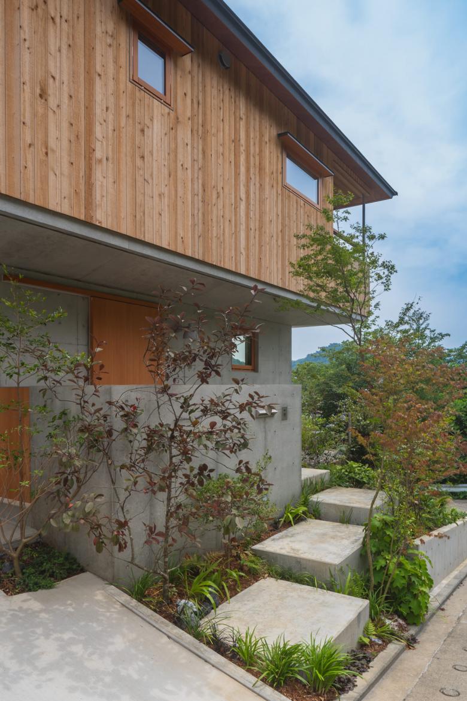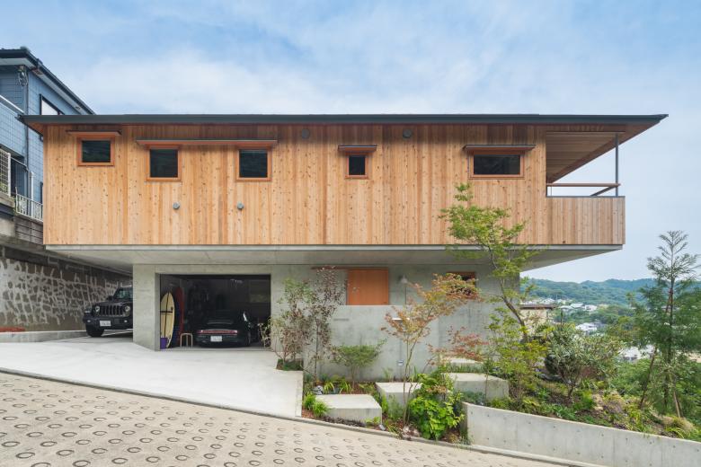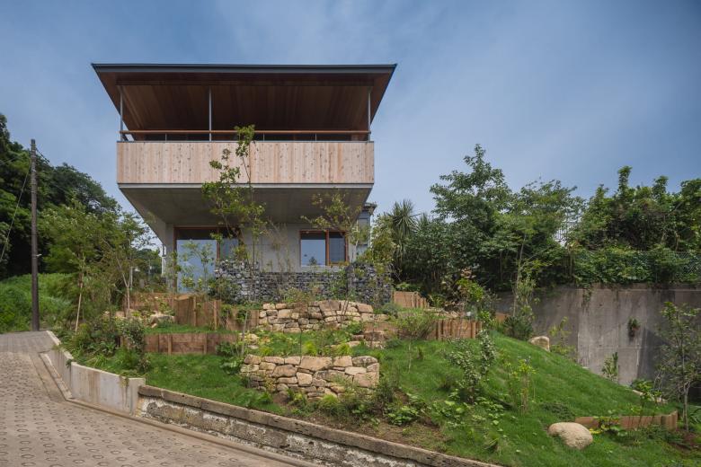For an architect, the moment when he or she visits a site and encounters it for the first time is a once-in-a-lifetime experience, and the fresh sensation of being confronted with the environment, landscape, and townscape is something special that can be obtained only at that time. A land where one can naturally imagine the spatial composition of a building to be constructed there at the first sight is an attractive land with a lot of possibilities.
Hayama Town, located in the northwestern part of Miura Peninsula, Kanagawa Prefecture, is a scenic area with a mild climate, hills, and coastline, and is favored by many people for its close proximity to nature and easy access to Tokyo. Among these, the site, located on the edge of a hill with mountains looming over it, a little outside the center of the residential area, was very attractive to us.
The owner wanted to use Hayama as a base for his hobbies and daily life in spite of his busy schedule, and wanted a house that would allow him to enjoy nature in practical terms as well as in terms of scenery. In order to meet the builders' desire for a large garden and several places to enjoy it, we devised a layout plan that would take advantage of the site's unique characteristics. The majority of the site, located on a hillside, is sloped, and most of the houses in the neighborhood are built on retaining walls, which only make the concrete walls stand out against the cityscape. The plan was therefore to make the ground surface of the building as small as possible by constructing the first floor with a concrete structure and the second floor with a wooden structure, with the second floor overhanging the slope, and to use the remaining slope on the east side to create a garden with a difference in height within the site without a retaining wall as much as possible.
The living/dining room on the second floor, which is the center of the house, has an unobstructed view, and the deep eaves and terrace wall create a panoramic view that always changes with the seasons and weather. The east side overlooks the town of Hayama and the mountains beyond, while the south side comfortably brings the vivid greenery of the forest across the road into the room. The ground floor also has a large cherry tree across the street on the slope of the garden, and we decided to incorporate it as an important borrowed landscape that colors the entrance space.
Architect Dan Miyawaki wrote, "Japanese houses have a technique called 'borrowed scenery,' in which you look outside from inside the house and take in the surrounding environment, but they lack the perspective of 'how your house looks from the outside. As a designer, I feel this to be extremely true and sympathize with this point of view. I believe it is important to create a relationship in which the residents enjoy the landscape and at the same time become part of the landscape themselves, creating the local environment. The site has a clay soil unique to Hayama, strong sea breezes that blow strongly due to the topography, and a steep slope. We asked for the cooperation of an experienced and knowledgeable landscaping company.
The client's desire to create a place to gather under the greenery, while growing plants suited to the environmental characteristics of Hayama and valuing garden work and seasonal handicrafts, which we had heard from the beginning of the design process, was shared with the landscape architect, and the meetings held with the client were very meaningful. Although the site was very difficult to construct, we hope that the power of the plants themselves will transform the garden into a stable forest-like garden again, for example by selecting tree species that are resistant to strong winds and salt damage, and deep-rooted tree species to hold the slope. The proposal to create a garden that creates a new ecosystem while taking local vegetation into consideration will also create an environment that attracts birds and insects, and we look forward to seeing the building gradually blend into the cityscape as it becomes surrounded by greenery.
