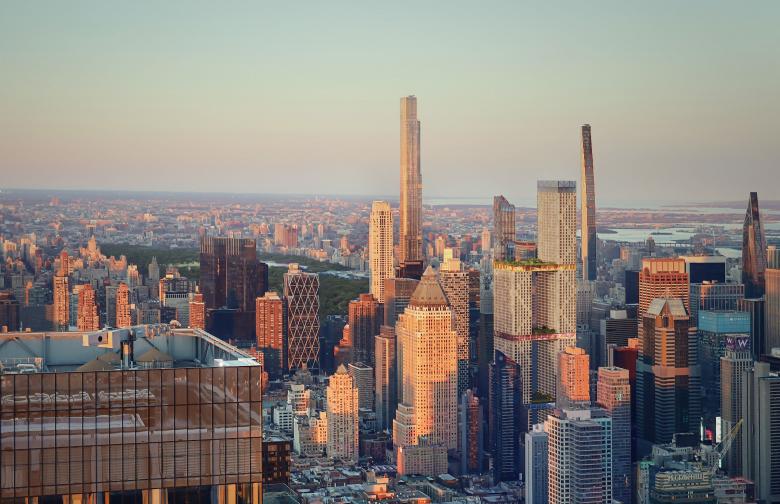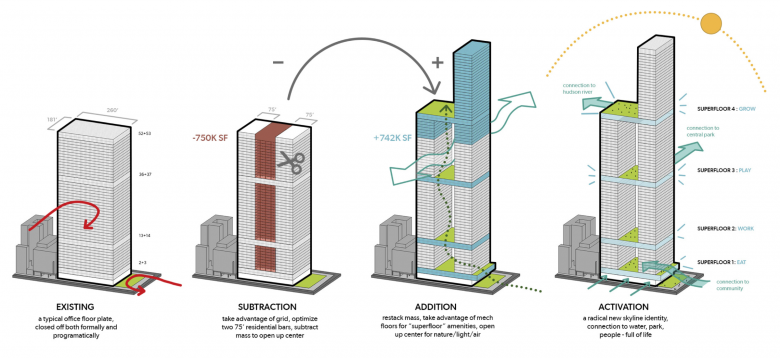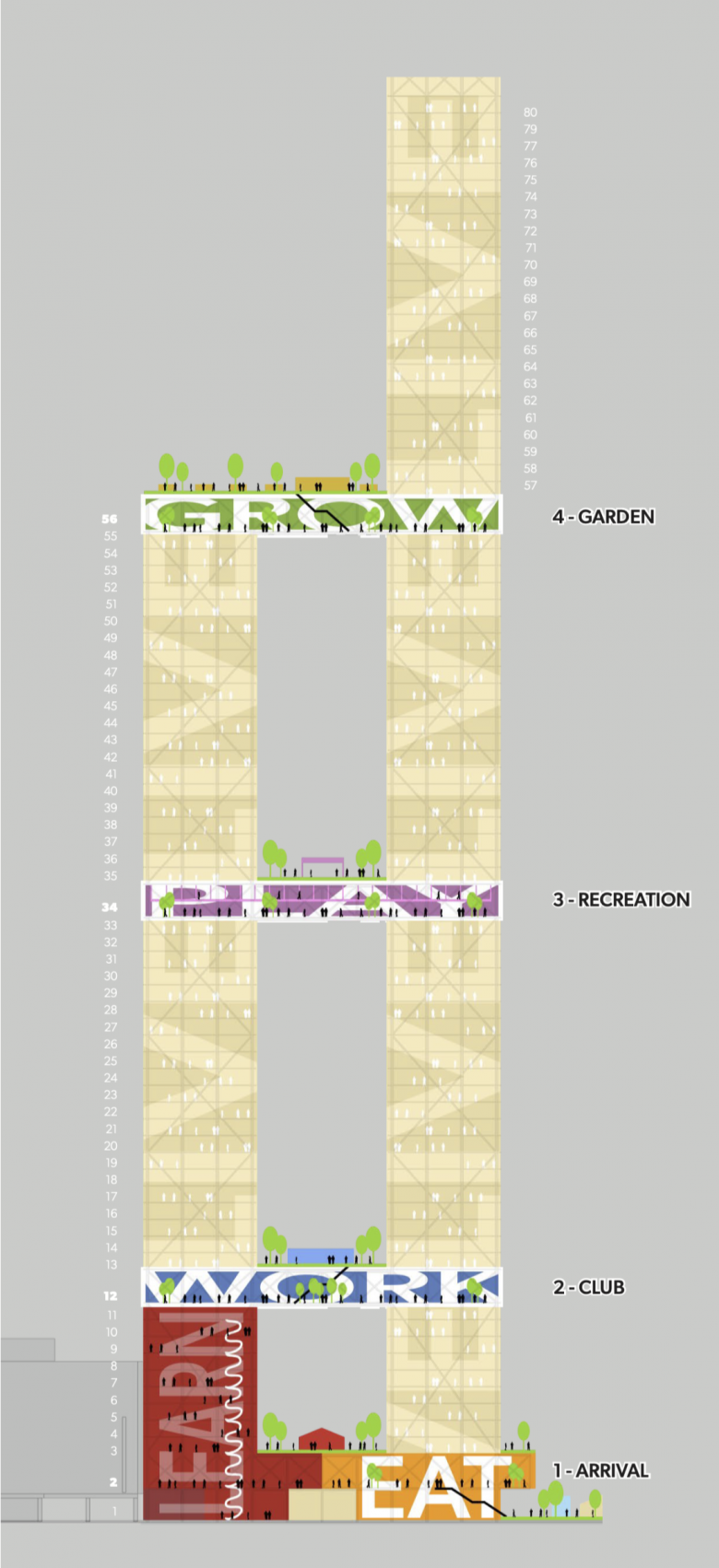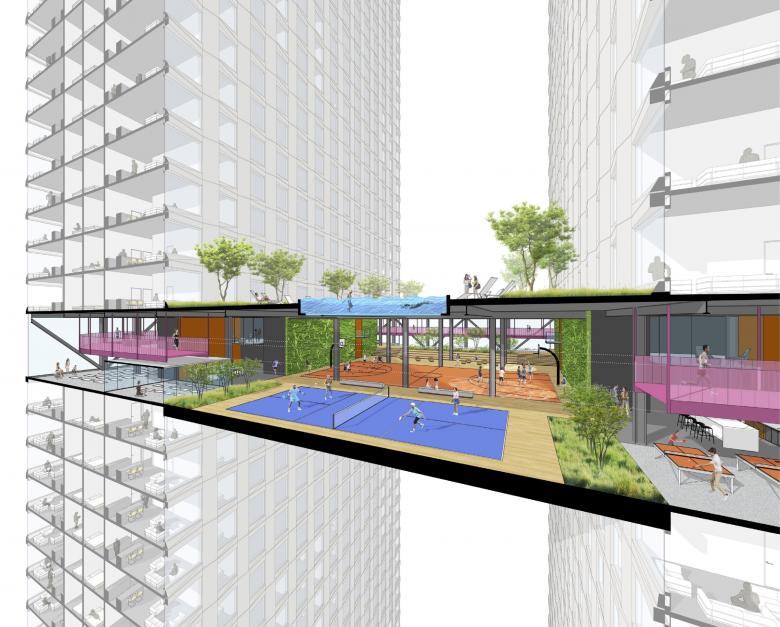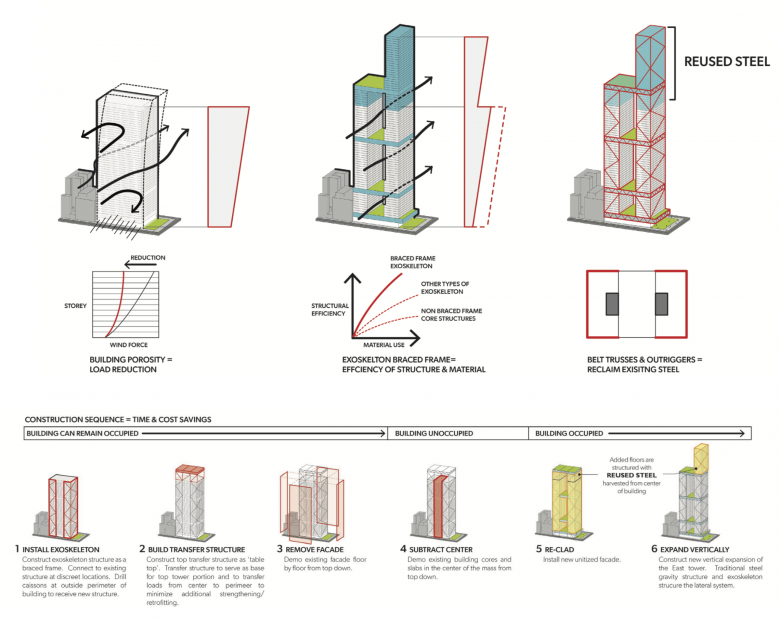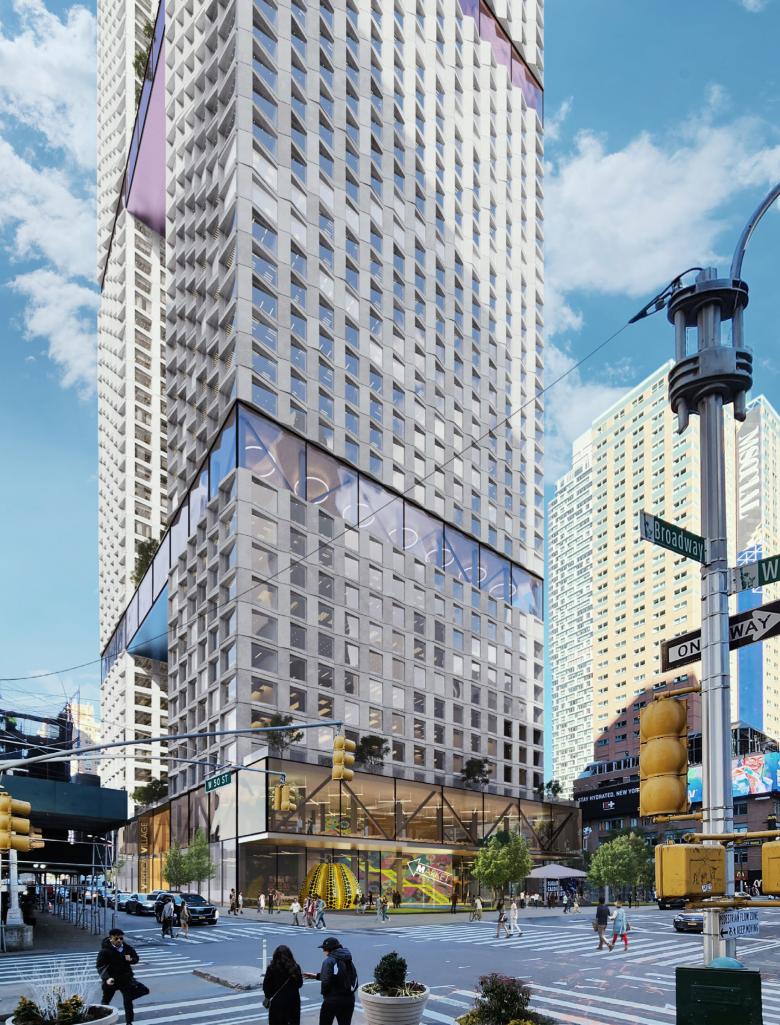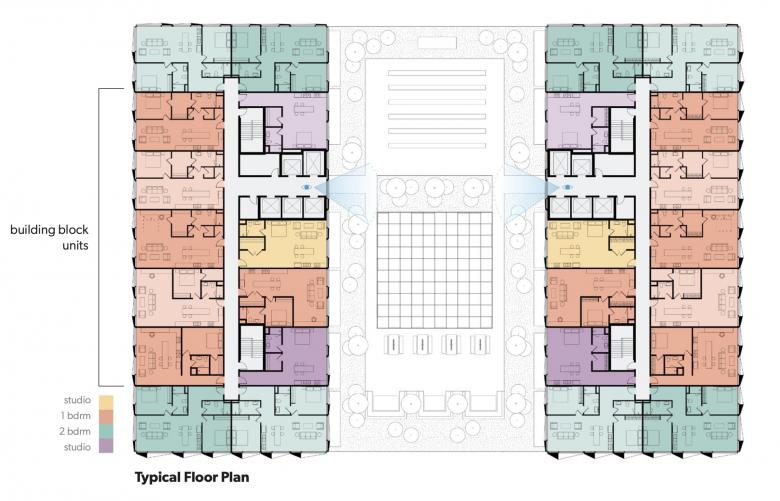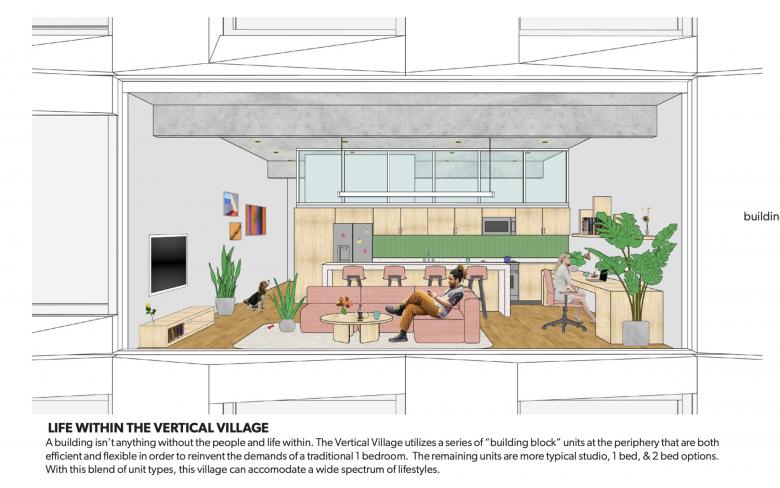Metals in Construction 2023 Design Challenge
A Vertical Village for Manhattan
The winner of Metals in Construction Magazine's 2023 Design Challenge, which asked entrants to envision concepts for redeveloping a Midtown Manhattan office tower for residential use, cuts up a modern skyscraper to create a Vertical Village with “neighborhoods in the sky.”
The themes of the annual ideas competitions organized by Metals in Construction, the magazine of the Ornamental Metal Institute of New York, are often aligned with current themes and, more often than not, tackle the typology of tall buildings that predominate in Manhattan. In 2017, for instance, they asked architects and engineers to submit visions for “combatting global warming by reducing the embodied energy in their design for a high-rise building.”
This year's Design Challenge is particularly timely, coming as white-collar employees in the post-pandemic era continue to work from home, leaving many office spaces empty. “The popularity of remote work has put office tower occupancy around 40% of pre-pandemic levels,” per the design brief, such that, “building owners are looking for new uses for their properties.” But with office floor plates considerably larger than the shallow depths required for residential uses, as mandated by the NYC Building Code, how can office buildings be realistically retrofitted?
The design brief gave entrants one skyscraper to tackle: the 48-story, 2.5-million-square-foot office building at 1633 Broadway (aka Paramount Plaza) in the Theater District. The winning scheme, Vertical Village, by a team of architects and engineers from Atelier Ten, Buro Ehring and STUDIOS Architecture, takes a subtraction-addition-activation approach that results in what is effectively two towers linked by a trio of sky bridges, or “superfloors.”
Images of Vertical Village, accompanied by descriptive captions, are below, but be sure to visit the Metals in Construction Magazine website to see more of the winner, read comments from the jury, and see images of the five other finalists.
- Atelier Ten: Chad Groshart; Joseph Guida
- Buro Ehring: Tania Lopes; Juan Paulino; Kelly Tam; Holger Schulze-Ehring
- STUDIOS Architecture: Ata Aksu; David Burns; Frank Gesualdi; Brian Kim; Anais Marston; Sara Schuster; Nando Tirado


