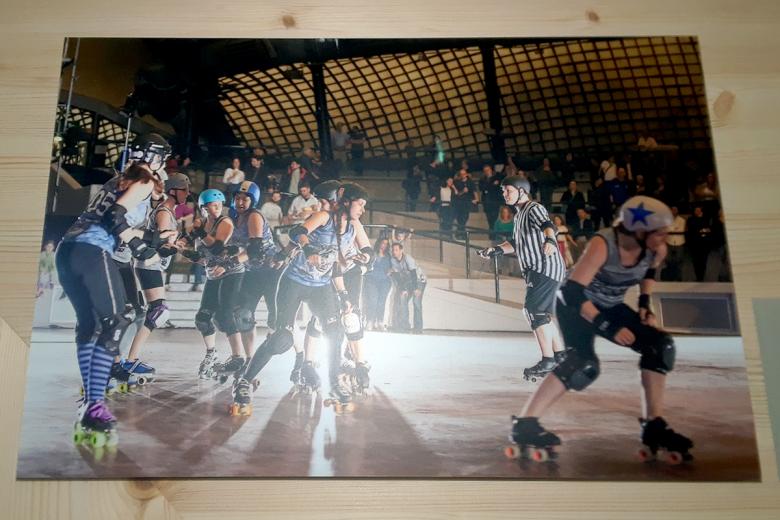Sleeping Beauty, an exhibition on the occasion of the 16th International Architecture Exhibition - La Biennale di Venezia draws attention to Frei Otto's Multihalle, a pavilion built in Mannheim for the 1975 Bundesgartenschau (National Garden Show) that nows sits unused.
The subtitle of the exhibition, "Reinventing Frei Otto's Multihalle," hints at the structure's flexibility, its ability to support different activities and events. Since its original six-month run, the column-free enclosure has been used for various uses, though primarily as a restaurant. In 2017, as the photo at top attests, it was the setting for a roller derby. Now more than 40 years old, and designed originally as a temporary pavilion, the structure is in need of repairs -- and ideas for its reuse.
The structure is notable as the world's largest timber lattice shell structure. Designed by Carlfried Mutschler + Partner, the structure was engineered by Frei Otto and checked through primitve computer software by the office of Ove Arup in London, making it one of the earliest architectural projects to involve computers. Otto devised the roof's form much like Antonio Gaudi developed the stone structure of the Sagrada Familia: lead weights were suspended from a grid of wires as tension forces replicating the compression forces that would act upon the wood structure once it was right-sided. The technique of the upside-down model entered again in the actual building, as large cans of water were suspended from the grid shell in a test to replicate snow loads on the roof. It is a highly stable structure that, like those of Buckminster Fuller, encloses a large amount of space with very few materials.
The exhibition, located in a space on Guidecca, consists of drawings, photographs and other artifacts of the building's design and its use over the last four decades. Echoing Otto's techniques, everything is suspended from above, in the form of screens for the projection of moving images and a snaking wood shelf. Visitors follow the latter around the space to learn about the structure's history and what makes it such a notable piece of 20th-century architecture -- one worth protecting and reusing in a way that takes advantage of its distinctive structure and form.



