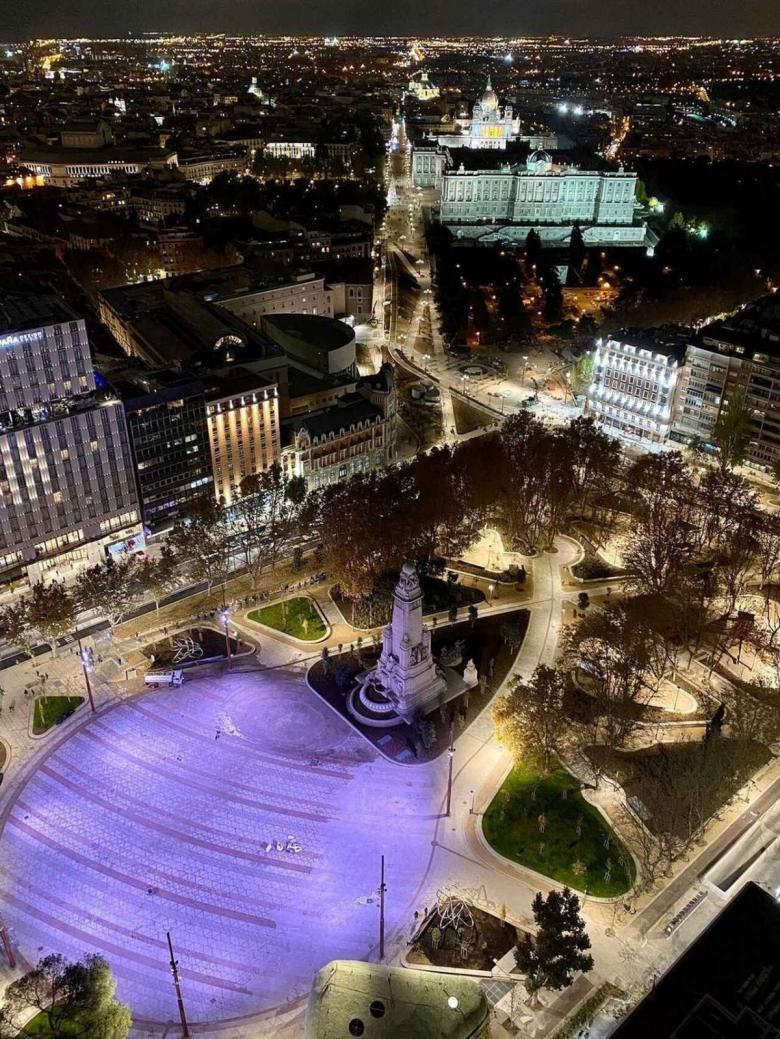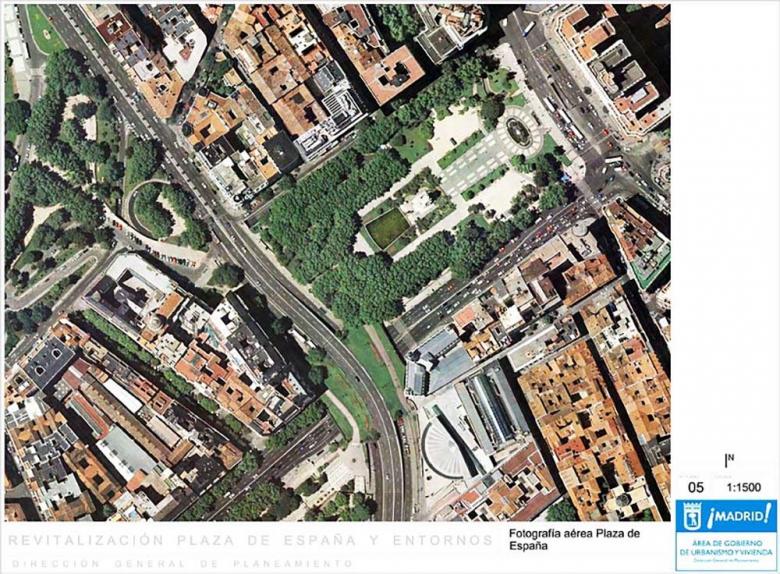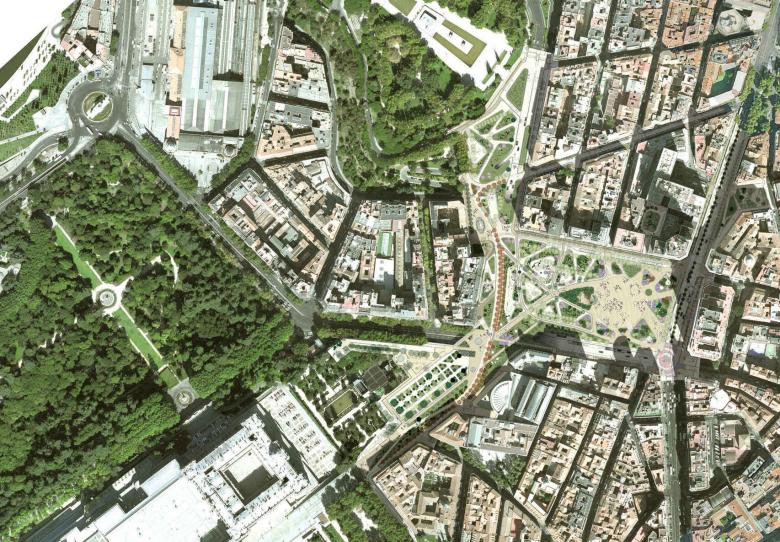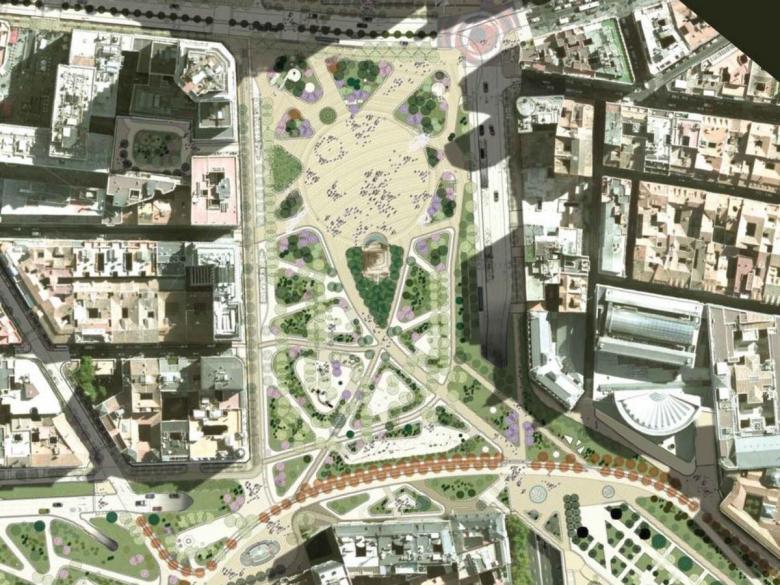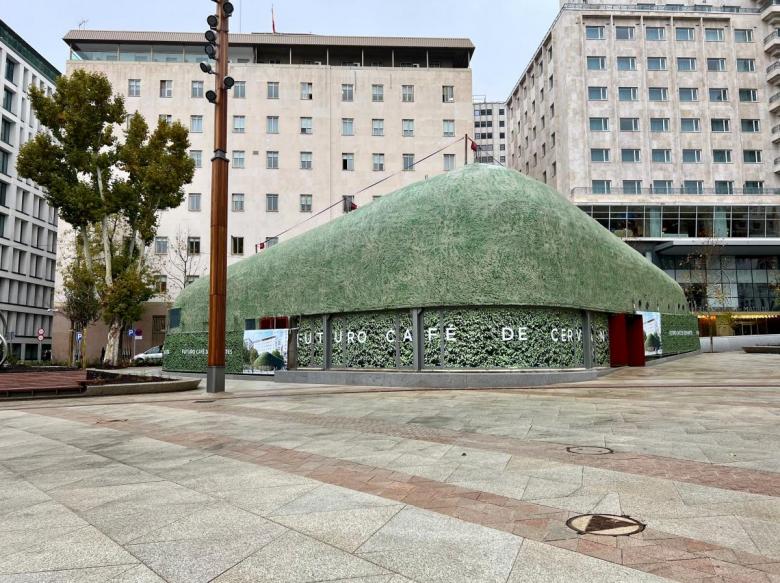Madrid's Renovated Plaza de España Opens to the Public
The project designed by architects Fernando Porras-Isla, Lorenzo Fernández-Ordoñez, and Aránzazu La Casta (Porras Guadiana Arquitectos), a major landscape reconfiguration in a key location in the Spanish capital, reopened to the public at the end of November.
The intervention extends over an area of more than 70,000 square meters and is part of a large pedestrian network that connects the Parque del Oeste, the Sabatini Gardens, the Campo del Moro, Madrid Río, and the Casa de Campo, completely redrawing the mobility of the surrounding environment.
The idea of remodeling the area around Plaza de España was born during the term of Mayor Manuela Carmena. The change of ownership of the Edificio España that currently houses the Hotel Riu Plaza España was the trigger for a political debate on the fate of the entire area that was then in a very degraded state. The debate gave life in 2017 to an international competition that was won by architects Fernando Porras-Isla, Lorenzo Fernández-Ordoñez, and Aránzazu La Casta (Porras Guadiana Arquitectos) — already co-authors, with architects Burgos y Garrido, Rubio & Álvarez-Sola, and West 8, of the Madrid Río park inaugurated in 2011 — with the project submitted under the slogan "Welcome Mother Nature."
The project sought three main objectives: first, continuity and accessibility from Gran Vía on the east to Templo de Debod on the west and Plaza de Oriente to the south. Second, to resolve vehicular mobility. And thirdly, green continuity: Plaza de España had to link Parque del Oeste to the northwest with Campo del Moro to the southwest, and Sabatini Garden on the south with Madrid Río and the Casa de Campo, both to the west. The objectives were achieved through a major and difficult structural intervention of burying the car traffic to make room for pedestrian areas and greenery.
Construction of the tunnel was interrupted and reconsidered several times in order to safeguard the archaeological findings that were discovered during excavations and that affected the archaeological zone of the historical area of the Villa de Madrid. The coronavirus pandemic and the Filomena storm that hit Madrid hard in January 2021 added complications to the works, raising the initial budget from 60 million euros to the final 72 million euros.
The trees — one thousand of them were planted — are one of the most characteristic elements of the project. The existing trees in the old Plaza de España were taken to a nursery to allow structural reinforcements of the underlying parking lot, then replanted in different locations. Above the parking lot, the square's pavement has been treated like a large playing field and is equipped with facilities for events such as flea markets or concerts. The other part of the square has been treated as a park, with playgrounds for both children and adults, and deciduous trees. The monument to Cervantes remains in place, but a cafe has been installed next to it, one that will eventually be completely covered with climbing plants.
