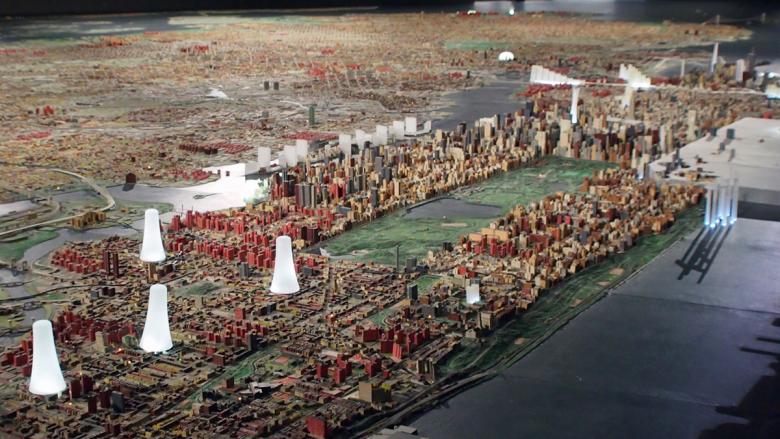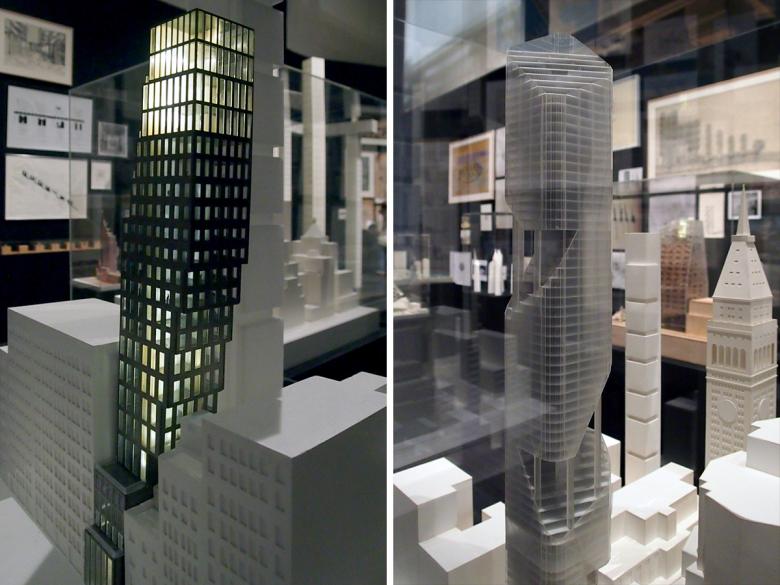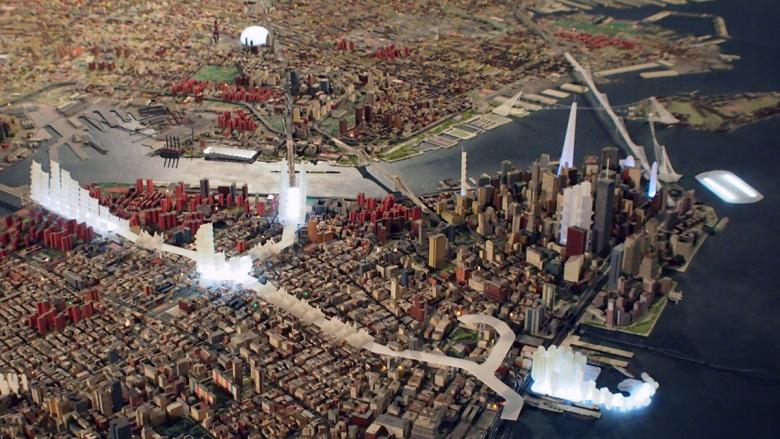A Past That Never Was, a Future That Never Came to Be
Never Built New York, on display at the Queens Museum until February 18, is a 200-year tour through the New York City that might have been. Born from the 2016 book of the same name, co-authors and co-curators Greg Goldin and Sam Lubell have crafted one of the most thoughtful and enjoyable architecture exhibitions in recent years.
Never Built New York's venue, out in Flushing Meadows Corona Park in Queens, may seem like an odd choice to tourists and residents used to visiting the Museum of Modern Art, the Center for Architecture, or other Manhattan institutions for architecture exhibitions. But the location makes sense for a number of reasons: the park, once an ashen heap and then the site of two World's Fairs, has seen its fair amount of unbuilt proposals; it forces people, especially tourists, to travel beyond the well-trodden parts of the city; and the building is host to the awesome Panorama of the City of New York, which the curators use to great effect.
Designed by Christian Wassmann, Never Built New York is a three-part composition that can be seen in any order, though its presentation here is the most logical route, moving from the gallery full of models and drawings to the Panorama to an area focused on those unbuilt works in an around Flushing, Queens.
Similar to the book's organization, the gallery is laid out geographically. Its narrow proportions correspond to the footprint of Manhattan, so visitors enter in the Bay near Lower Manhattan and progress to the northern tip of the island, where a door then leads to the Panorama. Projects are positioned with precision; for instance, unbuilt Hudson River projects are on the left and East River projects are on the right. (The Panorama reveals that many never-built buildings set their sights on the waters around Manhattan.) A drawing of Central Park sits in a glass vitrine smack in the middle of the elongated gallery.
When comparing the book and exhibition, not all projects featured in depth in the first are treated as such in the second. Likewise, the exhibition highlights projects that were only mentioned in passing in the book, such as in its introduction. One example of the latter is the large model that sits at the middle of the gallery: Parallax Towers (1989) by Steven Holl Architects. One of six speculative projects collected in his 1996 book Edge of a City, the slender towers linked by sky bridges would have sat literally in the Hudson River. Though destined to remain unbuilt in New York's developer-driven climate, the ideas would stay with Holl and see realization in China decades later.
The walls are covered with drawings – beautiful ones by the likes of Frank Lloyd Wright, Louis I. Kahn, and Paul Rudolph – but the models scattered about the gallery attract the most attention. Some, like Robert Venturi and Denise Scott Brown's Whitehall Ferry Terminal and Michael Graves's addition to Marcel Breuer's Whitney, position themselves within their city contexts, making strong arguments (at the time, at least) that they belong in the city. Others, like Moshe Safdie's attempt at realizing a post-Habitat-67 Habitat, are alien creatures that exist in their own realm. Thankfully, Goldin and Lubell place these and other far-fetched proposals in the panorama, illuminating (literally) just how forward-thinking they were and how different things would have been if built.
Before moving to the Panorama of the City of New York, one more Holl project. The project descriptions in the Never Built New York book are laden with information but also wit and sharp critiques; the authors explain why projects were not built, but they are not shy in saying if they should have been or if we're better off without them. One of their favorites is Holl's Bridge of Houses from 1980, another speculative proposal, this time for reuse of the High Line. If the abandoned railway viaduct was torn down rather than turned into a popular elevated park this century, there wouldn't any incentive in seeing Holl's project as a precedent of reuse. Instead, they find his proposal "a brilliant insight into the future of the city" and "as good as it gets."
Called "the jewel in the crown of the collection of the Queens Museum," the Panorama of the City of New York is a massive model of every building in all five boroughs produced by Robert Moses for the 1964 World's Fair. Updated regularly, the model has been taken over by Goldin, Lubell, and Wassmann for the tenure of Never Built New York. Fantastical, impractical, and otherwise unbuilt projects have been resurrected. They latch onto the model like parasites and call attention to themselves through illumination. Even on regular days, the Panorama is not static: planes take off and land from LaGuardia Airport and lighting gives the impression of clouds passing and night falling. The last makes the Never Built additions stand out even more, as if they're screaming for one last time: "Build me!"
This last comment gets at what binds all of the projects, from the developer commissions to the speculative proposals to the projects for and after the World's Fairs in Flushing Meadows Corona Park (below): they wanted to be built. The people behind them – architects, engineers, clients, politicians – thought that the architectural designs would make New York City a better place. Their reasons for not being built varied from public opposition to recessions to the winds of political change. Though never built their impact remains – in a couple divergent ways, at least: in skepticism toward new, especially large-scale, development and in the boundlessness of architectural imagination. The first makes sense (really, a rooftop airport?), but I walked away from the show with the latter: optimistic about the future of New York City after mining its unbuilt past.
Never Built New York, co-curated by Sam Lubell and Greg Goldin, and designed by Christian Wassmann, is on display at Queens Museum until February 18.












