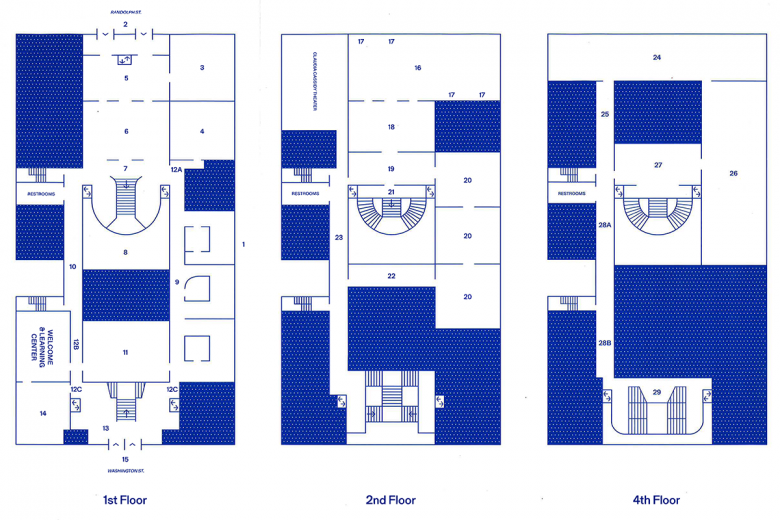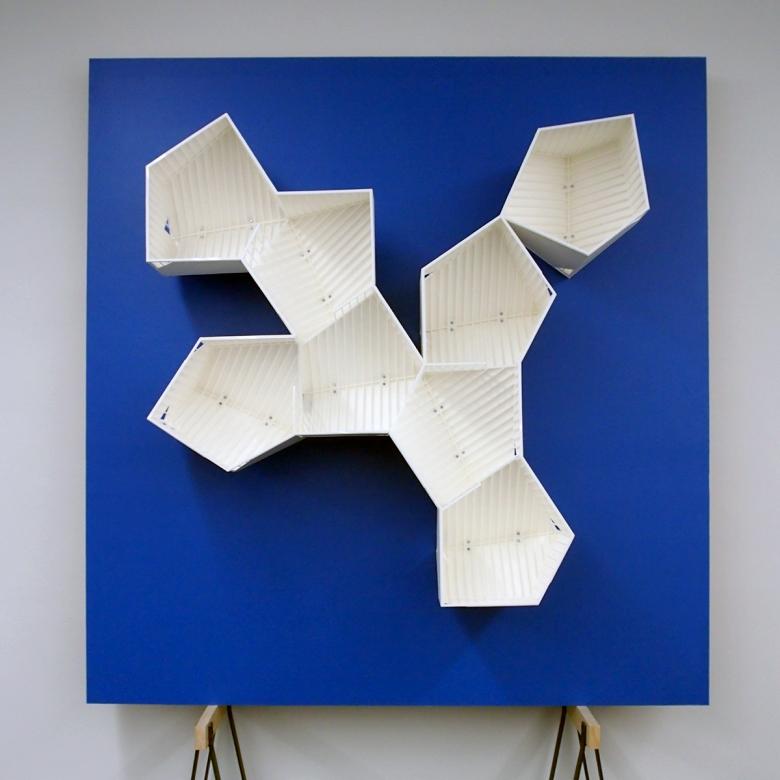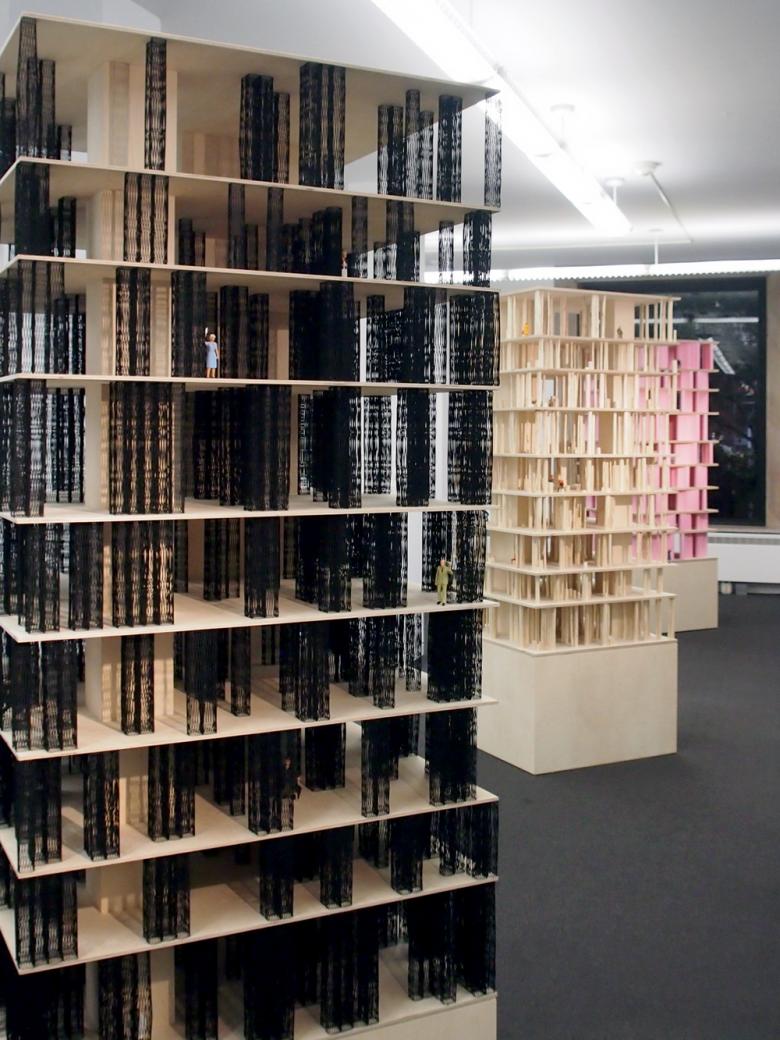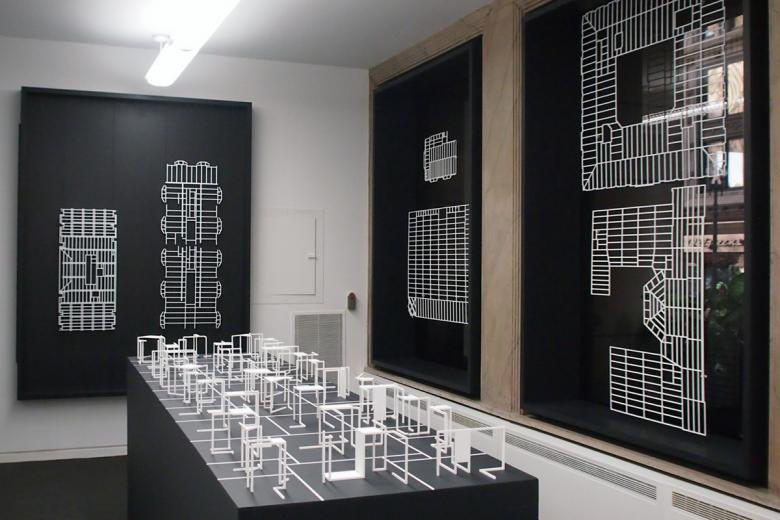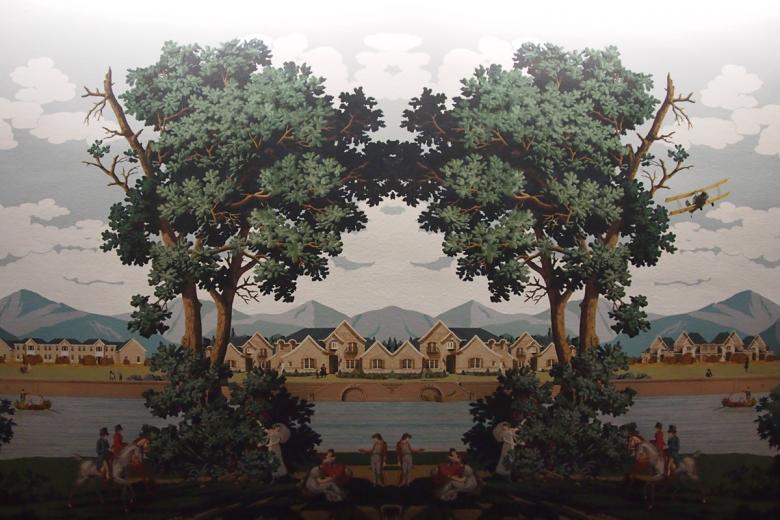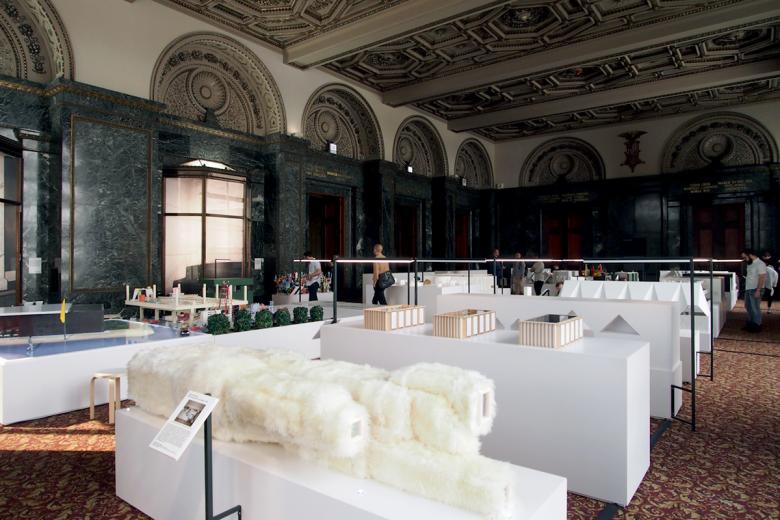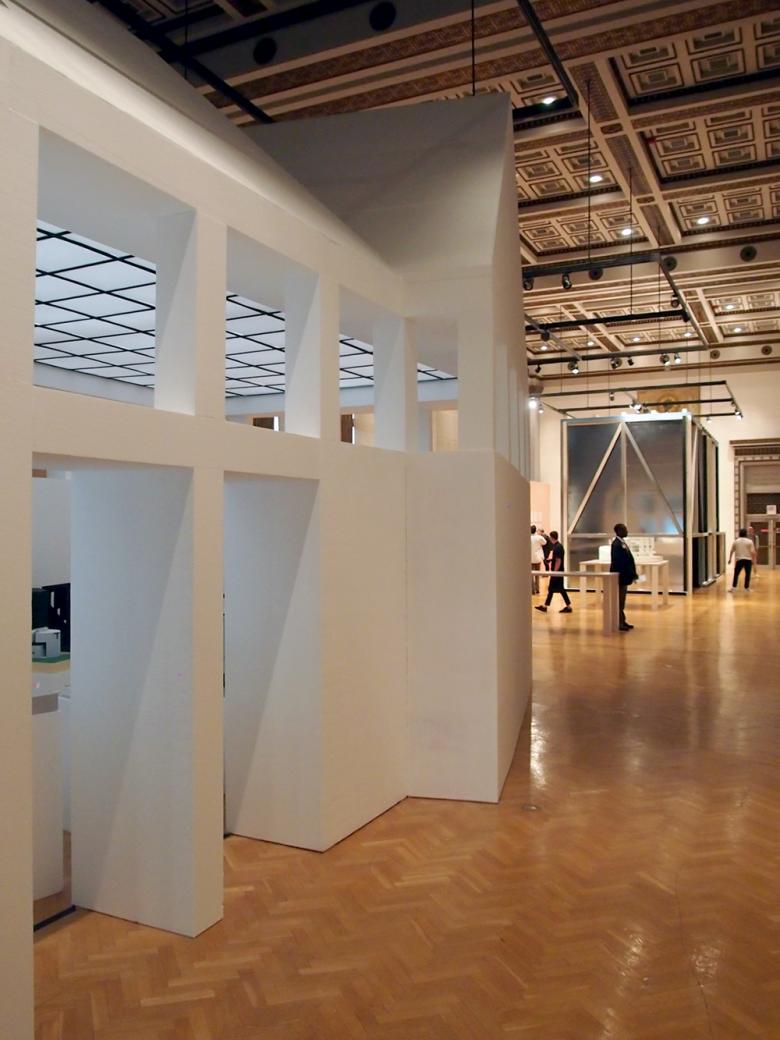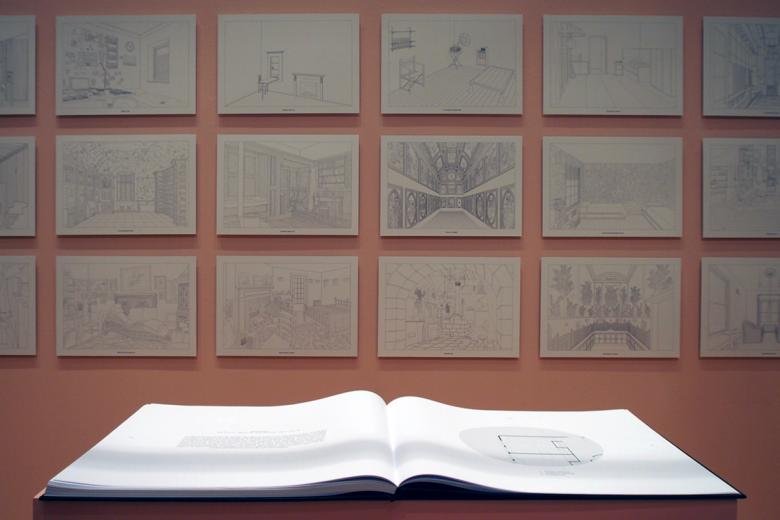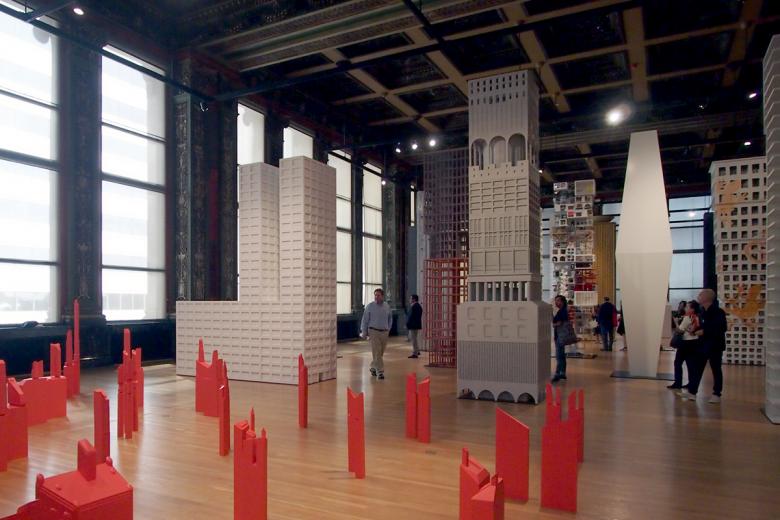The second Chicago Architecture Biennial opened to the public for its four-month run on September 16th. Artistic directors Sharon Johnston and Mark Lee, of Los Angeles firm Johnston Marklee, asked participants to address the theme Make New History. How did they respond?
In this, our last bit of coverage on the 2017 Chicago Architectural Biennial, we weave together words and images: the first in an attempt to make sense of the curators' Make New History theme and to determine how participants responded to it; the second as a tour through the Biennial's main venue, the Chicago Cultural Center, moving from the main entrance on Randolph Street to the top-floor gallery in Yates Hall. Previous articles on this year's Biennial, some of them referenced in the below words and images, include:
At the Cultural Center:
This being the second Chicago Architecture Biennial, it's hard not to compare it to the first. The artistic directors of the inaugural Biennial, Joseph Grima and Sarah Herda, borrowed a phrase from the past, specifically Chicago architect Stanley Tigerman's 1977 symposium at the Graham Foundation, The State of the Art of Architecture. This year's directors, Los Angeles architects Sharon Johnston and Mark Lee, do a similar thing, referencing a 2009 artwork by Ed Ruscha, Make New History. Ruscha's piece is simply a thick, 624-page book with a blank cover, the artist's signature on the binding, and the eponymous phrase stamped onto the edge of the pages. Inside are blank pages that invite anybody who purchased the limited edition artwork to effectively "make new history."
It's possible to interpret the phrase "make new history" as a call to action: to make something new that will one day be history. Architecture does this everyday, but it does so in competing ways: by fitting in with its context or by setting itself apart from what came before. The latter is the infatuation of some of the most high-profile architectural production today, especially when it comes to cultural facilities envisioned as ready-made icons. The downside of such an approach is that most icons – or buildings aspiring to be such – do not consider longevity; instead they aim for instant recognition and gratification through images and their proliferation. Johnston and Lee are questioning this tactic by asking to participants to consider what came before, but to do so with fresh eyes.
In their curatorial statement, Johnston and Lee acknowledge that "a generation of architects has noted a renewed interest in precedents of architecture." Yet unlike the ironic and backwards approach of Postmodern architects in the 1970s and 80s, they see this new generation of architects "producing innovative and subversive works grounded in the fundamentals of the discipline ... rooted in the fabrics of the cities where they are built ..." Some of these neo-Postmodern impulses were on display in the inaugural Biennial in 2015, but this year the approach is obviously more pervasive, found throughout the galleries in the Cultural Center yet balanced by singular voices that only marginally reference history.
Given both that Johnston and Lee are practicing architects rather than professional curators (unlike Grima and Herda, both of whom helmed the Storefront for Art and Architecture at one time) and that the theme responds to an evident trend in contemporary architecture, the selection of participating architects and artists is of the utmost importance. The resulting list of more than 140 participants balances young architects who fit neatly into the Make New History theme with more established, well known architects that will entice visitors to the Cultural Center. Color is one way to see where particpating architects fall into this spectrum, with historically minded youngsters not shying away from color (including Postmodern pastels) and more set-in-their-ways architects distilling everything to white. This makes for a colorful exhibition though one that rewards visitors willing to examine individual projects and contributions carefully; this is not a superficial, Postmodern affair.
One way of structuring the more than 140 participants is through the four emergent themes that Johnston and Lee discovered:
- Building Histories, focused on individual buildings as precedents
- Material Histories, where the manipulation of matter is explored
- Image Histories, that follow how digital tools manipulate images
- Civic Histories, focused on urban and interior settings
Even though the four thematic strands permeate the Cultural Center's spaces, the building – completed in 1897 as the city's main public library and transformed to a cultural center in 1991 after the Postmodern Harold Washington Library opened – is not a static container; it influences the contents, or at least their placement. The Michigan Avenue Galleries on the first floor, for instance, have a lower ceiling height than the floors above, so they are home to models and drawings of an intimate size and scale. Accordingly, Johnston and Lee envisioned these galleries as a labyrinth that requires visitors to wind their way through the compact spaces. The duo also took care with the corridors on the west side of the building, the odd spaces that were created in the years since the building gained its current function. And with the grandeur of the rooms increasing as one ascends the building, there is a progression in the exhibition that culminates in Vertical City, one of the few elements of the Biennial at the Cultural Center that explicity addresses its host city.
Another component of Make New History that addresses Chicago directly is A Love of the World, a photographic exhibit curated by Jesús Vassallo that is also spread across the Cultural Center. James Welling's "psychedelic" photos of Mies van der Rohe's buildings cover the upper-floor windows facing Michigan Avenue and Millennium Park; David Schalliol's photos depicting the demolition of Chicago's public housing are located in a corridor alongside Scott Fortino's photos that explore the transparency of Miesian buildings; Marianne Mueller's photos of the Cultural Center itself are mounted discretely into glass vitrines in the second-floor Gar Hall; and, among other contributors, Luisa Lambri's photographs of Mies's Farnsworth House line a corridor leading to Vertical City. The importance of image and photography in shaping the dissemination and understanding of architecture is obvious, but here it is done in a manner that is more artistic and sociological than architectural.
The 2017 Chicago Architecture Biennial arrives when the United States is led by someone on the verge of starting a war via Twitter and when the warming world is ravaged by natural disasters that are both stronger and closer together. In this context, Johnston and Lee's Biennial has a welcoming calmness to it. There are no overt political references in the show, nor do we find architects confronting technology, climate change, racial violence, or other concerns consuming the world and the US. Past is king at the Cultural Center and the world's problems are left at the door, at least for a few hours. Make New History provides a respite from today's chaos, but it remains to be seen if its myriad contributions are remembered for years to come – or quickly forgotten as the present becomes yet another history.
The 2017 Chicago Architectural Biennial runs from 16 September 2017 to 7 January 2018 at the Chicago Cultural Center, 78 East Washington Street. In addition to the main exhibition at the Cultural Center, the program consists of six anchor sites (Beverly Arts Center, DePaul Art Museum, DuSable Museum of African American History, Hyde Part Art Center, National Museum of Mexican Art, and The National Museum of Puerto Rican Arts and Culture) and numerous events throughout the duration of the Biennial.

