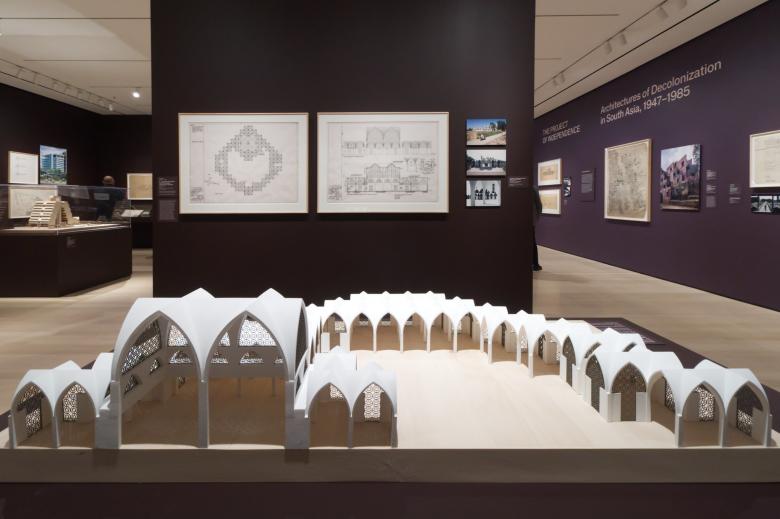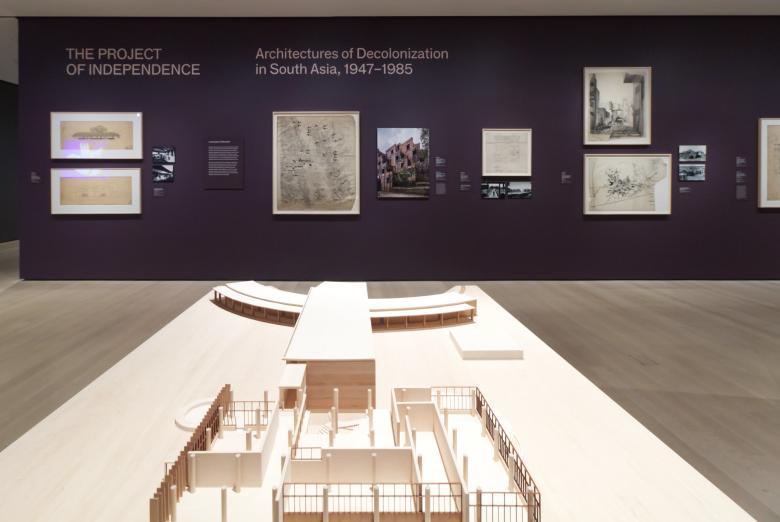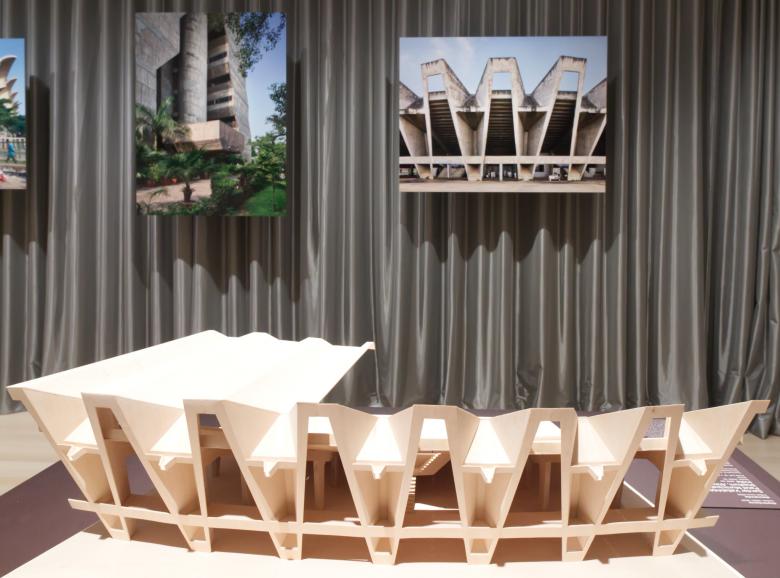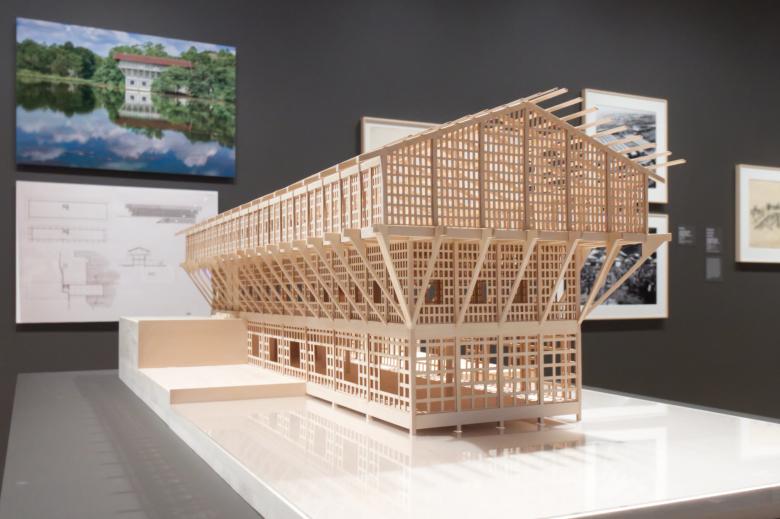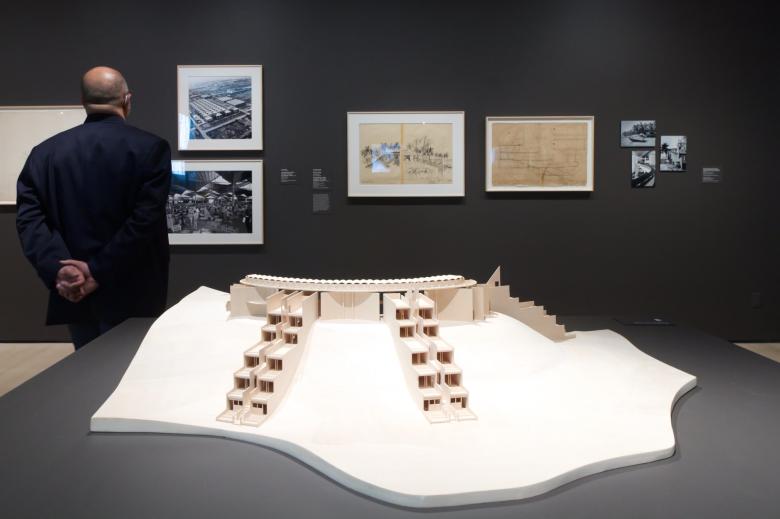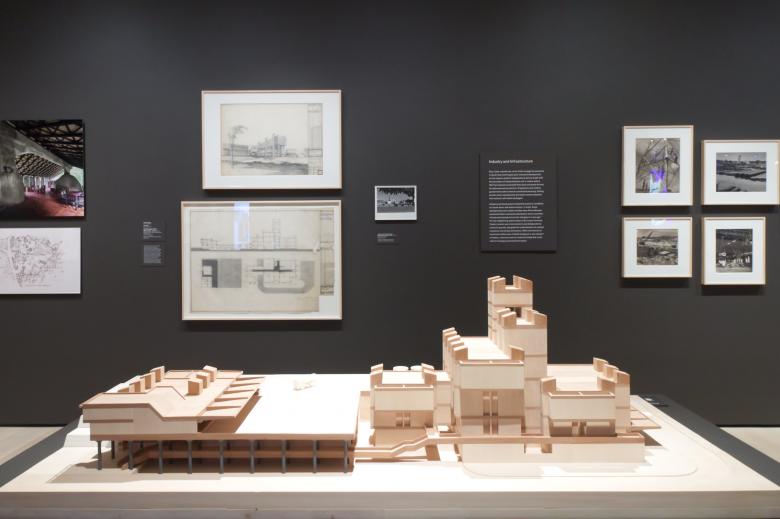Models of Independence
The Project of Independence: Architectures of Decolonization in South Asia, 1947–1985 presents notable post-Independence buildings and projects in Bangladesh, India, Pakistan, and Sri Lanka through a variety of media: drawings, photographs, videos, publications and other documents, and models, both archival and specially made. The last are standouts of the excellent exhibition now on display at the Museum of Modern Art.
Organized by MoMA architecture and design curator Martino Stierli, guest curator Anoma Pieris, and former MoMA associate curator Sean Anderson with current associate curator Evangelos Kotsioris, The Project of Independence expresses a tangible belief in architecture as a tool for social progress. The exhibition is strongly aligned with contemporary concerns (to wit, it occupies the galleries that previously displayed Reconstructions: Architecture and Blackness in America), even though it focuses on the roughly forty years following the Partition of 1947. The curators write in the exhibition's introductory wall text how the projects they focus on "mark a historical moment of unfettered optimism and stand as powerful manifestations of a collective trust in architecture's transformative potential." That optimism and trust, as well as the regional "vision of decolonization and self-determination" made by a diverse group of South Asian architects, give the exhibition a clear relevance today, when moving beyond staid Western histories of architecture and focusing on underrepresented voices in the field is paramount.
The buildings and projects in The Project of Independence are presented in six typological sections: "New Cities" (urban planning); "Templates for Living" (affordable housing); "Industry and Infrastructure" (self-explanatory, but also including tourism); "Political Spaces" (governmental buildings, monuments, expo pavilions); "Landscapes of Education" (school campuses); and "Institution-Building" (cultural centers, stadiums, places of worship). This recap of the exhibition looks at the half-dozen buildings represented in newly commissioned wooden models built for the exhibition by students from New York's the Cooper Union. Although the number of models aligns with the number of exhibition sections, there is no direct correlation between them, with three models in "Industry and Infrastructure," for instance, but none in "New Cities" nor "Templates for Living." Nevertheless, these six projects, presented below in chronological order by the buildings' dates of completion, give a good sense of the overall exhibition, which people are encouraged to see before it closes on July 2, 2022.
Architect Muzharul Islam designed the College of Arts and Crafts (later Institute of Fine Arts, now Faculty of Fine Arts) around trees and a body of water on the University of Dhaka campus in the city's forested Shahbagh area. The three-part composition, as evident in the model above, features a rectangular entrance block raised on pilots, a linear classroom block extending from it, and a curved teaching block at the far, western end. The two stories of classrooms for painting, sculpture, and other arts were designed to provide cross ventilation and indirect northern light. With its break from colonial and traditional precedents and its incorporation of modern forms suited to climate and context, Islam's site-sensitive architecture at the University of Dhaka has been seen as a signal of the beginnings of so-called Bengali Modernism.
This cricket stadium was commissioned by the Ahmedabad Municipal Corporation and designed by Charles Correa with engineer Mahendra Raj. The cylindrical structure for 35,000 spectators is instantly recognizable for the inclined folded-plate concrete "legs" that extend high above the seating bowl. The roof, also using folded-plate technology, cantilevers about 65 feet to cover a portion of the seating area without any additional supports blocking views. A replacement cricket stadium was built nearby in 1982, though Patel Municipal Stadium continues to be used by the local community as a recreational and event space. Decades of physical degradation and deferred maintenance — all-too-common traits of mid-20th-century modern buildings all over the world — led the stadium to be included on the World Monument Fund’s 2020 World Monuments Watch list and to also earn a Getty Foundation Keep It Modern conservation grant, also in 2020.
Concrete structures are in abundance in The Project of Independence, even, ironically, in this office building for the Ceylon Steel Corporation designed by Sri Lankan architect Geoffrey Bawa and Danish architect Ulrik Plesner. As revealed by Martino Stierli in an essay in the equally excellent exhibition catalog, the choice of a reinforced concrete frame structure was dictated by Ceylon's (now Sri Lanka's) "import substitution policy" that promoted domestic production; it was reversed in 1977, nearly a decade later. Precast panels fill the rectangular openings of the grid structure, a clear alignment with the Ceylonese government's funding partnership with the Soviet Union and its Eastern Bloc countries, which widely embraced precast concrete construction at the time. The three-story, naturally ventilated building is capped by a pitched tile roof that melds modern technique with vernacular references. While the top floor has a noticeable cantilever, most dramatic is the way the whole building protrudes over an adjacent water basin.
Anoma Pieris, writing in the exhibition catalog, describes the Tangalle Bay Hotel as "a berthed ocean liner with plug-in terraced accommodation wings." The aesthetic eschewed both vernacular and colonial models, finding inspiration in California Modernism and thus "[coming] as a surprise" to most people in the region. Architects Valentine Gunasekara and Christopher de Saram studied at the Architectural Association in London, incorporating the passive environmental systems learned in the school's Tropical Architecture program, while Gunasekara toured the United States in 1966, bringing the West Coast inspiration to present-day Sri Lanka. The cutaway model in the exhibition shows 2-1/2 of the building's four terraced wings and reveals the double-height interior of the central, amoeba-like building and its undulating skybridge.
Singled out by Martino Stierli in his interview with Eduard Kögel, architect Achyut Kanvinde "left an incredible architectural oeuvre," including this industrial building for the National Dairy Development Board. Built as part of the "White Revolution" that aimed to transform India into one of the world's largest milk producers, the Dudhsager ("sea of milk") Dairy is described by Stierli in the catalog as a "cathedral of industrial production" that has "an imposing presence" in the countryside near Mehsana, Gujarat. The cathedral analogy appears to arise from the building's repetition of concrete towers, symmetry, and increasing height, al based on functionally accommodating the production process, from receiving raw milk from farmers to packaging the dairy products, and ventilating the heat released by the machinery.
As the principal architect of the Capital Development Authority in Islamabad ("City of Islam"), the new city laid out by Constantinos A. Doxiadis in the 1960s (a portion of the "New Cities" section addresses Islamabad), Anwar Said devised a series of prototypical mosques for the city's residential districts. The small, medium, and large ("A," "B," and "C" type) mosques could be inserted appropriately depending on the character of the "sector" where they would be located. Ahle-Hadith Mosque is one of the largest types, with a diamond-shaped plan holding a large courtyard in its center. A square module with groin vaults is repeated to form the covered spaces, with the double-height main hall made from four doubled modules. The glazed exterior arches feature precast concrete screens that are beautifully captured in the model.
The Project of Independence: Architectures of Decolonization in South Asia, 1947–1985 is on display at the Museum of Modern Art (MoMA) in New York from February 20 to July 2, 2022.
