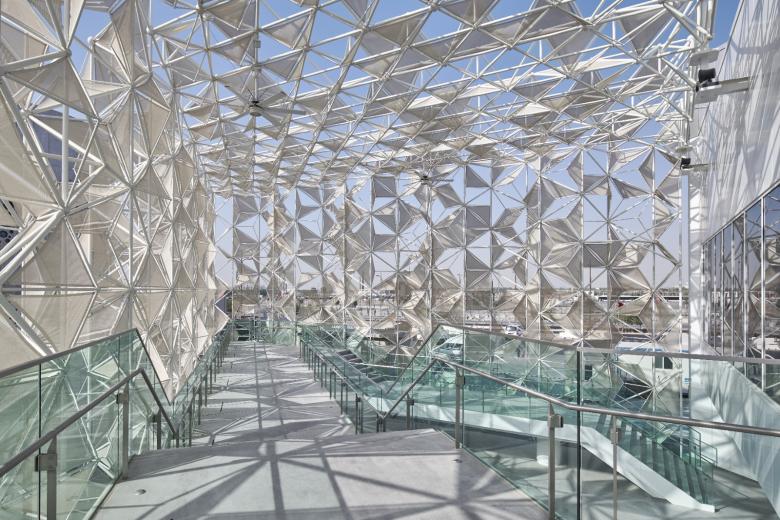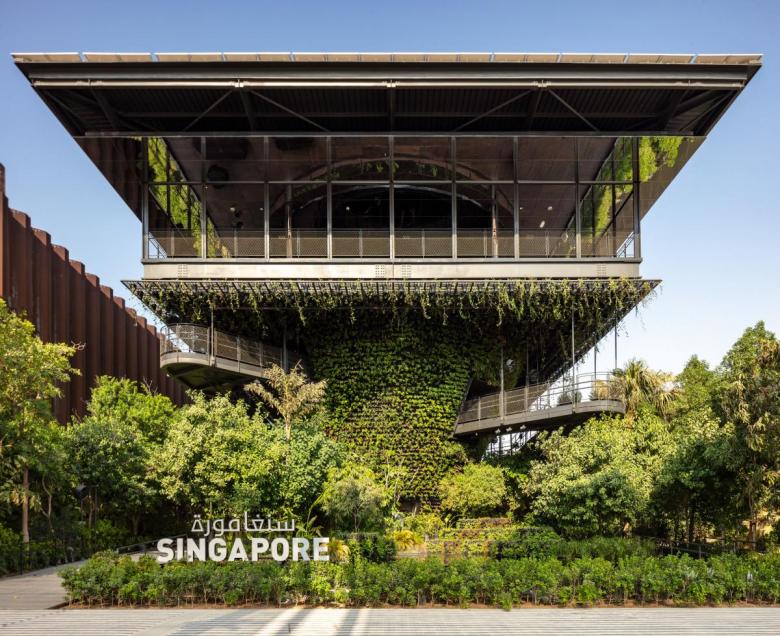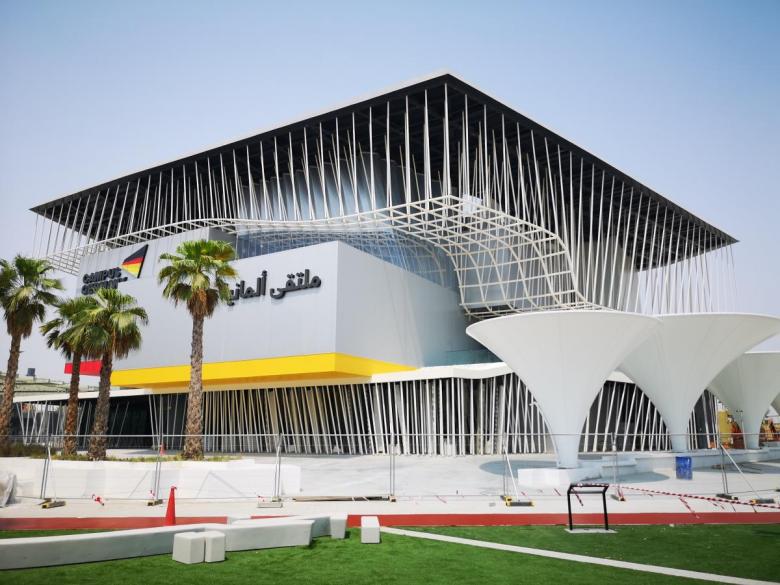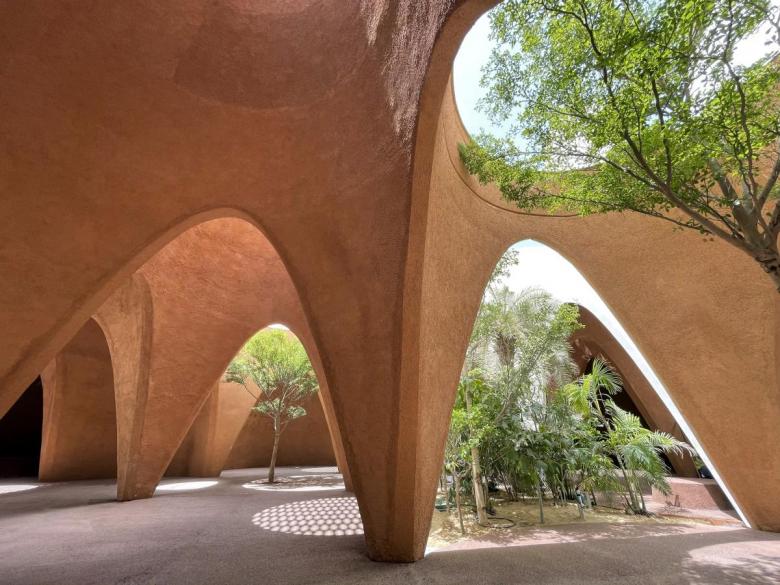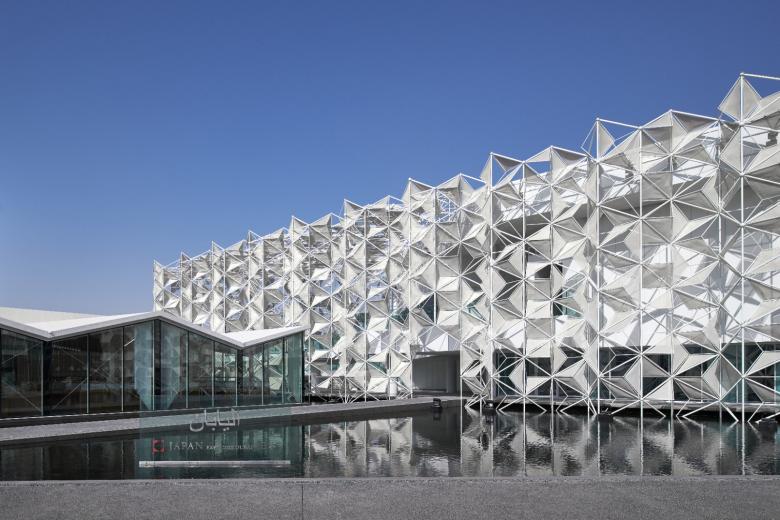Short Attention Span Architecture
Expo 2020 opened to the public in Dubai on October 1, 2021, one year behind schedule. Carrying the theme “Connecting Minds and Creating the Future,” Expo 2020 is the first world’s fair to take place in the Middle East. Ulf Meyer visited the Expo ahead of opening day and sent us his impressions on some of the national pavilions.
The maxim "build it and they will come" has served Dubai well for a long time. The largest mall in the world, the tallest skyscraper in the world, the largest airport in the world — here they are! After all, what are money and air conditioning for? Dubai, described by critics as a grotesque metropolis of late modernism and caricature of an international desert city, relies on the “festivalization” of urban development — and with great success. The organization of a World Expo fits perfectly into the profile of the emirate. Such shows may be considered unsustainable and even environmentally harmful, but the autocratically governed city-state has become an important center of the world and Expo 2020 manifests Dubai's status as the youngest world-class city. For the Arab, Persian, and South Asian worlds, Dubai is a role model in many ways. The label “nouveau riche” is seen here as a promise. Exactly 191 countries are taking part in Expo 2020; with the exception of Argentina, there is hardly a large country in the world that is missing in this zoo of international architectural built on the desert sand.
When designing national pavilions for world exhibitions, the aim is to use the means of architecture to make a statement about a country, without using too many clichés and stereotypes or digging too deep into mothballed ornamentation and folklore. There is usually a reference to the host country, so ideally an Expo pavilion therefore is a piece of built diplomacy — much like the design of embassies and missions abroad. Famous architects have dealt with the building type and many Expo pavilions have gone down in architectural history as significant works. But are world exhibitions still up-to-date in a digital world now dominated by a pandemic? Or do many citizens see them, like the Olympic Games, increasingly as an atavism? Dubai is not too interested in this question, because urban planning around themes is the DNA of the city: an “Internet City” and a “World Financial Center” are already next door. The Emirates urgently needs new tourist attractions to fuel the paralyzed hospitality industry, because the existing ones are wilting quickly.
In Dubai nothing ever has to be overly sustainable, neither socially nor ecologically. However, this does not apply to the national pavilions at Expo 2020. Many countries really strove to create meaningful three-dimensional images built in the form of architectural follies. World Expos, such as the one in Milan in 2015 and the most recent one in Astana two years later, are excellent opportunities to translate national identities into architecture. In Dubai, great architects such as WOHA (from and for Singapore), Santiago Calatrava (from Zurich, for the UAE and Qatar) and Christian Keres (also from Zurich, for Bahrain, which has recently blossomed architecturally) present themselves at the first world exhibition held in the Arab world.
The master plan for the Expo and its central plaza are the work of American architects: HOK master planned the Expo Park, while Chicago’s Adrian Smith, architect of the supertall Burj Khalifa, designed the large central Al Wasl Plaza dome with ornaments that have an Eastern touch. Two of the three themed pavilions were also designed by British architects: Terra — The Sustainability Pavilion by Nicholas Grimshaw offers a beautiful counterpart to Alif — The Mobility Pavilion by Norman Foster, Grimshaw's eternal rival in London and overseas.
Not far from Grimshaw's gigantic sun wheels is a gray stack of boxes that is supposed to represent Germany. It was designed by LAVA, the architecture firm from Stuttgart and Berlin. The well-meaning, but assertive hipster architects are not solely to blame for the fact the pavilion looks like an architectural trade fair booth. You have to go back to the world exhibition in Montreal with Frei Otto's tent roof (not to mention Brussels or even Barcelona before) to find a point in time when Germany identified itself via high-quality architecture. It was 1967 when the Federal Republic demonstrated state building culture for the last time.
When Germany hosted an Exposition Universelle in Hanover in 2000, the theme was the same as it is today: sustainability. Only it wasn't so trite back then. Since then, shockingly little has happened in the movement toward more environmentally friendly architecture. The German pavilion in Dubai is made of steel and concrete (the most environmentally harmful materials there are), is air-conditioned, and has no photovoltaic panels on its large roof. The “stacked campus” is on the level of a 1960s building. Besides its atrium, the most interesting thing about “Campus Germany” is the elaborate construction made of white steel bars under the roof. However, it has no static function whatsoever; it is mere decor and has been planned and built in a coarse, inelegant manner.
In the German pavilion, 170 years after the first world exhibition in London, the curators still believe in the pure exhibition principle of an Expo. As a “teacher of the world,” the German pavilion sends visitors to a “graduation hall” after three hopelessly over-equipped “edutainment” stations, where they are symbolically awarded an eco-diploma. Germany does not want to skimp in the city of mega-buildings: around 50 million euros in taxes were invested for this pavilion. The curators expect their guests to have a maximum attention span of 30 minutes, and Germany believes it needs to communicate its solutions to save the world in a hurry. However, the German pavilion is not Germany's only contribution to Expo 2020: Sergei Tchoban, with offices in Berlin and Moscow, designed the Russian pavilion as a colorful ball for Mother Russia.
Other countries make it easier for themselves with their architectural business cards. Austria, for example, had Vienna’s querkraft design a field of cones that are the same size but have different sized air openings in the middle due to their different heights, so the hot air in Dubai rises and escapes, creating a pleasant flow of air. The 38 cones stand for a dialogue between local building tradition and Austrian engineering, the local building tradition of the wind towers having served as a model for the convection cones. Surfaces made of plaster clay act as thermal mass, giving the Austrian pavilion an archaic atmosphere. Each cone can be reused individually after the expo, though the plan is to rebuild the pavilion on the campus of the German University in Muscat, Oman. In concert with the greenery inside, the white facade reflects sunlight to reduce the temperature without resorting to air conditioning. The interesting geometry also creates a beautiful play of light and shadow.
The Swiss pavilion next door relies on classic motifs like the Alps, chocolate, and cutting-edge technology. Designed by OOS (Christoph Kellenberger and Andreas Derrer) from Zurich, it translates key messages from Switzerland into a spatial experience and sequence. The cube is shaped like a funnel towards the entrance. Already when queuing in front of the mirrored facade, guests are given their first selfie opportunities, with the Swiss flag, reflected like a kaleidoscope in the façade, turned into a red carpet. An interior promenade architecturale leads to three stations: "Landscape," "Innovation," and "Technology." Visitors trudge uphill through artificial fog before an abstract mountain panorama appears before their eyes. The trip ends in a shop that sells Swiss chocolate.
The Japanese pavilion, designed by Yuko Nagayama from Tokyo, successfully translates origami, the Japanese paper-folding technique, into architecture. The design of the facade combines the culture of the Arabesque with Japanese monyo, patterns originally used for the kimonos of the nobility; they can range from floral to geometric motifs. The three-dimensional gridded facade, like folded paper, forms a white filter around the pavilion, accentuated by the reflection of this shell in the surface of a cooling basin. Nagayama used the Asa-No-Ha pattern, reminiscent of Buckminster Fuller's USA pavilion at Expo ‘67 in Montreal, in which a large dome enveloped the interior. The fine framework of the Japanese pavilion at Expo 2020 is an elegant filtering layer and an in-between space that expresses the culture in Japan for patterned ceramics and clothing. The connection with the local Arabesque culture is a nice gesture and gets by without being didactic.
