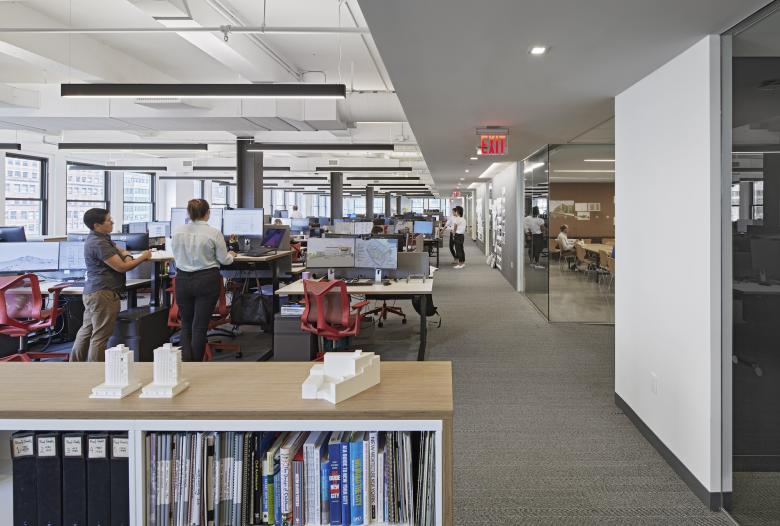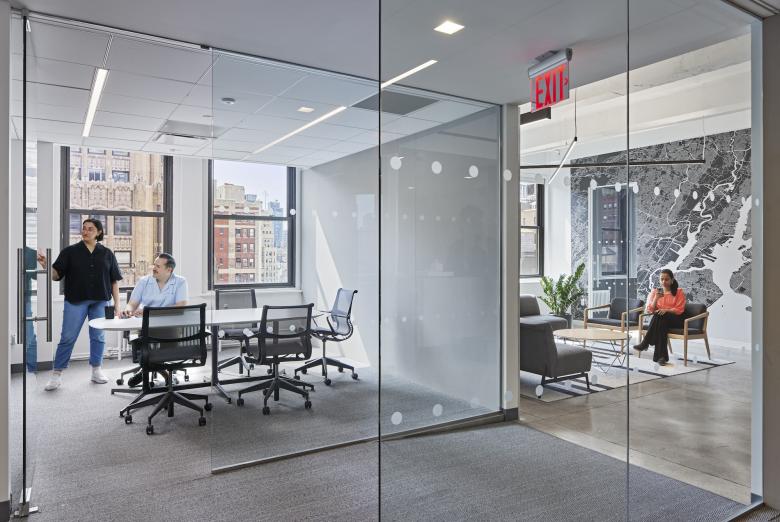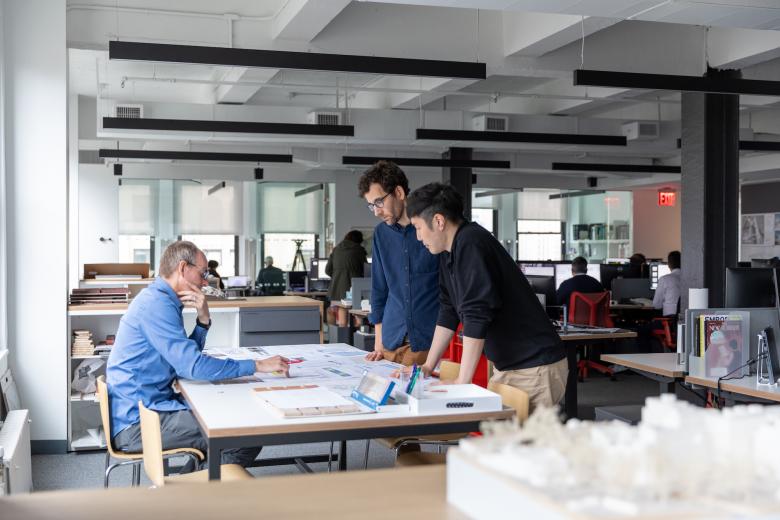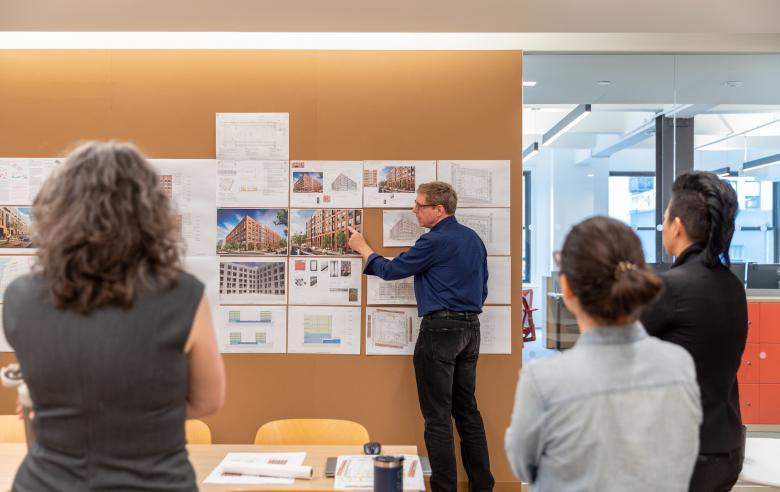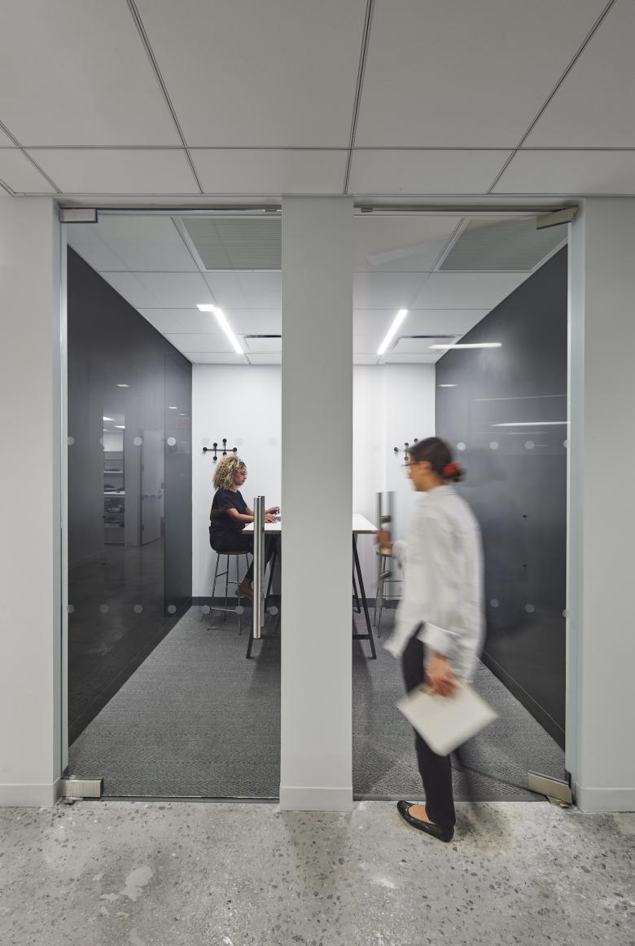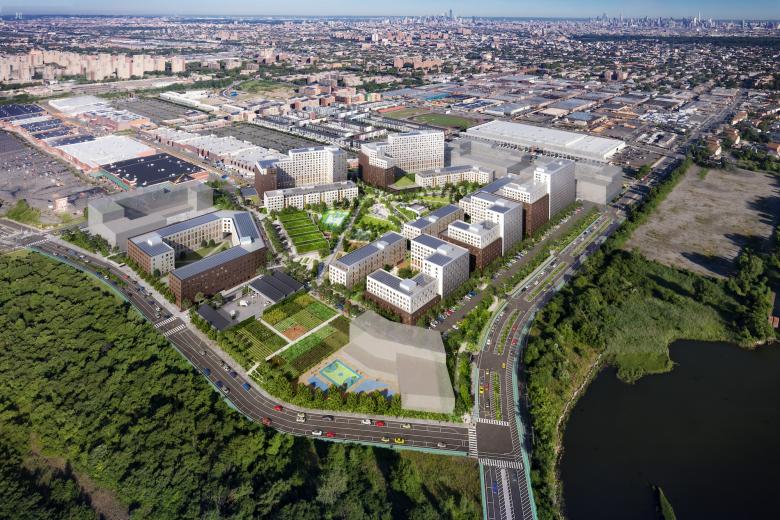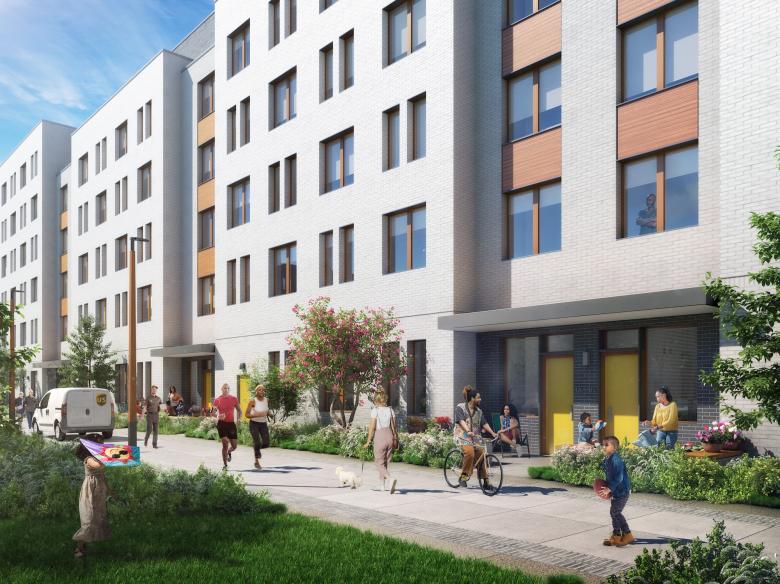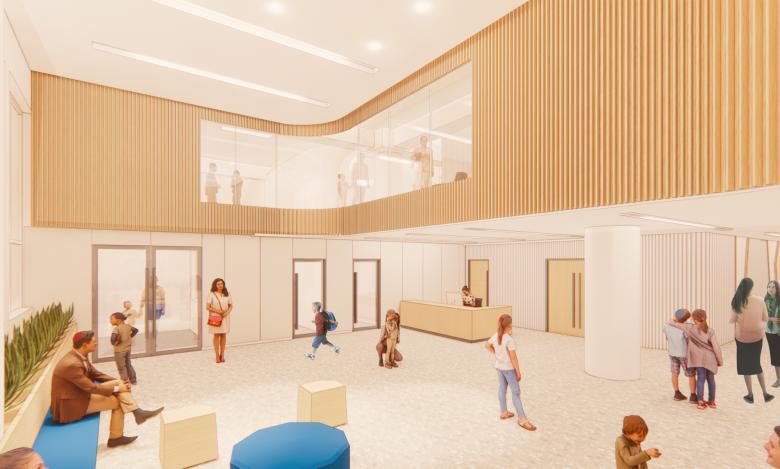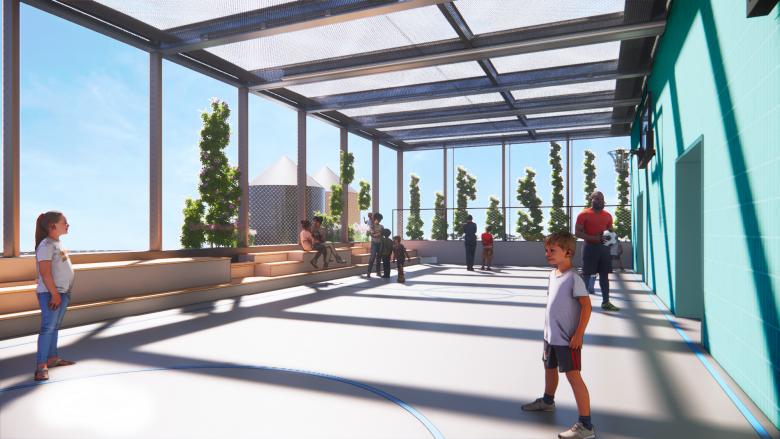Studio Visit: Dattner Architects
World-Architects editor John Hill recently visited the studio of Dattner Architects in Midtown Manhattan, talking with partner Daniel Heuberger about some projects the firm is working on and looking around the office they moved in to earlier this year.
Less than two blocks. That is the distance Dattner Architects moved their Midtown Manhattan office earlier this year, from 1385 Broadway to 498 Seventh Avenue. Two years. That is the time between New York City locking itself down, in March 2020, when COVID-19 was deemed a city, state, and national emergency, and the move itself, in spring 2022. Why move such a short distance? And why move during what could optimistically be called the tail end of the pandemic, when people were still working from home and uneasy about returning to the office?
These were just a couple of the questions on my mind when I stopped by Dattner Architects' new office on the 20th floor of the recently renovated 24-story office building at Seventh Avenue and 37th Street. It was August, a few months after the move but during the city's typical summertime lull, when families vacation before the upcoming school year, or people with them head north to their second homes at a remove from the heat in the so-called urban jungle. Even taking this seasonal lull into account, Midtown felt different that day — with so many fewer people than pre-pandemic levels, it felt like a suburban office park rather than Manhattan's main business district. (In mid-October, as this article goes online, the volume in office workers in Midtown has dramatically increased versus the summer but is not yet to pre-pandemic levels.)
Likewise, the full-floor office of Dattner Architects was sparse that afternoon. That could be attributed in part to what partner Daniel Heuberger described as the flex schedule the firm had in place at the time: “We're all in the office three days a week, and then it's flex on Mondays and Fridays.” But this was a Tuesday. Granted, it was late afternoon/early evening, when some people were heading home, but some of the emptiness could also be ascribed to the growth the firm anticipates in the next few years. That growth already pushed them to 125 employees and the need for a larger office — an office that is now too big for them but will fill out during their 12-year lease term.
Humorously, Heuberger told me, the last time Dattner Architects moved (from 130 West 57th Street to the building at 1385 Broadway, at 38th Street) it was 2008, when another disaster — this time of the financial variety — hit: “You sort of wonder, what are we doing right?” While the two moves coincided with a generational recession and a centennial pandemic, the roughly dozen years between them meant in each case that the firm could reshape its spaces in response to new work habits, new ways of working. Perhaps the main reason for the latest move was having everybody together on one floor, something they didn’t have at the previous office.
Although the firm has been agnostic about tools, in Heuberger’s words, they have been early adopters of new technologies, such as Enscape, Revit and Teams, compared to some of their peers. The recent move to the full-floor office enabled them to embrace a very adaptable layout, including a raised floor, laptops rather than CPUs, cloud-based file storage, and furniture-based solutions instead of partitions or dividers. “We wanted to be very flexible, very open. In the old office we had pods that were associated with studios. And because we work on a really wide variety of different typologies, there's danger of becoming a little bit siloed.”
In the new office people sit based on what project they’re working on, a tactic that mixes the various studios (housing, schools, infrastructure, etc.) across the fairly open, H-shaped floor plate. The laptops, sit /stand desks, and cloud computing work with other touches like the lockers each employee uses for their effects, so it is easy to jump from project to project, from one part of the office to another. The same technologies, as well as video call technologies like Zoom that became ubiquitous during the pandemic, also enable the office’s flex schedule, with employees working on their laptops at home on Mondays and/or Fridays, if so desired.
What Heuberger said about flexibility and the role of technology enabling that flexibility sounded good from the perspective of productivity, but what about the drawings, models, books and other stuff that populate an architect’s office, that distinguish it from other businesses? “You know, in any office there's always that kind of tug and balance,” he admitted, “but architects are nesters, they're territorial, and they've got stuff.” Agreed. “We still have a library and we still have books,” he continued, “but one of the things that happened during the move is that we got rid of a lot of things. After six months of working remotely, we asked ourselves who really needs all that?”
The liberating downsizing of the office’s storage requirements and the habit of remote conferencing during the pandemic has contributed in part to an office layout that provides a large variety of conference spaces, from the size of a phone booth for a single person up to a double-room that can fit practically the whole office, with a lot in between. Vanessa Tom, communications manager at Dattner Architects, applauded the different sizes, pointing out that it was no longer necessary to use a conference room “that could fit 10-plus when it's only three of you,” as was necessary at the old office. “Even the phone booths are really nice. I've taken a quick call in one and I’ve taken a quick meeting there when all the conference rooms are booked. No problem.”
Since Richard Dattner founded his eponymous office in the 1960s, Dattner Architects has been known for civic projects and infrastructural works. Early examples are the famous Adventure Playground in Central Park, which was rebuilt recently on its 50th anniversary, and Riverbank State Park, a sewage treatment facility topped by a public park in the Hudson River. The firm, now with Dattner and nine other partners, carries on its foundation of civic architecture, as expressed in its mission: “Our designs for transit, schools, libraries, housing, healthcare, parks and recreation facilities, and community centers enrich the urban fabric with distinctive, innovative, and inspiring buildings — positively impacting countless residents.”
During my talk with Heuberger and Tom in one of the conference rooms (the one in the second photo, above, in fact) and our walk around the office, we chatted mostly about two in-progress projects: Alafia, the master plan and phase one buildings for a mixed-use development with affordable housing in Brooklyn’s East New York neighborhood; and Shefa School, the adaptive reuse of a 100-year-old office building in Manhattan for the Jewish day-school. Images and text on those projects, courtesy of Dattner Architects, are below.
Alafia
Alafia is a new wellness-oriented resilient development designed to address the chronic social, economic, and health disparities in a historically underserved area. As part of New York State’s Vital Brooklyn initiative, Dattner Architects designed a master plan that outlines the phased redevelopment of a 25+acre decommissioned public site and is now designing the first buildings.
A robust offering of affordable housing, health and wellness programs, local employment, bike and walking paths, and active and passive recreation are incorporated to benefit residents of the new development and the surrounding communities. Once completed, Alafia will bring over 2,400 affordable apartments to the neighborhood, including units for the formerly homeless, individuals with intellectual and developmental disabilities, and seniors. This is the result of community engagement and the collaborative efforts of a public-private-nonprofit partnership.
See more on the website of Dattner Architects.
Shefa School
A 1920s office building on Manhattan’s Upper West Side is being transformed to create a new home for this expanding Jewish day-school. Dattner Architects began working with the Shefa School as they were outgrowing their original facility. We developed an extensive programming study, which led to a real estate search, followed by the design of their new school—which is now under construction. The 100-year-old office building provided the framework to vertically stack the school’s program on 12 floors. The design supports Shefa’s unique instructional needs to provide dual-language, personalized instruction of K-8 students with learning disabilities.
The program is organized vertically on 12 floors. Administration and public assembly spaces occupy the lowest levels. The primary school is separated by two art and science floors from the middle schoolers at the upper floors. A double height gym, office floor for teacher training and an outdoor rooftop play yard occupy an addition at the top of the building.
See more on the website of Dattner Architects.
