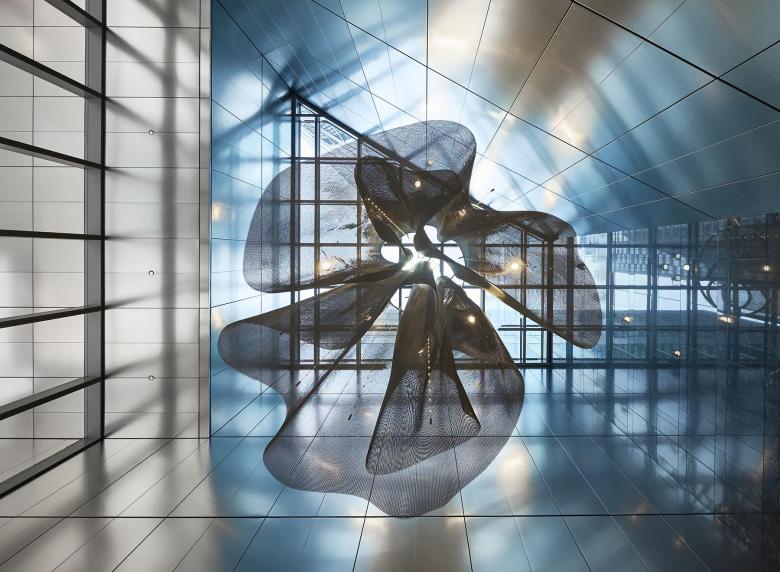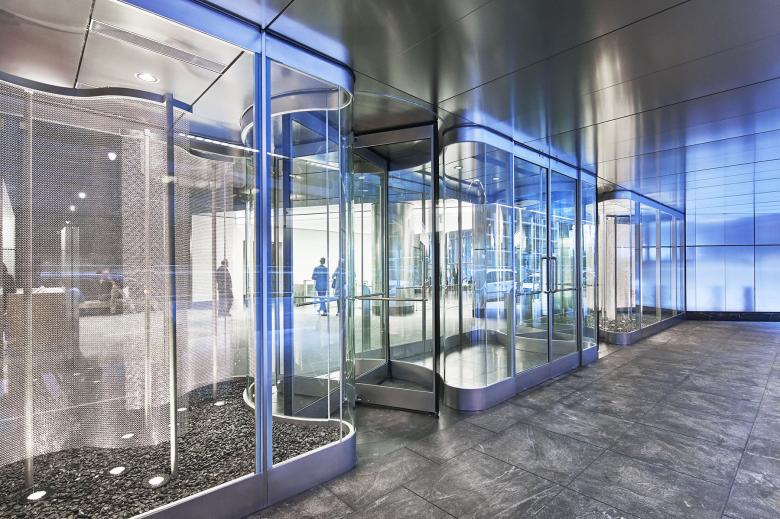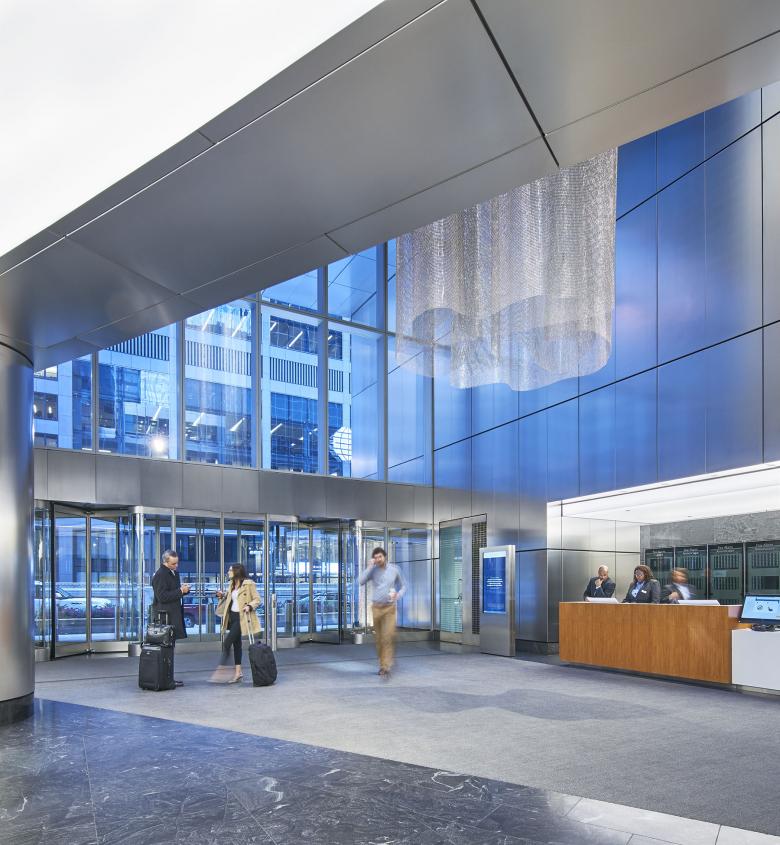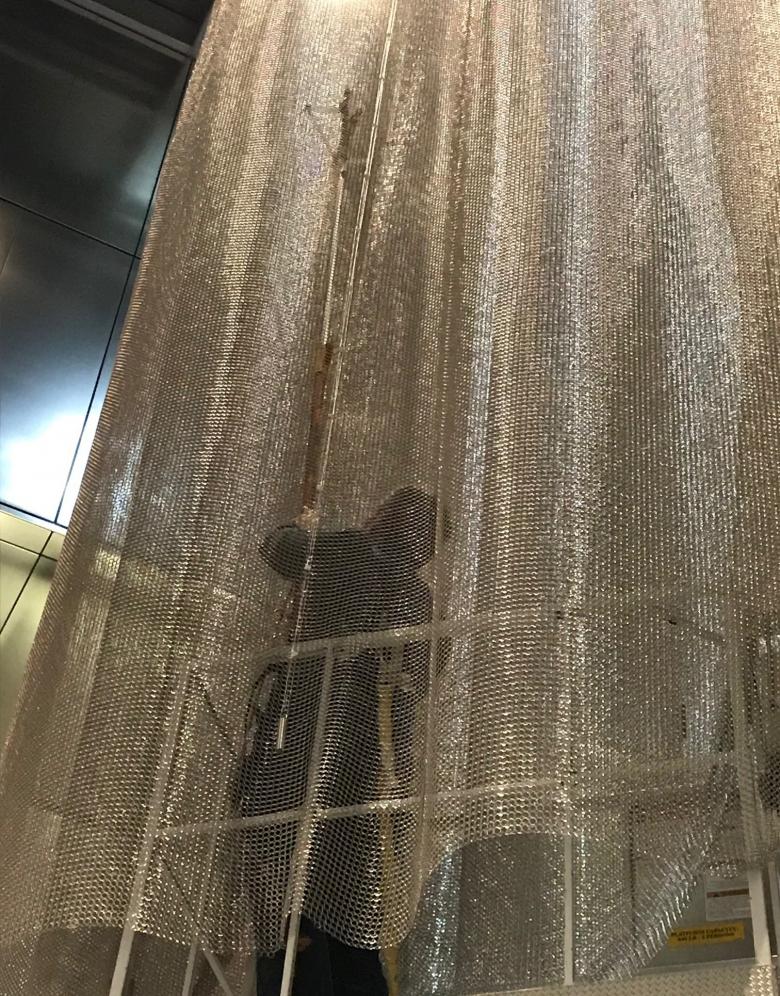Shimmering in Chicago
A new lobby installation designed by James Carpenter Design Associates enlivens the lobby of a twelve-year-old office tower in Chicago's West Loop. The combination of stainless steel mesh and LED lighting rightfully earns it the name Suspended Light Veils.
Project: Suspended Light Veils, 2017
Location: Hyatt Center, 71 South Wacker Drive, Chicago
Client: Irvine Company Office Properties
Architect: James Carpenter Design Associates
Design Principal: James Carpenter
Project Designer: Richard Kress
Project Manager: Chris Pietsch
Structural Engineer: Schlaich Bergermann Partner
Lighting Designer: Schuler Shook
Contractor: TriPryramid Structures
Installation: Terry Dowd Inc.
Manufacturer: proMesh GmbH
Product: alphamesh 12.0 Edelstahl
Chicago is in the midst of a building boom, with one source indicating fifty high-rises under construction across the city. The Loop, Chicago's central business district, has seen a number of notable towers completed in recent years, leading some older office towers to recongfigure their lobbies and other shared spaces to lure tenants. The Willis Tower, at one end of the extreme, is in the midst of a $500 million renovation that wraps the base of the iconic tower (née Sears Tower) with a three-story retail and entertainment complex. The Hyatt Center, a 2005 office tower designed by Cesar Pelli and located just one block north of Willis, recently added an installation that "floats" in the three-story-high lobbies on the east and west ends of the curved building at 71 South Wacker.
The 29-foot (8.8m) tall Suspended Light Veils are visible from Wacker and Franklin Streets as fluted columns above the entrance canopies. Even before stepping inside one of the lobbies, the materiality of the stainless steel mesh can be grasped in miniature versions: light screens suspended in glass vitrines next to the revolving doors. Once inside, "these paired, transparent and diaphanous objects," in the words of James Carpenter Design Associates (JCDA), "float 13'-6" (4.1m) off the floor as an airy volume of shimmering light." The shimmering effect is aided by artificial lighting: "At night the light sculpture takes on a mysterious presence due to programmed down lighting from above and suspended LED accent light strands within the artwork, becoming a beacon of light for the lobby and Chicago."
The curving, amorphous form of the Suspended Light Veils, which references the building it sits within while recalling the product designs of Alvar Aalto, depend upon tension rods that are attached to a machined aluminum frame. The overlapping textures of the stainless steel mesh would result in opaque, dark shafts if not for the lights both within and above the veils. As described by JCDA: "The Suspended Light Veils gradually change in appearance as varying levels of warm and cool white light create subtle color effects within the folds of the mesh. As the balance of brightness changes from internal to external aimed fixtures, the sculpture shifts from a translucent airy volume of light to a solid shimmering surface of light."
Approximately 3,760 square feet (350m2) of proMesh's alphamesh 12.0 Edelstahl was used in the project. The mesh is made from interlocking 12mm (1/2") rings in a wire gauge of 1.1mm. At this size, there are 12,000 rings in every square meter (10.75 sf) of surface -- or 4.2 million rings in the whole project. These numbers may point to a dense mesh, but according to proMesh the open area is approximately 63%, enabling the veils to look alternately solid and shimmering, just as JCDA intended.









