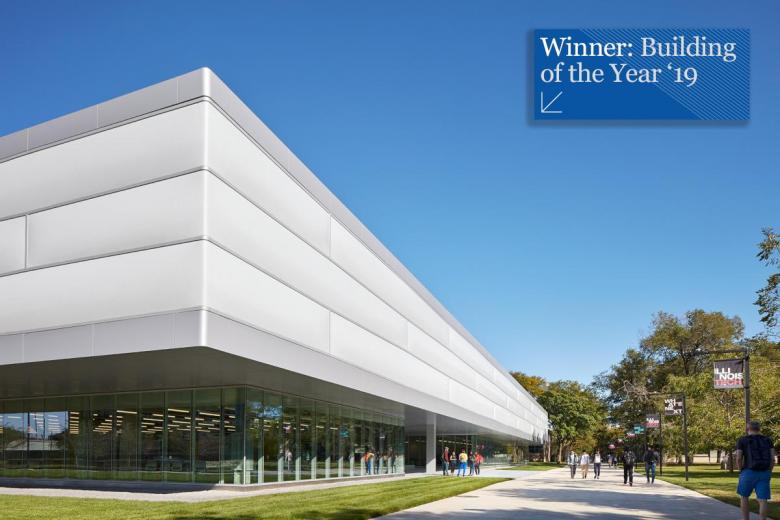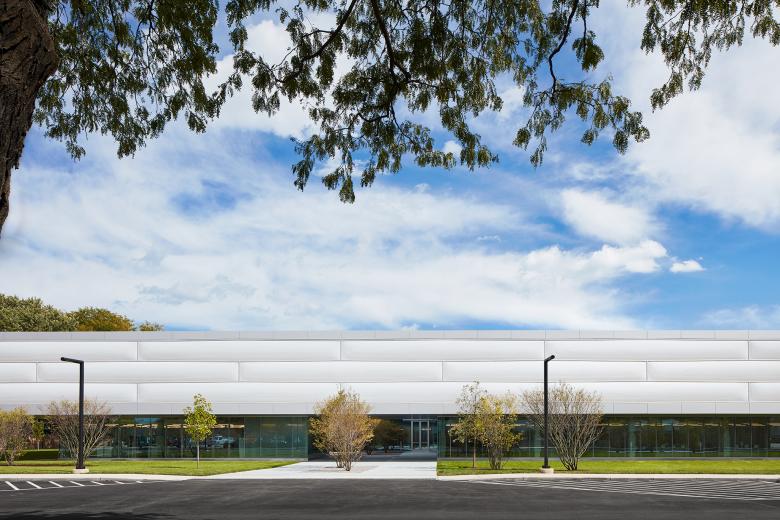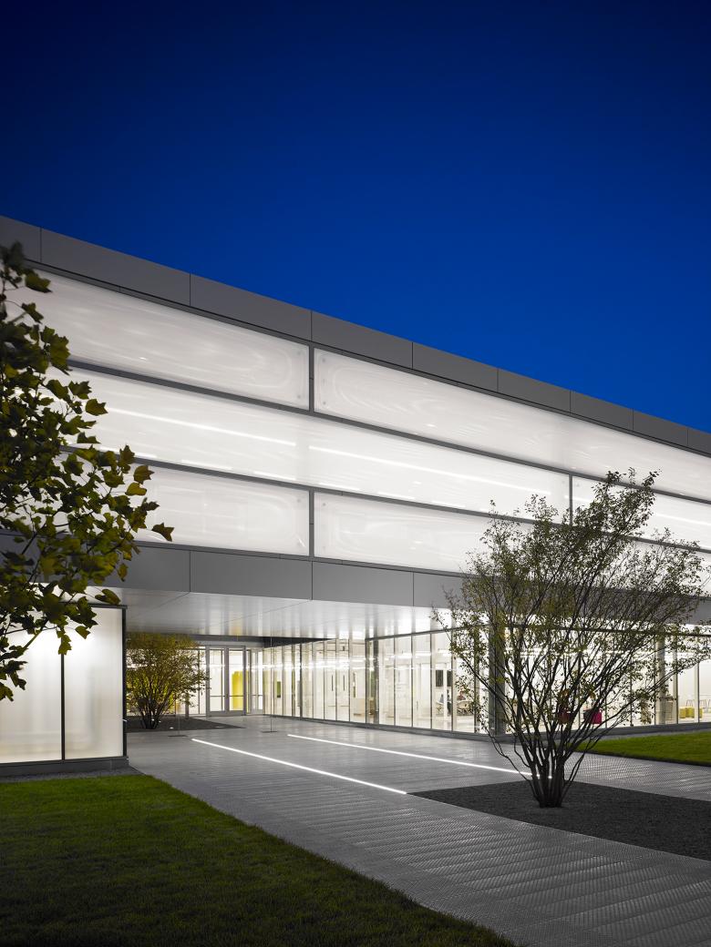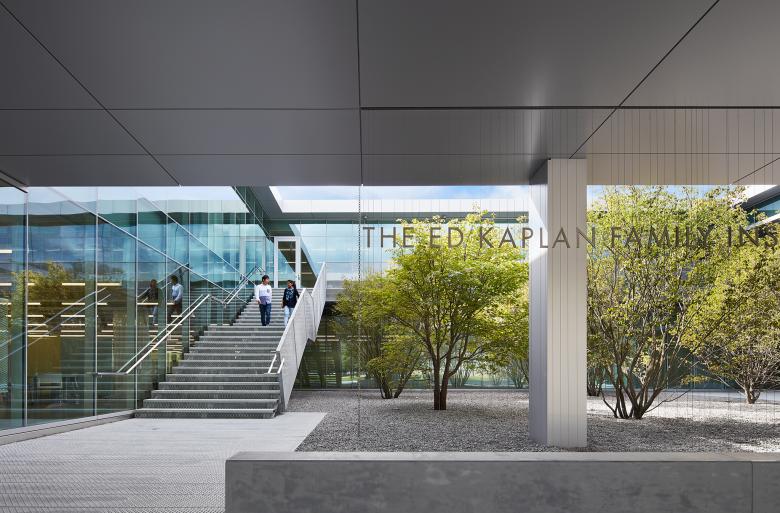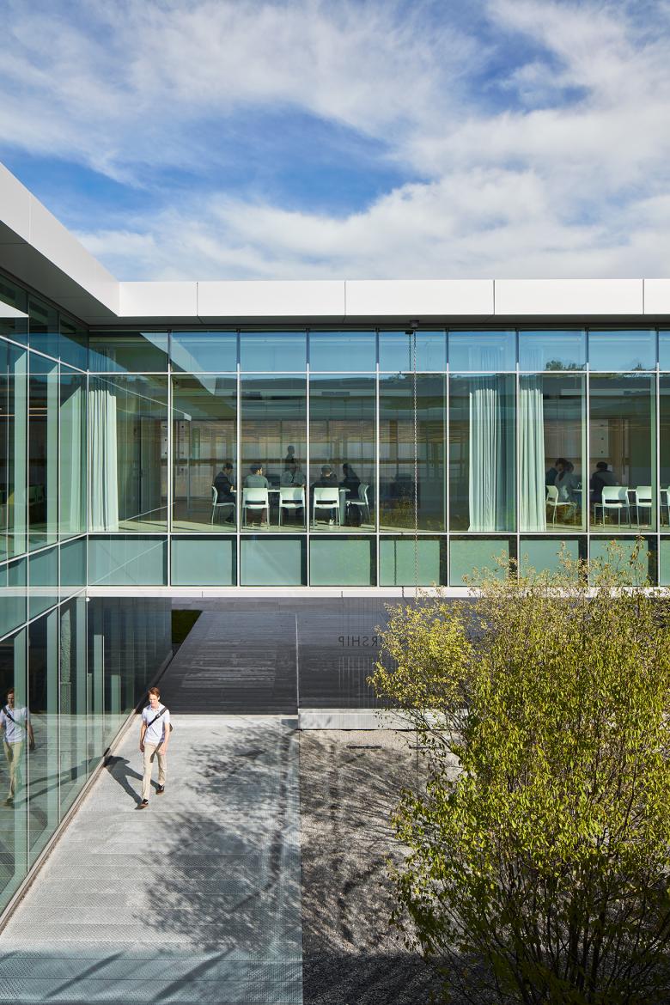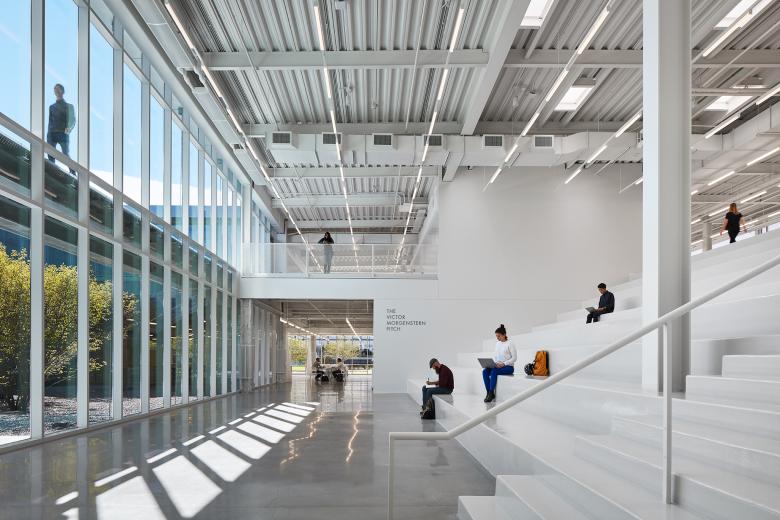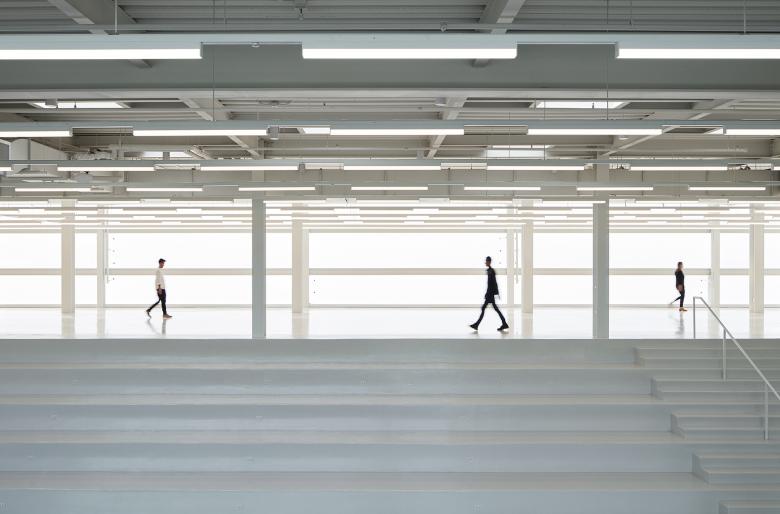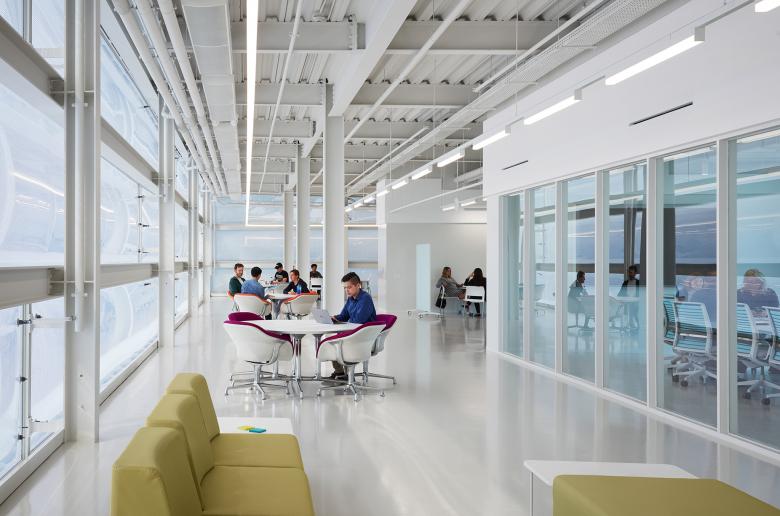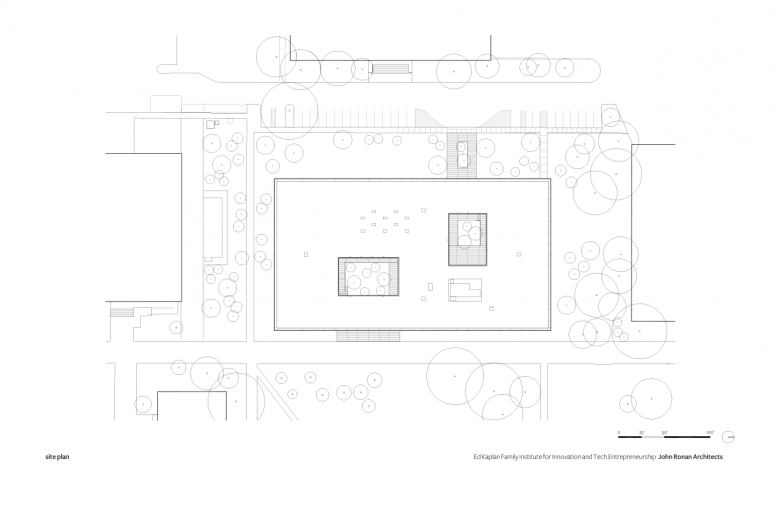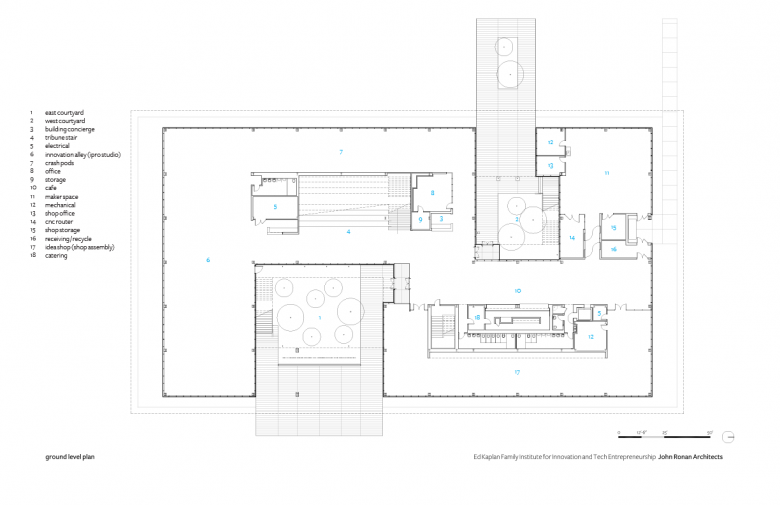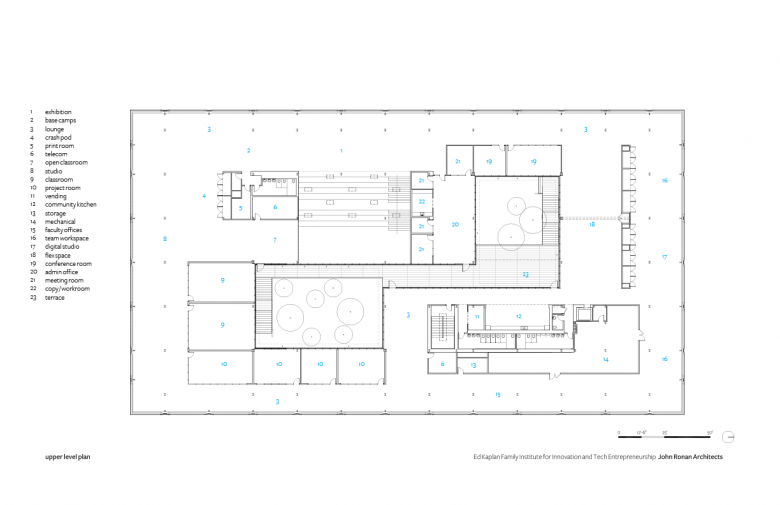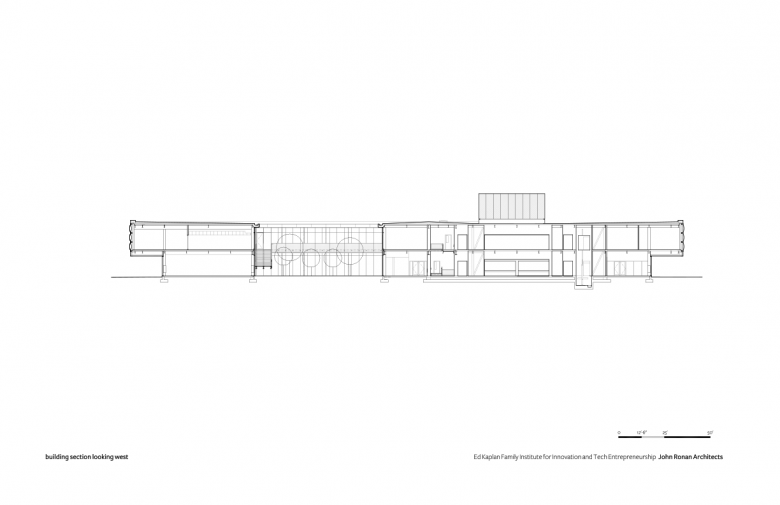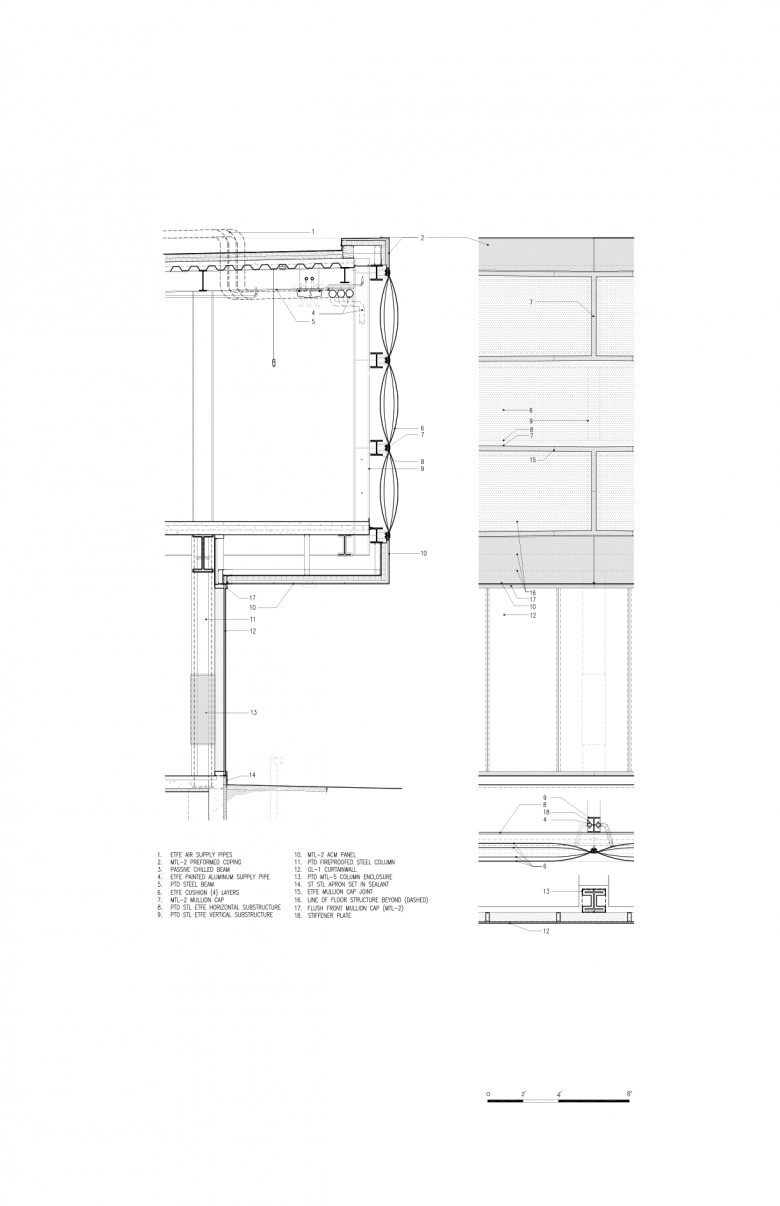U.S. Building of the Week
Ed Kaplan Family Institute for Innovation and Tech Entrepreneurship
John Ronan Architects
28. janeiro 2019
Photo: Steve Hall © Hall+Merrick
The newest building on the campus of the Illinois Institute of Technology (IIT) is a dramatic departure from the school's glass-and-steel buildings designed last century by Ludwig Mies van der Rohe. ETFE cushions cover the upper section of the Ed Kaplan Family Institute for Innovation and Tech Entrepreneurship, giving it a dramatic expression particularly after sundown. John Ronan Architects answered a few questions about the building.
Location: Chicago, Illinois, USA
Client: Illinois Institute of Technology
Architect: John Ronan Architects
Design Principal: John Ronan
Project Architect: Marcin Szef
Project Team: Sam Park, Eric Cheng, Danielle Beaulieu, Laura Gomez Hernandez
Structural Engineer: Werner Sobek Stuttgart
MEP/FP Engineer: dbHMS
Landscape Architect: Terry Guen Design Associates
Lighting Designer: Charter Sills
Interior Designer: John Ronan Architects
Contractor: Power Construction Company
Civil Engineer: Terra Engineering
ETFE Subcontractor: Vector Foiltec
Photography: Steve Hall / Hall+Merrick
Site Area: 1.835 acres
Building Area: 72,000 sf
Photo: Steve Hall © Hall+Merrick
What were the circumstances of receiving the commission for this project?
The project was awarded based on an RFQ/RFP/Interview process. The five national competing firms were asked to present “ideas,” but not a scheme.
Please provide an overview of the project.
The Ed Kaplan Family Institute for Innovation and Tech Entrepreneurship at the Illinois Institute of Technology is the first new academic building at IIT in over forty years. The Kaplan Institute is devoted to fostering collaboration, innovation, and entrepreneurship between IIT’s students, faculty, alumni and partners and the building will host a variety of collaboration spaces for university’s project-based experiences, contain state-of-the art prototyping and fabrication facilities, and serve as the new home for IIT’s Institute of Design.
Photo: Steve Hall © Hall+Merrick
What are the main ideas and inspirations influencing the design of the building?
The building is conceived as a hybrid of campus space and building, organized around two open-air courtyards. It was meant to have a lightweight, cloud-like appearance, and reference Mies van der Rohe’s “skin-and-bones” architecture.
How does the design respond to the unique qualities of the site?
The horizontal, open and light-filled building is designed to encourage creative encounters between students and faculty across disciplines. Located in the heart of IIT’s historic Mies campus, the building draws students and faculty in from all directions. Conceived as a hybrid of campus space and building, the design is organized around two open-air courtyards through which visitors enter the building, and which serve as collision nodes for chance meetings and information exchange across departments. These two-story glazed courtyards bring natural light deep into the floor plate, creating a spacious, airy and light filled interior and a continuous connection with nature.
Photo: Steve Hall © Hall+Merrick
How did the project change between the initial design stage and the completion of the building?
The building was reduced in size, from three floors to two floors.
Was the project influenced by any trends in energy-conservation, construction, or design?
The design of the Innovation Center is innovative in its own right, and forward-thinking in its approach to sustainability. The second floor of the building, which cantilevers over the ground floor to provide sun shading, is enclosed in a dynamic façade of ETFE foil cushions which can vary the amount of solar energy entering the building through sophisticated pneumatics. The ETFE foil is 1% the weight of glass and gives the building a light, cloud-like appearance.
What products or materials have contributed to the success of the completed building?
The dynamic ETFE facade, a collaboration with Vector Foiltec.
Email interview conducted by John Hill.
Photo: Steve Hall © Hall+Merrick
Photo: Steve Hall © Hall+Merrick
Photo: Steve Hall © Hall+Merrick
Photo: Steve Hall © Hall+Merrick
Site Plan (Drawing: John Ronan Architects)
Ground Level Plan (Drawing: John Ronan Architects)
Upper Level Plan (Drawing: John Ronan Architects)
East Elevation (Drawing: John Ronan Architects)
Section looking west (Drawing: John Ronan Architects)
Wall Section (Drawing: John Ronan Architects)
Artigos relacionados
-
Spotlight on Italy
on 16/05/2018
-
Bologna Shoah Memorial
on 20/07/2015
