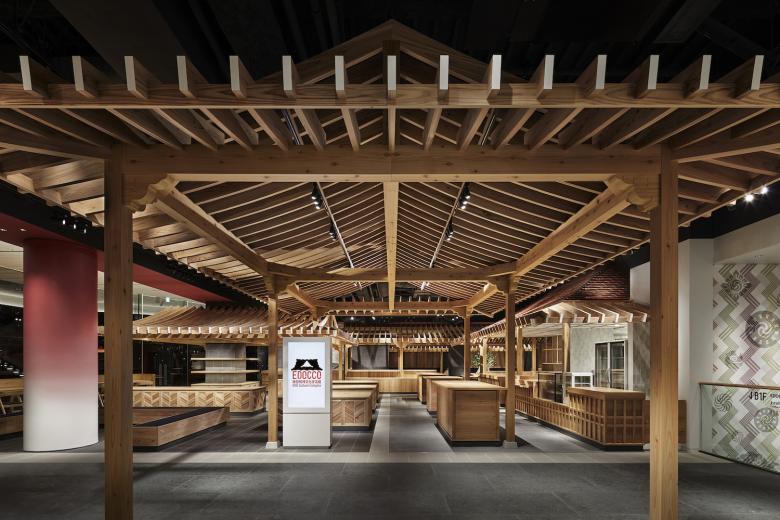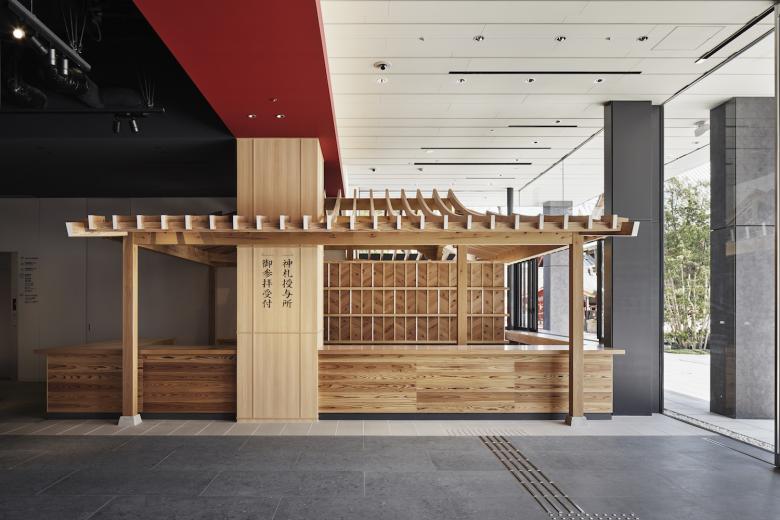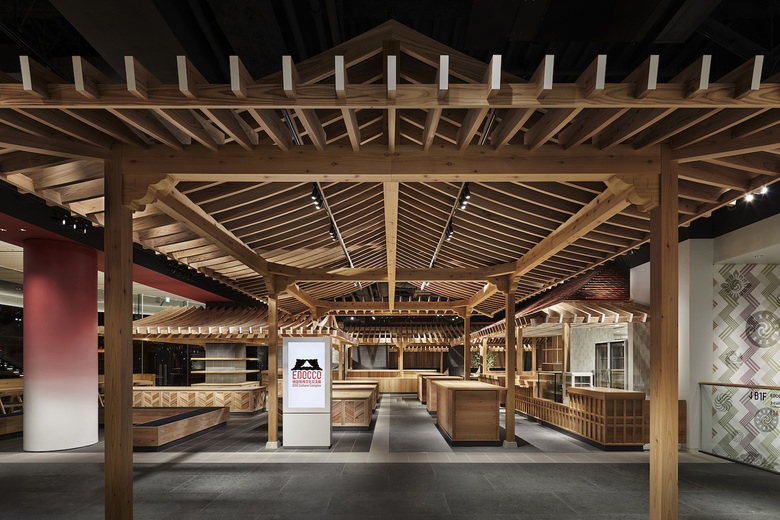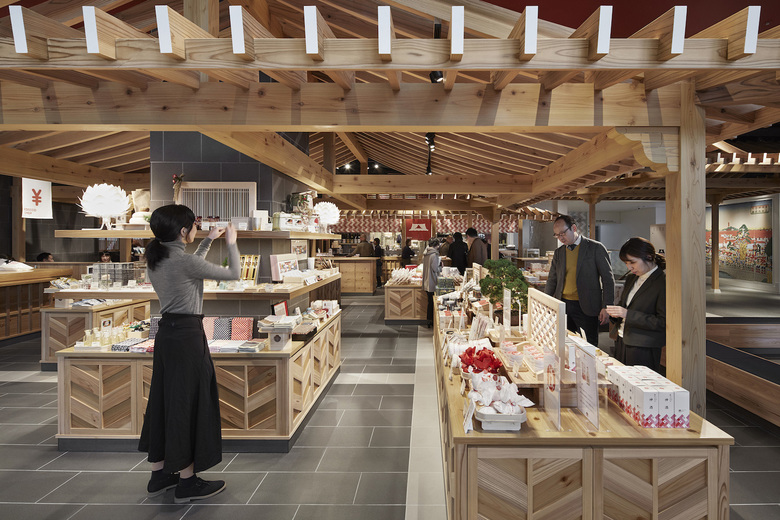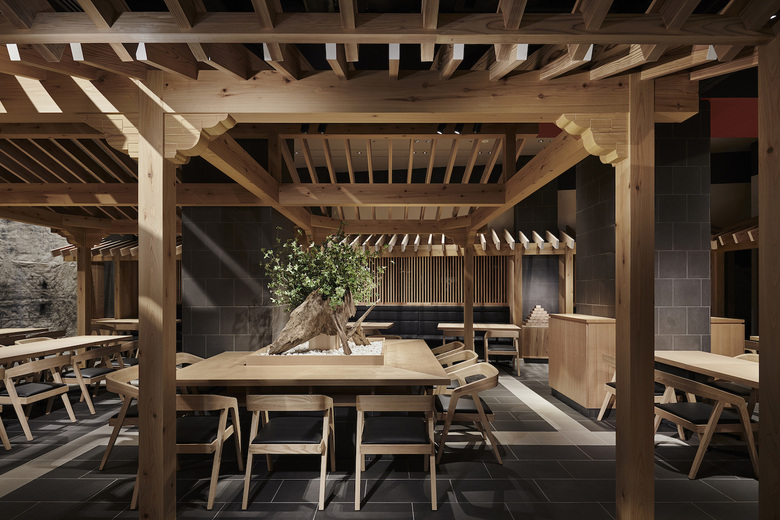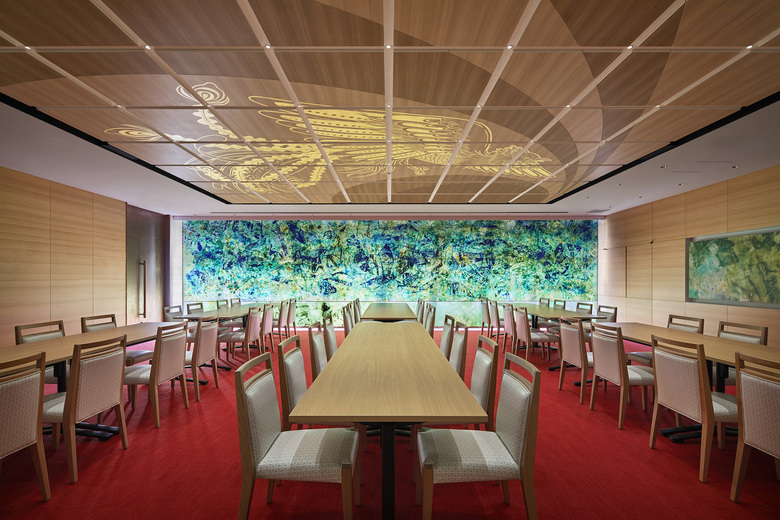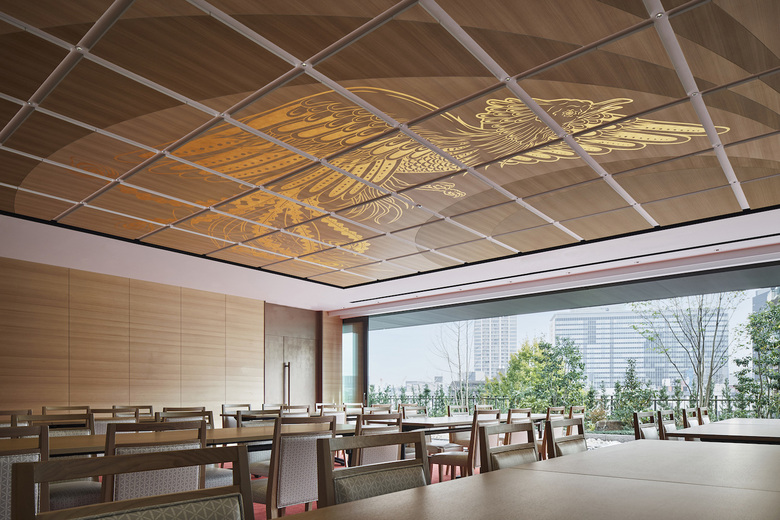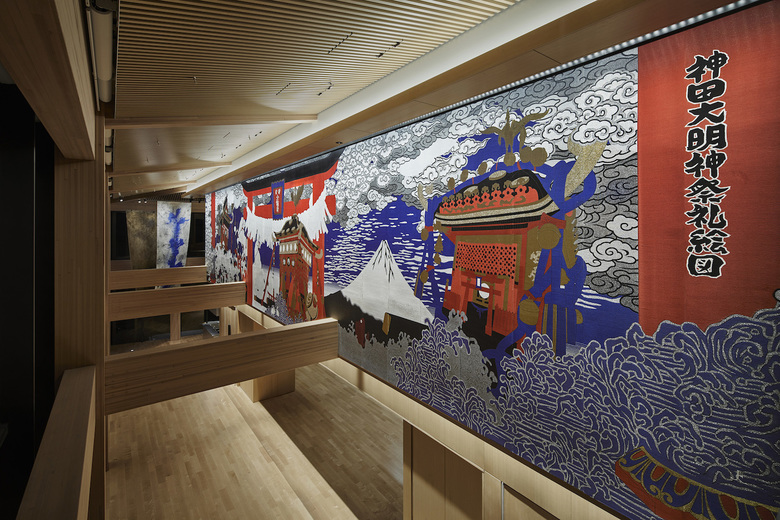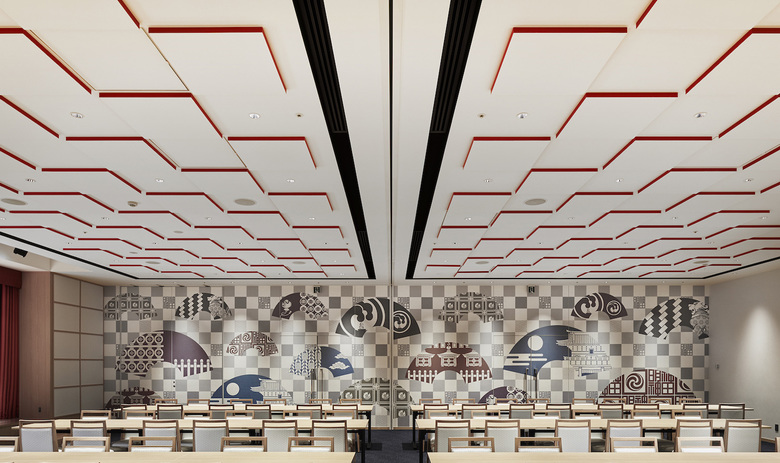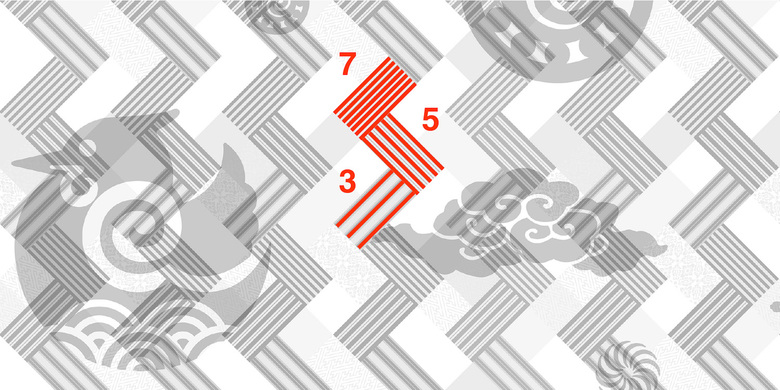EDOCCO, Edo Culture Complex
NOMURA Co., Ltd.
10. fevereiro 2020
Photo: Masato Kawano / Nacása & Partners
Having been rebuilt and restored many times, the Kanda Myojin Shrine is one of the oldest in Japan, with a history of 1,300 years. The shrine is located in central Tokyo and is now accompanied by the new EDOCCO, Edo Culture Complex. NOMURA Co., Ltd. explained their intent behind the complex's interior design.
Location: 2-16-2, Sotokanda, Chiyoda-ku, Tokyo
Client: Kanda Myoujin Shrine
Planning and Produce: NOMURA Co., Ltd.
Architecture Design and Construction: Kajima Corporation
Interior Design and Construction (Hall): Kajima Corporation
Interior Design and Construction (Souvenir shop and café, Studio, 4th floor multipurpose lounge): NOMURA Co., Ltd.
- Chief Producer: Kenichi Sakazume
- Design Director: Ryo Onishi
Total Floor Area 3,718 m²
The space under the eaves structurally harmonizes with the interior design, making for a gracious and appealing entrance. (Photo: Masato Kawano / Nacása & Partners)
Please give us an overview of the project.Located adjacent to central Tokyo’s Kanda Shrine, EDOCCO, Edo Culture Complex is an innovative, four-story (plus a basement level) commercial complex designed to showcase Japanese cultural traditions, as well as to appeal to a wide range of visitors, including tourists and younger generations. Completed in December 2018 to commemorate the 1,300th anniversary of the founding of Kanda Shrine, EDOCCO is a modern, light-filled space comprising a café, souvenir shops, an event hall, a Japanese culture–experience studio and modern entertainment center, and a multipurpose lounge space. Our groundbreaking concept of creating a community space in the sacred premises of Kanda Shrine is a social contribution project to preserve and promote Japanese cultural traditions and Shintoism.
Photo: Masato Kawano / Nacása & Partners
What challenges did you face in the project? How did you respond to them?Set in a modern, exquisitely designed community space, our strategic design concept was to incorporate symbolic decorations and design motifs inspired by the Shrine that illustrate the idea of Engi, or good fortune.
EDOCCO’s interior design incorporates logos and decorative elements, including kabuki-actor family crests, that highlight traditional patterns for good luck. Along with the symbolic artwork of the Main Hall are the Edo period characters written in a fortuitous number of strokes. The ceiling of the fourth-floor lounge is embellished with a large gold-plated phoenix, emblematically placed closest to the sky, or heaven, thus bridging Kanda Shrine’s 1,300-year history.
Our hope was that such strategically placed symbols in a contemporary setting would act as a catalyst for visitors to share their newfound knowledge and inspiration with their friends, sparking a greater interest in Kanda Shrine and the ancient traditions. Already, this assimilation of tradition with innovation is paying off.
Sustainable, locally sourced wood is used in the souvenir shop on the first floor, providing a natural ambiance and unique aesthetic appeal. (Photo: Masato Kawano / Nacása & Partners)
How does this project fit into current architectural trends such as sustainability, social function, or technology?EDOCCO’s architecture uses sustainable, locally sourced wood, validated under the Fair Wood Campaign.
Souvenir shop with Edo-themed merchandise and other exclusive products (Photo: Masato Kawano / Nacása & Partners)
What did you learn from this project? What will you take from it to future projects?An event held in May 2019 in EDOCCO Hall attracted many new visitors, resulting in a significant increase compared with previous numbers of visitors to Kanda Shrine. Thanks to the God of Prosperity, EDOCCO is gaining a reputation as an innovative, welcoming destination! The facility upholds the traditional Japanese divine virtues of embracing different values, while simultaneously incorporating the modern world and offering an illuminating new venue for relaxation and enjoyment.
