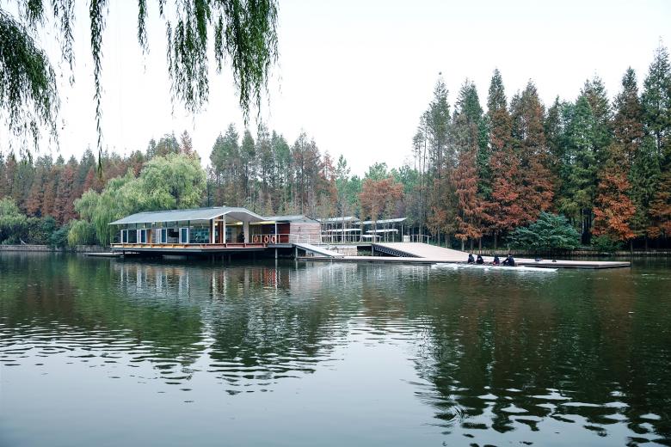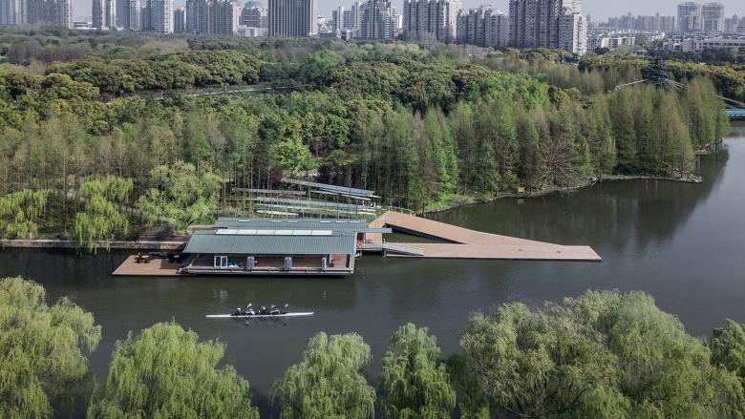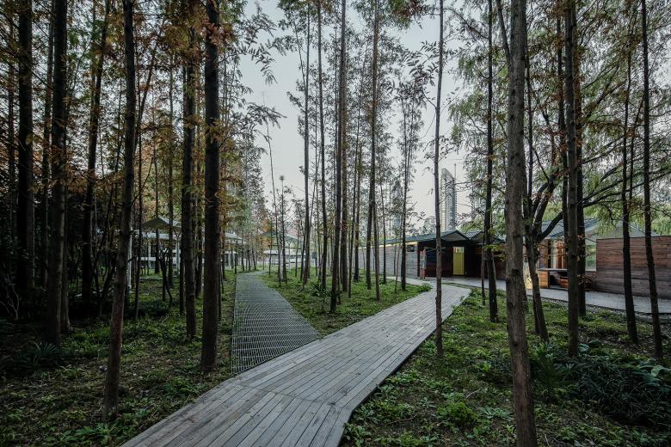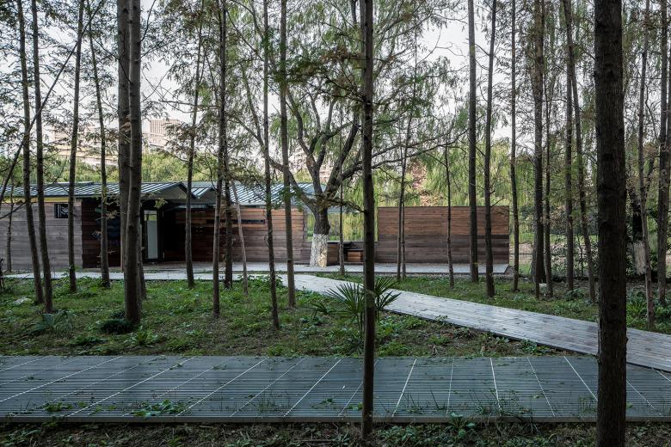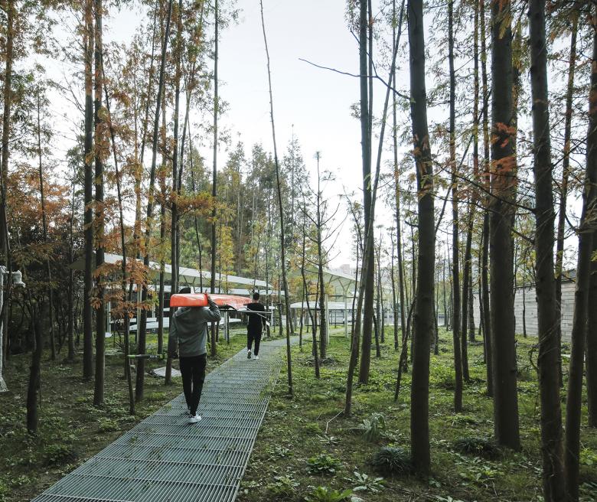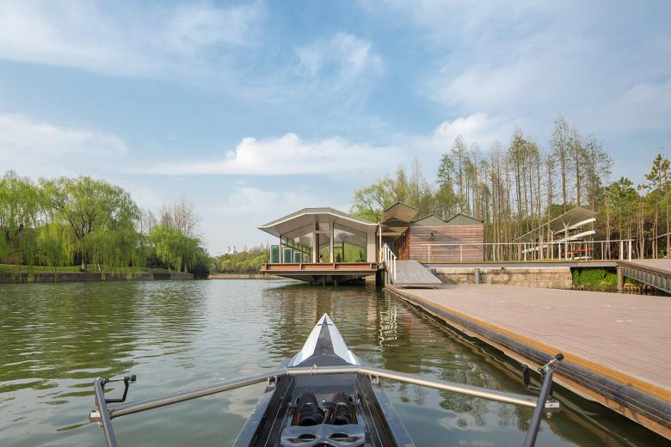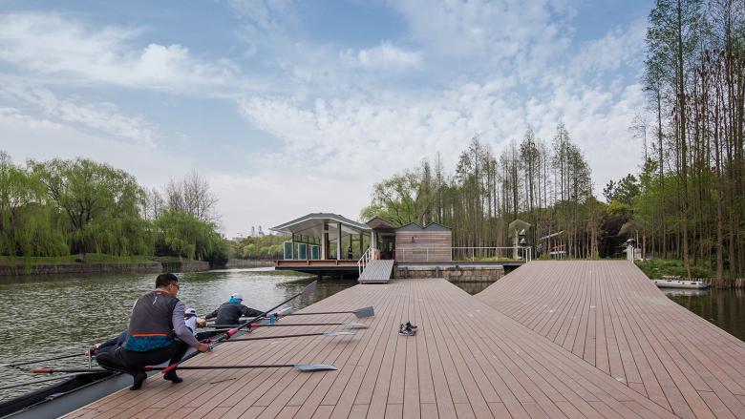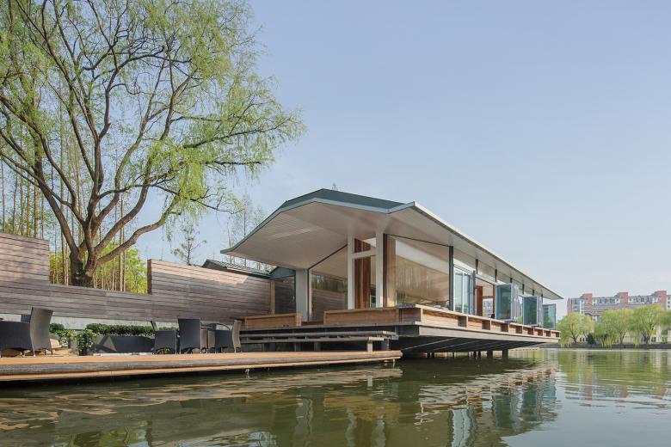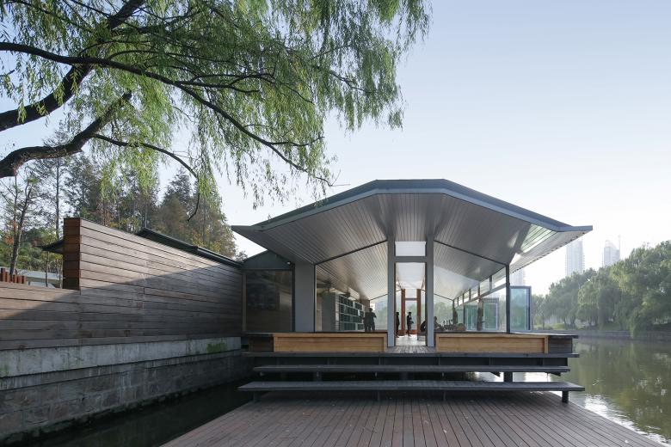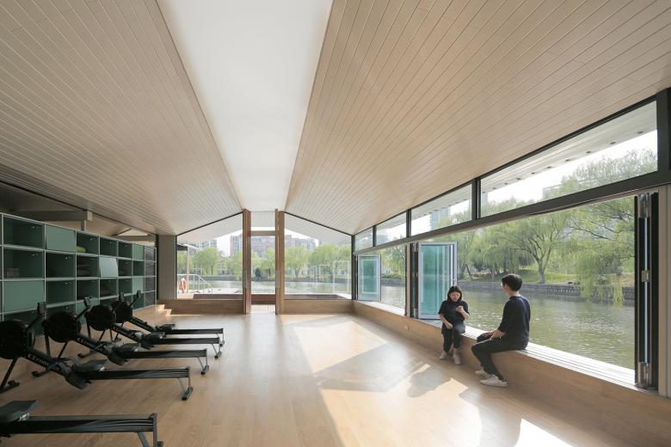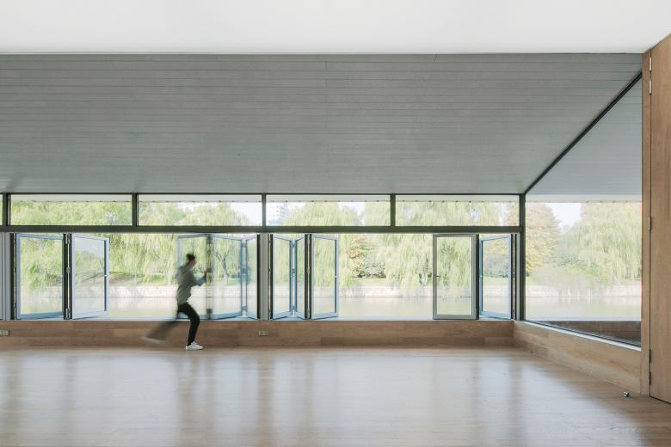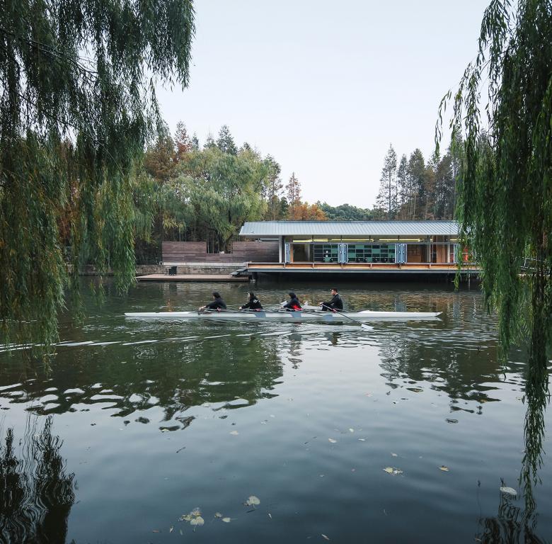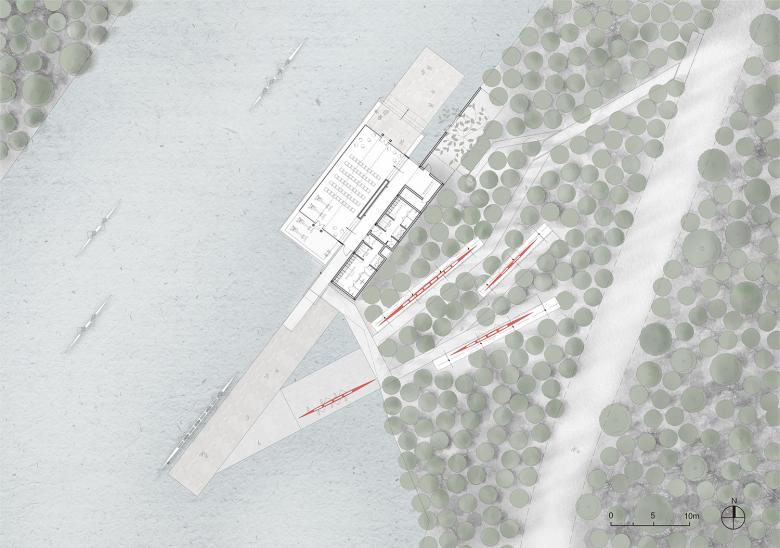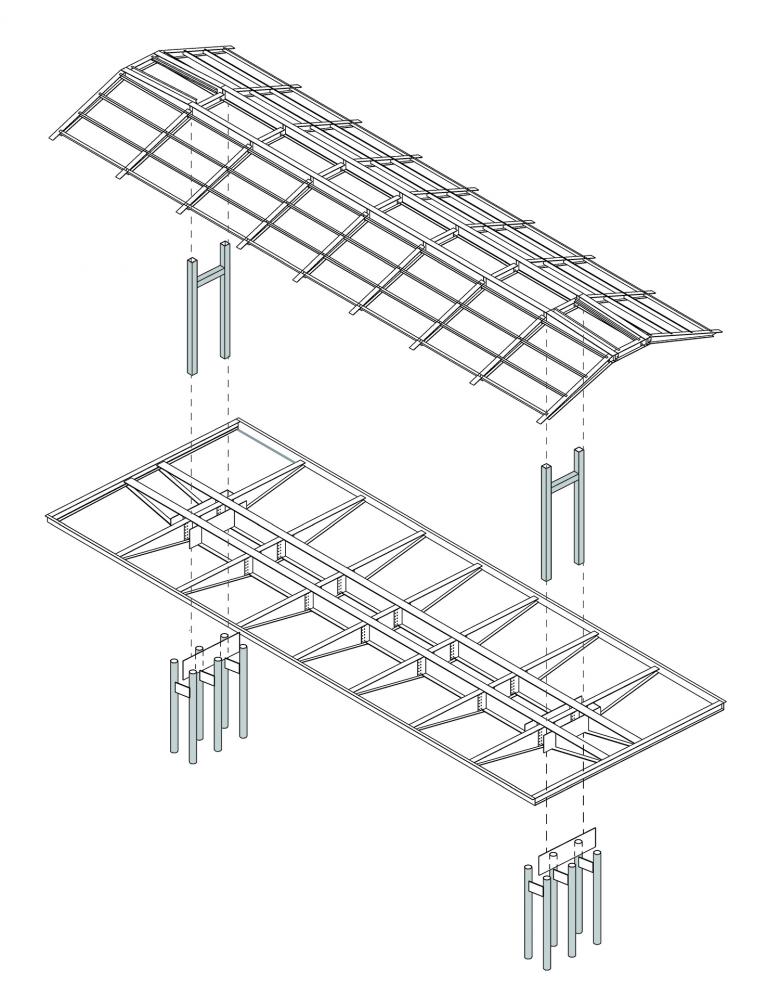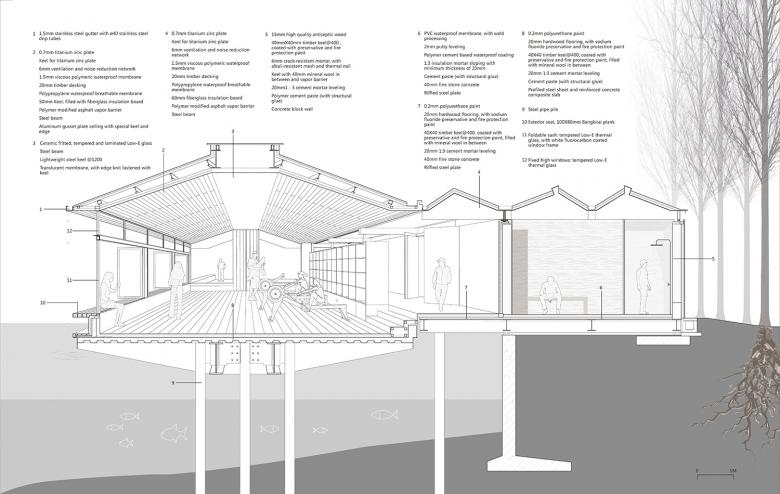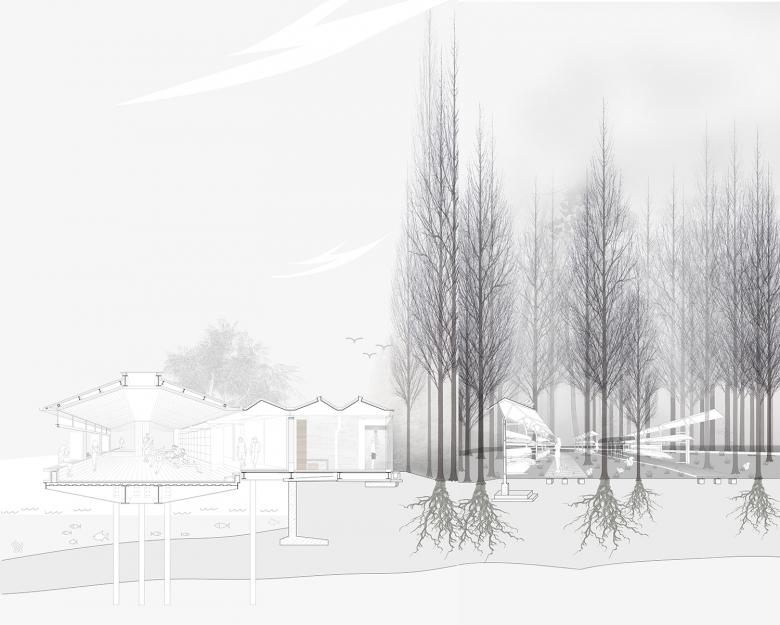Rowing through urban nature
Eduard Kögel
29. março 2021
俱乐部西南角 Southwestern view of the club -摄影:©苏圣亮
The Shanghai office Scenic Architecture was commissioned to design a rowing club for young people at an inner-city wetland park in Shanghai. The park is located in the Pudong district planned by Arte Charpentier in 1999 and ends an urban development axis that begins in the Lujiazui financial district. The park’s water areas are connected to the Zhangjiabang River, which borders the southern side of the park’s green area. Metasequoia trees of considerable height grow along the edge between the river and the park.
Architects: Scenic Architecture, Shanghai
Design Team: ZHU Xiaofeng, LI Qitong (project manager), DU Jie (project architect), ZHOU Yan
Program: rowing training and activities for adolescents
Foot Print: 120 m²
GFA: 300 m²
Design/Built: 2016/2017
Client: Vanke Education Group
Structural Consultant: Zhang Zhun/AND Office
Photographer: SU Shengliang/Schran Image Studio
赛艇俱乐部轻柔的与自然接触 A Minimum touch with nature-摄影:©苏圣亮
林间小径分叉的路口 Entry from the metasequoia forest-摄影:©苏圣亮
In order to keep the negative effects on the sensitive river bank at a minimum, the architects divided the construction program into four distinct elements. The pier is positioned at the bend of the river; the multi-purpose room hovers above the water parallel to the river edge; the changing rooms with the associated functional rooms sit along the edge of the riverbank; and the boat sheds, broken down into three elements, are inserted between the trees.
通向赛艇俱乐部的步道 Club Entrance-摄影:©苏圣亮
运艇回艇库 the way to boat house-摄影:©苏圣亮
The dynamic, wedge-shaped composition made up of the aforementioned elements protrudes into the river bend. On the land side, the various components remain largely hidden behind the trees. The additional boat storage shelves are also placed between the trees and since these structures only have a roof covering and no walls, they appear to almost disappear into the surrounding nature. Towards the water, a flat wooden ramp connects the boat moorings with the pier.
建筑和碳纤维材质赛艇有着形态上的关联 The building with formal relevance of rowing boat made by carbon fiber-摄影:©苏圣亮
东侧可浮动水面平台分别通往艇库和训练活动室 Get on rowing boat from the pier -摄影:©苏圣亮
The changing rooms, which are built on an existing foundation directly at the water’s edge, form a closed block between water and land and are integrated into their surroundings with a folded roof profile. Separated from the changing rooms by a corridor, the activity room floats above the water. It is completely transparent on three sides and its modular windows can be folded open. The symmetrically flat sloping roof profile pitched along the long centre axis is reinforced in the articulation of wood-panelled ceiling, giving the interior an additional dynamic. The roof is supported by I-beams that rest on steel H-section frames in the gable walls.
活动室北侧 North side of the main building-摄影:©苏圣亮
老柳树下的水上平台 The waterfront platform under the old willow-摄影:©苏圣亮
The wood for the cladding, ceilings and floor coverings, white painted steel for the construction, glass and zinc sheet for the roof surfaces, present a palette of materials that fit harmoniously into the natural environment. The structural design is simple and straightforward and connects all components aesthetically. Skylights in the changing rooms as well as in the transparent activity room support an atmospheric spatial effect, which also continues over the pier and the platforms.
活动室内景 Interior View of the main activity room-摄影:©苏圣亮-调整
三扇可完全打开的折叠推拉窗,风和光线在活动室内自由流动 Three sets of foldable sliding windows provide openness to the outside-摄影:©苏圣亮-调整
The division of the building volume into separate components allowed a differentiated organisation of the functions, for which the architects then formulated their own conditions. This created a site-specific architecture that harnesses the available site conditions and combines them with a contemporary aesthetic. Here the sporting activity on the water becomes an experience that leaves a refreshing note at the beginning and at the end of the training session.
河上俱乐部和赛艇运动 The Club and rowing sports on the river-摄影:©苏圣亮
Plan
structure-activity room
Detail
Section
Artigos relacionados
-
Rowing through urban nature
on 29/03/2021
-
Tank Shanghai
on 10/03/2020
-
Nexxus Shanghai
on 11/12/2019
-
Pudong Art Museum
on 20/09/2016
