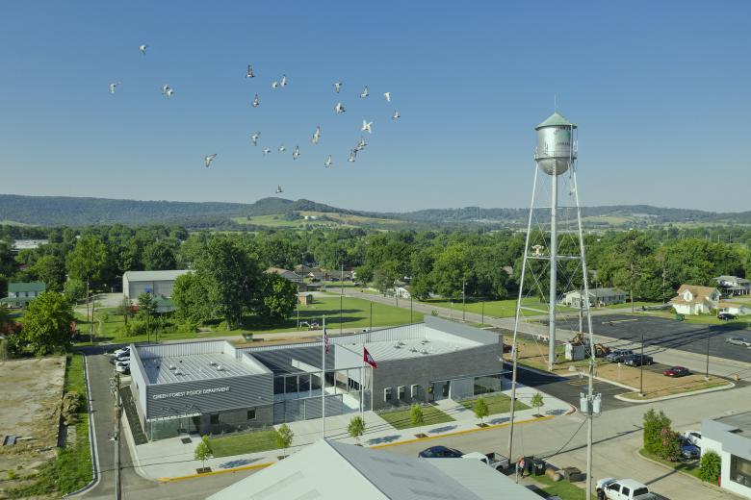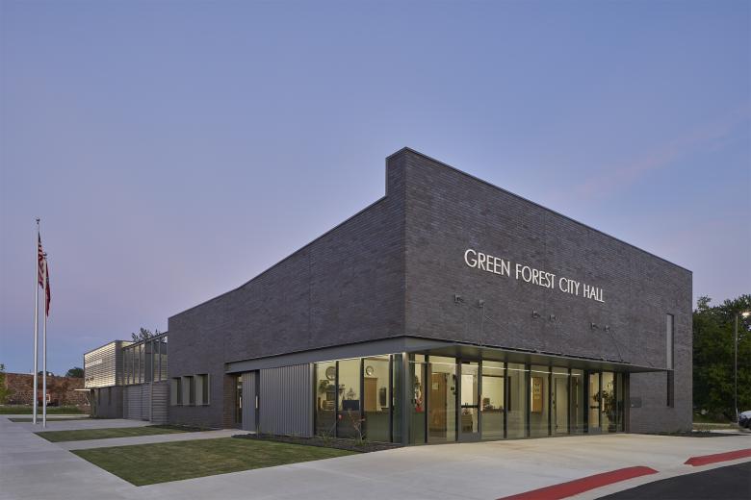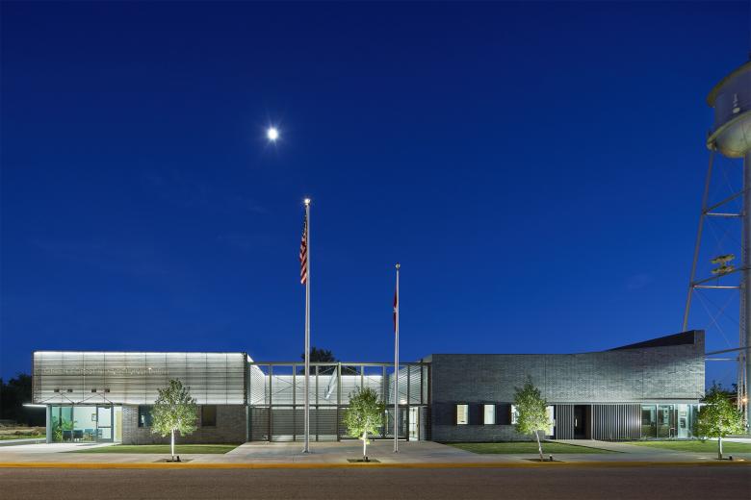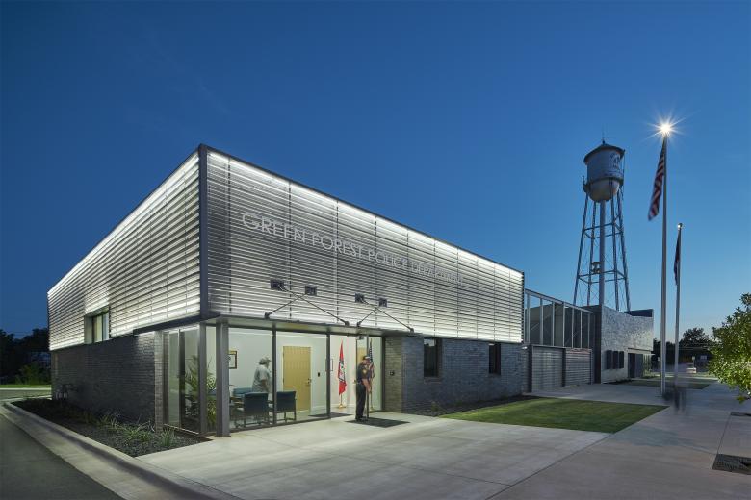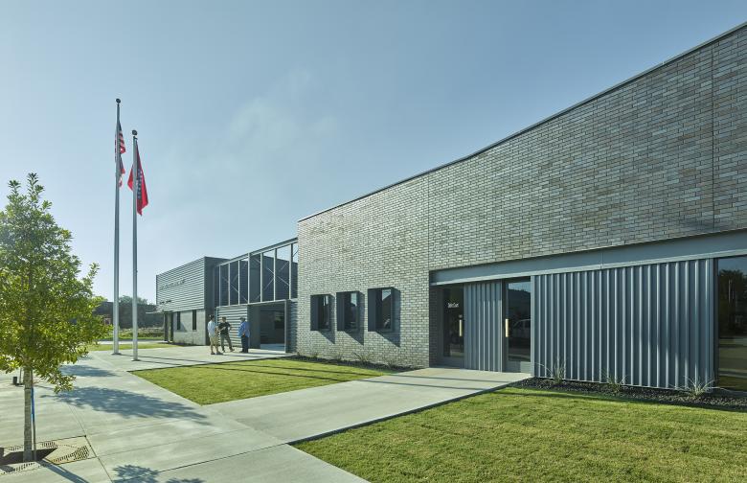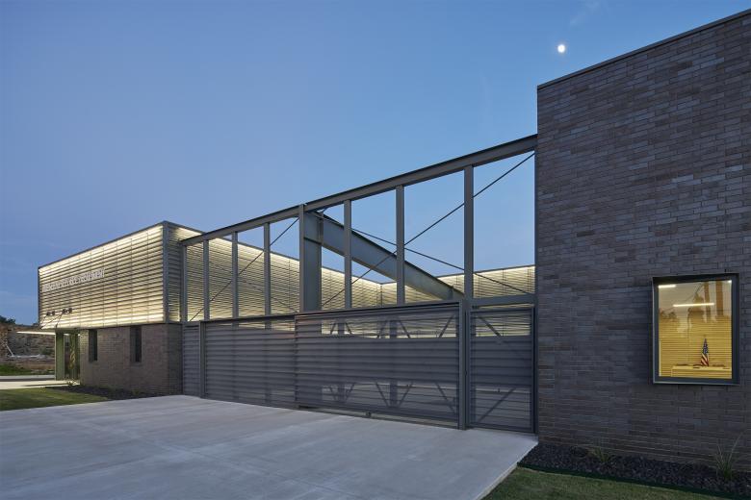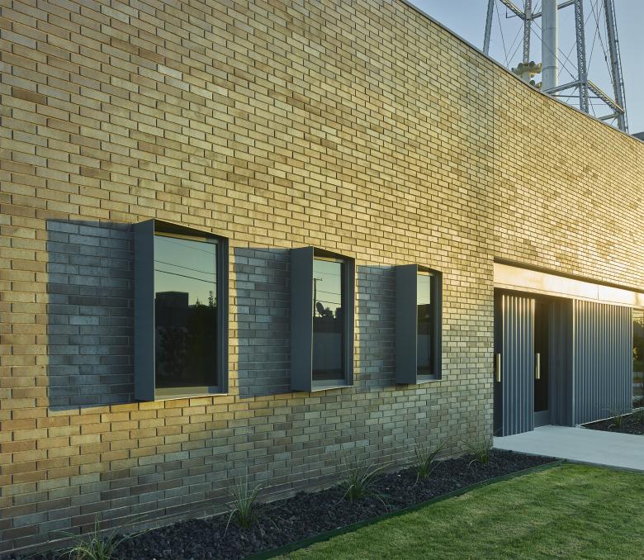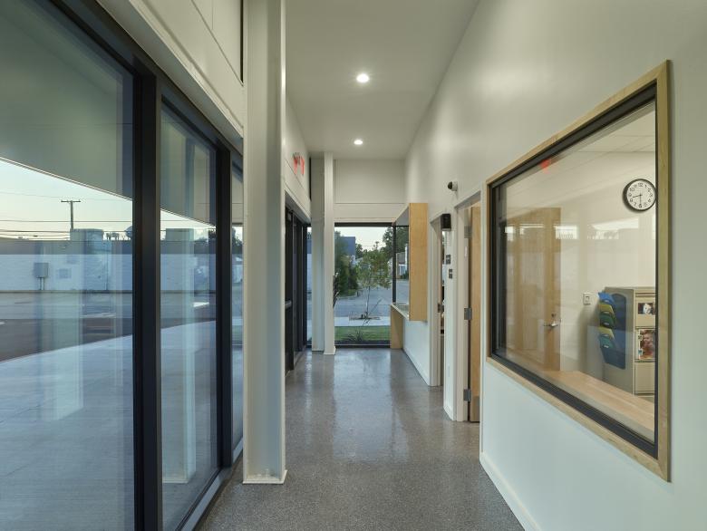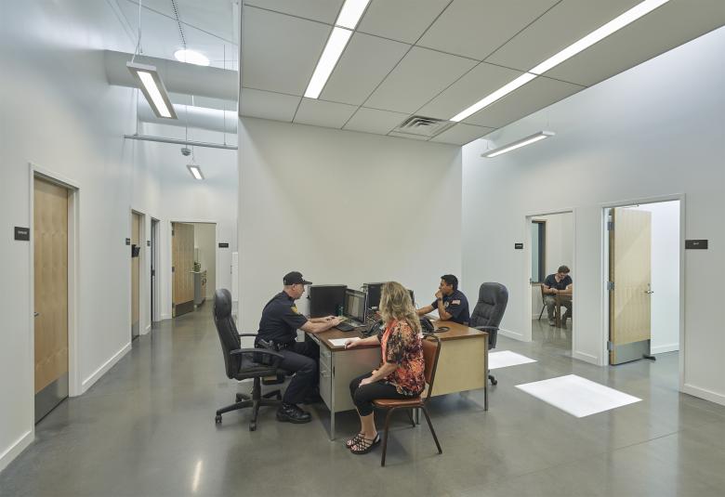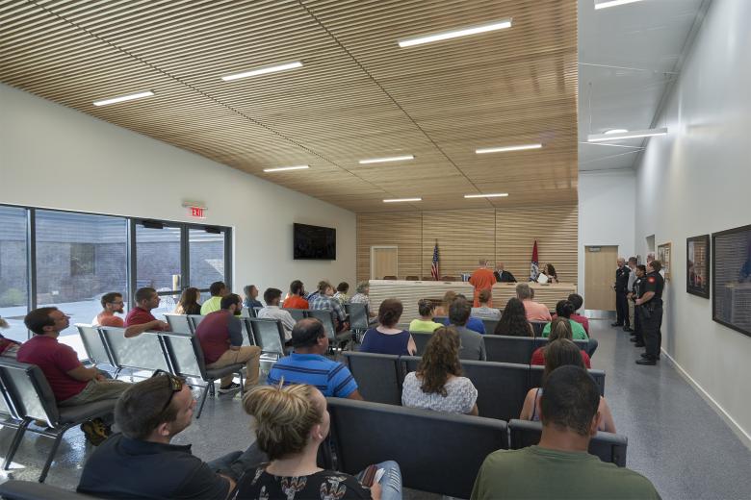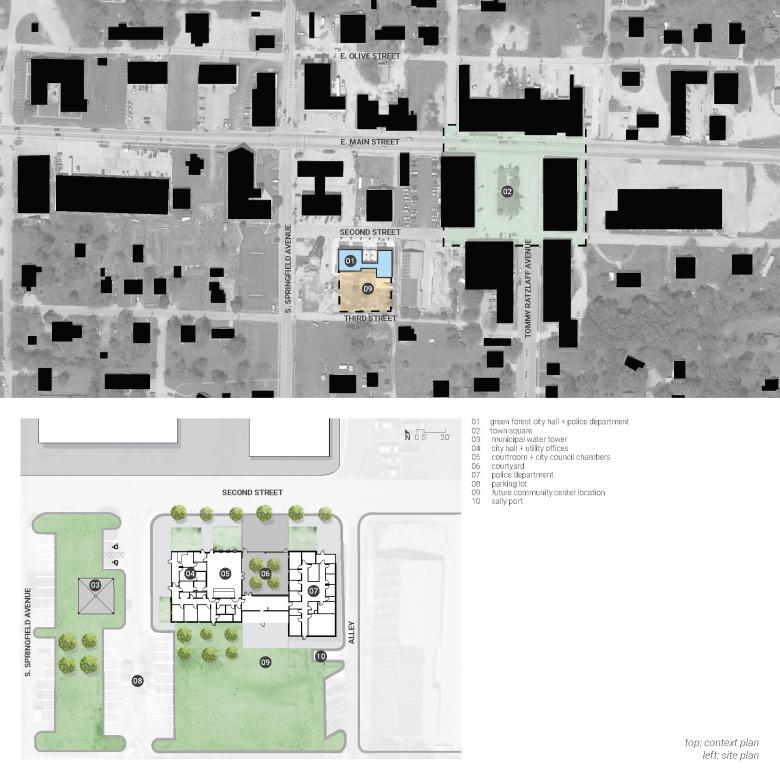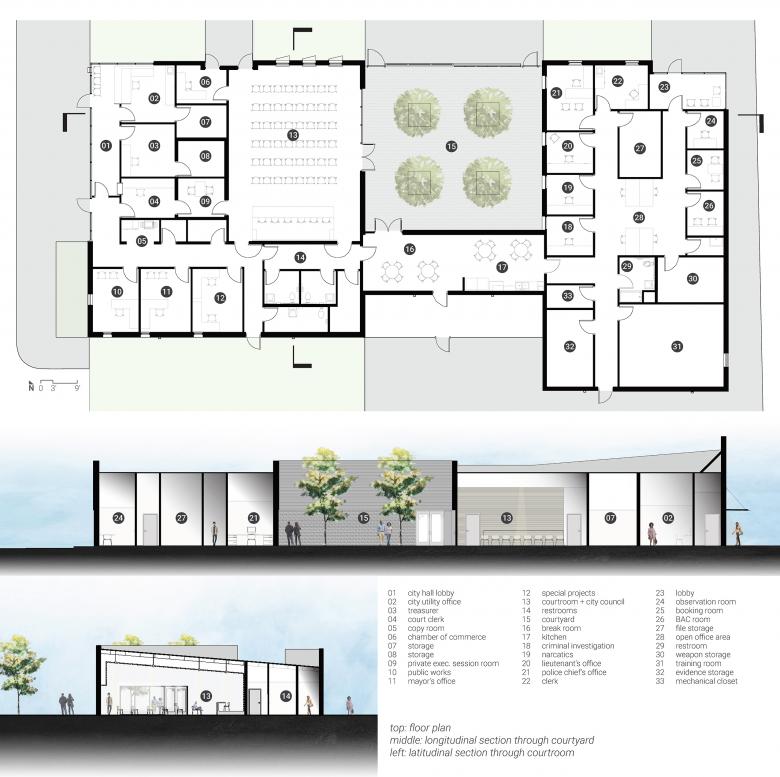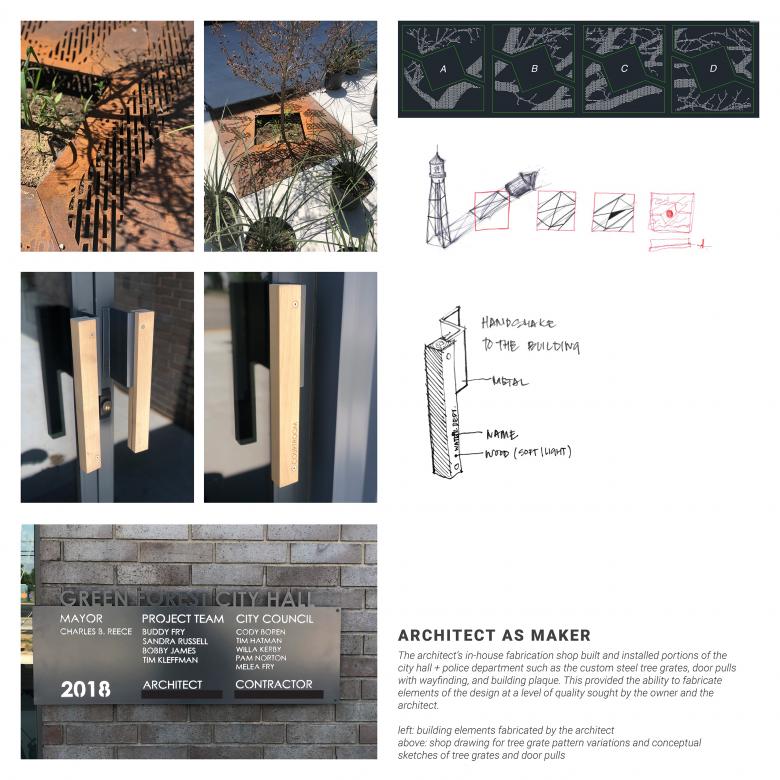US Building of the Week
Green Forest City Hall + Police Department
This joint city hall and police station serves the residents of Green Forest, a small town in Northwest Arkansas. The building is easy to find, since it sits directly next to the town's historic water tower that was built in the 1930s. Modus studio answered a few questions about their design of the Green Forest City Hall + Police Department.
Location: Green Forest, Arkansas, USA
Client: City of Green Forest
Architect: modus studio
- Design Principal: Josh Siebert
- Project Architect: Matt Poe
- Project Team: Chris Baribeau, Leanne Baribeau
MEP/FP Engineer: HP Engineering
Civil Engineer: Bates & Associates
Contractor: Oelke Construction
Site Area: 50,000 sf
Building Area: 7,182 sf
After having completed a dozen successful projects on the Green Forest School District campus, the city of Green Forest asked us to provide a proposal for services for their new municipal building.
The Green Forest City Hall + Police Department is a familiar, but exciting form that harkens to historic downtown retail storefront buildings, yet crafts a new facility with a bold new form. As the central unifying community building in a small rural town, this multipurpose building serves the citizens on a daily basis.
The design of this facility embraces the idea that the adjacent town square is a hub for pedestrian activity and invites the public in through a well-proportioned courtyard and green space along the street. The open design encourages civic engagement and is a transparent reflection of the programs within the City Hall. The building takes on a familiar but exciting form that harkens to historic downtown retail storefront buildings, yet crafts a new facility with a bold new form. As the central unifying community building in a small rural town, this multipurpose building serves the citizens on a daily basis, strengthens a developing town culture, and is a source of pride in the community.
Subtle detailing derives articulation from the city's historic water tower that sits at the western end of the site. The ever-changing reflections and shadow play from the water tower dance along the facade, animating the experience throughout the day.
The team worked to drastically lower construction costs by the creative use of a metal building structure package. We also moved to combine departments under one roof, decreasing utility costs and improving communication between departments via proximity and updated office technologies.
Email interview conducted by John Hill.
