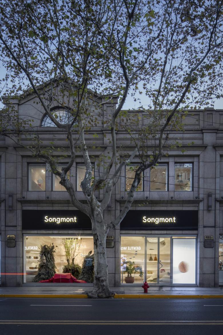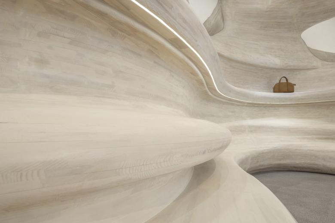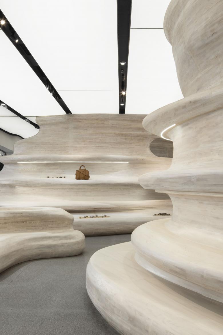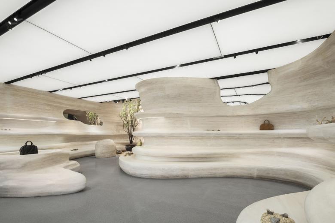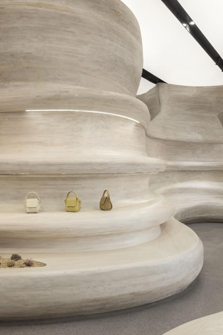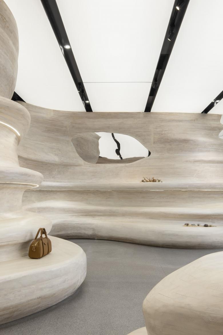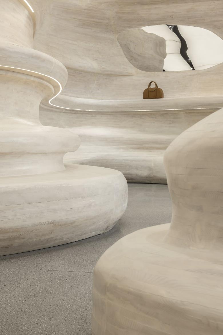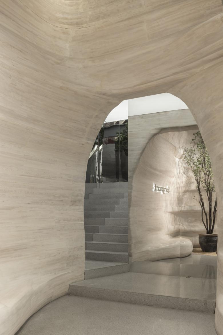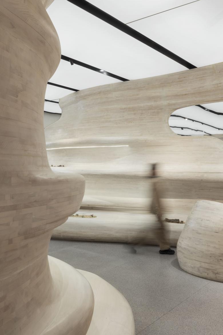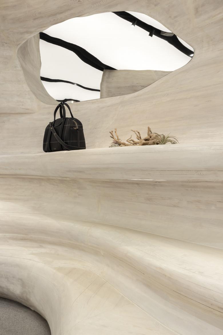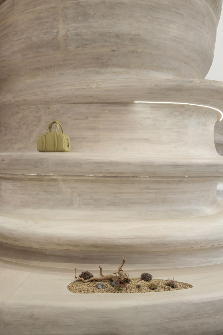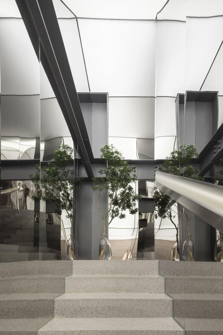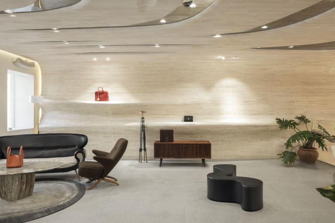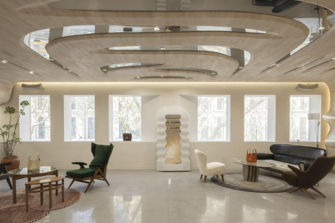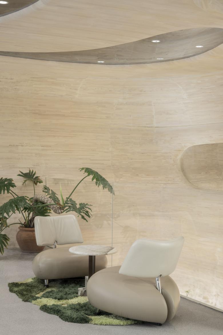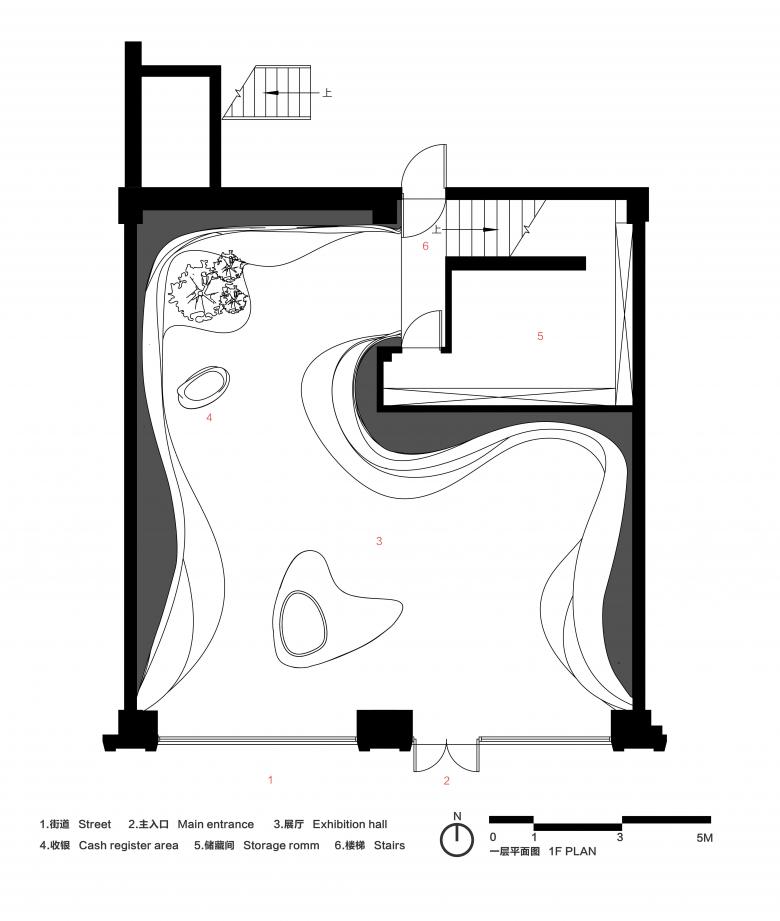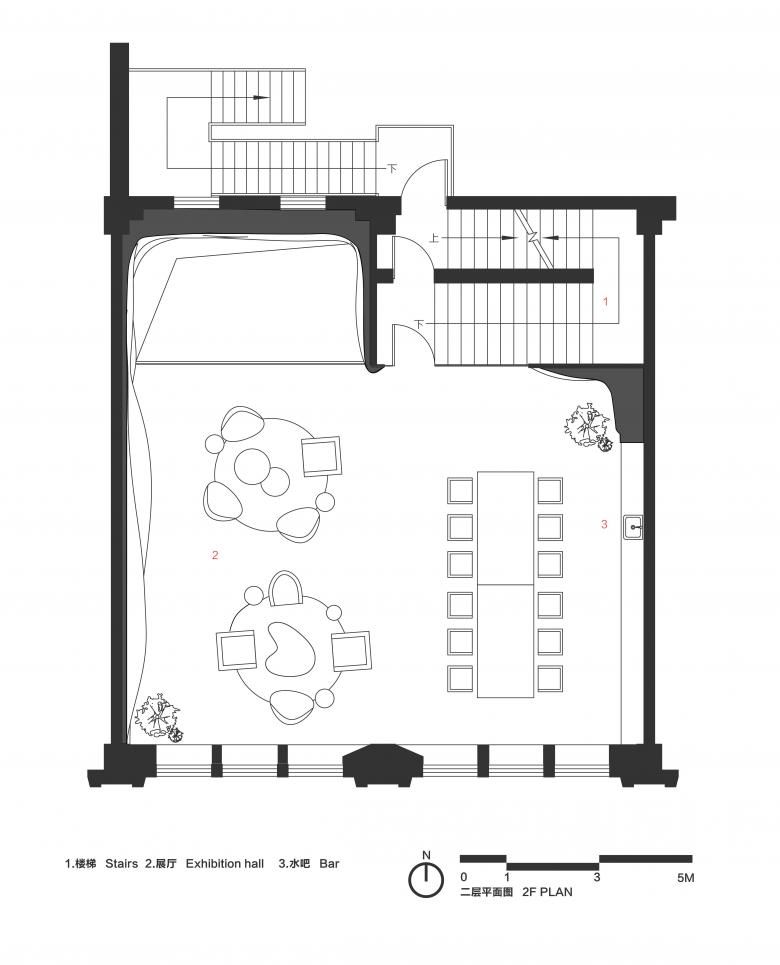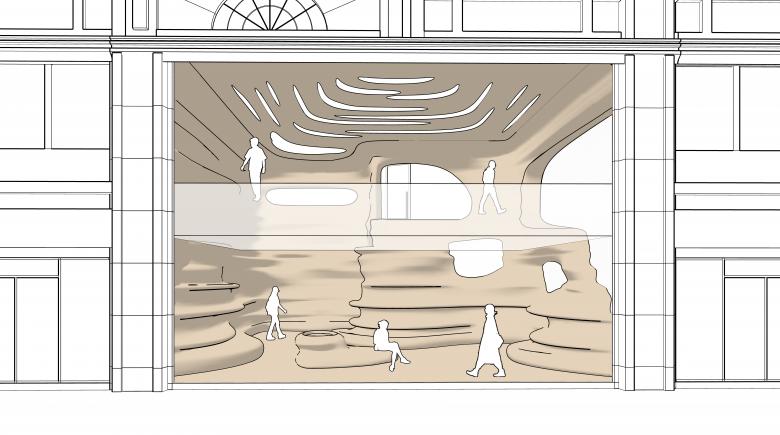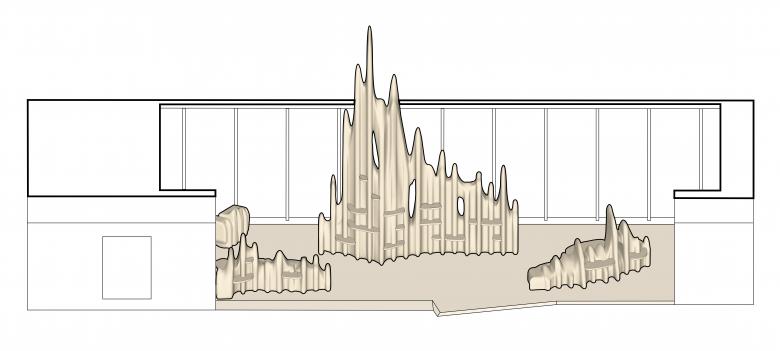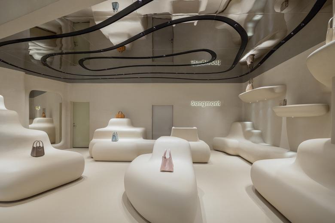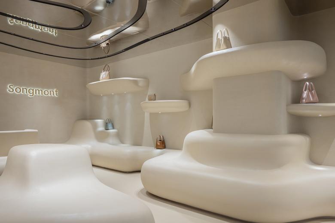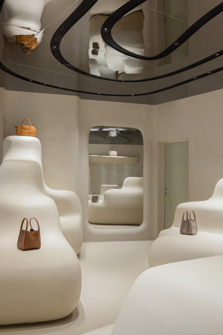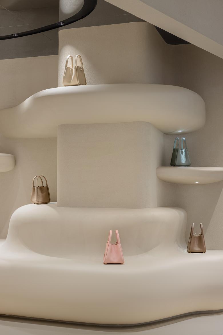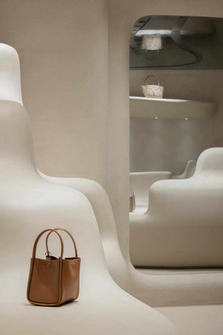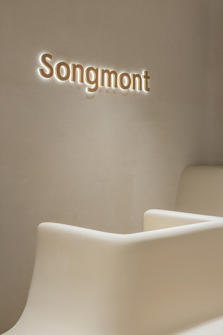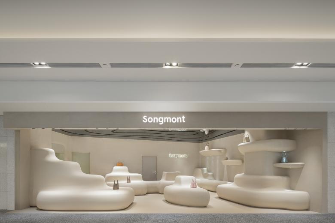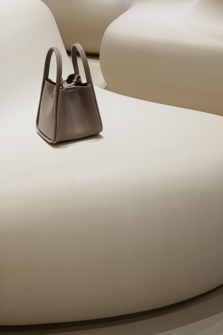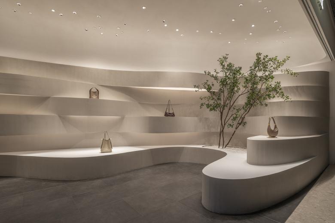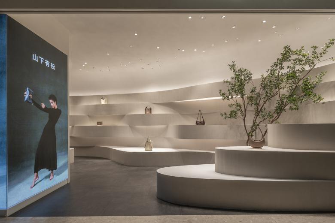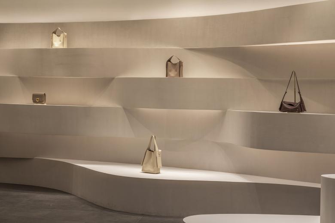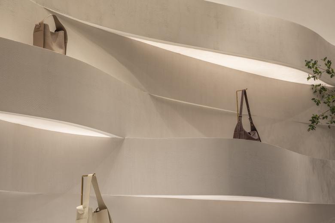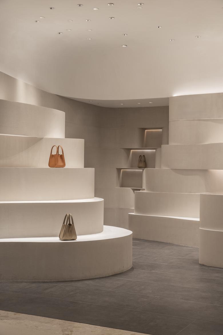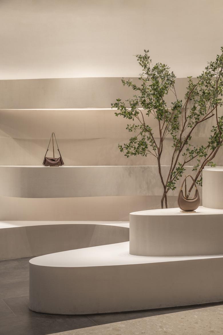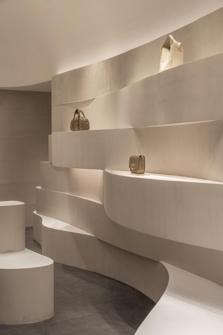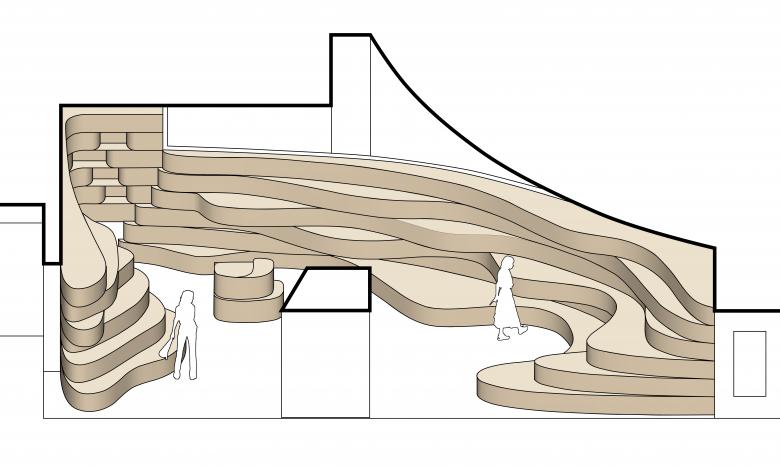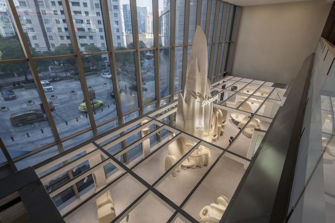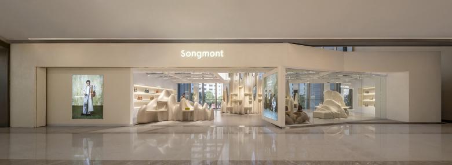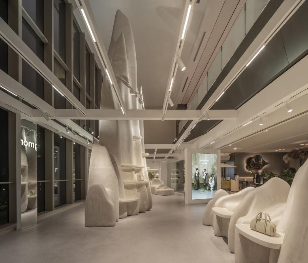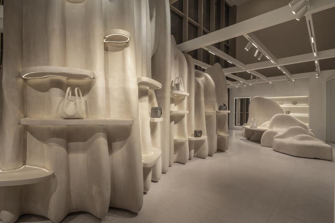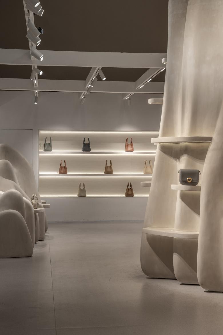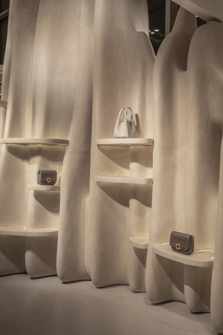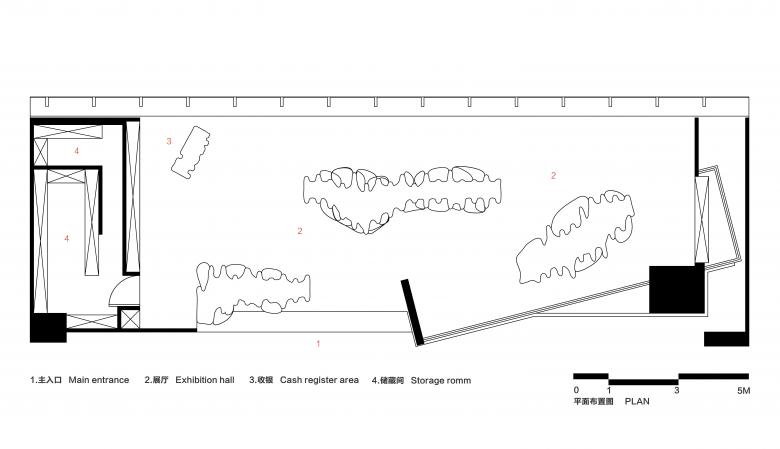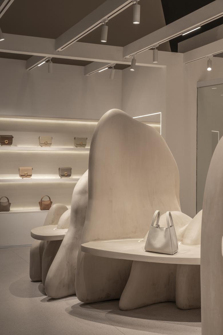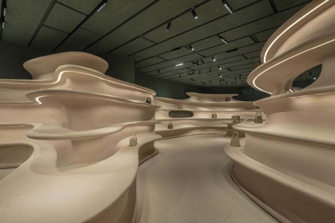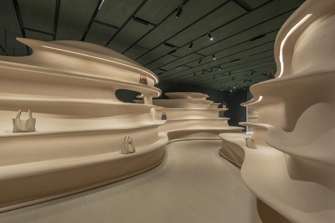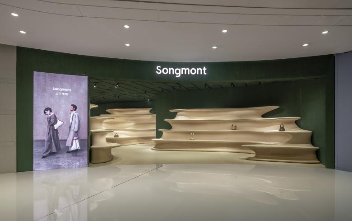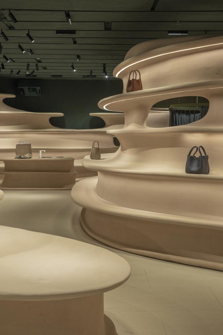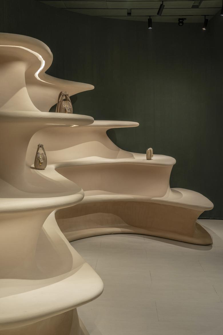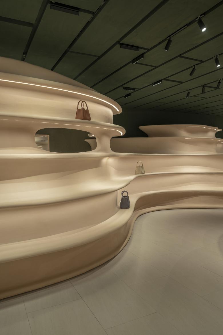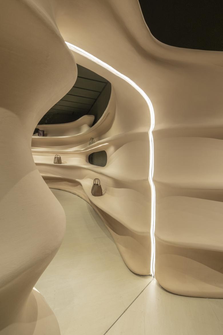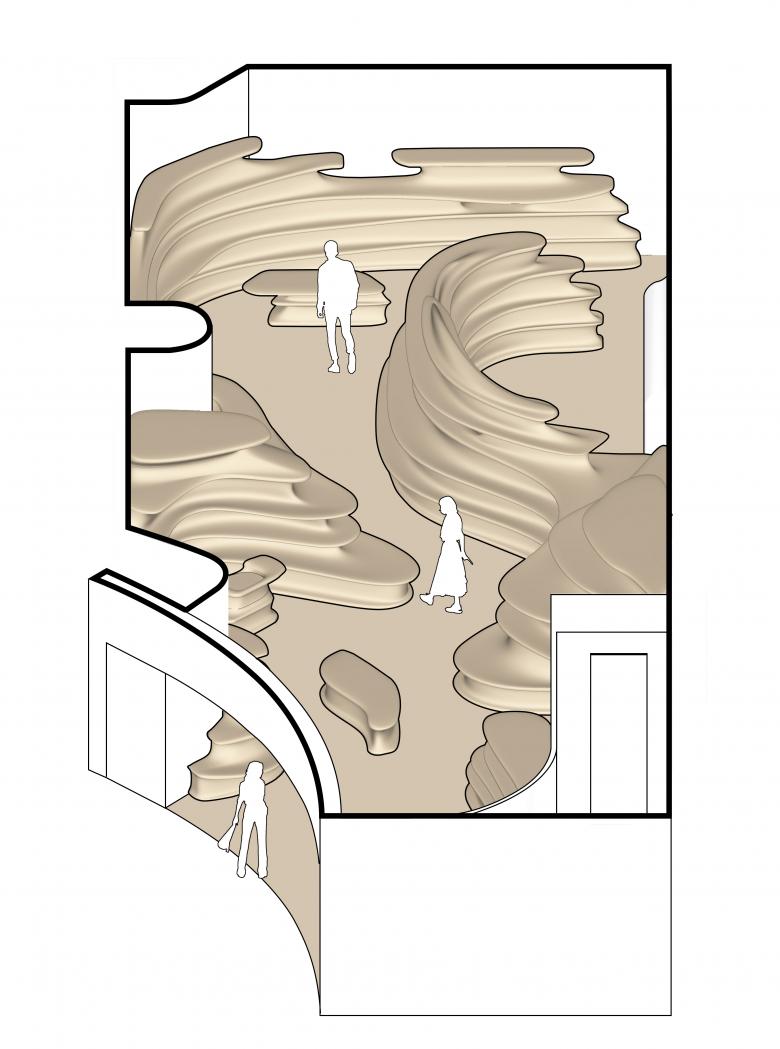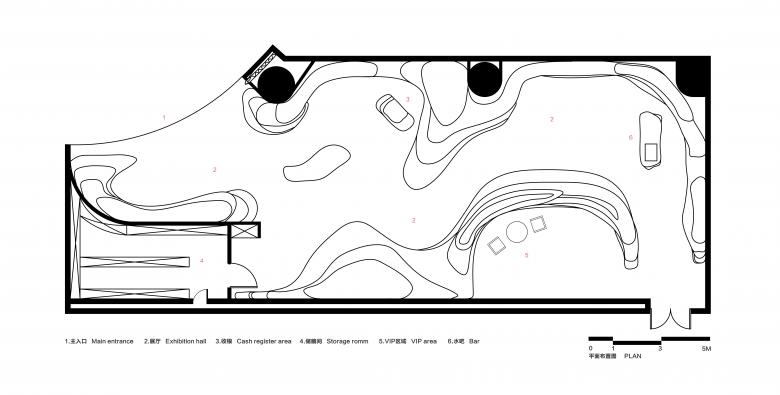Background
Founded in 2013, Songmont is a pioneer in experiential bag design. Rooted in Eastern philosophy and the wisdom of self-awareness, the brand seamlessly integrates functionality and timeless aesthetics into each product, committed to redefining user experience through the lens of evolving modern lifestyles. After years of success in online retail, the brand is now expanding into physical retail, unveiling its first wave of brick-and-mortar stores in collaboration with ARCHSTUDIO — a strategic move aimed at deepening brand-customer connections through thoughtfully curated spatial experiences.
Design Strategy
Songmont’s new stores are strategically located in diverse cities, each positioned within high-profile shopping streets or iconic malls. These spaces vary in basic conditions and scale — ranging from street storefronts to distinctly shaped mall spaces, with a mix of pop-ups and permanent stores. This diversity called for a consistent yet adaptable design strategy, avoiding the formulaic approach of chain store replication. The design needed to consistently reflect the brand's core identity while responding sensitively to the unique context of each location.
Design Concept
Songmont’s Chinese name, “山下有松,” originates from the poetic imagery of “distant sky, towering mountains with pines underneath,” — a vision rooted in in Eastern aesthetics. The natural elements of mountain and pine became key design metaphors for its retail spaces. The design team conducted extensive research into landscapes across diverse regions — wind-sculpted canyons, coastal reefs, classical garden rockeries, and bamboo groves with stone placements — and translated these natural scenes into spatial expressions that respond to regional cultural context, site conditions, and product display needs.
As a women’s bag brand, femininity is an integral part of the spatial identity. The inspiration drawn from natural rock formations was reinterpreted through a user-centered perspective, stripping away the harsh or chill impressions of untouched nature. Instead, the space evokes softness, warmth, and brightness, creating a shopping experience that is fresh, joyful, and relaxing.
Materials & Construction
The limited design and construction timeline for retail stores posed a significant challenge, requiring a comprehensive approach that considered every stage — from conceptual design to execution and operation. To streamline the process, a factory-prefabrication and on-site assembly strategy was adopted, leveraging CNC-engineered laminated wood and fiber reinforced plastic (FRP) as primary materials. Precise site measurements at the early design phase informed 3D modelling, followed by factory verification of dimensions to ensure accurate fabrication and smooth on-site assembly. This systematic approach balanced customized design with efficiency, enabling scalable retail rollouts.
Conclusion
Retail stores serve as not only the brand’s physical gateway for customer interaction, but also strategic assets that help fortify its market presence. Differentiated and custom spatial designs help strengthen Songmont’s brand identity while crafting unique, immersive experiences for users. These physical touchpoints offer immediacy and intimacy that digital channels cannot fully replicate — fostering trust, affinity, and emotional connection between brand and customer.
Store Index:
Songmont Store (Huaihai Road, Shanghai)
Songmont Store (MixC World, Shenzhen)
Songmont Store (MixC World, Nanjing)
Songmont Store (Plaza 66, Shanghai)
Songmont Store (IFS, Chengdu)
Project information
Project name: Songmont Stores
Location: Shanghai, Shenzhen, Nanjing, Chengdu
Client: Songmont
Design firm: ARCHSTUDIO
Chief designers: Han Wenqiang, Li Xiaoming
Designer: Wang Tonghui
Interior design: Wang Tonghui, Lei Xin
Image editing: Wang Tonghui
MEP consulting: Zheng Baowei, Li Dongjie
Project area: 60-300 square meters
Design phase: June 2021 - July 2023
Construction period: August 2021 - October 2023
Photography: Jin Weiqi, Songmont
Songmont Stores
Voltar à lista de projetos- Localização
- Shanghai, Shenzhen, Nanjing, Chengdu, China
- Ano
- 2023
