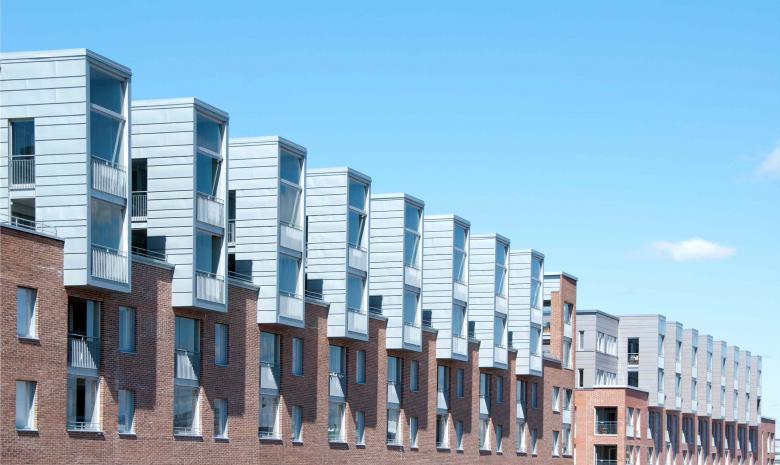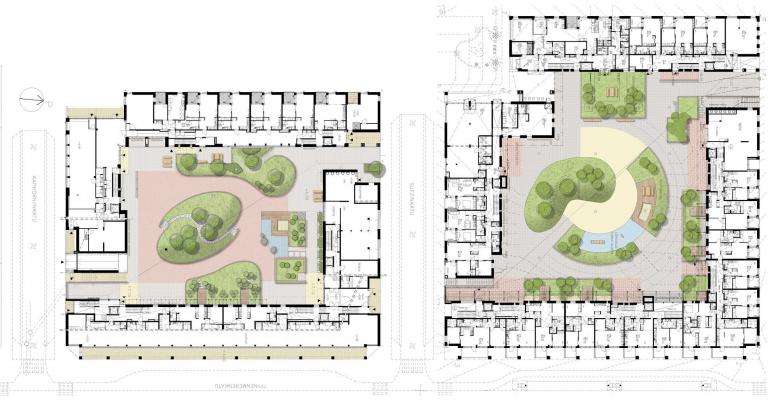Two striking brick housing blocks face an old harbour warehouse designed by distinguished architect Lars Sonck in Jätkäsaari. These rental apartment buildings (partly social housing,) form a clear frontage in brick, with a fine arcade of shops on the street level.
A decorative element is created by the colourful balconies above the shop windows. Another motif is the top row of vertical boxes clad in sheet metal containing small room-like glazed balconies. In the darker coloured of the two street-side buildings, the top floors are comprised of two-storey apartments with spacious open terraces. The apartments vary from small studio flats to family homes with several bedrooms. There is also a special group unit for people with disabilities.
The facades of the inner courtyard are in a lighter colour, a feature in accordance with the Helsinki urban tradition. Car parking is placed underground, while communal saunas and spaces are situated on the top floor offering views over the sea.
Tyynenmerenkatu Housing
Voltar à lista de projetos- Localização
- Tyynenmerenkatu 3-5 , 00220 Helsinki, Finland
- Ano
- 2014
- Equipa
- Kirsti Sivén, Asko Takala, Markku Hietamaa, Tatu Pärssinen, Tuula Nurmi






