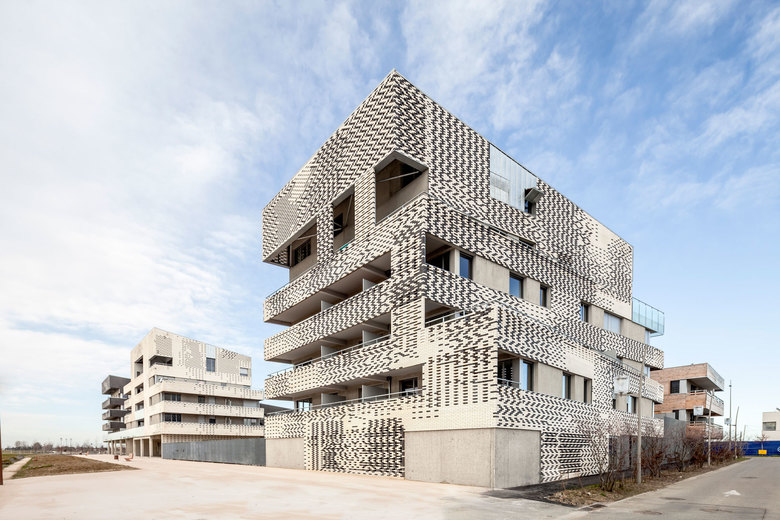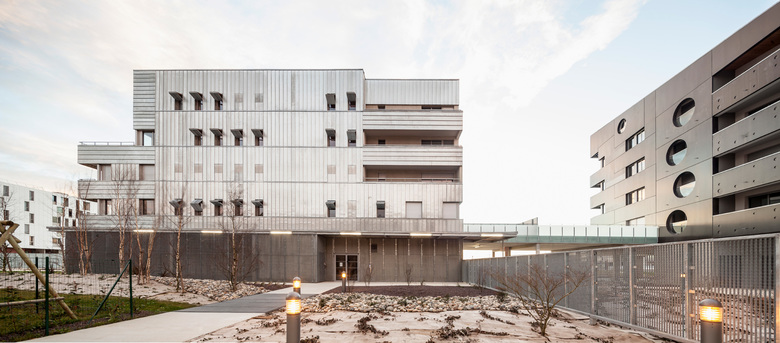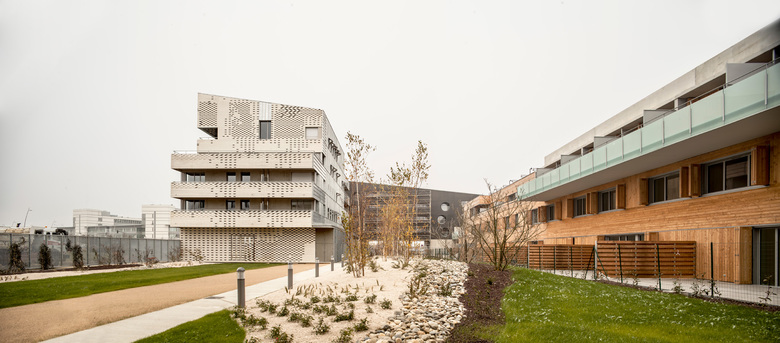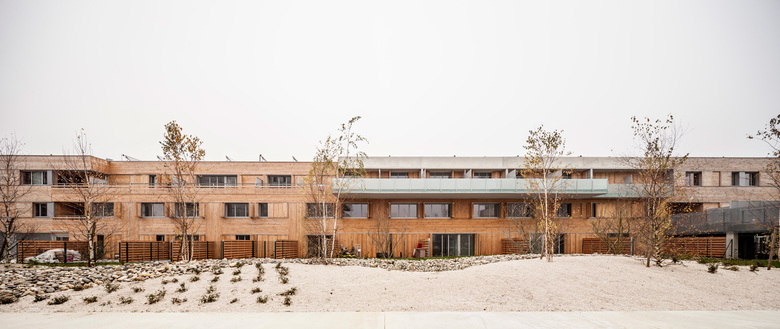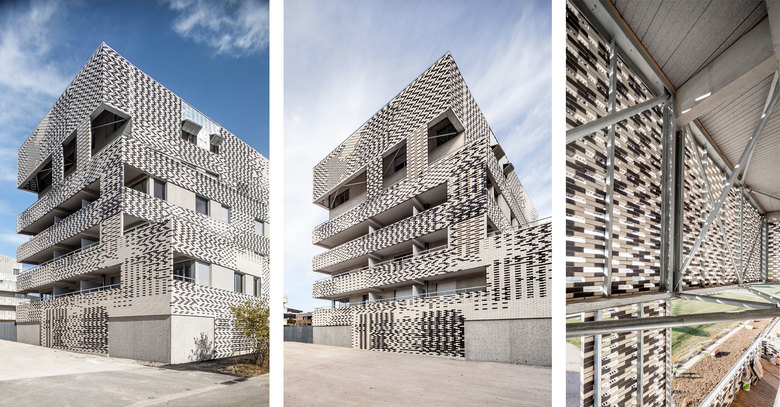In Toulouse, near the airport and the river Garonne – A housing development that seeks to optimize the living conditions of each of its cells. The whole is broken down to prioritize the meeting with the domestic rather than insisting on the abstraction of the idea.
A complex of four independent but conceptually connected volumes (A, B, C and D) arranged around a semi-private garden. A formalizes the street leading to it, its volume exaggerating the perspective. B is detached, in the middle; it has to reflect light inwards. C twists its volume to construct the corner. D is lower (three storeys) and light. It encloses the complex at the rear gently, like a fence. A, B and C are finished in black and white brick, in varying but complementary proportions.
A, on the street tarmac, is mainly black (80% black, 20% white). B, designed to reflect, is its opposite (80% white, 20% black). C, at the corner, is balanced (50% white, 50% black).
A, B and C all have zinc roofs with the same pitch, which slide down the rear façade in B. D, light and soft, has wood.
Based on this reasoning, the buildings were constructed with emphasis on the expressive capacity of artisan work as a sensible framework for human relations. The garden is a recreation, using characteristic materials (gravels, sands …) and vegetation (poplars…), of the meander of the nearby river Garonne.
Dwellings in Toulouse
Voltar à lista de projetos- Localização
- ZAC Andromède, Toulouse, França
- Ano
- 2013
