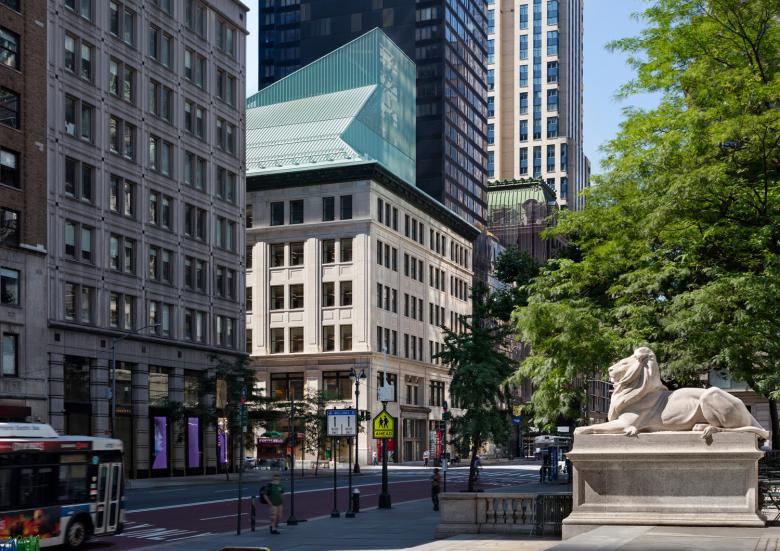
Photo © John Bartelstone
The New York Public Library’s Midtown renovation will enhance and unite the full spectrum of offerings available across the Library system, from circulating and research services to business resources and educational programs for all ages.
Mid-Manhattan Library – the Library’s most heavily used circulating branch – is set to undergo a transformation that will create a new, state-of-the-art library that will serve as both a model and catalyst for a rejuvenated library system.The team of Mecanoo and Beyer Blinder Belle worked for over a year analysing library usage data, interviewing staff, surveying the public, and meeting with community stakeholders to ensure that the new branch will best meet the needs of library patrons.
The renovated branch will have a dramatic, multi-story wall of bookshelves – the Long Room; an employment skills centre occupying a full floor as well as an adjacent floor providing job-search help and small-business support; a full-floor dedicated to a library for children and a separate library for teens; additional seating; and one of the only free public roof terraces in Midtown.
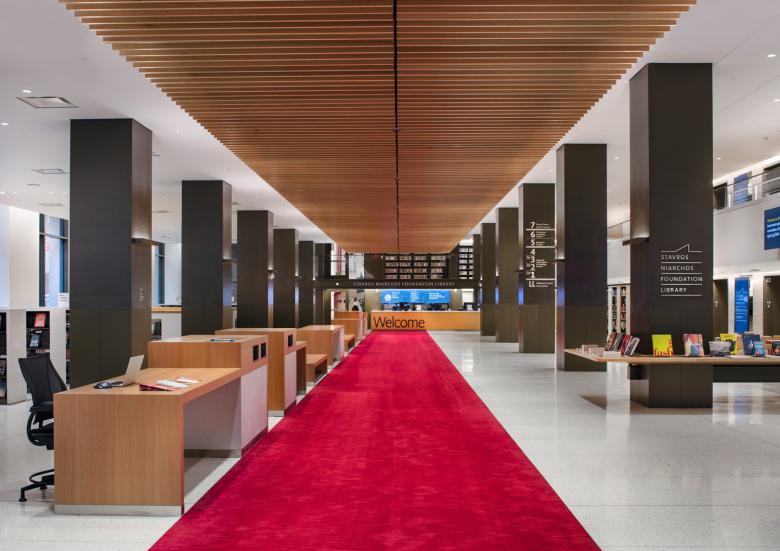
SNFL’s ground floor is arranged around an internal street that runs beneath a floating linear canopy of wood beams, from the Fifth Avenue entrance to the welcome desks.
Photo © John Bartelstone

Photo © John Bartelstone

Located on one side are elevators, stairs, and a mezzanine balcony.
Photo © John Bartelstone

On the other side, a rectangular opening in the floorplate reveals the lower ground floor, which houses a Children’s Library and Teen Center.

A triple height void has been cut into it, 9m (31 feet) wide and rising 26m (85 feet) from the second story to a vibrant new abstract ceiling artwork by Hayal Pozanti.
Photo © John Bartelstone
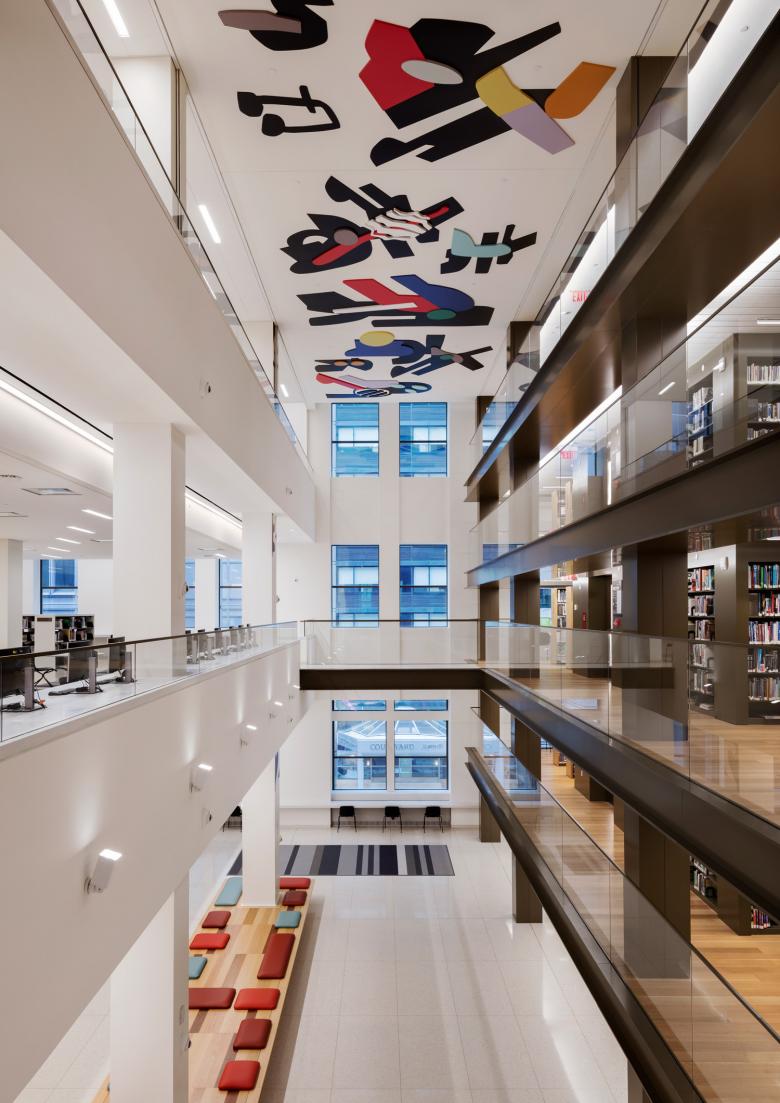
Ramps gently slope to connect the different floor heights of the book stack levels and reading areas.
Photo © John Bartelstone
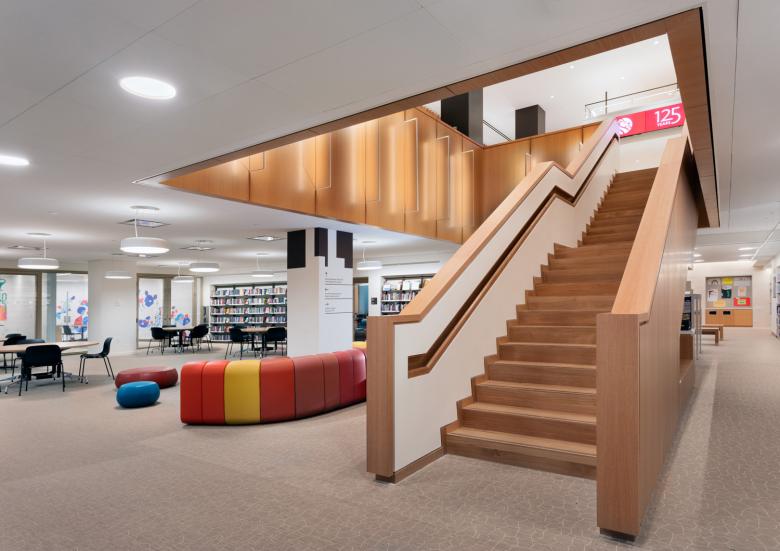
The Children’s Library play area enjoys natural light, and the Teen Center has a dedicated staircase and study and media rooms.
Photo © John Bartelstone
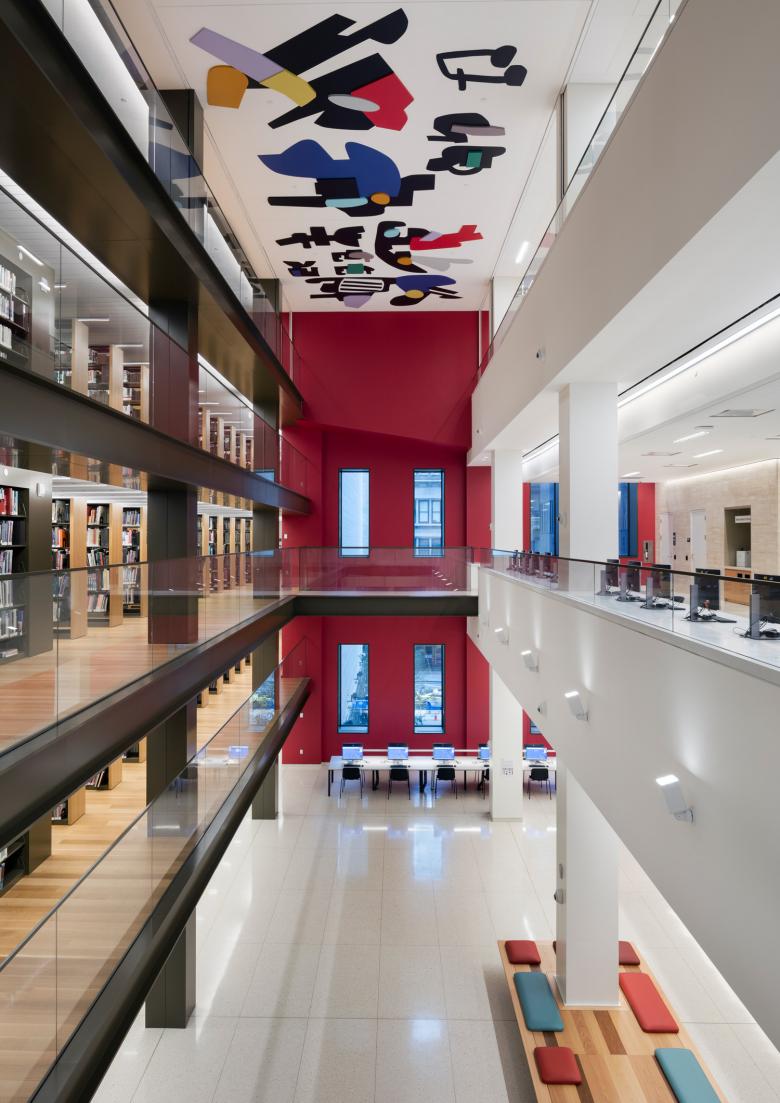
The Long Room’s atrium wall at the southern end is deep red, and perforated with new windows to bring light from a pocket park to the south. Its distinctive look assists wayfinding.
Photo © John Bartelstone
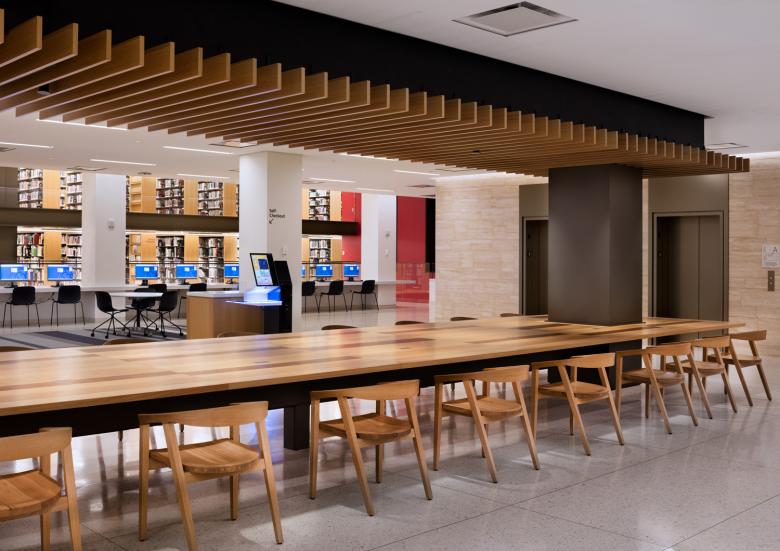
The reading areas extend from the atrium to the Fifth Avenue facade, and have bespoke reading tables assembled in situ, many supported by the building’s original steel frame. These oak-surfaced tables stretch up to 20 meters (66 feet) in length.
Photo © John Bartelstone
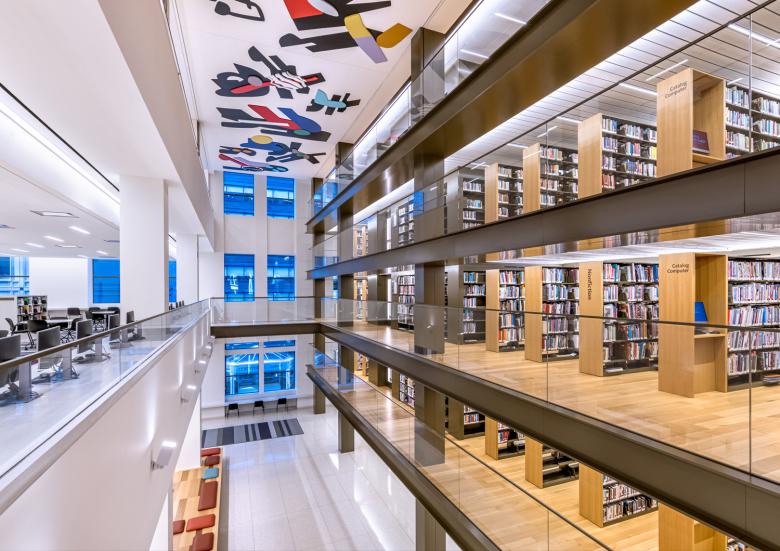
Through the library’s 40th Street windows, passers-by will see the northern end of the book stacks, visible as a continuous vertical wall of book spines welcoming New Yorkers into the space to browse.
Photo © Max Touhey
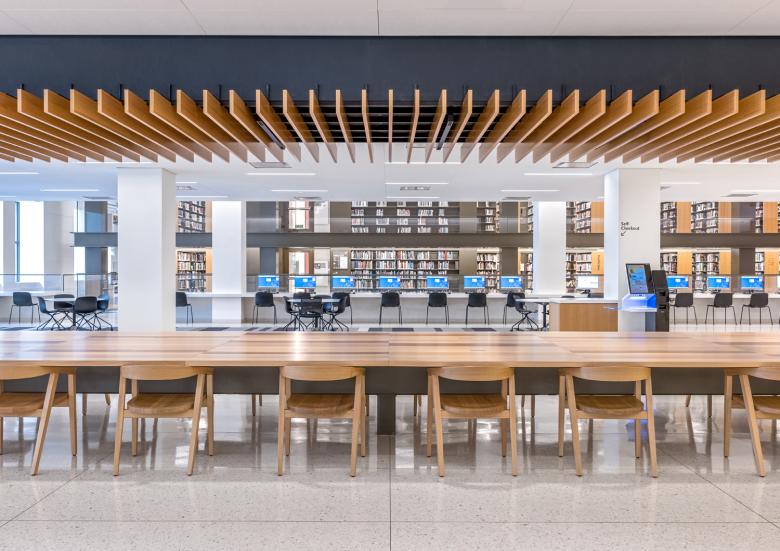
Readers at these tables sit in chairs designed in collaboration with Thos. Moser exclusively for NYPL branch libraries. The materiality of the library contributes to that user experience, for example in terrazzo flooring and travertine presented in the elevator banks.
Photo © Max Touhey
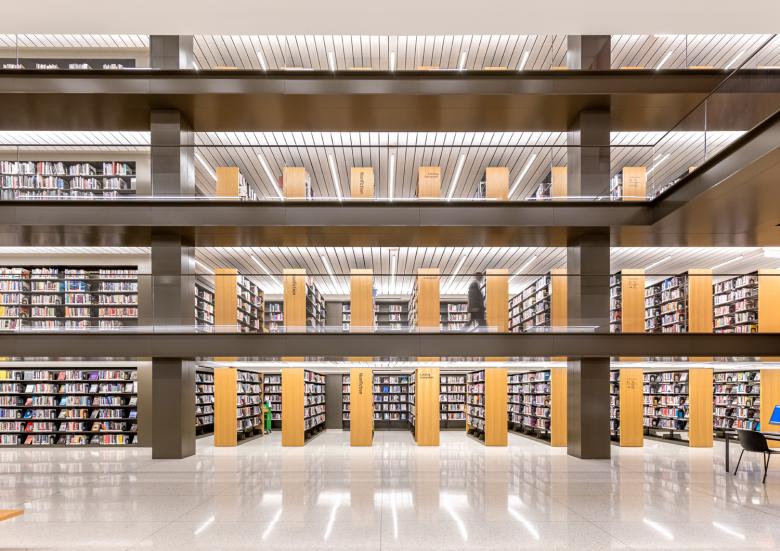
Book stacks are a vertical means of storing books dating back to the nineteenth century, and here they are revived to give open access for library users.
Photo © Max Touhey

Photo © John Bartelstone

The new floor has pitched wood slat ceilings and contains a flexible 268-occupant conference and event center.
Photo © John Bartelstone
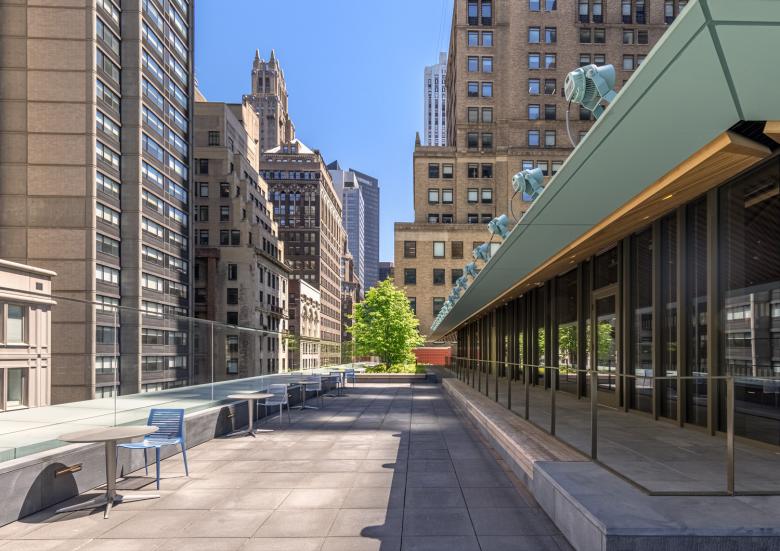
An L-shaped roof terrace runs above the 40th Street and Fifth Avenue facades and includes a roof garden and an adjacent indoor café.
Photo © Max Touhey
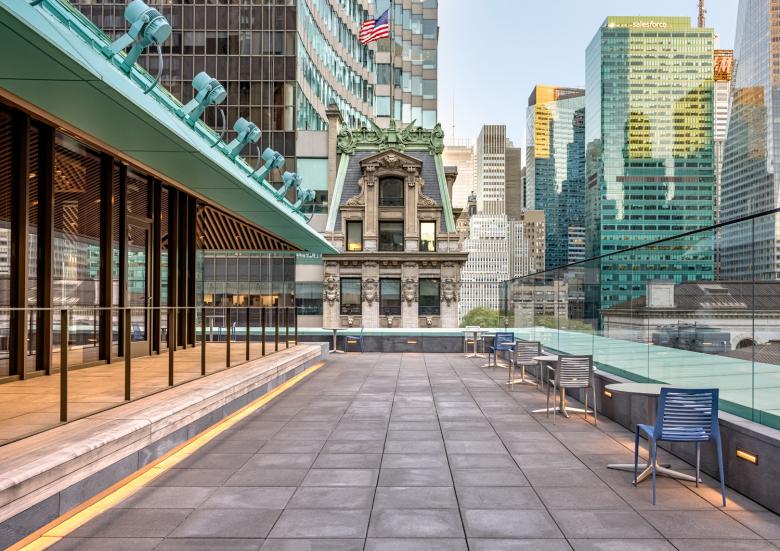
It is Manhattan’s only free, publicly-accessible roof terrace and offers staggering Midtown views, including across Fifth Avenue to the Stephen A. Schwarzman Building and surrounding skyscrapers.
Photo © Max Touhey
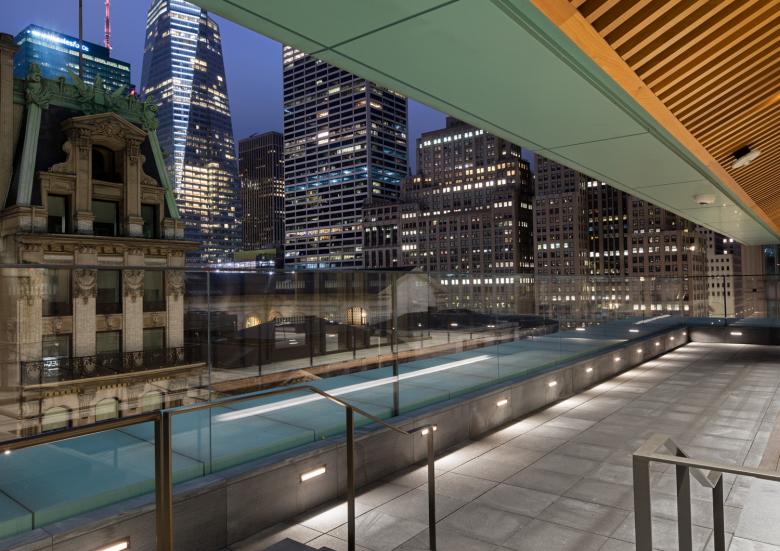
Photo © John Bartelstone

The Stavros Niarchos Foundation Library is a powerhouse of wisdom, and its street presence brings drama and magic to Manhattan, visibly expressed with its 'Wizard Hat’.
Photo © John Bartelstone
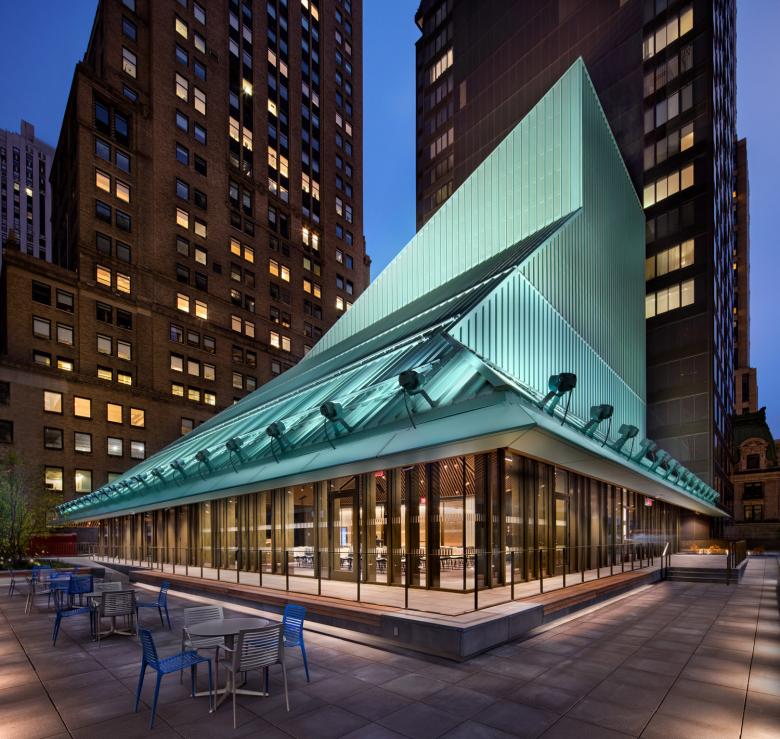
Francine Houben says: ‘A central circulating library must empower the community it serves. Here, the community is all New Yorkers. Super-charged with energy, diversity and hope, America’s greatest city deserves the best that a central circulating library can be.'
Photo © John Bartelstone
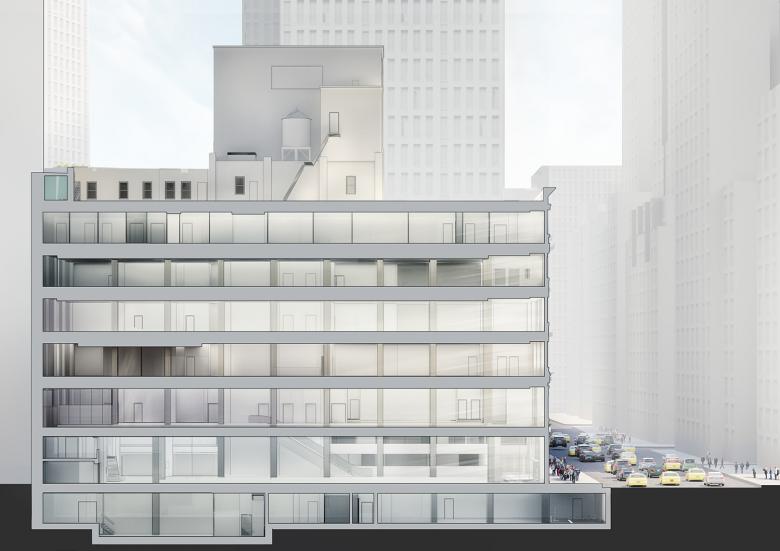
Before: The project was much-needed at Mid-Manhattan, which opened in the 1970s in a space originally designed for a department store.
Visualization © Mecanoo
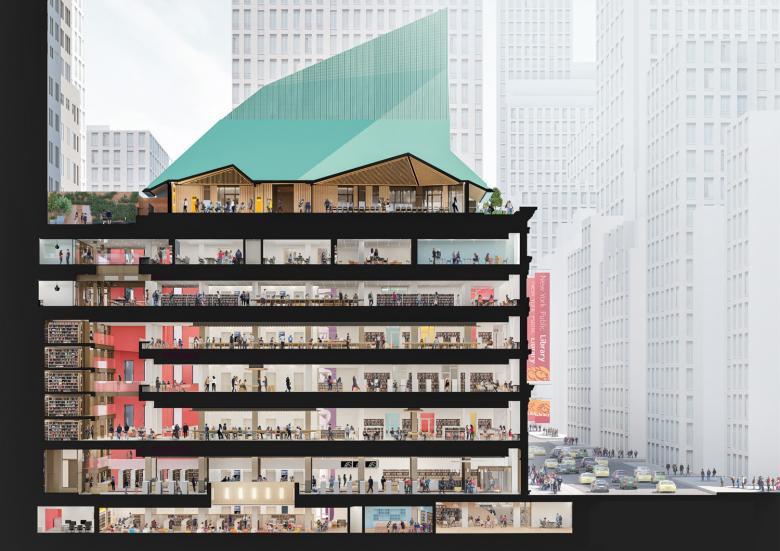
After: The copper-colored aluminum surface rooftop addition on the former Mid-Manhattan Library, now renamed Stavros Niarchos Foundation Library references the surrounding buildings in its materiality.
Visualization © Mecanoo





















