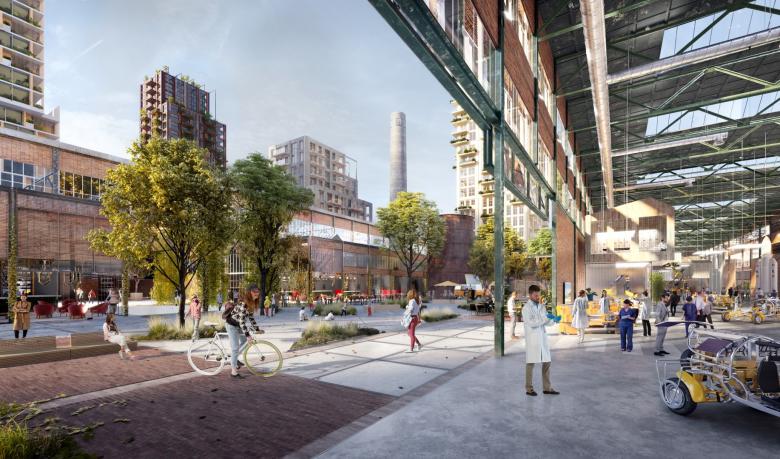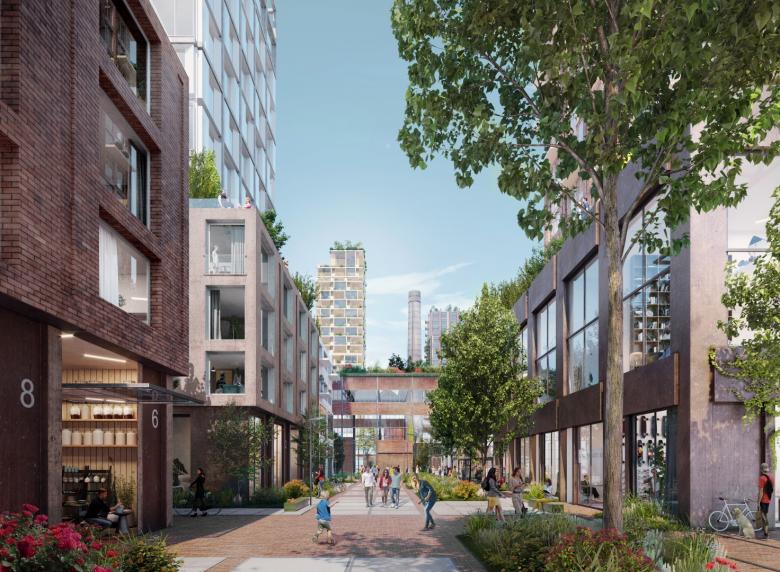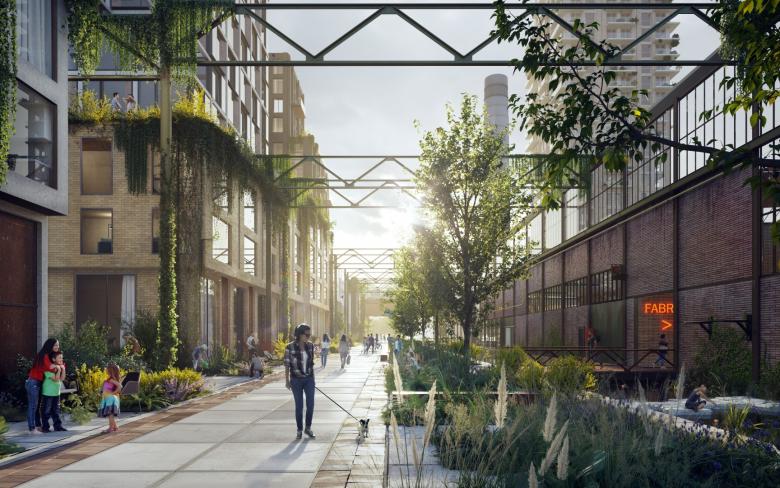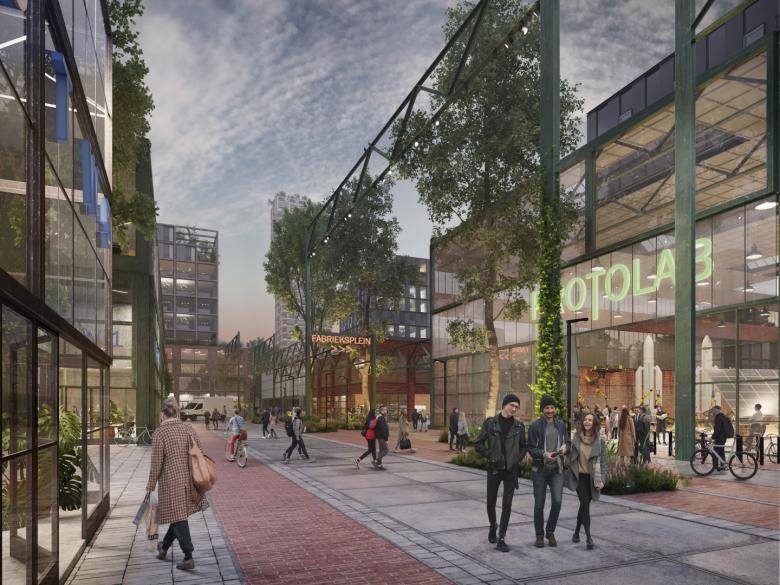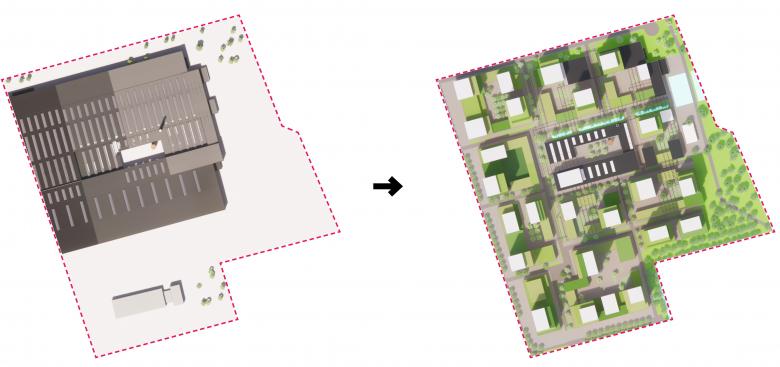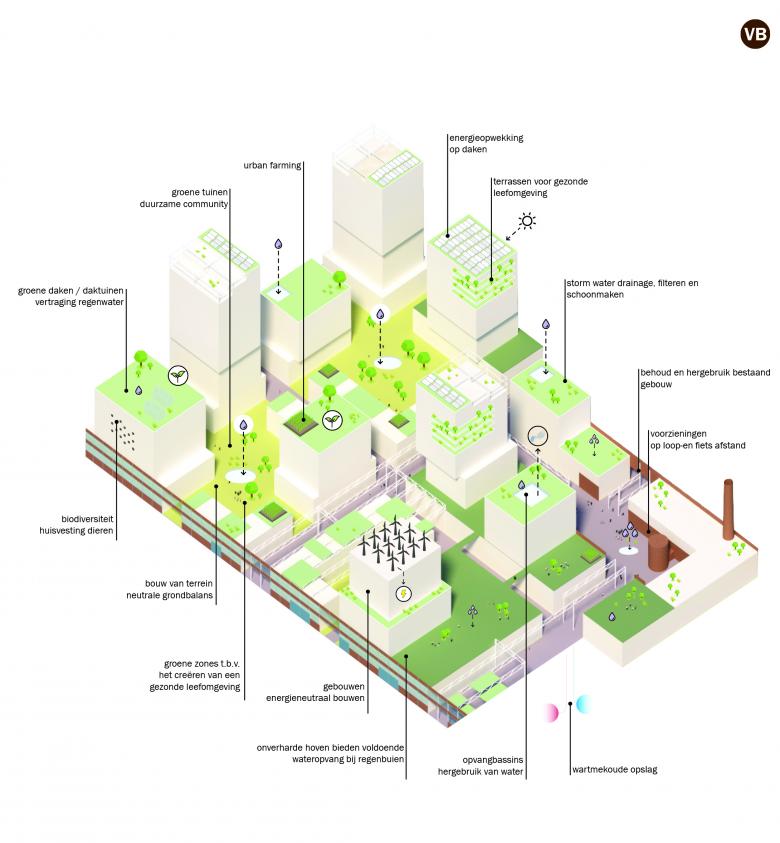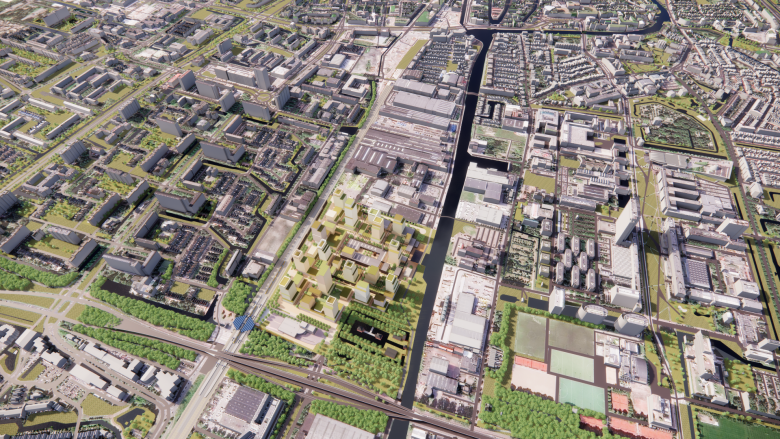Transformation of a former Cable Factory into a vibrant living and working environment
The Delft Kabeldistrict (cable district) is a distinctive contemporary urban expansion in which a business park is being transformed on a large scale into a vibrant living and working environment. The Kabeldistrict builds on existing qualities, activity and the industrial past of the existing large Cable Factory. The visible fusion of old and new creates its own identity that contributes to a strong cohesion and connection between future entrepreneurs and residents. With a high degree of circularity and a layered integration of greenery and water, Delft is at the forefront of productive and sustainable area development.
The Delft Kabeldistrict is the start of new developments on the Schieoevers in Delft. The municipality has the ambition to develop Delft from a knowledge city into “HighTech Capital”. The business park of the former Dutch Cable Factory offers the opportunity to contribute to a significant part by modernizing the existing business park, connecting it to the knowledge-intensive TU Delft Campus and also stimulating the innovative manufacturing industry. The ambition of the broad design team is therefore to create an attractive and distinctive business environment in order to create a vibrant living and working environment. With a broad mix of homes combined with business space for start-ups, scale-ups and established businesses that are active in the innovative manufacturing industry, a future-oriented living-working environment is created in an urban density. The Kabeldistrict is distinctive for Delft, and even unique in the Netherlands on this scale.
From 1914 to the present
In 1914 the Dutch Cable Factory (NKF) was opened at the Schieoevers in Delft. After the war, the NKF grew into the largest cable factory in Europe. Around 1975, the NKF is at its top and is technically one of the world’s leading cable factories.
As a result of a stagnation in the market, Factory II eventually became vacant in 1999. From 2009, in consultation with the municipality of Delft, various small-scale entrepreneurs will move to the old Cable Factory and business will start again. In 2017, Mei architects and planners will be commissioned by KondorWessels Vastgoed to design an area vision and urban development plan for the Kabeldistrict. Together with the municipality of Delft and an integral team of experts, the Provisional Urban Development Plan has been completed in 2019 and the design was enthusiastically received by the College and the Council of Delft. In Juli 2020 the agreement for the realization of the area has been signed by the municipality and Kabeldistrict. In fall 2020, the definitive urban plan, including the landscape design, will be elaborated.
Time layers
The Cable Factory is part of the industrial past that Delft is proud of. The transformation of this area builds on this present quality by giving meaning to three different time layers. The first layer represents the old way of working, visible with the preservation of the Cable Factory. Endlessly long factory halls where the cables for the whole of the Netherlands were assembled and rolled up. This historical layer of time becomes intertwined with the contemporary layer: the new construction of new architecture for new people who are going to settle in the area as entrepreneurs or residents. The third layer is that of tomorrow. On a small and large scale, there is visible work on the future and innovation is central. The amalgamation of old and new creates a unique identity of its own and forms the soul of the new Kabeldistrict.
Smart Tech activity
Starting point of the urban transformation are the current entrepreneurs. In combination with circular placemaking, the district is being developed step by step into a productive district of regional significance, where there is room for Smart Tech companies from start-up to scale-up. One of the place makers is a tree nursery, to provide the future Kabeldistrict with full trees.
Connections
A contemporary mobility strategy focuses on making new connections to the city through a bicycle-pedestrian bridge. The region is connected by a new, optimal connection to the Delft Campus station. Except for company-related transport movements, the car does not return to the streets because parking is carried out centrally. At the same time, the focus is on the newest forms of partial mobility such as cable bicycles and partial bicycles.
The street pattern has a hierarchy, varying from public yard to semi-public court. The addition of articulated volumes in multiple levels provides the desired compaction and a pleasant human scale and size. A small-scale center with facilities and culture will be built in the heart of the Kabeldistrict, whereby an existing storage vessel and chimney of the Cable Factory will be preserved. Along the Schie follows a large public park with a water square on the factory side with catering facilities in the evening sun. The park connects to the monumental enclave of the Kruithuis.
Concept design
The development of the Kabeldistrict embraces and reinforces the character of the old factory and acquires a typical Delft atmosphere with compact, car-free streets and green courtyards.
The structure of the existing factory has been taken as the starting point for the new district. The roof is taken off the factory. The characteristic steel lattice girders and facades are maintained and form typical design elements in the buildings and in public spaces. This creates a structure of half-timbered beams and long brick facades with strip windows. Within this construction, ground-level living / working homes are realized with roof terraces combined with a fine-mesh street pattern. Apartment buildings are placed on top of this layer in strategic places. The ground-level dwellings in the existing structure refer to the inner-city Delft human scale, with the layer above showing more kinship with modern expansions of Delft, such as Poptahof on the west side of the railway and the TU district.
Mixing
This typological mix of small-scale residential-to-work homes and above-ground / high-rise buildings is used as a template for the new construction in the area around the existing factory. This creates a new unique city district with great cohesion.
Nature inclusive
The plan is designed in a sustainable and climate-adaptive manner, including a layered structure of intensive greenery in public spaces, as well as collective and private roof gardens. Sufficient water storage is visibly included in the street fabric that matches the character of the factory.
Communities
The user of the Kabeldistrict is central to the plan. The spatial structure has been carefully designed for a pleasant transition of buildings with different scales. Due to a strong mix of programs in the plinth, and compact indoor bicycle parking solutions, there is a high degree of social safety and comfort. With the creation of intimate places where encounters are possible, the human scale is strongly present. The plinth offers users privacy and security, with the “Delft sidewalk” contributing to a pleasant transition from private to public space and a dynamic street scene.
The Kabeldistrict ultimately attracts people with the same mindset. People with the same mindset who come to live and work together are involved in the place. If you live in a collective garden you know the neighbors. The children play together in the street. You meet neighbors on foot to the train. In short; inclusive communities are being built in the Kabeldistrict.
