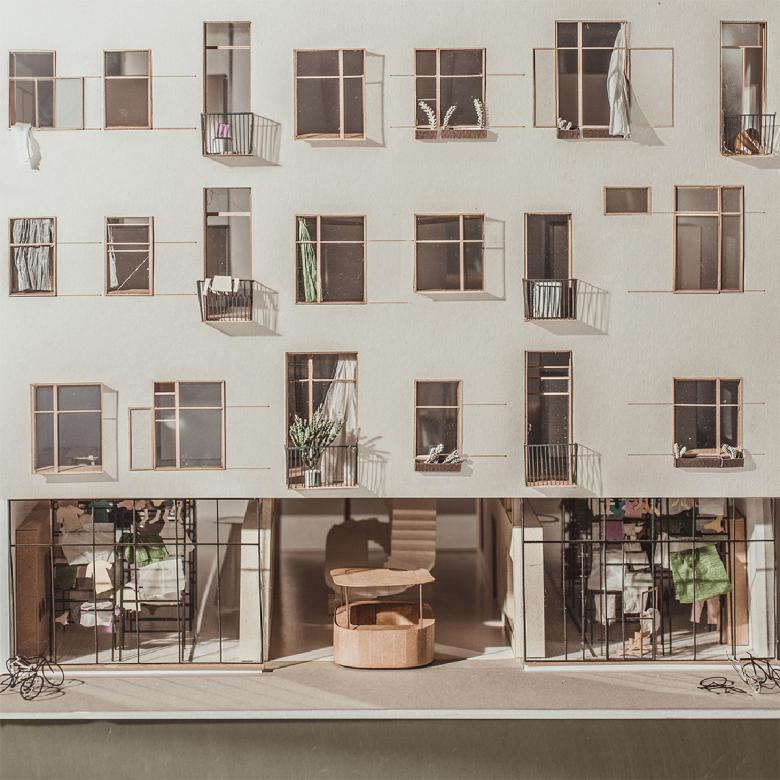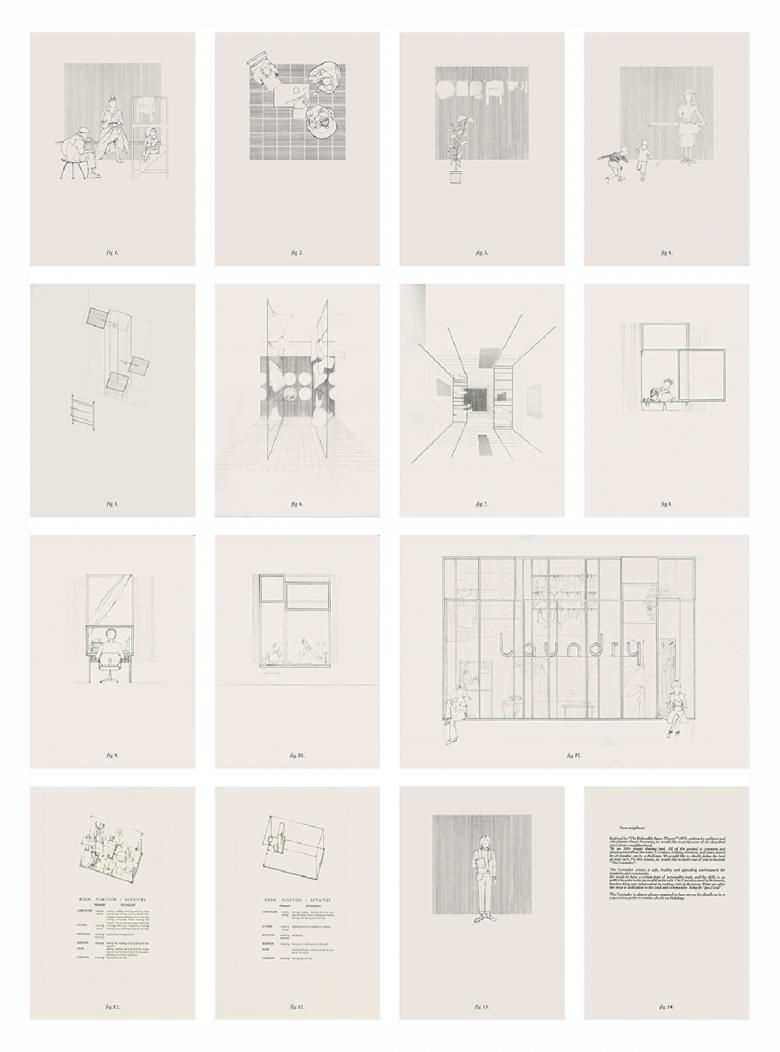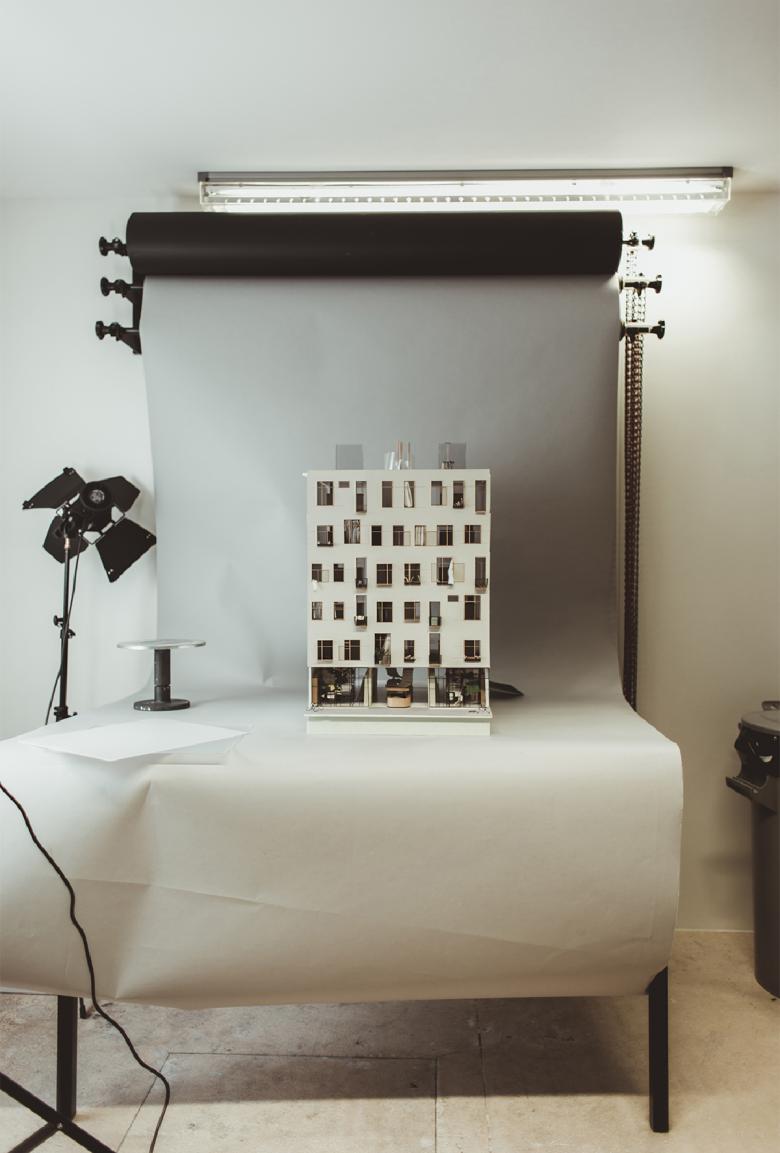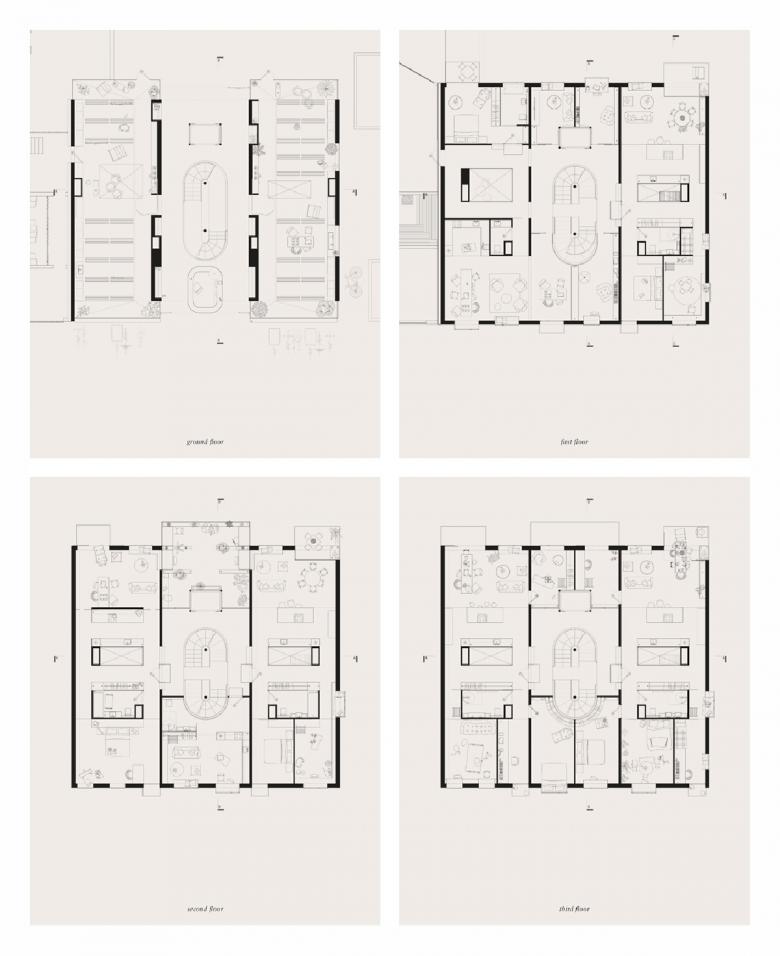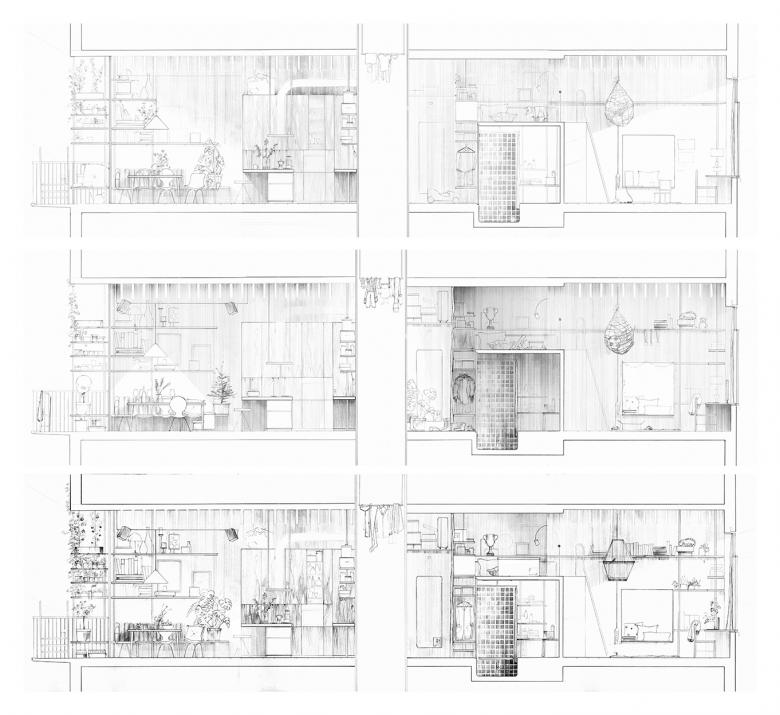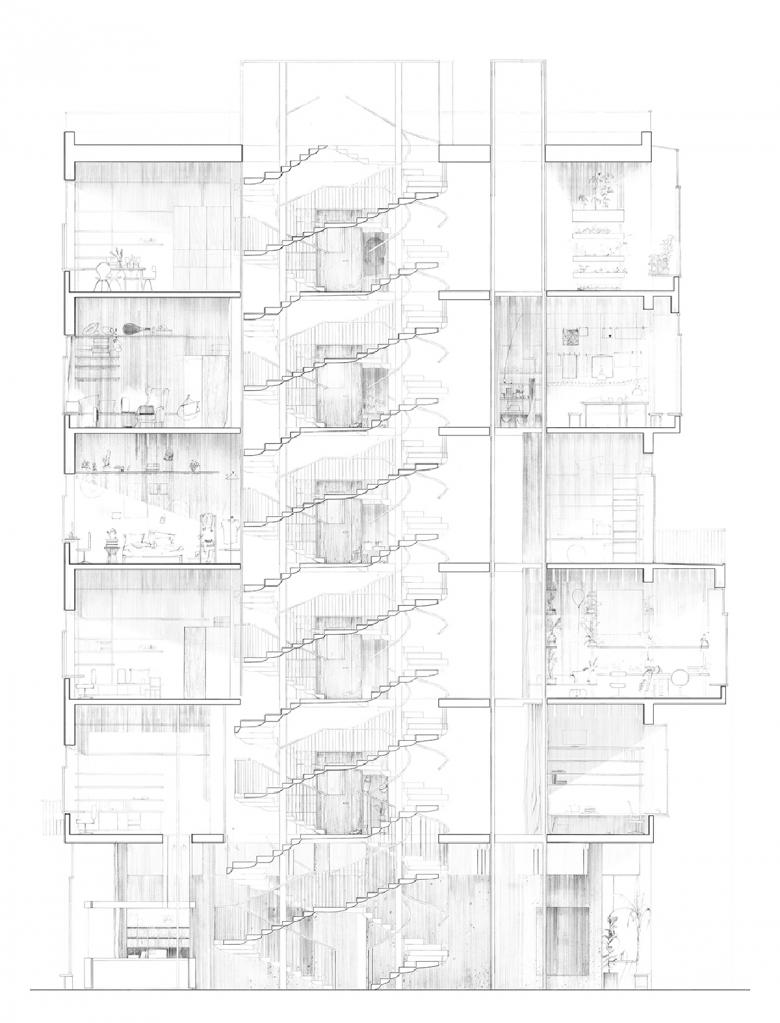How can ordinary spaces in a perimeter block be designed to subconsciously encourage a person to engage with the community trough time?
The project is founded on the idea of a mutual influence between people and their building. It is based on the principles of making inhabitants feel open, happy and the building personalised and functional. The underlying idea is the common journey of the habitants and their building thought time.
The main aim of the studio "Collective transparency" was to define an alternative format for collective living. This is achieved trough developing fictional scenario’s based on scientific findings. The projects location is a fictional slice of a perimeter block. In my individual unit, I chose to design a common laundry room located on the ground floor. Doing laundry has been a ritual cross the generations, cultures and genders. The unit hosts 12 apartments with several common places (productive garden, kitchen, study room). They are located in the center of a building. People can pass through them and are more likely to use them informally and spontaneously.
The project tackles three challenges in society. The first one is the ageing population. The second is the reduction of energy consumption per square meter, while increasing the amount of the square meters per person. Last but not least, the challenge quoted by Zygmunt Bauman “in the end of independence there is emptiness of life. Independence should be replaced with very pleasurable interdependency”. All of those challenges have inspired solutions, that are used in the building. Firstly, the apartments, easily turn into shared nurseries. These are accessible by inclusive stairs which are convenient for very young as well as elderly habitants. Month, years and decades of domestic life are shown in the drawing “Notion of time”. It is a design tool helping to visualise how the building might evolve in time, reflecting the needs of the inhabitants. One important aspect of the design is flexibility, allowing the users to personalise their home and makes it convenient throughout life. Secondly, to design smaller apartments with the same quality, the housing association and the units need to host some of the secondary functions. Many common spaces have been designed, including the laundry room. They are linked to universal activities and rituals for different generations and cultures, like washing, eating and crafting. The layout of the laundry room provides a hanging/drying racks over the full 4,5 meter height of the space. Windows on both sides of the room provide natural ventilation. During the washing itself you can iron, sew a sock, have a chit-chat and keep an eye on the playing children. It is a public space, but the residents of the building can use the laundry shafts to bring their cloths to their apartments. All those spaces are designed to subconsciously encourage a person to engage with the community. The building hosts individuals living together, in the precious interdependency of a contemporary community. The project combines contemporary sustainable solutions, with the open community that is present in human culture for hundreds of years.
