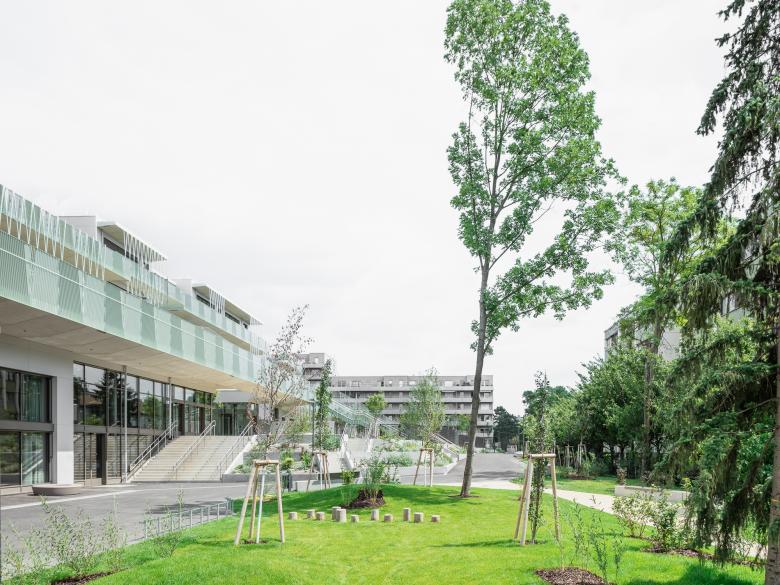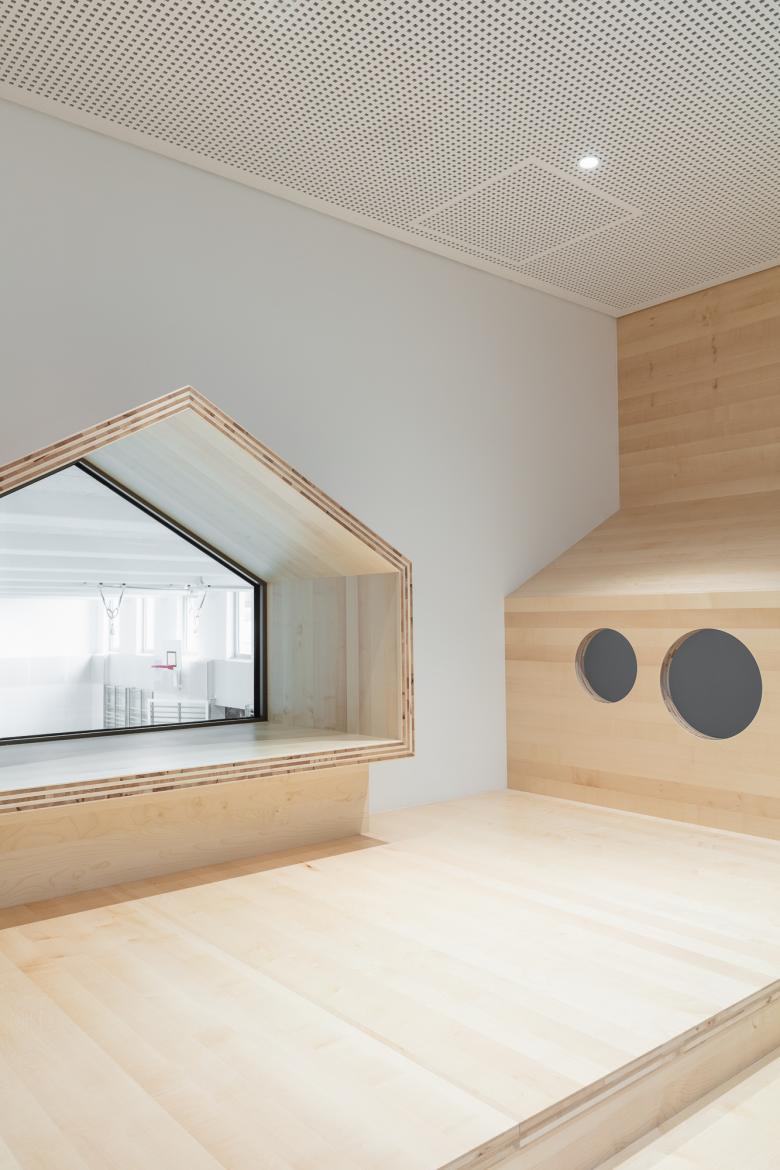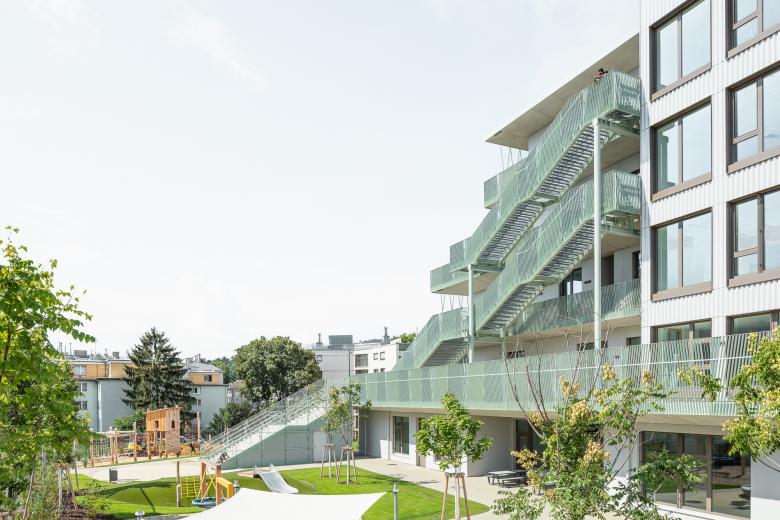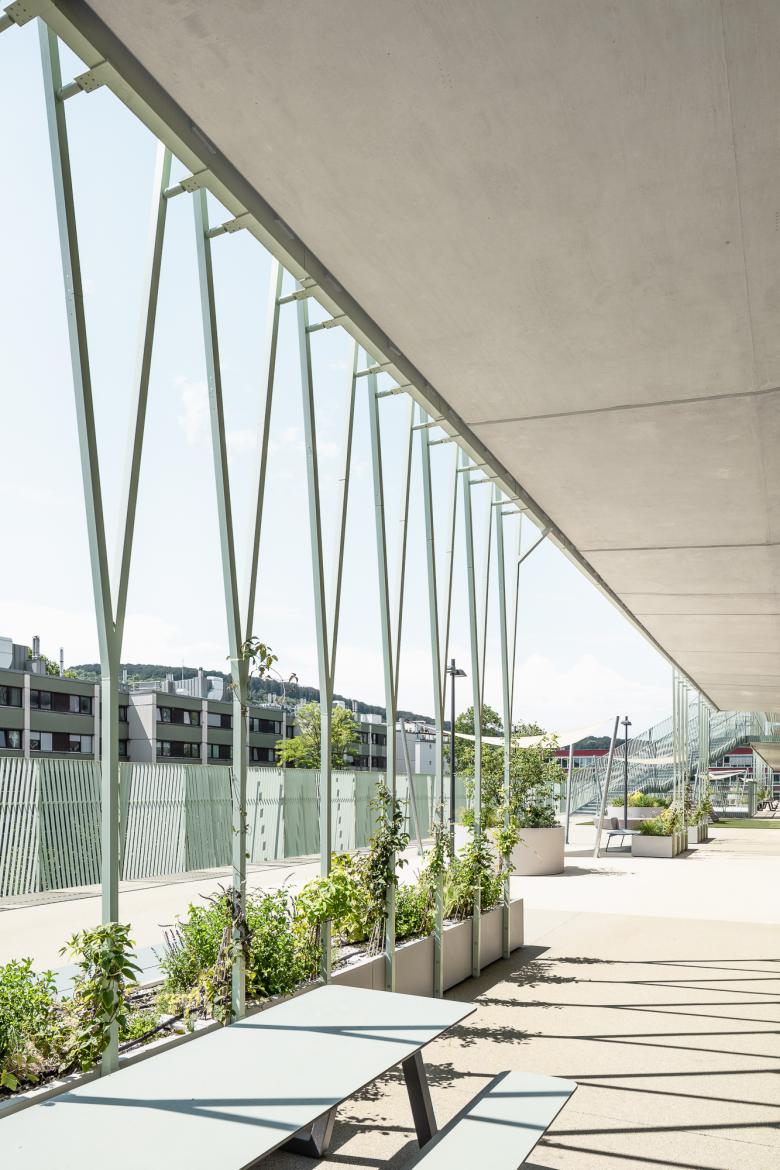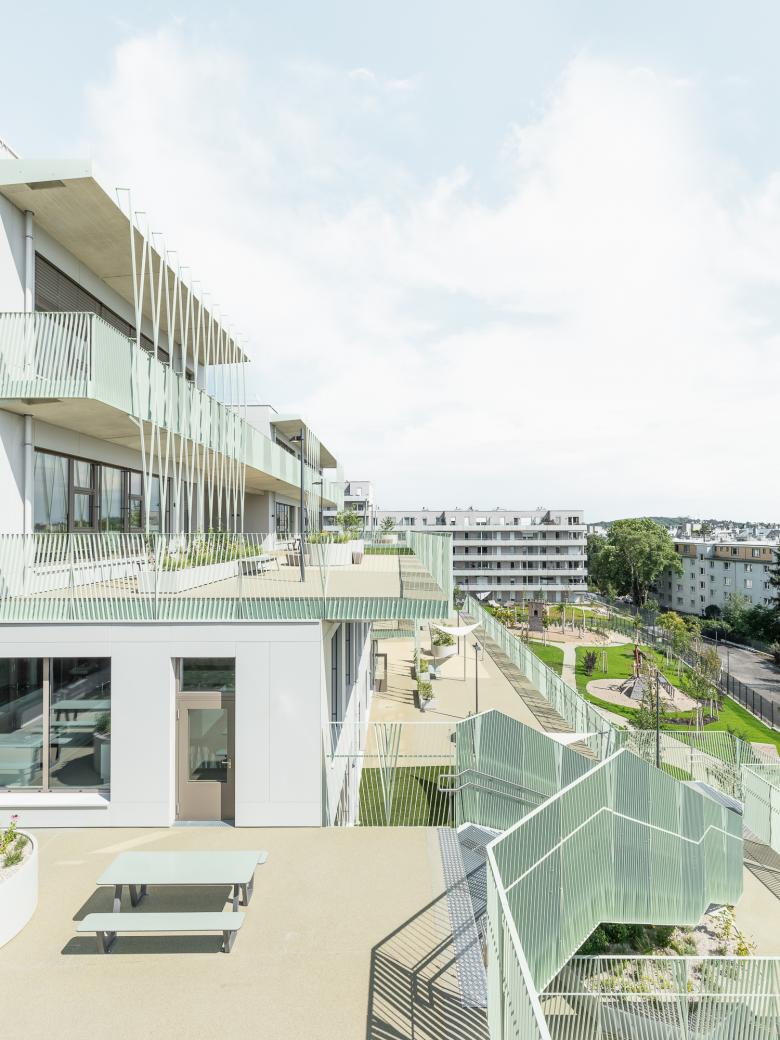Bildungscampus Anna und Alfred Wödl
Vienna, Áustria
The school building is a simple, distinct, south-facing terraced structure that steps down two storeys. There are spacious terraces on every second floors. The northern façade has three-dimensional, meandering character.
In order to integrate the topographical situation the front yard is divided into two main levels. The two-storey foyer is transparent and visually connected to this front yard. Two main staircases in the foyer offer vertical connection. Cafeterias, creative rooms and large open learning space are located in the centre of the building to encourage communication within the building.
- Arquitectos
- SHIBUKAWA EDER ARCHITECTS ZT GmbH
- Localização
- Deutschordenstraße 4, 1140 Vienna, Áustria
- Ano
- 2022
- Cliente
- City of Vienna
