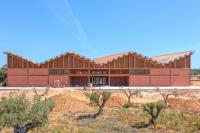Drawings
Various Locations, India
1. 69/70 RESIDENCY ROAD is an additions/alterations proposal. The existing building is being renovated to accommodate 70 hotel rooms on two additional floors. The diagram shows the assemblage of various elements addressing the program arrangement within and the response to the site's location in a dense urban locality.
2. VDB ARGENT is a proposal for an office building on a corner site. The southern facade is protected using an aluminum screen and an external stair with gardens. This public realm is to be used by the tenants to get to the cafeteria on the roof.
3. VDB RIVER MIST, is a 16 villa resort planned on a narrow and gently contoured six acre site. By arranging all the units along one side of the site and using the natural contour to terrace them a large portion of the site remains untouched and the views out from the units are unhindered.
4. WATERFRONT, CROTONE is an Urban Design proposal for a small medieval town in the south of Italy. This was a competition proposal and the entry was selected to show at the Venice Biennale in 2006.
5. INDIAN MUSIC EXPERIENCE, MUSEUM is a competition entry. Our proposal received a commendation.
6. PARACHUTE PAVILION is a competition entry. The form of the proposed visitor's centre on Coney Island, NY made references to the amusement parks and roller coasters this area used to be famous for.
7. RAJA RA MANE is a small boutique hotel in Bangalore. The sequence of spaces in section respond to the particular urban location of the site. The facade too made references to the scale and quality of the context.
8. ISKCON FOLK CENTRE is a teaching facility with a parking garage situated on a heavily contoured site. The parking garage is tucked under the teaching facility and accessed separately from the lowest level.
- Cultura
- Educação
- Restauração + Turismo
- Centros de Estudos
- Museus + Galerias
- Resorts
- Urban Planning
- Masterplan
- Arquitectos
- Hundredhands














