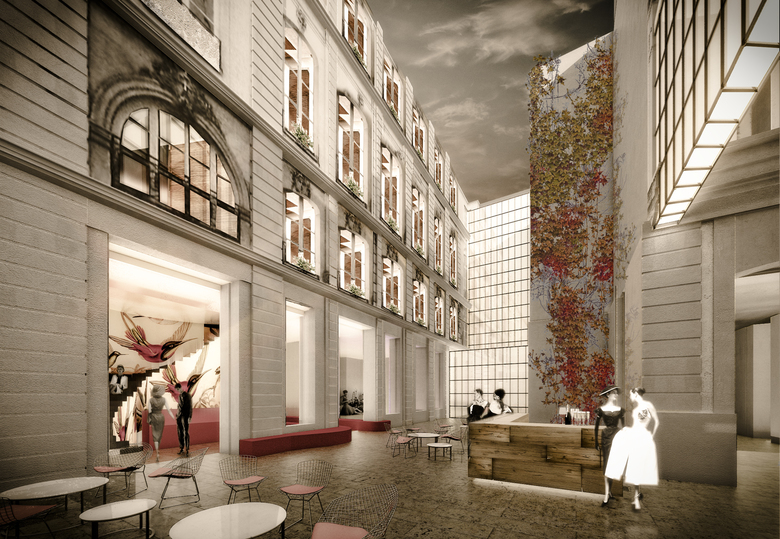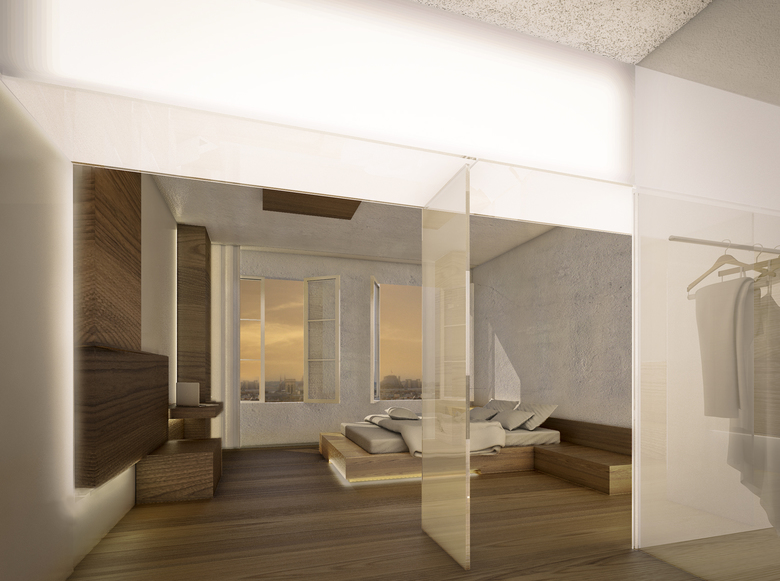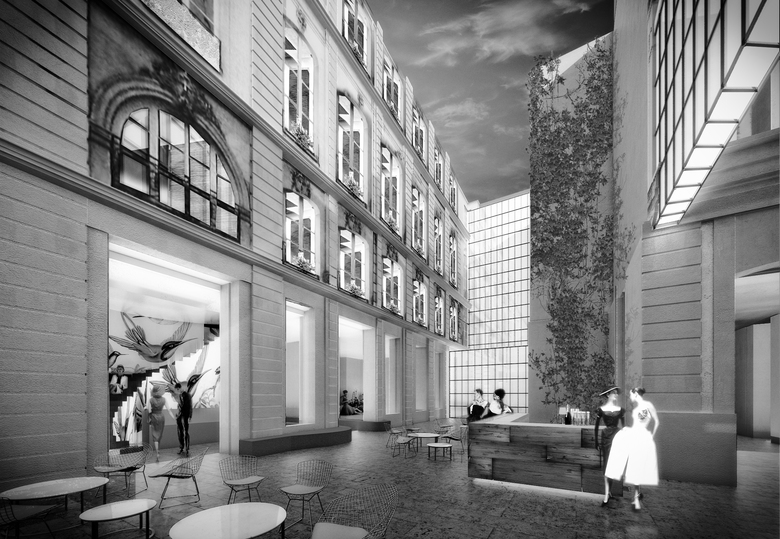Hotel Mondrian
Paris, França
Ancient spaces play when new energies meet: a passage through Paris
The ancient space is dressed to make new energies meet.
The space stays free to let energy flow.
New synergies are born every day and every night.
The guests meet Paris. They have a timeless stroll through Paris, fantasy, seduction, pure atmosphere and people.
The passage is the historical Paris full of design intention.
All the rooms are facing the passage with doors and windows (restaurant, bar, reception, library, hallways). They are the atmospheric content, they tell the story of Paris, full of life and passion. Like a writer or painter that strolls through the lively Paris old town and sees and hears all the colours and noises coming from the houses. Seduction: what is going on inside?
Our insides are themes.
The reception is a salon of plush red velvet. The meeting room is like an old parisian bank office. Fine leather dominates the surfaces of the new built-in elements within the ancient walls of the building. Every interior has one main material shining onto the passage giving seduction and warmth, captivating and inviting the passer-by to enter and join the life inside.
This is Mondrian Paris lifestyle.
THE ROOM
People get a key to time and space. They get a pure space, uncontaminated from objects but filled with the energy coming from the sculpture and from the light around the periphery.
The space is stylish and elegant, yet young-minded with a self-confident personality.
Respecting the original background. New layers create the atmosphere of floating within historical Paris.
The new topography emerges from the raw material, using the energy of the sensory experience, light and texture of these materials.
Breaking it down to the authentic, transformed to primary raw materials. Reduced to its essence, these materials have a deep vibrancy.
These materials become shaped into an almost organic emotional sculpture. The program grows out of the periphery when you need it.
This is the interior concept of the project.
- Arquitectos
- gus wüstemann architects AG
- Localização
- Paris, França
- Ano
- 2013
- Status
- study commission









