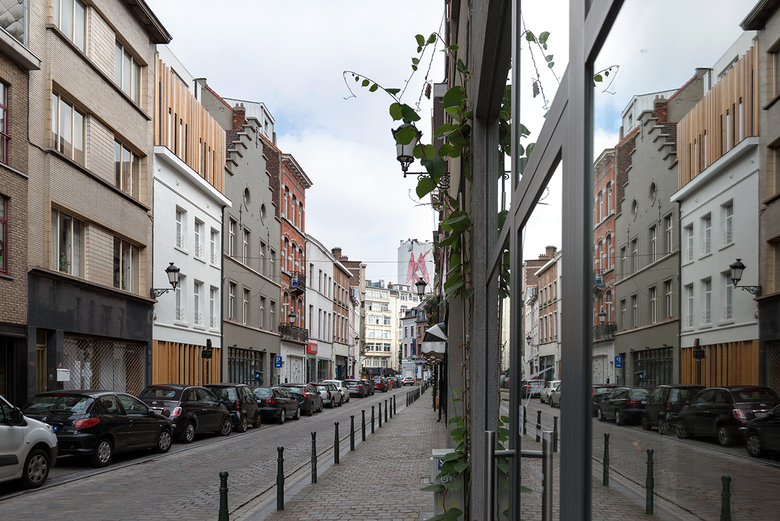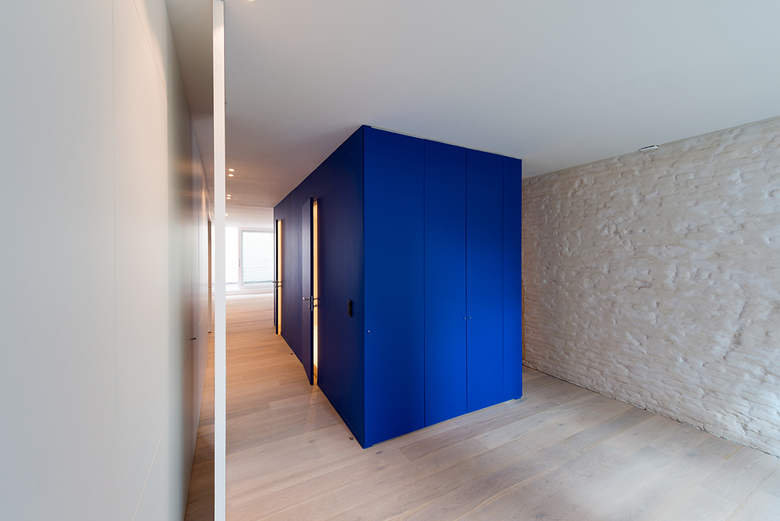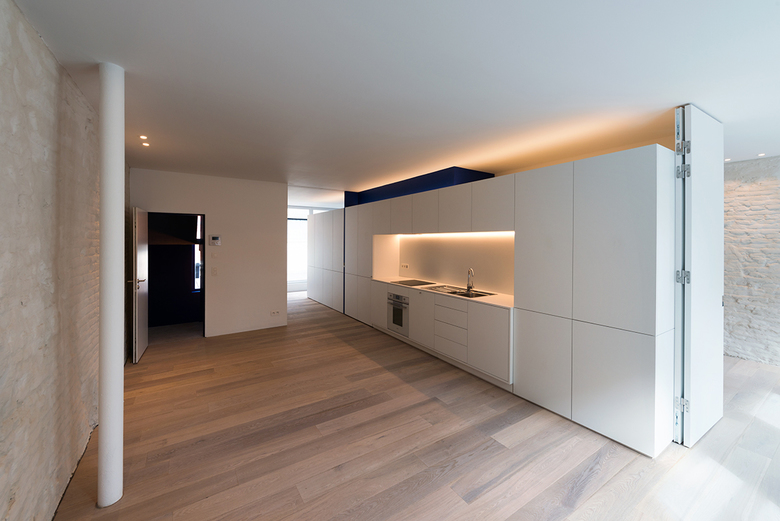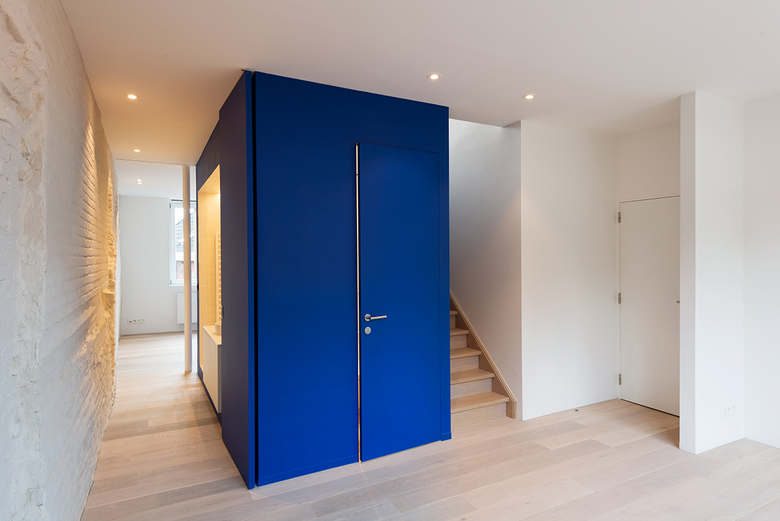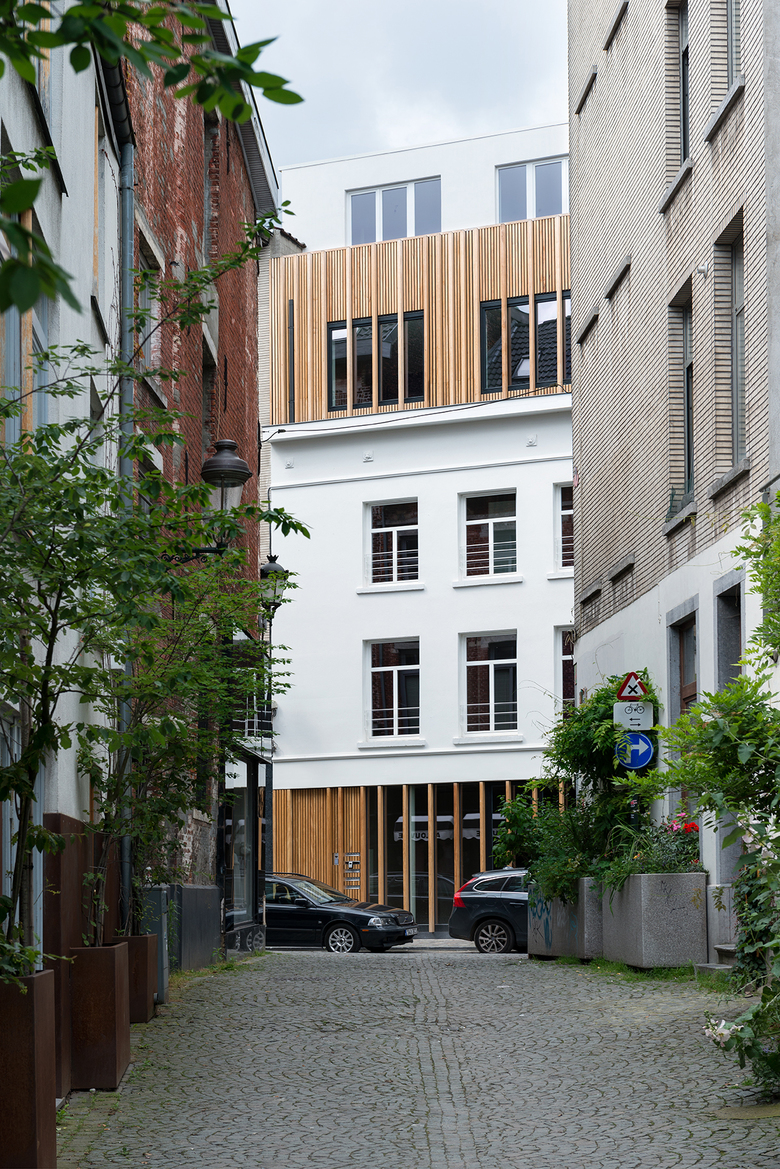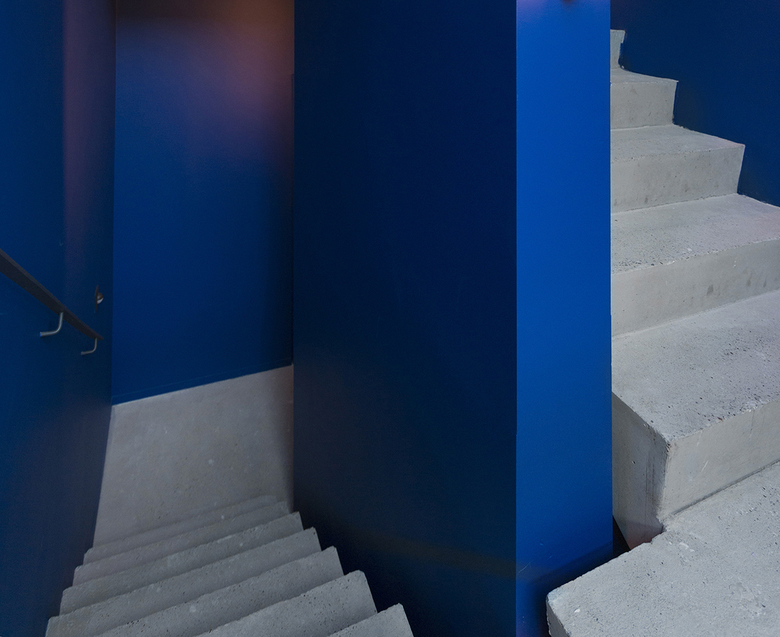LIVE BOX
Bruxelles, Bélgica
The project consists of two distinct parts, the old and the new. It conserves the original façade on the 1st and 2nd floors, whereby the contemporary intervention, which contrasts with these, serves to highlight them. The modern section is characterised by a lathwork of wooden slats, creating an interplay of light and shadow and giving the building a dynamic singularity when seen in the context of the street view. As regards the spatial organization, in the same logic as the front façade, the dialogue between the old brick walls and the contemporary lattice screens defines the spirit of the place. The surfaces are open, with the space being punctuated by just two boxes. The first of these contains sanitation and technical ducting, while the second is conceived like a building. Both of them seem to float in the void, which is thus perceived as large and generous.
