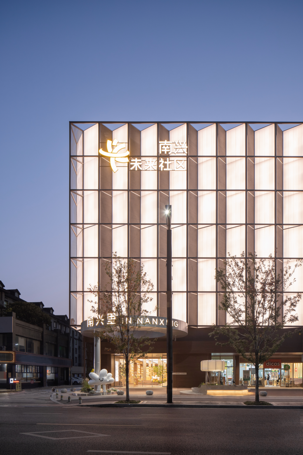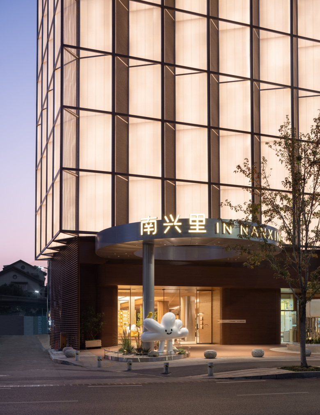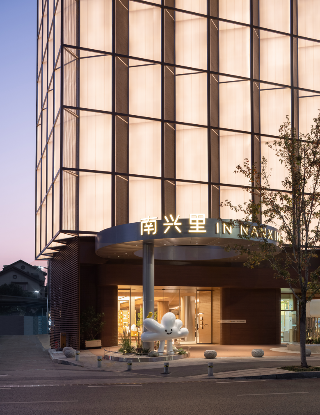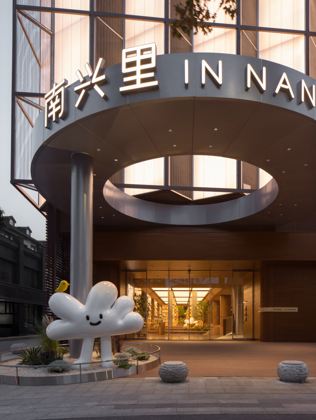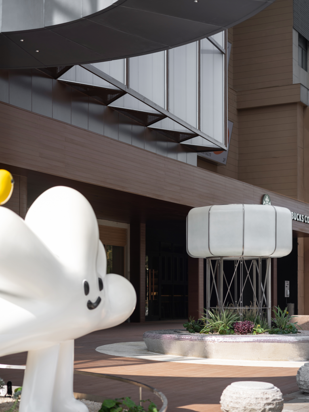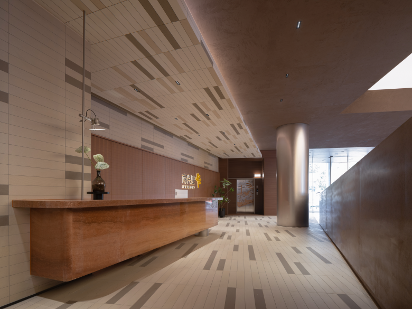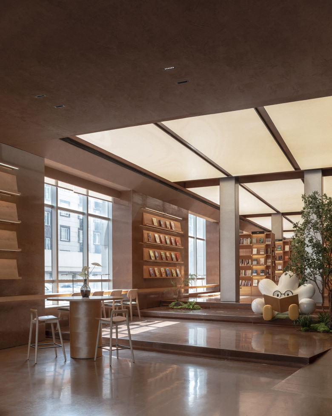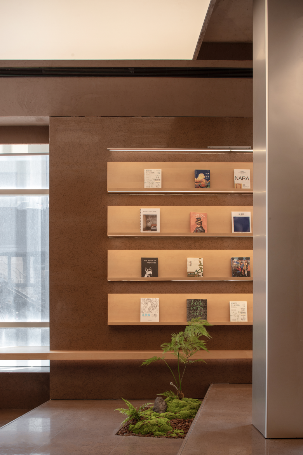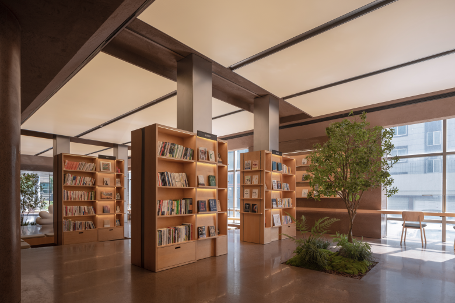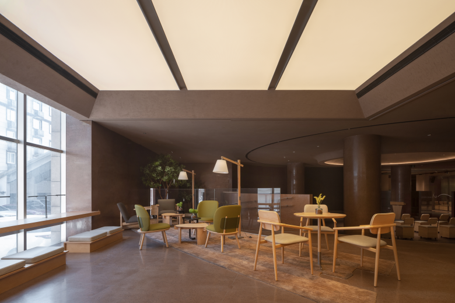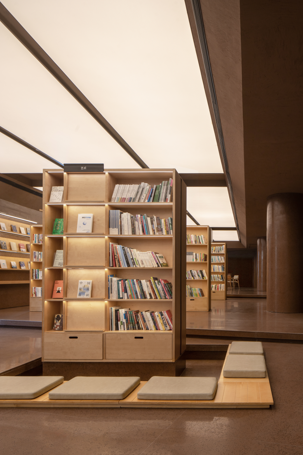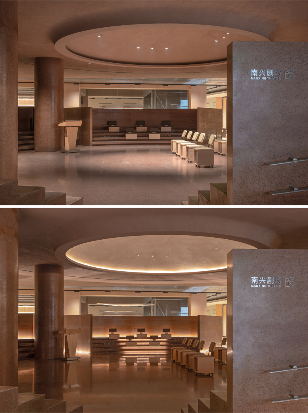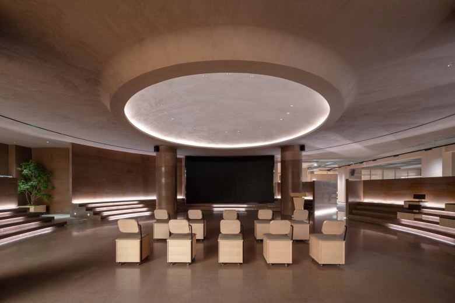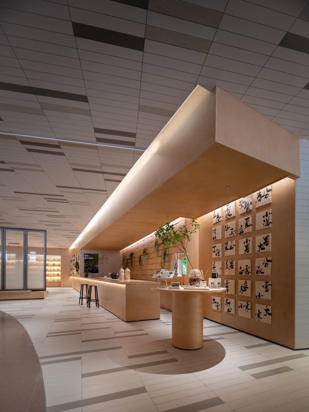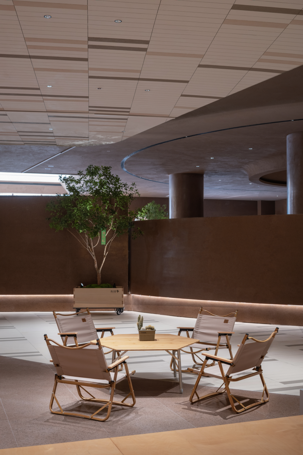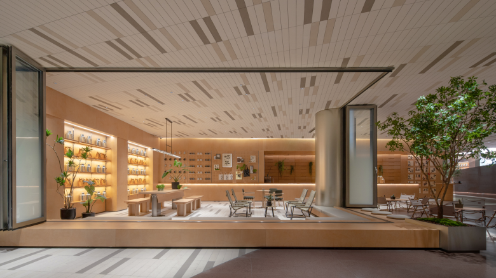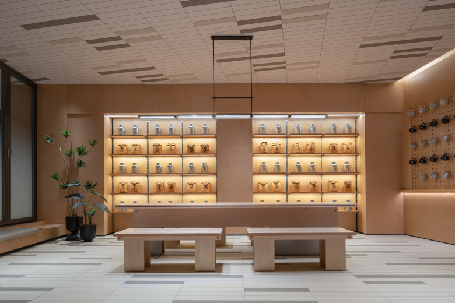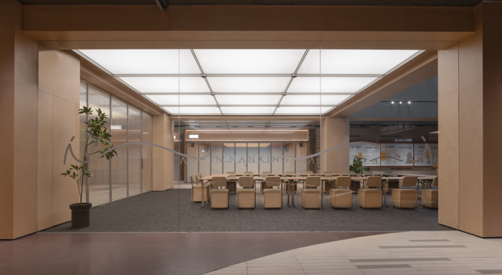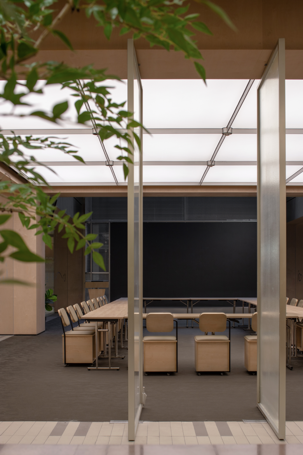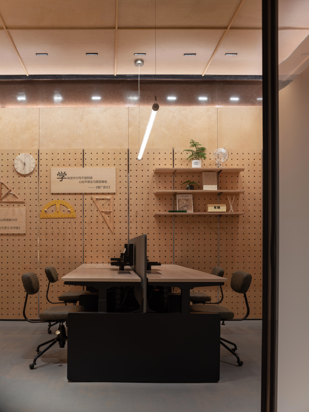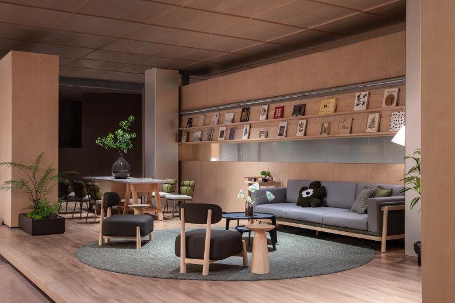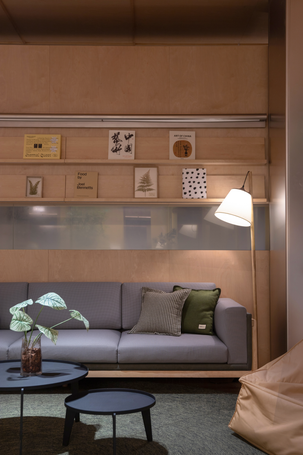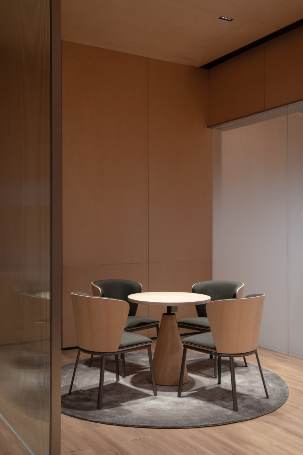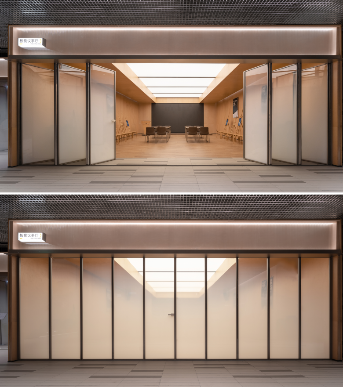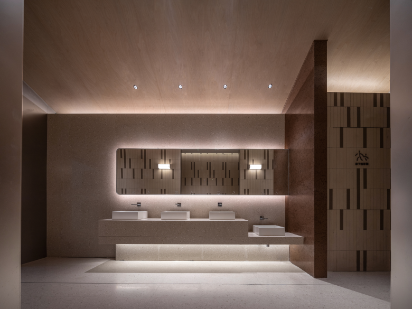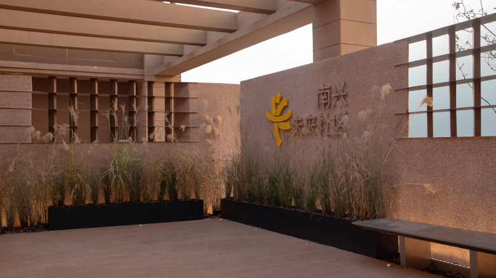Neighborhood Center of Nanxing Future Community
Hangzhou, China
Eliel Saarinen observed that the built environment of a city reflects the cultural pursuits of its citizens.
About city culture and neighborhood warmth
A city thrives on the synergy of the unknown and the known; a neighborhood, on the other hand, requires a familiar warmth, a recognizable spatial identity, and a comfortable sense of distance. Achieving harmony with established routines, recapturing the soothing essence of leisure, and nurturing an “inner comfort” are essential.
We endeavor to strike a harmonious balance between design expressions and functionality, to create an "ideal community" that evokes a sense of familiarity. Coexistence, lighting, spatial distance and enjoyment are meticulously considered and integrated to shape the vision of a "new future community", where the residents are encouraged to slow down, explore their inner "small world" while synchronizing with the rhythm of the city.
Cultural buildings stand as the embodiment of a city, not only showcasing its cultural context but also encapsulating the spiritual and humanistic aspects within its identity.
Nanxing Future Community is dedicated to creating an ideal living environment within a future-oriented community that serves individuals of all ages. The goal is to enhance the quality of life, foster closer bonds among neighbors, promote a sense of warmth and belonging, activate the urban spaces, and establish itself as a pivotal "third space" for local residents. In pursuit of this vision, the Nanyuan Sub-district of Hangzhou City worked with TOMO Design to envision a groundbreaking neighborhood center design, resulting in the creation of "In Nanxing," the future hub of Nanxing Future Community.
Situated in Nanyuan Sub-district, Linping, Hangzhou City, the Nanxing Future Community comprises four neighborhoods - Dong'an, Xincheng, Wenyi, and Xin'an.
For the community center, TOMO's design strategy emphasizes the integration of shared resources within the community, the optimization of space environments, and the enhancement of missing elements or scenes.
The design scope spans from building facade renovation to interior space creation, art installations, and furnishing solutions.
In the early design phase, TOMO drew inspiration from the traditional "Lilong" culture, to cultivate an open, diverse, inclusive, and pleasant "Li" culture specific to the Nanxing Community, to serve as the foundation for nurturing an ideal life.
"Li" culture to create a diversified life circle in Nanxing future community
With comprehensive considerations spanning building facade renovation, landscape organization, interior design, furnishings, and operations, the objective is to turn Nanxing Community into a composite community featuring a sustainable operation mode. The aim is to create a community living room - a creativity and cultural hub that integrates cultural socializing, co-creation activities, and sharing initiatives. It's spiritual energy will radiate throughout Nanyuan Sub-district, encapsulating diverse life circles in the community.
Revolving around the design concept "In Nanxing", TOMO Design conceived 12 zones for the community center, including Center Light Island, Nanxing Corridor, Reading Gallery, Nanxing Theater, Teahouse, Lecture Hall, Kids Playground, Learning Cube, Youth Parlor, Interest Society, Meeting Hall, and Roof Camp.
Facade renovation - Evoke future imagery
Aligned with the organic design of the urban setting, TOMO Design extracted the proportions and rhythms inherent in the existing building. By seamlessly integrating avant-garde, futuristic transparent frames with a floating entrance, the design team crafted an new interpretation of "Li Culture." The lightweight and hollow facade creates an unparalleled allure that transcends time and space, facilitating a journey that intertwines culture and imagination.
Center Light Island - Illuminate an artistic experience
The Center Light Island at the outdoor entrance should establish a visual focal point that accentuates the city's cultural identity. The grand circular entrance is dramatic and see-through, featuring a “beacon” installation on a higher position that symbolizes the spirit of a lighthouse and conveys a sense of longing and aspiration.
Beneath the impressive structure lies an open garden-style landscape, inviting people to engage, breathe in fresh air and relish leisure moments amidst the hustle and bustle of the city.
The original "beacon" installation meets different lighting demands on regular and festive occasions through a remote light control system.
Nanxing Corridor - Integrate into the humanistic community
The wooden display backdrops set the tone of the Nanxing Corridor.It serves as a reception area that initiates a journey, and also a venue for various exhibitions and cultural exchange activities.
The reception counter, crafted from dark red travertine slabs, brings a natural and warm touch through its rough texture. The space is enveloped in a serene ambiance, where quiet and delicate sentiments intertwine seamlessly. Unhurried conversations naturally unfold here, and weariness dissipates amidst soft whispers.
Reading Gallery - Scenes centered around stepped reading stairs
A large expanse of coffee-colored terrazzo creates a natural and inviting vibe, with the special resin in it reflecting light. The meticulous layering adds an airy ambience, enveloping the body in comfort and establishing a comprehensive activity system.
The space features cleverly arranged steps on the floor, as well as bookshelves artfully combined with the original steel columns. The stepped levels and versatile seating options harmoniously engage with people's activities, fostering a sense of interaction.
Thoughtfully categorized books captivate readers’ interest, offering a realm that sparks infinite imagination.
Nanxing Theater- Bring together cultural and artistic perspectives
The spatial design draws inspiration from traditional amphitheater forms in the early times. The circular design combined with floodlighting creates a shared and cohesive communication setting.
The entire wooden space establishes a sense of connection, redefines the stage for a unique spatial experience, and invites visitors to shape their own interpretations.
The deliberate deconstruction of scale and the infusion of cultural elements give each area distinctive characteristics, tailored for activities such as stand-up comedies, music performances, and book-sharing sessions. Ample blank space is intentionally preserved, encouraging users to construct their imaginative theater realm and engage in cultural exchange and dialogue.
The versatile chairs offer flexible combination options to suit various activities and user scenarios, such as a communication mode and a collective mode.
Teahouse - Embrace the legacy of tea culture and enjoy leisure time with friends
A steaming pot of tea, accompanied by tales passed down through generations, become the centerpiece of teahouse experience.
From ancient days to the present, a plethora of stories unfolds in teahouse. Unique Oriental cultural symbols are infused into the space design, intertwined with the ritual of tea tasting.
A novel teahouse scene emerges, igniting inspiration for a fresh and vibrant lifestyle. The refreshed experience integrates intimately with contemporary people's daily life.
As people relish the aroma of the tea and engage in shared moments of laughter and conversation, a lively atmosphere unfolds, bringing a comforting warmth in the close-knit community.
Lecture Hall - An education hub and cultural memory repository
The Lecture Hall features a grid ceiling complemented by lighting design, a full-height atrium with an open plane, and vibrant indoor landscapes. It serves as a repository for the cultural memory and social connections of Nanyuan Sub-district.
It subtly integrates education into the daily life of the community, defines on-site experiences through a unique environment, and fosters closer relationships with a humble gesture.
Kids Playground - Integrate education and entertainment to unleash children's innocence
The design of the Kids Playground not only caters to the play needs of children, but also activates their creative instincts. Furniture pieces and other items emphasize a safe and comfortable scale. Indoor landscape is presented in a more protective and childlike form. Various environment-friendly and gentle materials shape a dynamic playground for the kids. The small-scale furniture combinations offer flexibility, enabling a seamless transition between a mode conducive to fostering friendships and one suitable for a classroom setting.
Children can gather around the playful tree-shaped felt fabric tables and chairs, chasing freely, capturing endless moments of joy and growth.
Learning Cube - Autonomous learning at its core
The Learning Cube maximizes the use of end spaces. The self-contained enclosure effectively minimizes external interference and strikes a harmonious balance between the dynamic and static.
The wall in the form of pegboards meets different learning and display needs while generating a serene cultural ambience. The adjustable modular furniture design is well-suited to the needs of different age groups.
The modular desk components can be assembled on-site to accommodate different use scenarios. Additionally, the height of desk modules can be adjusted to cater to the practical needs of all age groups.
Youth Parlor - An interactive field
Interspersed screen walls offer casual seating amidst thriving plants. The interior space embraces a courtyard-style landscape design, creating a communal meeting and interaction space for the community's residents.
The artificial daylight falls down from the ceiling, permeating the interconnected small-scale spaces that create a sense of fluidity and a breathing vibe. The design encourages interaction among individuals, and gently envelopes them in a private space realm.
Interest Society - Free societies activities
The modular tables and chairs, equipped with universal wheels, offer flexibility in arrangement to meet diverse usage scenarios, such as calligraphy and chess activities.
The activity space for various interest societies employs a stretch ceiling to create a skylight effect and a comfortable atmosphere. The partitions and small furniture pieces are flexible, catering to different societies’ activities, such as calligraphy, and chess.
Warm material textures integrate with the artificial skylight, rendering a delicate and diffuse ambiance. The natural courtyard provides an immersive and free setting that enhances community activity engagement and communication.
Meeting Hall - Encourage thought and free expression
The skylight above the podium area in the independent volume serves as a visual focus.
The concise wood finishes creates a sense of enclosure in the space while optimizing space utilization.
The purpose of this space is to welcome community residents to share their thoughts and opinions on their livelihood, resonating with the spirit of the city, and exploring possibilities of a happier future life.
The benches offer a setting for discussions on various affairs, unlocking boundless inspiration and creativity.
Roof Camp - Ignite interactive vitality and energy
The roof terrace offers an expansive view of the city, and offers a unique sports experience different from flat fields in between buildings and indoor stadiums. It creates a dynamic daily life destination, offering diverse social scenes for the city's youth.
Various furnishings, such as Hay’s outdoor chairs and Vondom’s sofas, enhance the overall atmosphere and strengthens the identity of the space.
During the daytime, this place is a terrace that embraces the city’s skyline. As night falls, it transforms into a dreamy urban utopia - a relaxing, liberating and fresh environment where people can gather with friends in the open air, enjoy live movies and music, and roam freely.
As a container of life, a community carries the ideals of each individual, and delightful experiences there have the power to subtly intensify the connections between people.
In addressing the diverse demands of all age groups and considering a broad spectrum of scenarios, TOMO Design collaborated with Nanyuan Sub-district to reimagine a public activity hub for a renewed urban community that aligns with the city's cultural context.
Through a multi-faceted exploration, spanning from community spaces to operational aspects, the ultimate goal is to cultivate a vibrant neighborhood relationship imbued with a profound sense of belonging.
- Interior Designers
- TOMO Design
- Localização
- No.138 Nanxing Road, Nanyuan Sub-district, Linping District, Hangzhou, China
- Ano
- 2023
- Cliente
- Nanyuan Sub-district Office, the People's Government of Linping District
- Studio
- TOMO DESIGN, TO ACC
- Chief designers
- Uno Chan, Xiao Fei
- Cooperative design
- Ethan, Ribs, Jason, Leo
- Decoration design
- Tin, Hoching, Maple Zhang, Chen
- Brand promotion
- Xiao Fei, Angel Yiu, Feiyu, Sunshine PR
- Area
- 3000sqm
