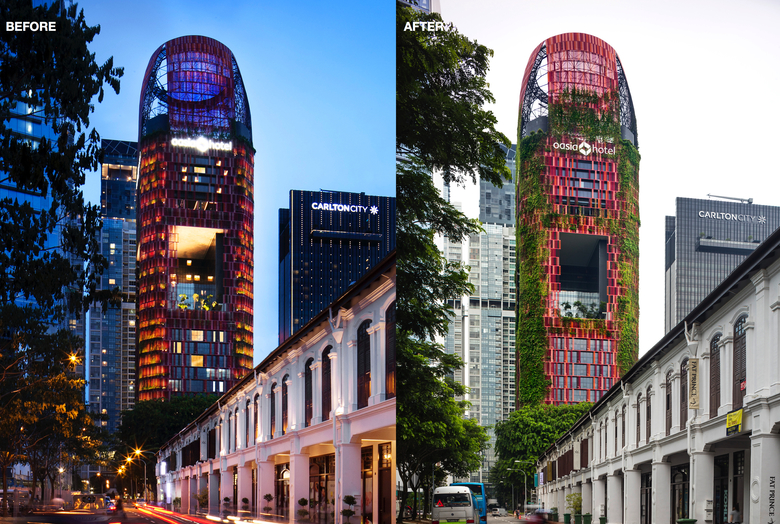Oasia Hotel Downtown
Singapore, Singapore
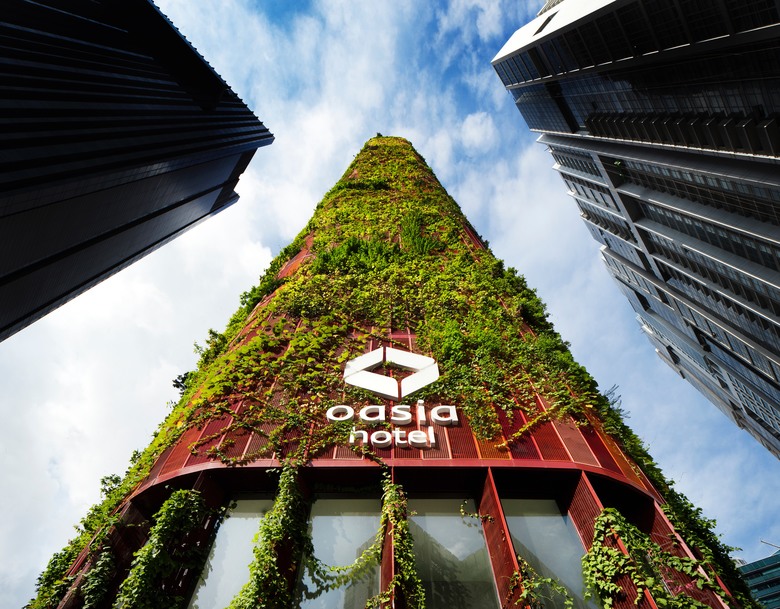
The Oasia Downtown Hotel, in Singapore’s business district, near Chinatown, distinguishes itself as an unforgettable visual contrast, against a typically urban backdrop of concrete, steel and glass. The single slender silhouette is encased in a framework of perforated steel mesh – in colours of pink, red, maroon and orange wrapped in a “living cloak” of plants.
Within Oasia are rooms for the Hotel, the Hotel Club and private strata SOHO (small office home office) units which results in horizontal stratification of the tower into four sections. With this zoned layering, levels 6 to 11 are designated to individual SOHO owners; the Hotel occupies levels 12 to 20 and levels 21 to 26 belong to the Hotel Club rooms and activities. Level 27 houses common recreational activities for both Hotel and Club guests.
As a new genre, the building departs from the entirely air-conditioned glass and steel sky-scraper, showcasing an intimacy with greenery more typically found on ground, by its elevation of vegetation the height of the tower, into the sky. This being the end result sought, it was an imperative that the architect and the landscape architect collaborated early on the project, to put in place techniques, systems and modifications of structure, to make viable the “living and breathing cloak”.
The success of this execution of vertical greenery at such heights, is incumbent on the fact that it introduces in the tropics a manner to combat against rabid intensification and an ever-increasing density of urban development; providing a means for projects to reimagine airspace as landscape space. This serves to augment bio-diversity while providing visual relief in the reduction of reflectance and glare, and thermal relief in the reduction of urban heat island effects.
Vegetation, utilised as architectural surface, plays a major role in the material palette for the project, as much for exterior as for interior. Initially, like their other built projects, the architects suggested using the one type of plant to which they were accustomed, however being landscape architects we counselled against creating a monoculture, and restated the imperative for bio-diversity. The landscape palette thus quickly grew from three to nine to more than twenty species, as a result of studies and discussions with nurseries.
The site is tiny, and the building footprint occupies it entirely, minus the mandatory planting buffers. With the tower in stratums – each for a different section of accommodation – the surface area of the site is multiplied four times, as the four sky gardens at levels 6, 12, 21, 27 become as “new ground” planes overlooked by either apartments or hotel rooms, one sheltered by the next terrace above, until the last plane is open to sky at level 27.
The eventual sky terraces were a result of collaborations between the architect, the landscape architect and the interior architect. Levels 6, 21 and 27 all have swimming pools and decks and intimate garden spaces with tree groupings. At level 12, the hotel reception, has a “ wild naturalistic “ garden environment, with seating pavilions on decking and glass-box meeting rooms flanking a sunken lawn space.
As responsible landscape architects, we stressed the necessity of good soil depth and easy maintenance access to all the planters serving the iconic image of this “living breathing” façade. The architects were therefore asked to provide 1M deep planters all along the edge of the façade, at each level or at least every other level of the building - with one planter for 3 panels of steel mesh. However, even while we strongly advocated for lift access to every planter level for the ease of workers, ultimately access is via cat-ladders.
An automatic irrigation cum fertigation system was installed, arranged by stations at each level with controls based on plants water demand – in 3 broad groups of “lots, moderate and little”. Additionally, the positioning of species on the various facades was also determined with regards to tolerance of direct sunlight (or the lack of, when in the shadows of surrounding towers), as well as the rate of growth of each climbing specie, to target quick general coverage of the building, randomly but not completely. As a result of such environmental and botanical considerations, the facade became a giant organic mosaic of different species, textures, colours and patterns “painted” on the canvas in the sky. Ultimately, the “paint brush” will be wielded by Nature herself, for this living mosaic is expected to change over time, as plants are allowed to find their own environmental equilibrium in space. The benefits of Nature leading the way, is a sustainable energy saving measure for the life of the project, as it promotes reduction over long-term, of financial costs related to maintenance of the “living cloak”.
For this project, located at Peck Seah Street on a site of 2311.4 M2 the landscape architect was responsible for the green façade of the building, while the sky terraces were a result of collaborations between the architect, the landscape architect and the interior architect. For the landscape works the landscape architect undertook full scope from Concept Design to Site supervision.
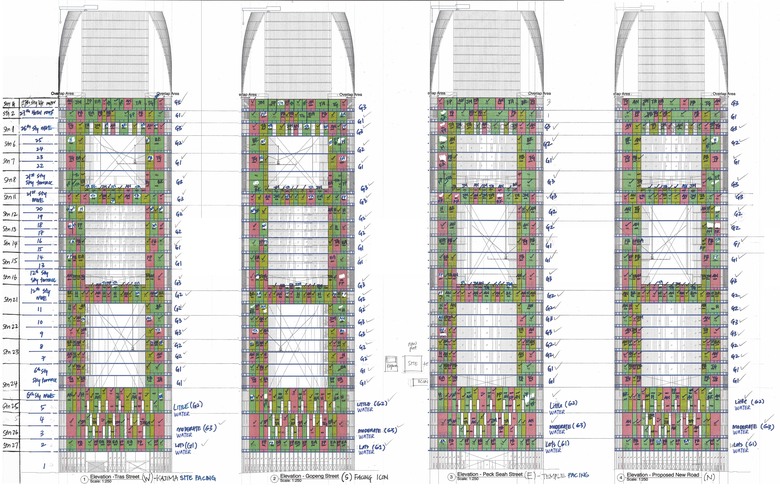
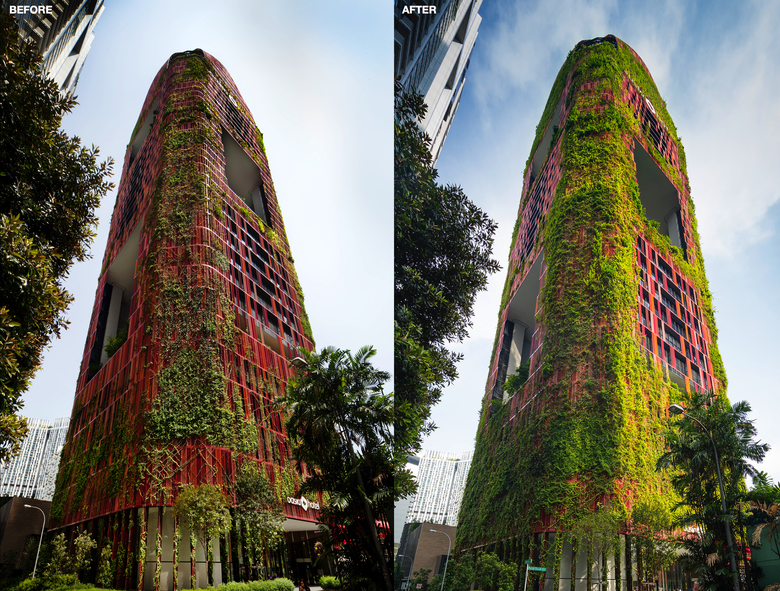
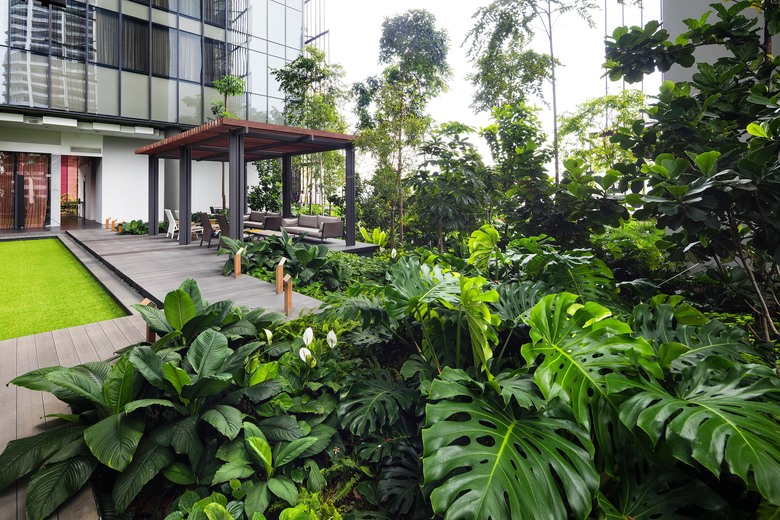
- Landscape Architects
- STX Landscape Architects
- Localização
- 100 Peck Seah Street, 079333 Singapore, Singapore
- Ano
- 2015




