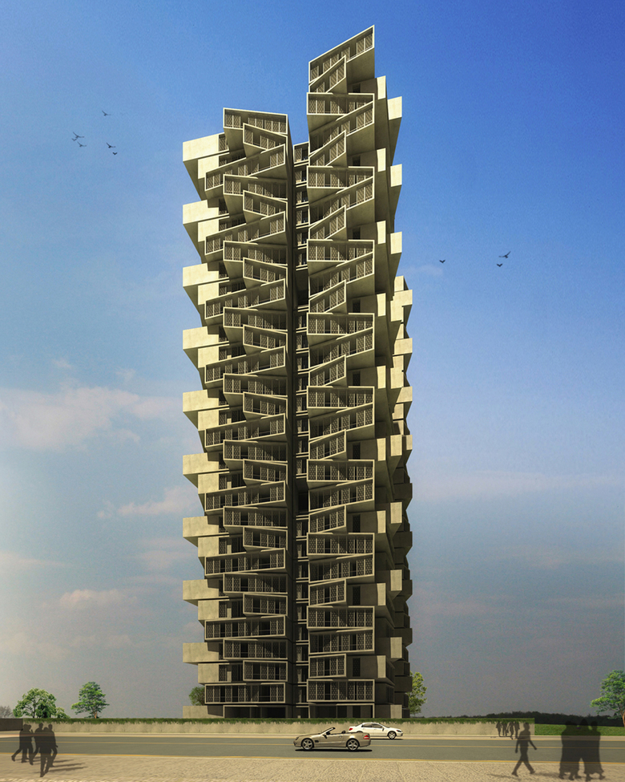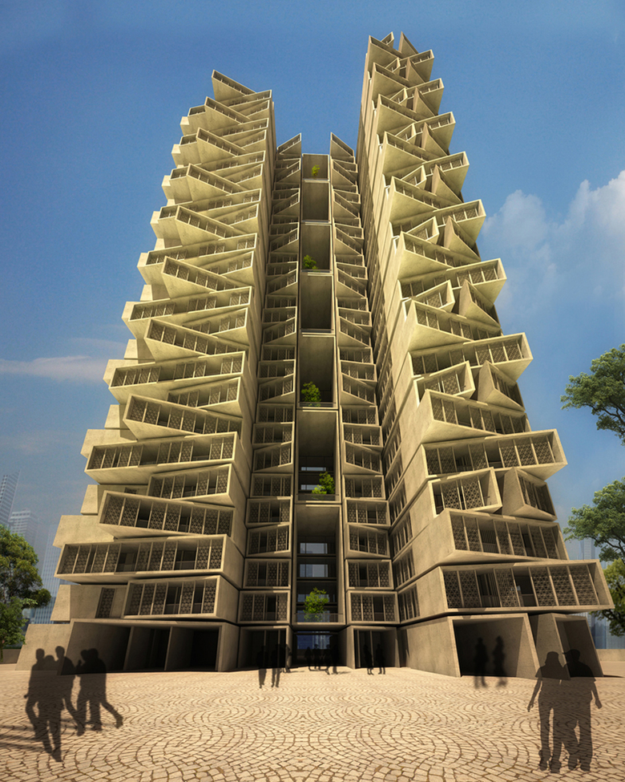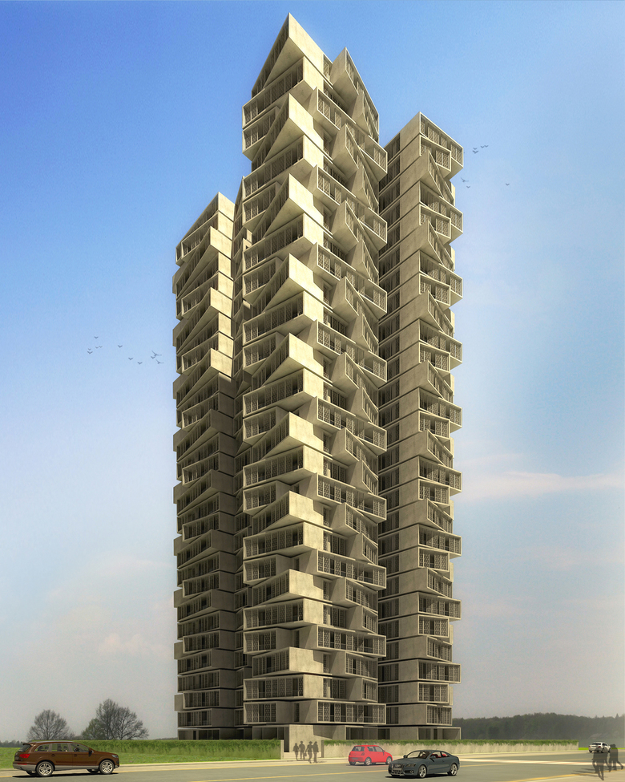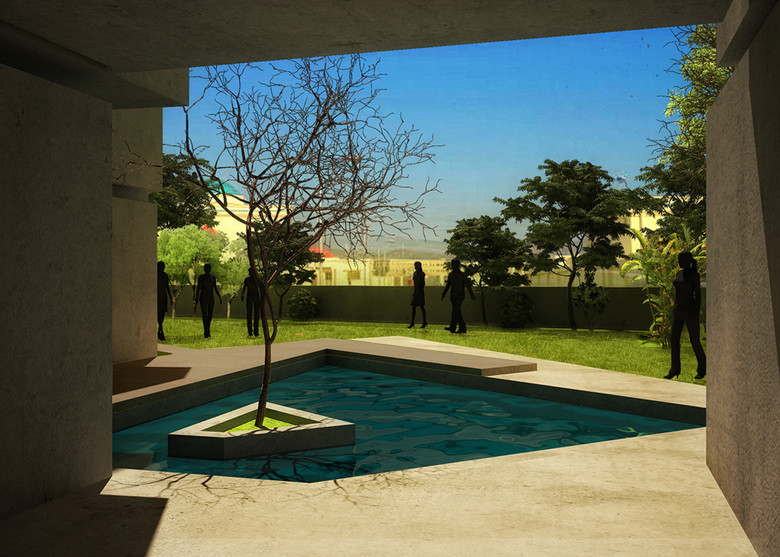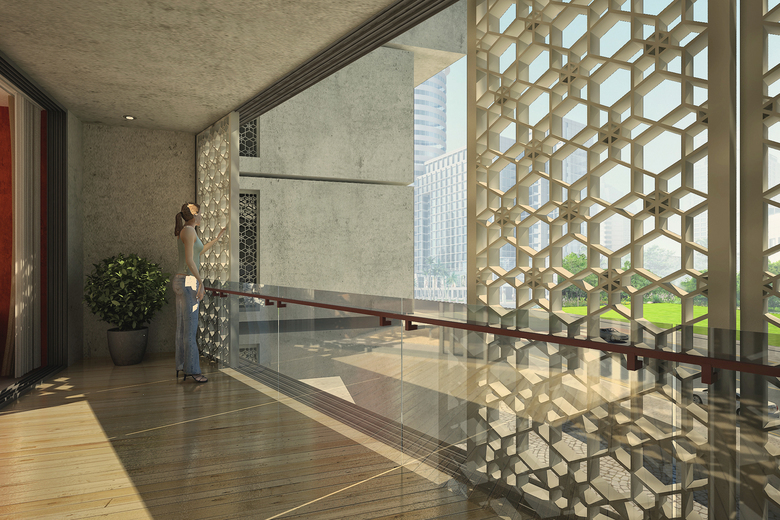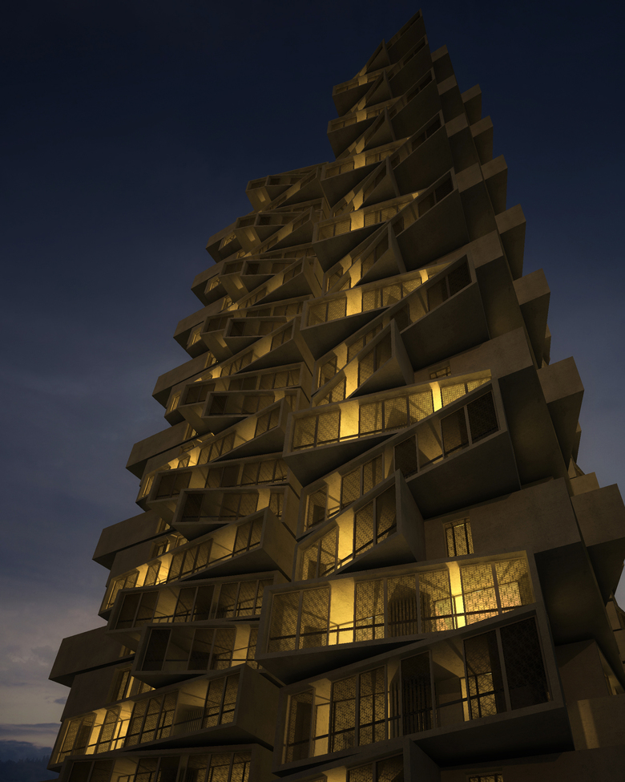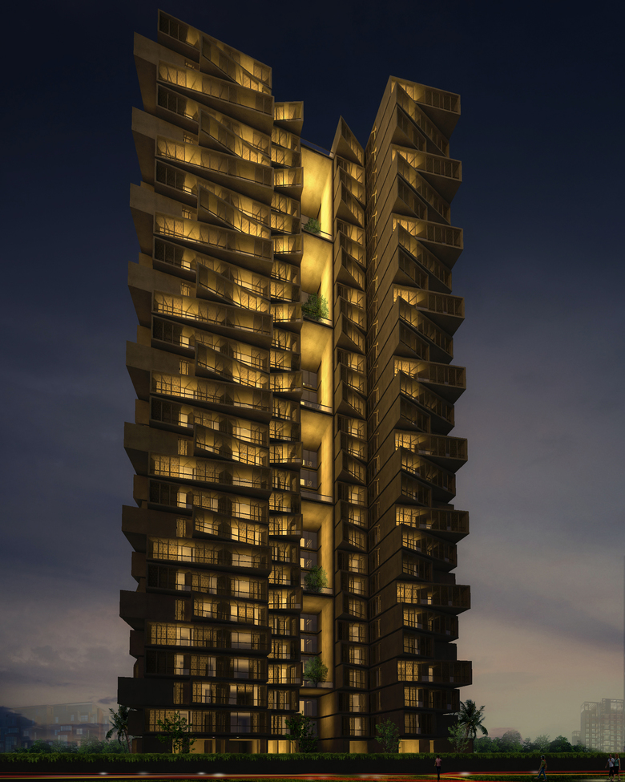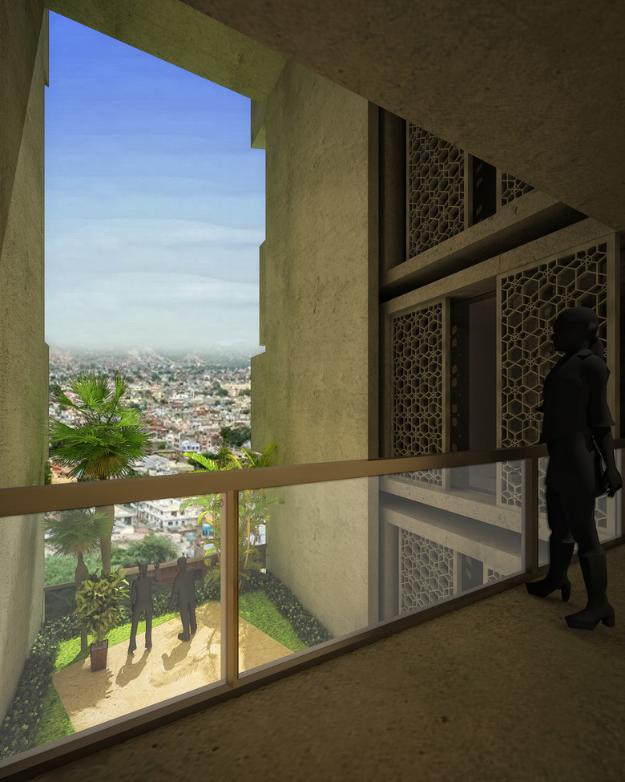Sanskriti
Jaipur, India
Sanskriti, although not a very high building, with its location in Jaipur, a fast growing urban city in Rajasthan in India which is predominantly low rise, makes it a very tall structure in its context. The building is therefore designed in a seemingly organic way. Sanskriti is a 27 storey residential building with its built up area being six times the plot area; the highest one can build after the revision in local regulatory guidelines that earlier allowed only a 1:1 ratio of Built-Up area to the plot size.
The client’s Brief of a mix of 4 bedroom and 3 bedroom apartments is planned in a rotated grid which allows each apartment to face a different direction, creating an individual identity for each of them. The entire grid is diagonal to the north south axis to avoid south facing rooms, and simultaneously permits the year-round South-West breeze to cross ventilate each apartment.
Each apartment being rectilinear in plan is fronted by angled balcony spaces that twist on each floor to create an individual identity of the apartment while providing sheltered transitional spaces between the interior and exterior and thus resulting in reduced heat gain within the apartments. It is planned in a manner to facilitate cross ventilation, since the location has Southwest breeze throughout the year.
The balcony spaces rotate at varied angles at each level creating an organic built form that relates to the organic character of the existing surroundings of the city. Sheltered balconies and landscaped flower beds at every level are interspersed with 3 floor high Community Gardens.
The entrance lobby overlooks the large space generated on the Northern side of the site, protected by the building, from the harsh southern light. Basement car parking creates a vehicle free garden at the entrance level.
The total landscaped area in the plot at the Ground level is over 50% of the plot. In addition, elevated community gardens account for an additional 50% of landscaped spaces. Balconies and flowerbeds add 145% more of landscaped spaces, thus creating a total open space of 245% of the plot.
