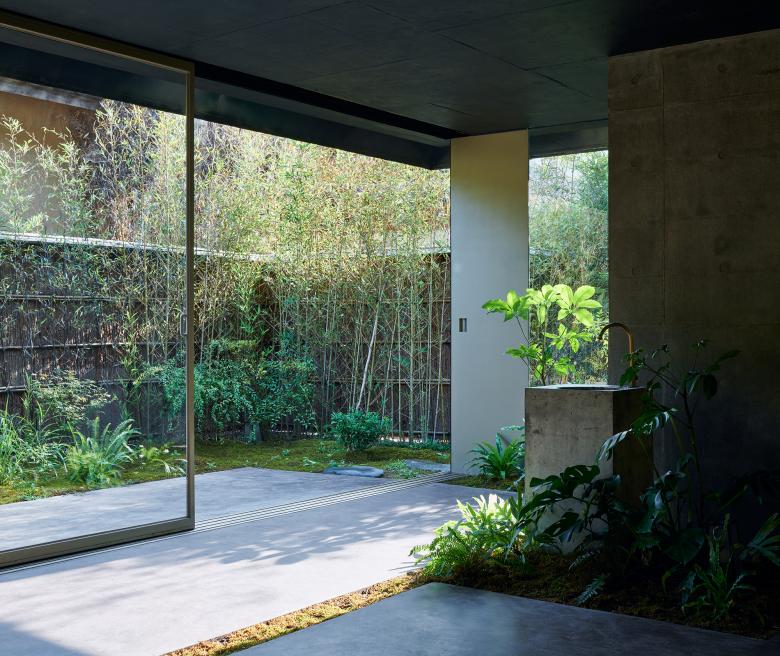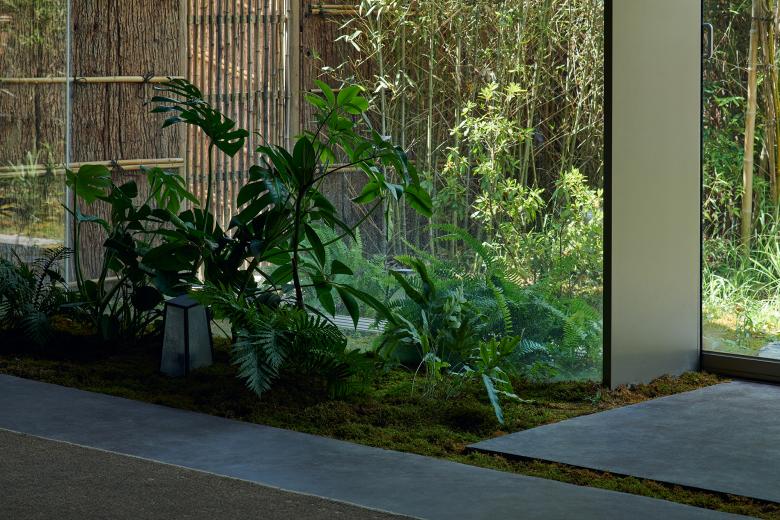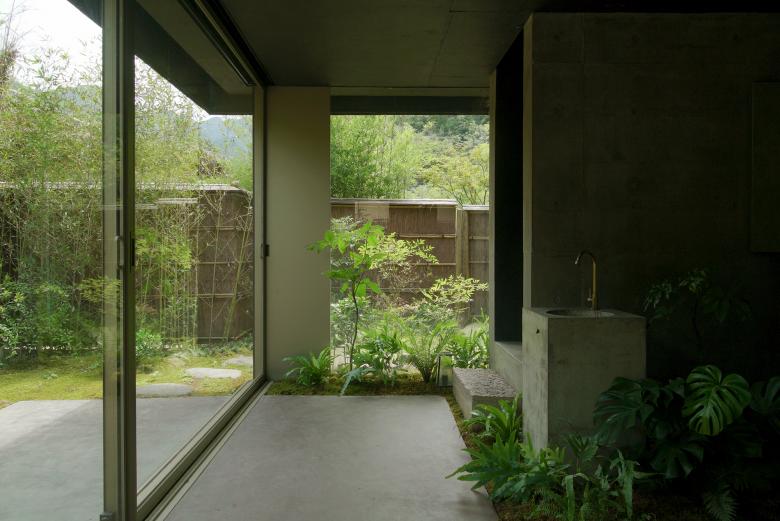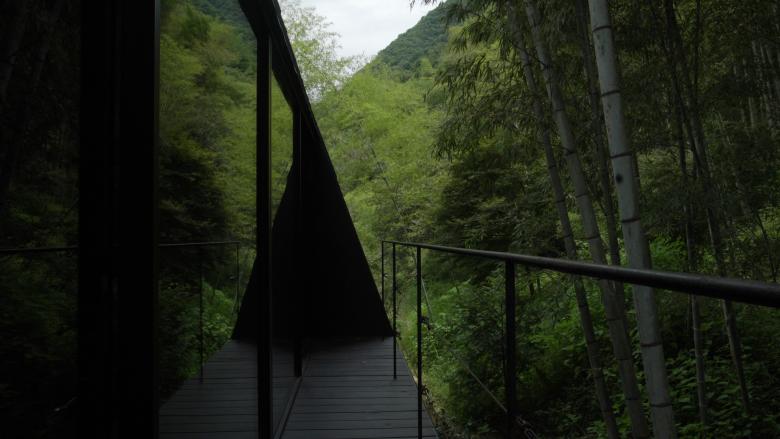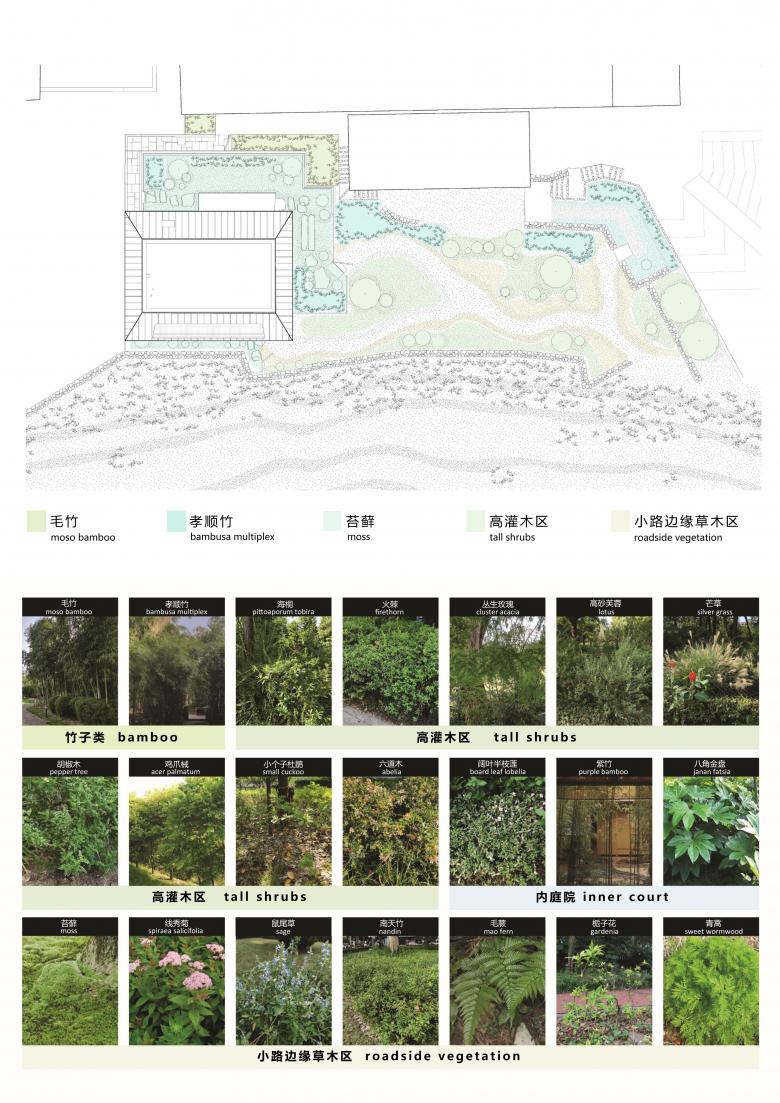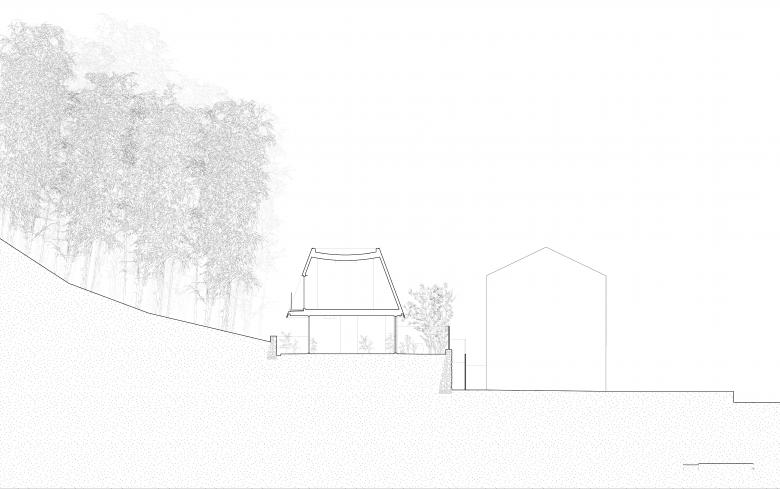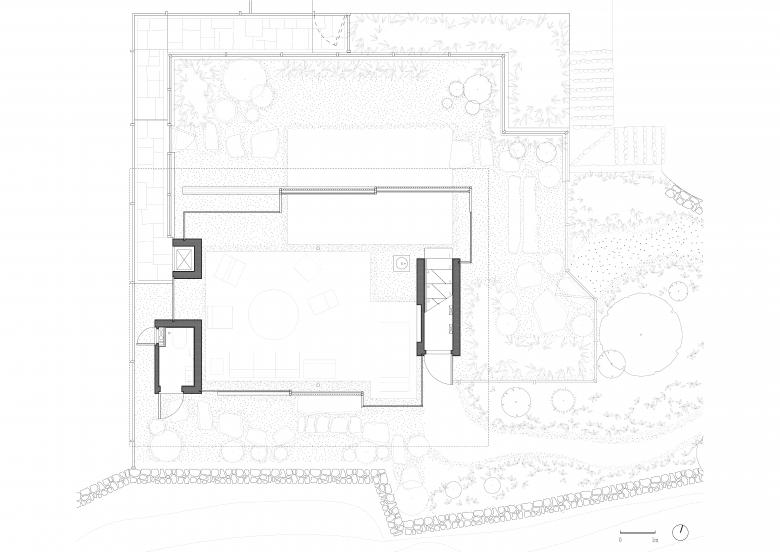Yitingting Cottage
Tonglu, China
Located in Tonglu, Zhejiang, Yintingting Cottage performs as an individual drawing room and a dining room for a rural hotel complex. The site is bordered by a bamboo forest hillside to the south and surrounded by other buildings to the west and north. Only the east side is open, originally a vegetable plot that the owner wanted to turn into a small garden. The cottage sits at the end of this pocket site, and visitors need to come up the steps from the east and take the narrow path through the garden to reach it.
The property line of the building is minimal, that one room can fill the entire floor. We want to blur the boundary of the first-floor space and blend it with the exterior courtyard. All things on the ground are treated as equal elements: staircase, washroom, dumbwaiter, basin, furniture, plants, soil - and even the flooring and doors are taken as independent objects. There is no dominant order to define their position and forms.
Arriving on the second floor, people are immediately hugged by an identified form in dim light. During dining, only the table itself is illuminated. A portion of the bamboo grove was cropped out by the window frame, with no beginning or end, taking on an abstract look.
On the ground level, there are two courtyards, the outer one & the inner one. The bright outer one contains a twisted route with saturated plants towards the gate of the cottage. The shaded inner courtyard is a tranquil place at the back of the building. Plants surround the lounge, which are oriented in similar proportions together with other architectural objects. These all, on the ground floor, become a uniform entity.rin
We intend to create two distinct atmospheres in the building, which probably derives from a paranoid image: at the end of a secluded courtyard, a “one-story building” exists, and people outside cannot see what is happening inside the fence. Although this building stands tall, it does not gaze around.


