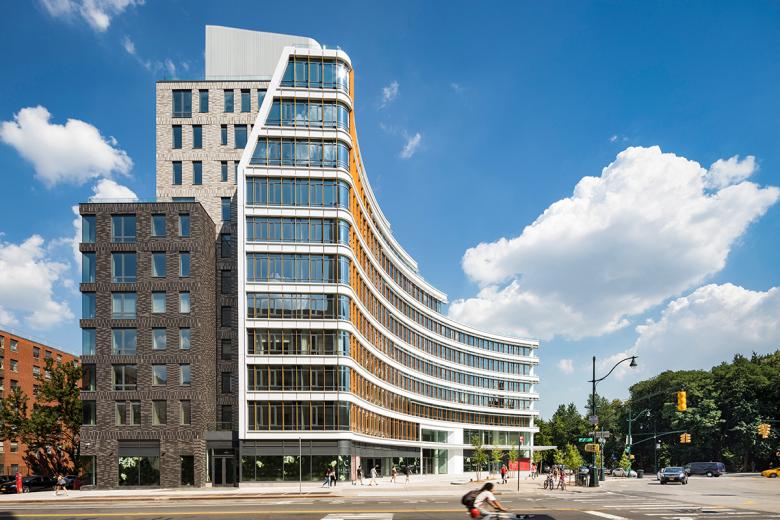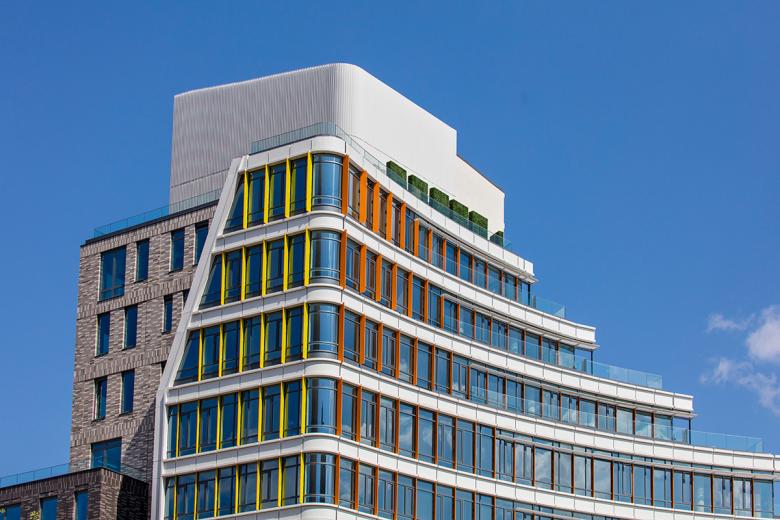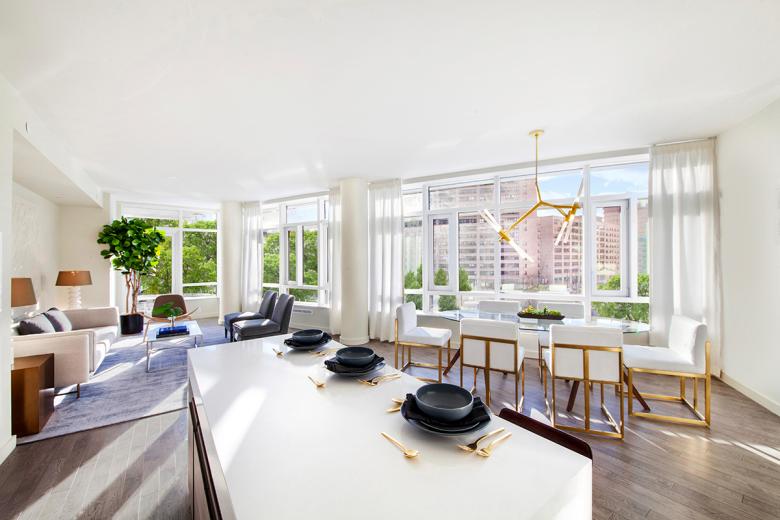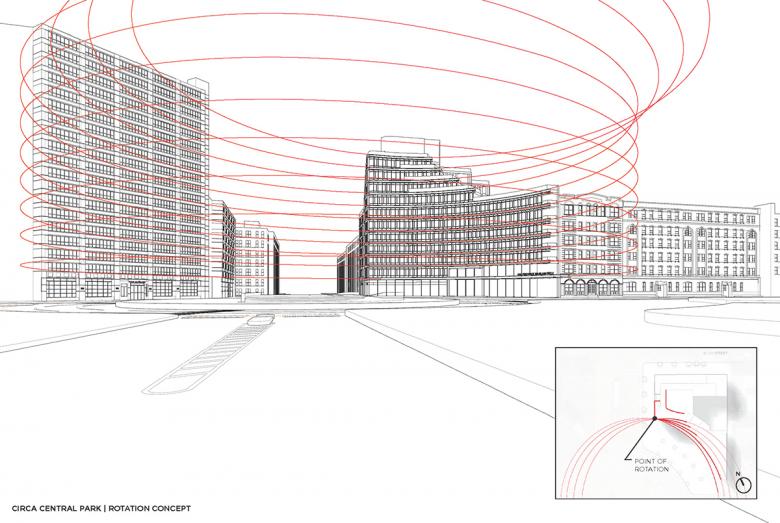FXCollaborative
Circa Central Park
Manhattan's pervasive grid logically leads to rectilinear buildings. Exceptions exist where Broadway intersects the grid, creating Flatiron-shaped buildings, and instances like Frederick Douglass Circle, at the northwest corner of Central Park. Here sits Circa Central Park, whose southwest facade follows the circle and stands out among the numerous apartment buildings being built in Manhattan this decade. FXCollaborative answered a few questions about the building.
Project: Circa Central Park, 2017
Location: New York, NY, USA
Client: Artimus Construction
Architect: FXCollaborative, New York
Design Principal: Daniel J. Kaplan, FAIA, LEED AP
Project Architects: Fatin Anlar, AIA, TMMOB, LEED AP; Yasmeen Shamsuddin, AIA, LEED AP
Project Manager: Stephan Dallendorfer, RIBA, LEED AP
Project Team: Alfreda Radzicki, AIA, LEED AP; Michael Cho, AIA, LEED GA, CPHD; lana Judah, AIA, OAQ, LEED AP BD+C, CPHD; Carol Hsiung, LEED AP; Lauren Zailyk; Haley Cohen; Alissa Countryman
Structural Engineer: WSP
MEP/FP Engineer: Ettinger Engineering Associates
Landscape Architect: Future Green Studio
Lighting Designer: One Lux Studio
Interior Designer: FXCollaborative
Construction Manager: Artimus Construction
Geotechnical/Civil Engineer: URS Corporation
Environmental: Environmental Business Consultants
Code/Permit Expeditor: William Vitacco Associates
ADA-FHA Review, Energy Modeling Services: Steven Winter Associates
Acoustics: Longman Lindsay
Facade: Frank Seta & Associates
Site Area: 0.31 acre
Building Area: 125,000 sf
Please provide an overview of the project.
Occupying a remarkable site on the northwest corner of Central Park in New York City, Circa Central Park is an 11-story, mixed-use residential building at the nexus of Harlem and the Upper West Side. Its confident, contemporary design — an architectural essay in arcs and lines — is a memorable addition to Manhattan’s cityscape and promotes sustainability through green building practices, innovative technology, and superior design.
Circa’s façade of tiered, arced bands of glass and colored metal fins curves in response to the traffic circle in front of the building, and gradually sets back and peels open, shifting in orientation from the circle toward the park. The environmentally-responsive skin incorporates large expanses of glass for views and sun-filled interiors, while discrete shading elements temper unwanted glare and heat gain.
Inside, design of the residences — 38 luxury and 10 inclusionary housing units — is inspired by light, air, and openness, with special attention to site lines and progression through space. Apartments feature high ceilings, generous windows, and sustainably sourced interior finish materials. Residential amenities include a state-of-the-art gym, children’s playrom, common roof terrace, and landscaped inner courtyard. Retail and community facility spaces maximize benefits to the neighborhood.
What are the main ideas and inspirations influencing the design of the building?
Circa Central Park is inspired by the vibrant culture of the surrounding community, the unique geometries of its curved site, and its adjacency to Central Park. The building champions its particular place in the city and community through site-specific design, and promotes sustainability through the use of green building practices. The design of Circa Central Park was also influenced by the need for increased residential housing — both market-rate and affordable units.
Circa Central Park transforms a previously underutilized site into an asset for the neighborhood. The residential development encourages density, respects the area’s heritage of brick architecture, and responds to the vitality and character of Harlem and the Upper West Side. The formal design responds to the curve of Frederick Douglass Circle, peels open to offer views of Central Park, and provides both contextual masonry and colorful, modern expressions. A series of fins on the main glass façade (which optimize views and block glare and heat) are dual-colored to add visual interest and movement from primary approaches; on the park side, the fins are green, and from the city side, they are a burnt orange color.
How does the design respond to the unique qualities of the site?
Circa Central Park is located on a prominent, highly visible, and unique site on Frederick Douglass Circle, a traffic circle at the northwest corner of Central Park and one of New York City’s few traffic circles. The design of Circa Central Park features signature curved geometry — hence its name “Circa” — which responds to the traffic circle in front of the building, the unique shape of its cornerstone site, and its unimpeded views to Central Park. The southwest façade’s tiered arced bands of glass and metal gradually set back and peel open, shifting in orientation from the roundabout to the park.
Central Park's essential character of greenery, wood and stone doesn't stop at Circa’s front door; rather it is woven into the very fabric of the building. The central court — visible from the lobby and lined with amenities — is a "keepsake" of the park. Natural, high-touch, and light materials are incorporated in the residences and common spaces.
Was the project influenced by any trends in energy-conservation, construction, or design?
The design and programming of Circa Central Park were inspired by worldwide trends in sustainability and market demands in urban real estate. As populations shift to dense urban centers like New York, the creation of high-performing buildings is becoming ever more technical and important. Certified LEED Silver, Circa Central Park is a clear example of integrated sustainable design in the midst of a bustling urban intersection. The building promotes individual and community health, provides connections to the natural world, and ensures efficiency and conservation in resource consumption. The building’s defining feature, its curved, solar-responsive façade, seeks a performative balance of views, privacy, and daylight, incorporating discrete shading elements that temper unwanted glare and heat gain, reducing the need for energy-intensive mechanical air conditioning.
The building responds to the desires of urban residents for outdoor space and views to nature by providing a series of terraces that arc off of the curve and slowly peel away from the form, giving way to a series of penthouses and a common roof terrace overlooking Central Park. To accommodate modern residents and families, Circa Central Park features amenities including a state-of-the-art gym, lounge, landscaped inner courtyard, children’s playroom, ‘tween room, study room, common roof deck terrace, and bike share program. The elevator core and corridors face a landscaped court, which brings natural light and greenery to the building’s common spaces. Retail, as well as community facility space for Millennium Dance Company and Bike New York, occupy the bottom two floors, maximizing benefits to the neighborhood.
What products or materials have contributed to the success of the completed building?
Circa’s design features two main façade expressions — punched windows in brick and aluminum-glasscurtainwall — both for aesthetic and performance. The use of these two expressions has allowed Circa to respond to the different characters of its context. Its curved southwestern façade responds to Frederick Douglass Circle and features tiered arcs of banded glass between white metal spandrels. Dual-colored vertical aluminum fins optimize Central Park views, block out the western glare and heat, and enhance the vibrancy and character of the area. Brick façades along the north and west sides comprise dark and light gray blends of brick, which reference the Harlem context and late 1880s architectural styles of surrounding masonry structures. Sustainably sourced interior finish materials extend Central Park’s essential character of greenery, wood, and stone to the interiors, weaving it into the very fabric of the building. Natural, high-touch, and light materials are incorporated in the residences and common spaces.
Email interview conducted by John Hill.









