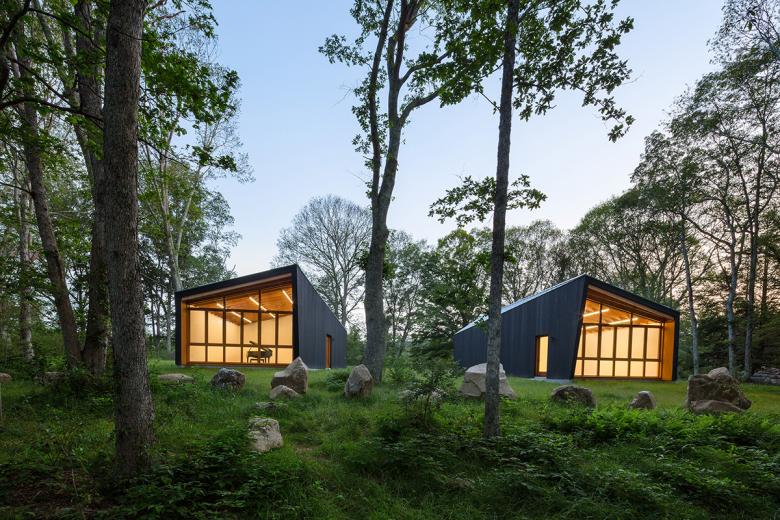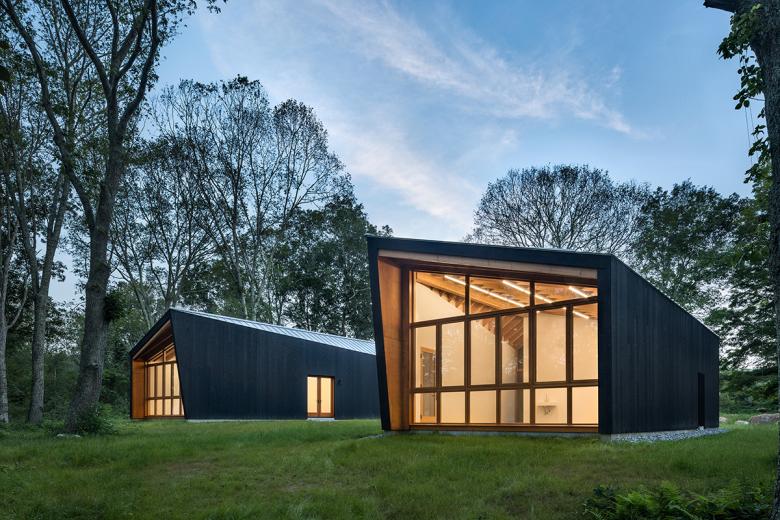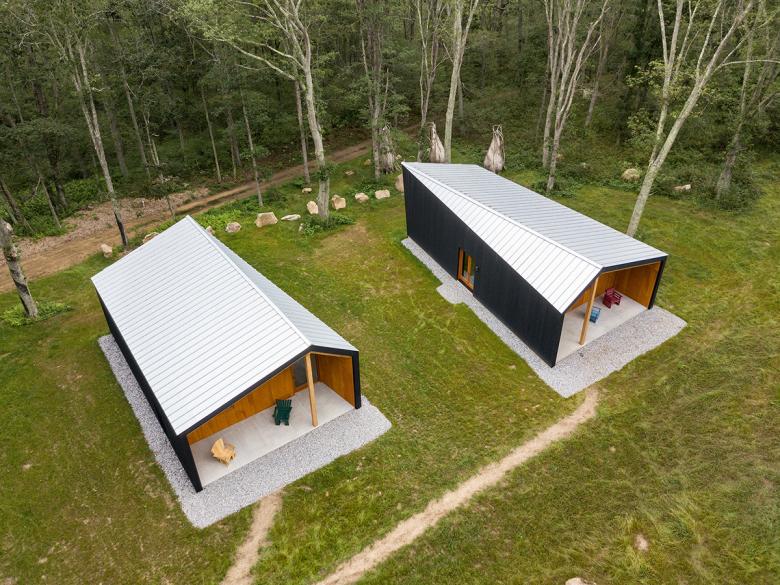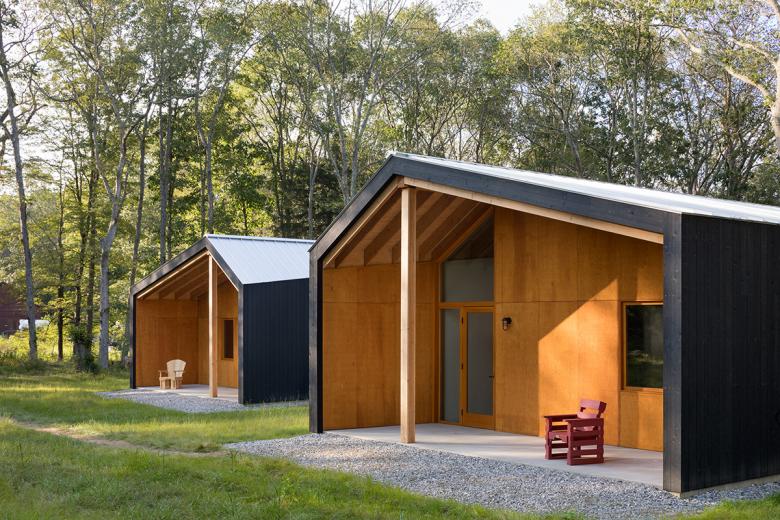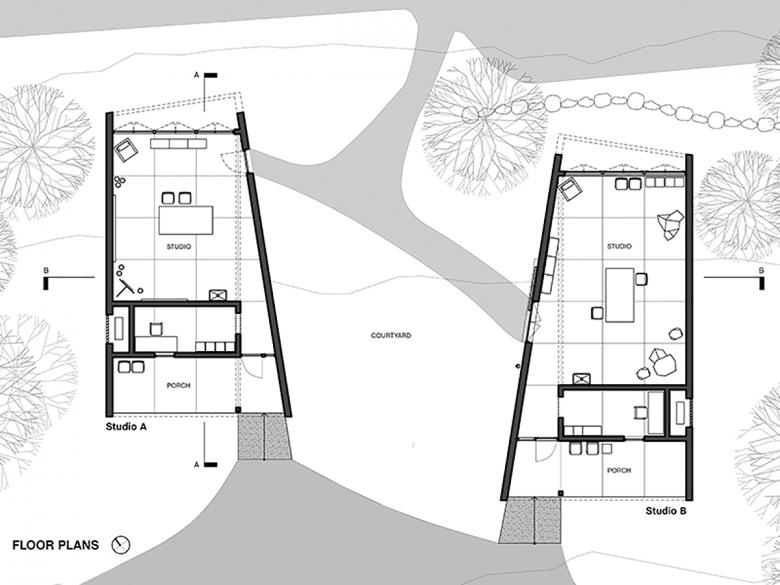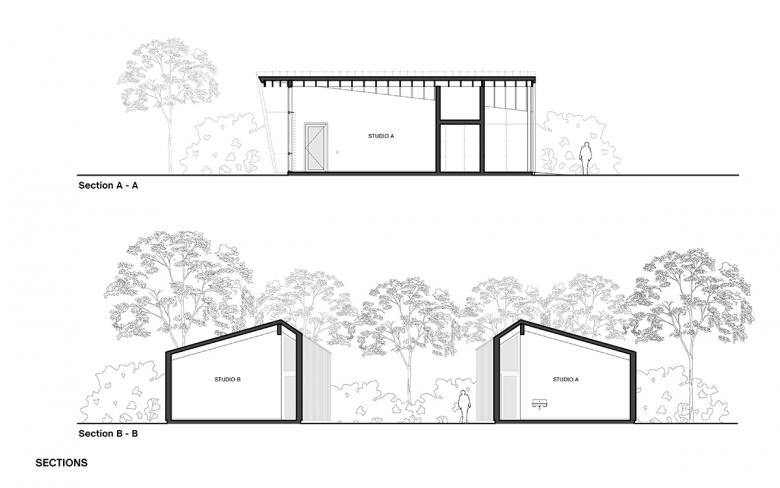Fiedler Marciano Architecture
I-Park Visual Arts Studios
Since its founding in 2001, the I-Park Foundation has hosted over 850 artists-in-residence on its more than 400 acres of rolling hillside in East Haddam, Connecticut, about two hours north of New York City. Fiedler Marciano Architecture recently completed two visual arts studios for I-Park, part of the foundation's ongoing master plan. FMA sent us some text and images on the I-Park Visual Studios.
Project: I-Park Visual Arts Studios
Location: East Haddam, Connecticut, USA
Client: I-Park Foundation, Inc.
Architect: Fiedler Marciano Architecture
Design Principal: Mark Fiedler
Project Team: Danielli Aders, Michael Nickerson
Structural Engineer: Harold M. Shettles Structural Engineer LLC
Contractor: Block Design Build
Civil Engineer: Nemergut Consulting
Site Area: Over 400 acres (I-Park Foundation’s Artist in Residency property)
Building Area: 1,000 sf per studio
The I-Park Foundation is an international artist-in-residency program located in East Haddam, Connecticut. I-Park had previously developed, and received approval for, an overall master plan for their 400-plus-acre property that included a series of new art studios, a residential building, a small performance venue, workshop and a recording/music studio. A musician, former artist-in-residence at I-Park, and friend of the two partners at Fiedler Marciano Architecture, Mark Fiedler and Martin Marciano, introduced them to the people at I-Park knowing that FMA had previously designed a recording studio in Syracuse, New York. As is often the case, I-Park’s priorities shifted slightly, away from the music studio and on to their more pressing need for two large visual arts studios.
As part of research into the project, Mark Fiedler served a two week residency at I-Park, to become familiar with the physical environment as well as the "culture" of the place itself. The residency included analysis of the site, review of the existing master plan, structured hikes through the property, photographic documentation, and interviews with artists in residence. By the end of the residency, FMA had fine tuned the overall master plan, suggested a specific site for both the sound studio and the two new visual arts studios, and proposed an architectural "language" for all future studios, consisting of a conceptual approach towards the surroundings, formal quality and materials palette. This full immersion into the project during the two-week residency was a unique experience and extremely effective in constructing an inherent understanding of the place, an understanding that Fiedler now carries with him. With the two visual arts studios now complete, FMA hopes to continue assisting I-Park with the future realization of the music/sound studio and the overall master plan.
I-Park is a special place. An artist-in-residency program set on more than 400 acres of rolling, bucolic Connecticut countryside. From May through November, artists of every stripe come for a month to live, work, and commune with colleagues — in a much cherished, serene and distraction-free environment. The place affects the work and the work most certainly affects the place, with the ephemeral art that populates the woods, fields, trails and pond creating a perpetual sense of discovery and delight.
The two I-Park Visual Arts Studios are the first structures realized as part of the overall conceptual master plan for the property, slated to include additional studios, a music/recording studio, workshop, residence hall and performing arts venue. The studios are characterized by front porches, plentiful wall space, and expansive north-facing window walls that brings the outside in. The creative potential of seedling acorns provided inspiration for the material palette: a dark protective shell and light, warm interiors. The forms are a simple variation on the vernacular pitched roof, first offset and then sliced — a simple gesture that adds a dynamism and sculptural quality and unhinges them from the everyday. The interior space formed by the geometry has a plasticity that gyrates ever so slightly, prodding the creative process. Sited to respect existing site features and topography, the two studios interact like tentative dance partners, with the subtle tension of the shared space between them shaped by angled and escalating walls that frame and celebrate a bucolic vista of trees and hilltops.
