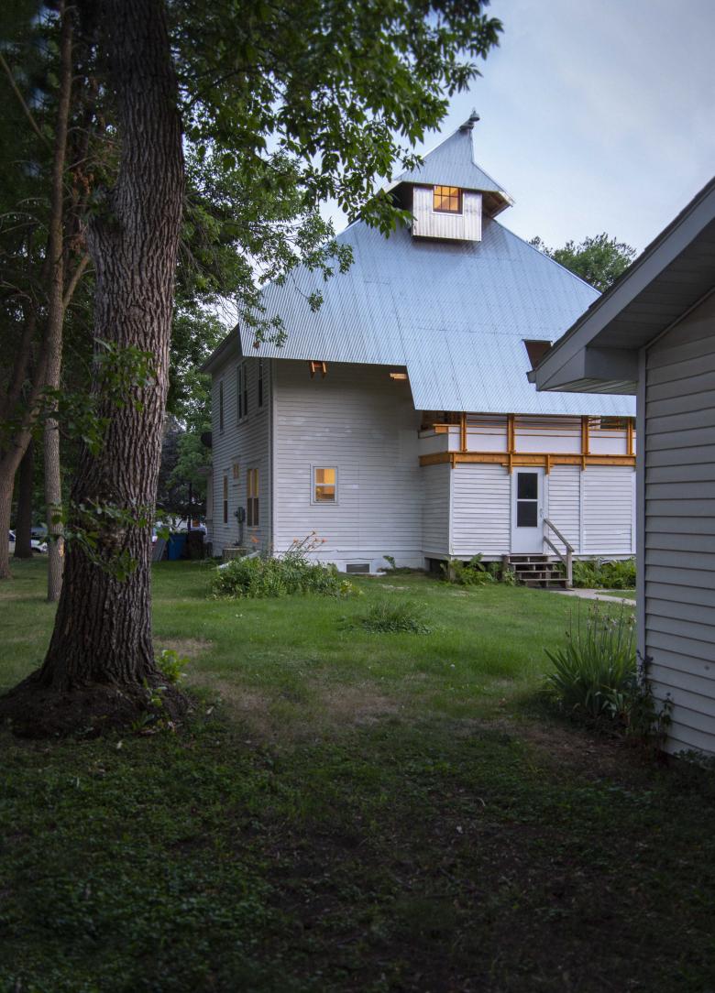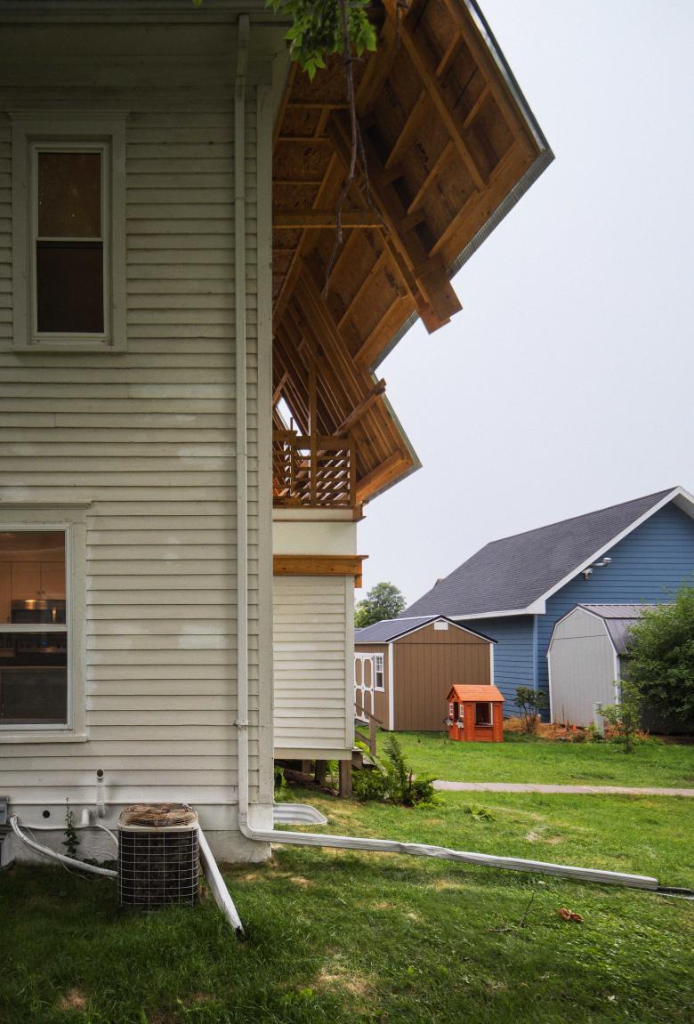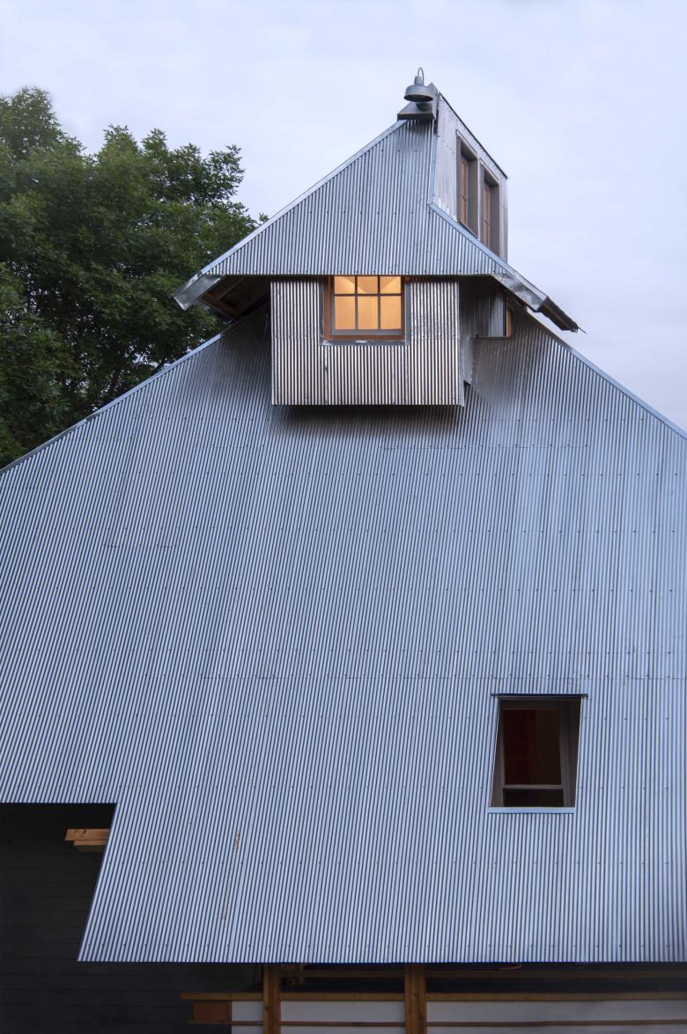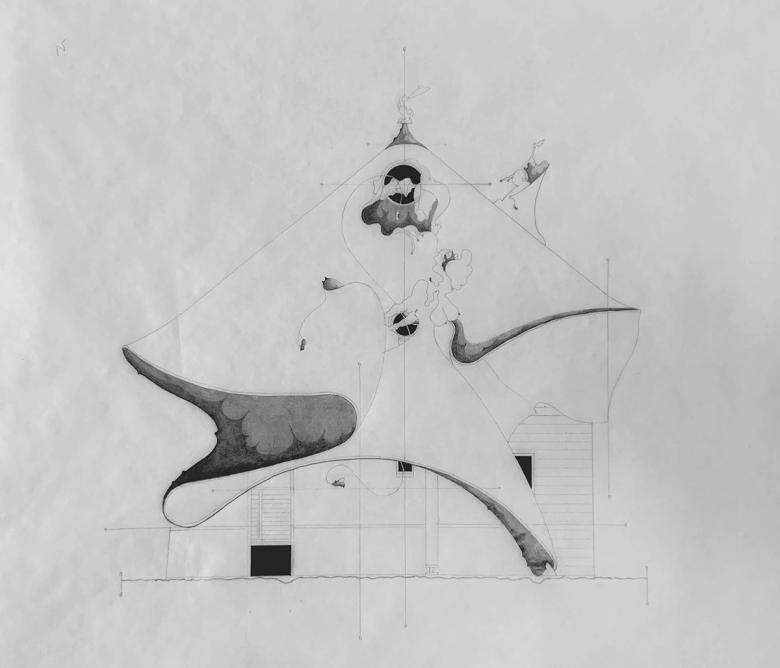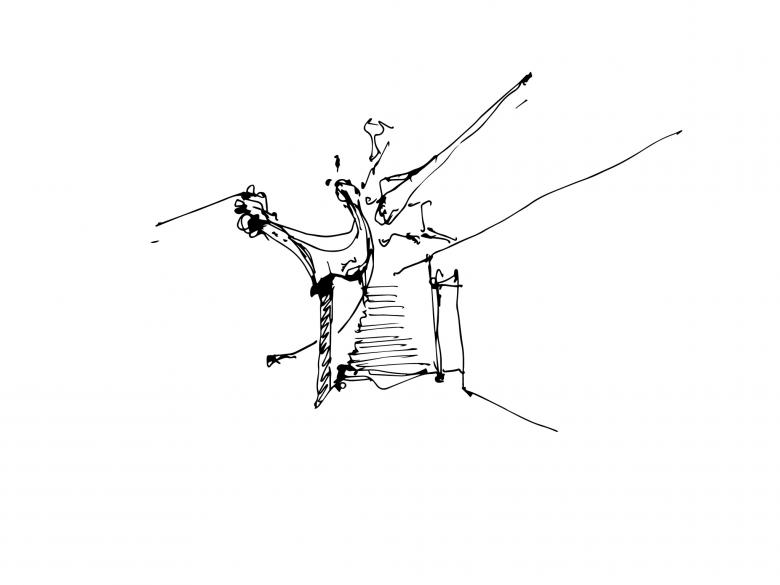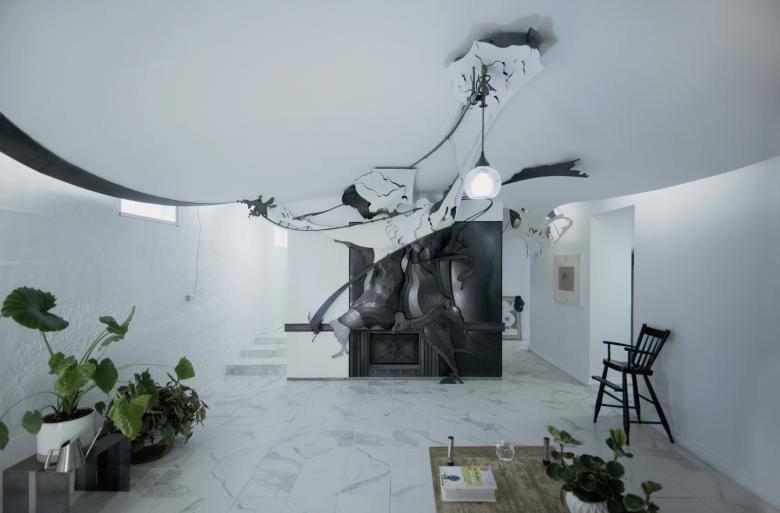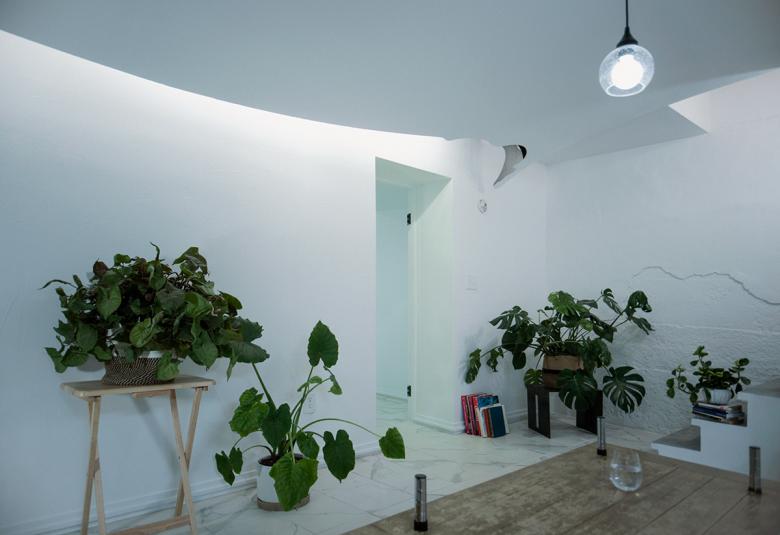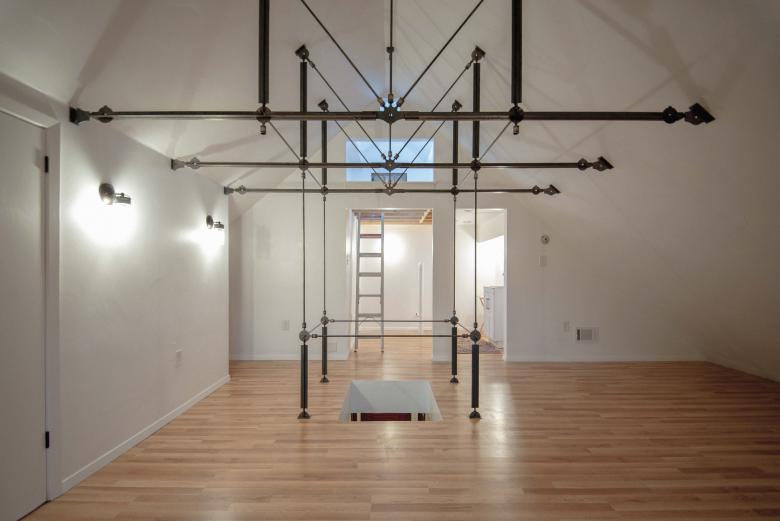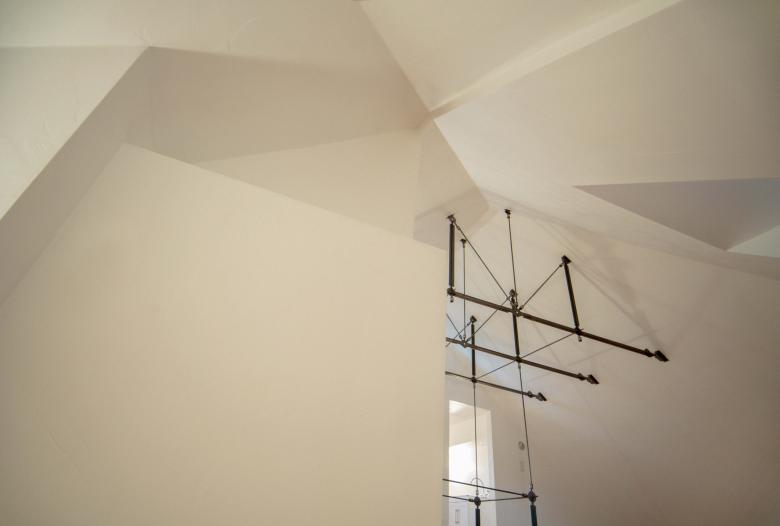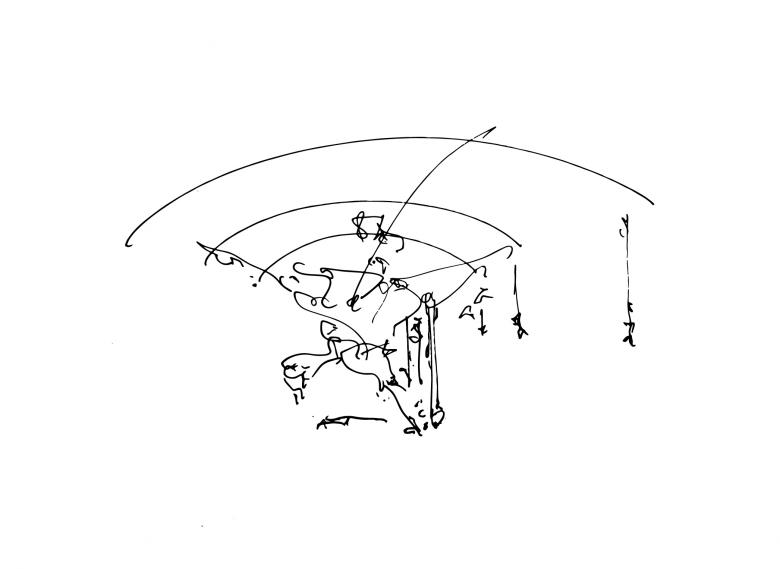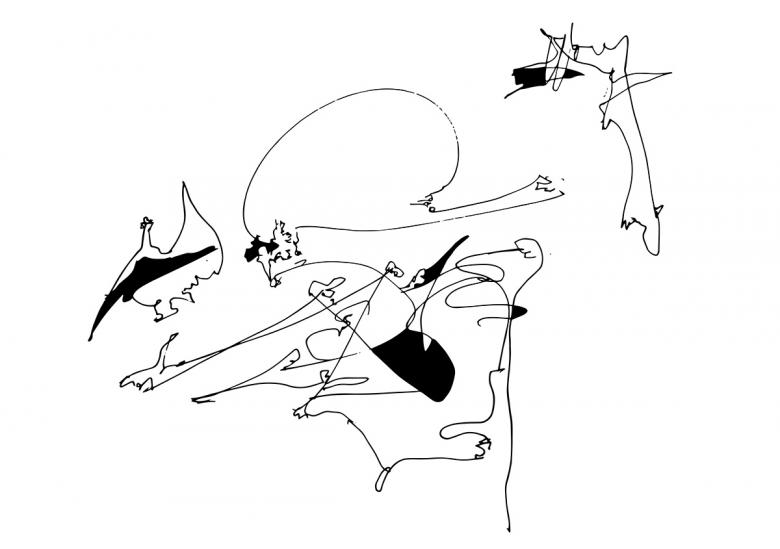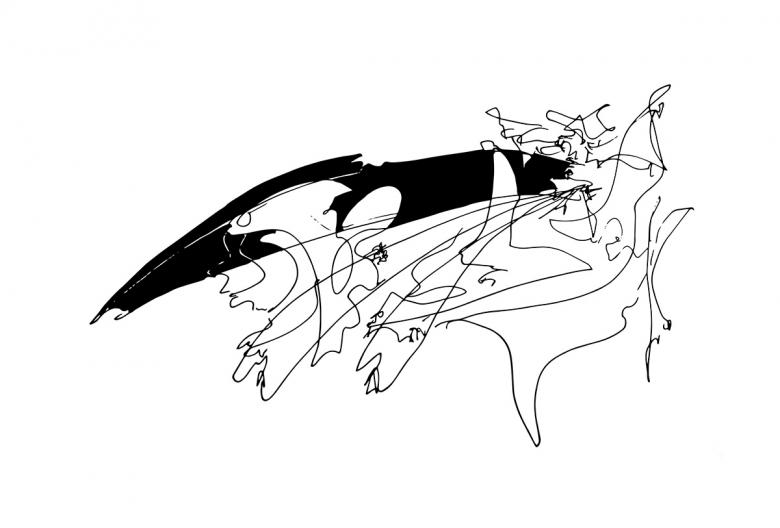US Building of the Week
My First House Flip
This residential renovation in Brookings, South Dakota (population 24,794) is striking in its mix of design features, inside and out, some of them reminiscent of the early houses designed by Samuel Mockbee and Coleman Coker in Mississippi, and the DIY creations of Dan Rockhill in Kansas. Architect Ben Pennell, who also served as contractor, answered a few questions about his "First House Flip."
Location: Brookings, South Dakota, USA
Client: N/A
Architect: Ben Pennell
- Design Principal: Ben Pennell
- Project Team: Keith Li, Ian French
Point Man: Garret Walter
Site Area: 5,000 sf
Building Area: 3,400 sf total (1,700 sf remodel)
I was envious of my sister who had recently bought a house, so I asked my mom for twenty-five thousand dollars cash, and put fifteen percent down on a fixer-upper in South Dakota, my then place of residence. I figured for another twenty or thirty thousand, of my own money, I could renovate the ground floor kitchen and living space, add a basement apartment, and convert the attic into a master suite. In order to accomplish all of this for such a preposterously low sum, I boldly endeavored to build everything myself with the help of two fellows: an out of work handyman-type, shortly thereafter arrested and remanded on drug charges; and a twenty-one-year-old architecture student, intelligent and very capable. I figured that if I completed my renovation without any glaring defects, I would more than likely get all of my money back and hopefully a little extra when I went to sell it. To my great satisfaction that is precisely what happened.
A lot of practitioners are obsessed with dreadfully simple architecture right now. It's an unwarranted form of self-punishment for the extraordinarily sensational architecture of the last couple of decades, and so the designs look boring and ugly. Sprinkle some quack theories on top of it, which make not a bit of sense, and there you have it. But architecture ought to be entertaining. It ought to have heft, drama, and firepower; this axiomatic truth needs no defense. It should be like throwing a hand grenade off of a speedboat, architecture that is. It should be like seeing God. It should be like the first time you got drunk when you were in high school. You should puke it up all over the place, and then drink some more.
Despite the antique style of the original house, I wanted the renovation to look like a Frank Gehry building with head lice. Or a Zaha Hadid building that’s come alive and might kill you at night. This didn’t exactly happen all the way through, but it's what I wanted at the beginning. Well so how did I go about it? Essentially, on top of Zaha’s usual slivers and undulations, which to me look rather naked and unfinished, I imagined angels and devils and men and women and all sorts of other things dancing along the surface of the building, tearing it to pieces, and rebuilding it anew, together, as a collective race of angel-human deities. In short, I wished I were a painter and could recreate the Palazzo Te in our modern parlance.
Alas, only the basement carries fourth this vision in all its financially and spiritually unmolested splendor: Samson, the captive, is trapped inside of a metal box (the fireplace), and with supernatural aid unshackles his powerful limbs from the bondage of his captors. The walls split at the seams, the ceiling falls, and the sky opens wide and fills the room with His Holiness.
I’m not entirely sure what the renovation has to do particularly with the neighborhood in which it was built, but the fact that it was, in general, a working class, republican town in the heart of Middle America was of indispensable importance. Because it was working class, it meant that I could easily afford the $650 mortgage payments in addition to my monthly build costs. Because it was a Republican town in the heart of Middle America, it meant that the building department avoided useless bureaucratic bric-a-brac. There was no design review, no neighborhood committee, no stamp from an engineer (no stamp from an architect in fact), the drawing set was four pages, it took two days to review, and the building permit cost me $65. They’ll charge you $65 for a glass of orange juice in a town like Santa Monica.
I bought the house knowing that it would need a face-lift, but my initial idea involved very organic shapes which I intended to build out of curved glulams. As a domestic project of very humble means, how I ever thought it would be possible to imitate Gehry’s museum in Paris is beyond me; though perhaps if I’d had maybe five or six more months and about ten thousand dollars I could have done it.
We gave the house a face-lift alright, but the exterior and attic addition became much more stripped-down and easygoing than the basement part of the project. Thinking about a dark church crypt and then a very happy, sunlit nave up above, I ultimately approve of the discontinuity however. Additionally, while the attic may not have the ornamental flourish I think it ought to have, it does nevertheless possess a confident stature and a climactic ending: the traditional dormer launches out of the roof plane, and becomes its own thing, king of the hill, head-like, the Eye of Sauron. I’m sure someone’s done it before, but I personally have never seen a dormer like that.
I’ve discussed the stylistic impulse behind the design, but what this house represents more broadly is an independent architecture — something which means a great deal to independent musicians and independent filmmakers, but which means next to nothing to architects. What most architects want are six-figure salaries, 40-hour work weeks, and a union position in the corporate-developer maze in which they’ve dug a hole for themselves. What the independent architect wants is to step outside of the maze altogether, and live as a sovereign creator.
A painter makes a painting exactly as she wants, with her own canvas and materials, and then, God willing, sells it to a buyer; a chef does the same with her cuisine; and bakers too. Low-budget, home-made, rough-around-the-edges indie music and indie films emerged in the late 20th century because certain artists were willing to take on the greater risk and lower production values in order to preserve their independence. They saw the restricted environment of big record labels and studios and said, “to hell with it.”
The population of middle class Americans with even an ounce of interest in good architecture, let alone progressive, avant-garde architecture commissioned by an architect has virtually disappeared. So we’re left only with large institutional works, designed by blue-chip architects to support the status quo. In addition, the staggering cost of trade work for even poor-quality construction makes custom home building almost unthinkable for new families deciding between factory made subdivision housing or the alternative.
We, the architects, especially the young architects, can either unconsciously comply with the demands of late capitalism, or we can fight back on an individual basis at a grass roots level: building by ourselves low-cost, but all the same comfortable, powerful, seductive, artistic, and poetic works of our own independent creation. Such is the nature of small business culture, and it's the only way we’ll get out from under. Borrow money from your aunt Gladys or your parents, or buy a trap-house for zero down, or split the down 50/50 with your best friend and renovate it together as a team. Learn plumbing, electrical, sheetrock, metal work, wood work, and then get to it!
The groundwater has poisoned our cropland: we can choose to continue farming this toxic waste; or we can choose to find new ground, unspoiled and pure, in which to plant our seed; harvesting not the contemptible sins of our undoing, but the juicy-rich fruits of our noble toil.
Email interview conducted by John Hill.
