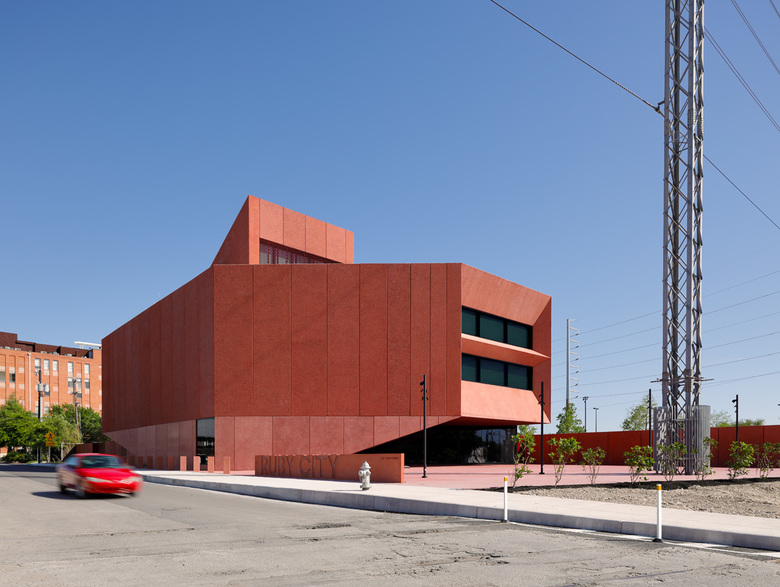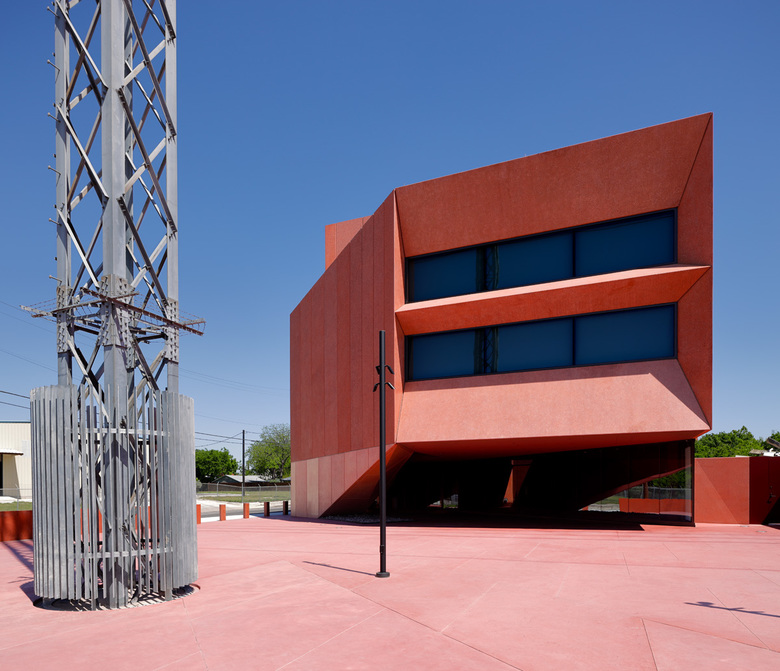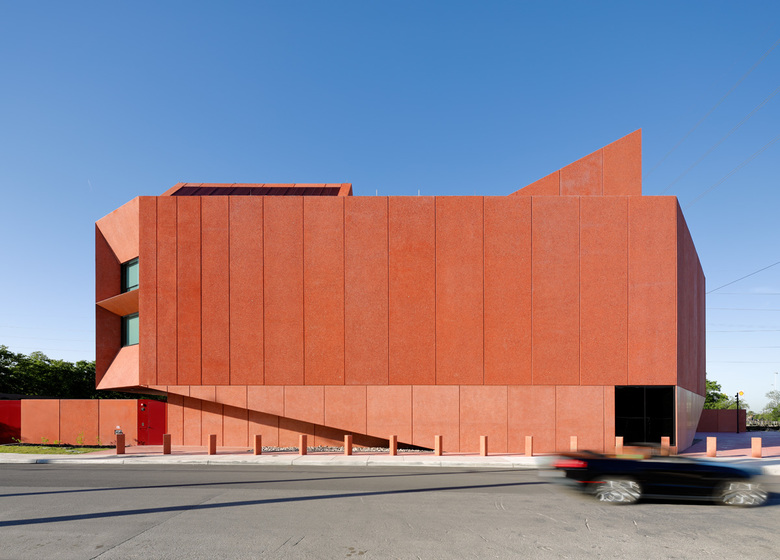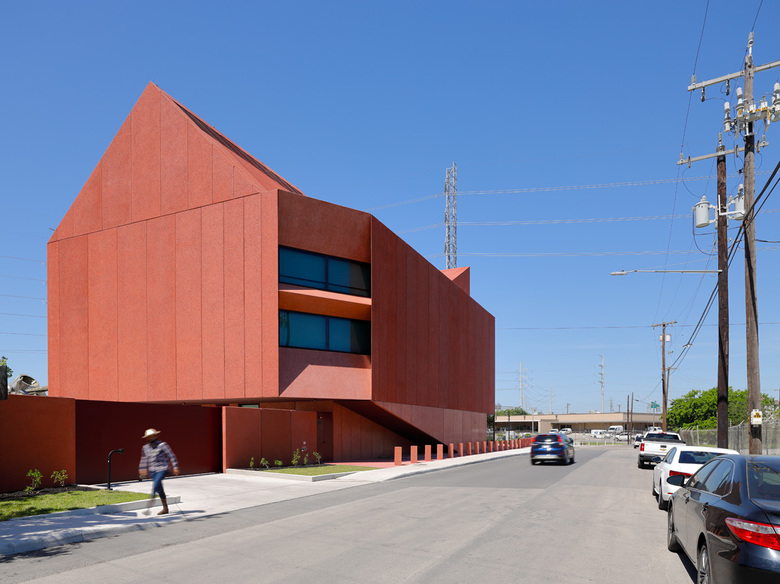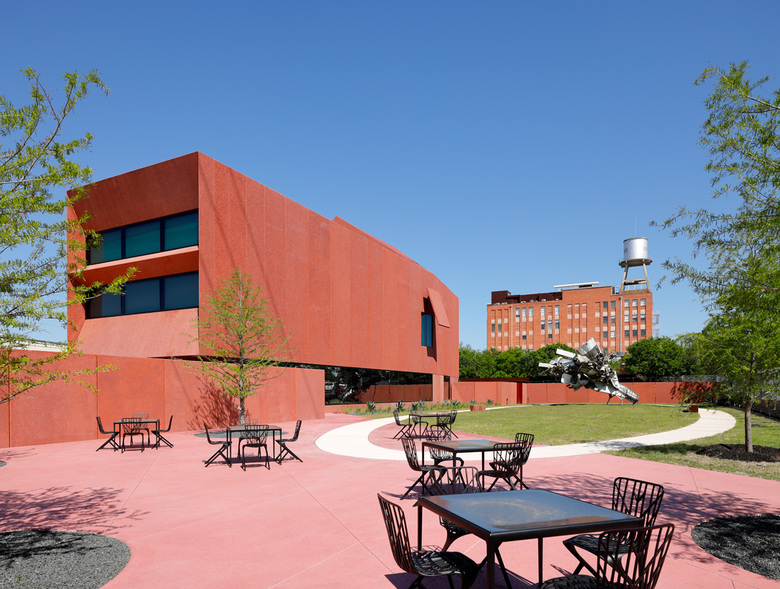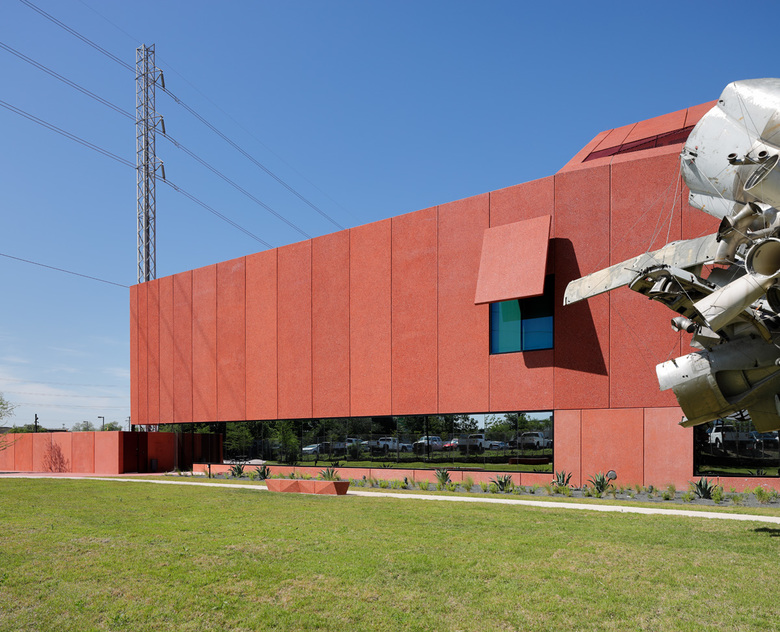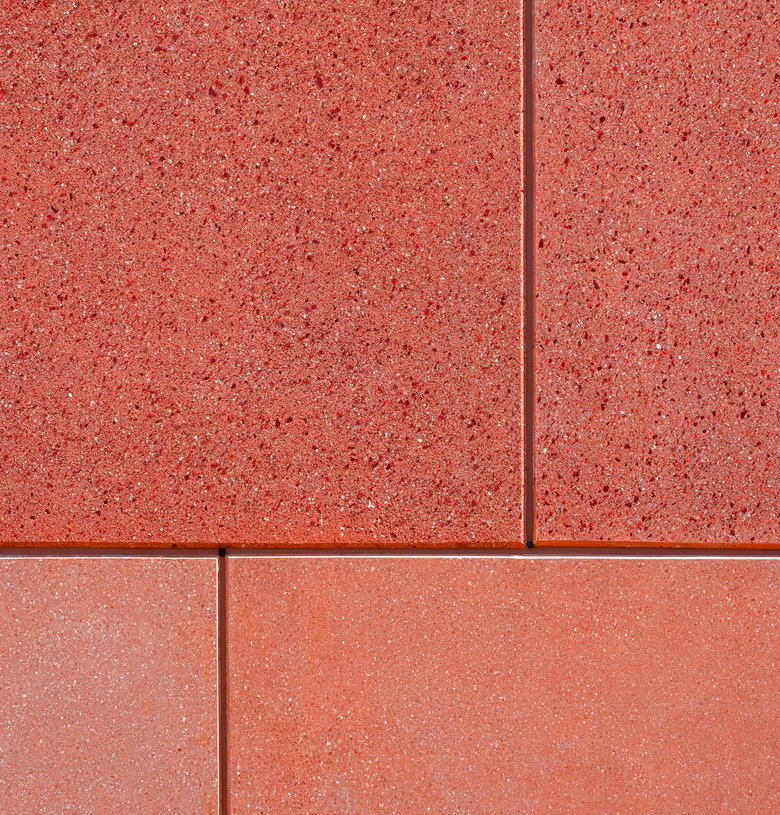A Peek at Ruby City
Ruby City, the new exhibition space for the Linda Pace Foundation designed by David Adjaye, is set to open in October. Here we take a peek at the recently completed building in San Antonio, Texas.
Unveiled in 2015, Adjaye's colorful design for Ruby City (a departure for an architect who often designs in shades of black or gray) came from a dream Linda Pace had in 2007, the same year she died. Closely matching the renderings unveiled four years ago, the completed building pays homage to Pace, a native of San Antonio who was an artist, art collector and philanthropist. With hundreds of contemporary artworks in her collection, Pace established the Linda Pace Foundation in 2003. The Foundation continues to acquire work that "reflects Linda’s sensibility of a feminist perspective, engages social issues and considers aspects of spirituality and beauty."
Ruby City will open on October 13, 2019. All exhibitions and events will be free and open to the public.
Photographer Aaron Dougherty sent us some exterior photos of Ruby City.
