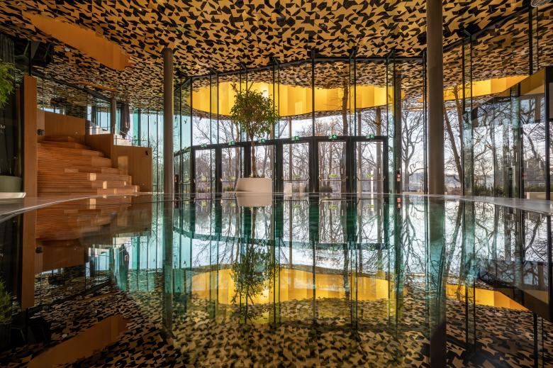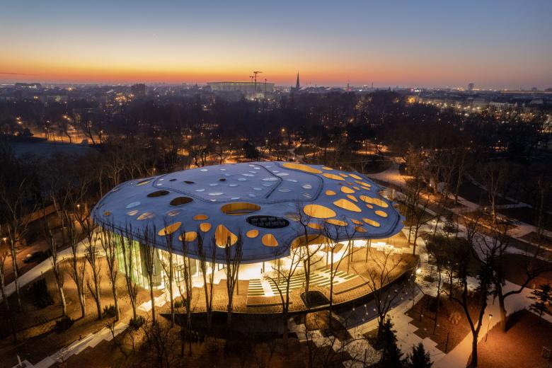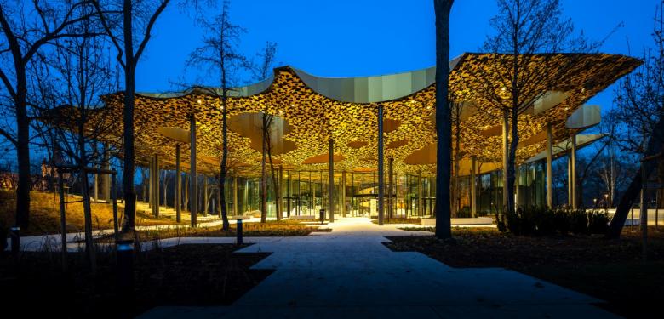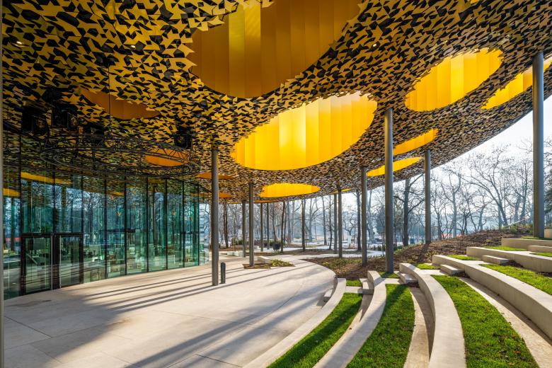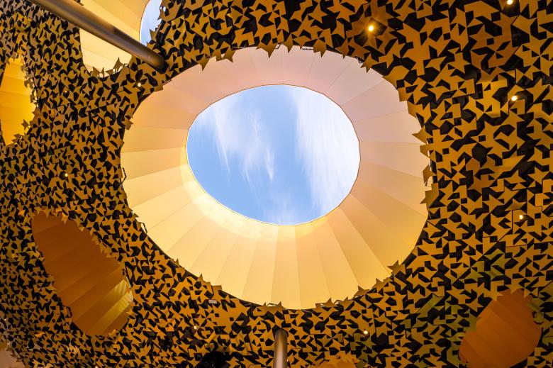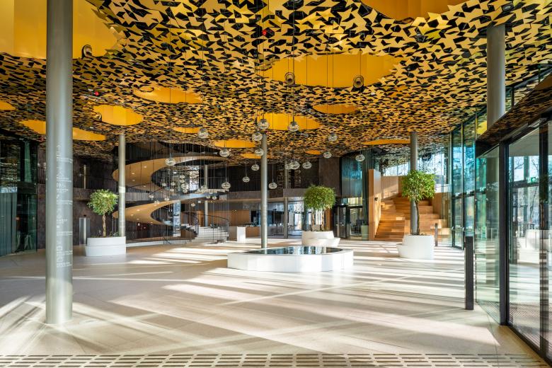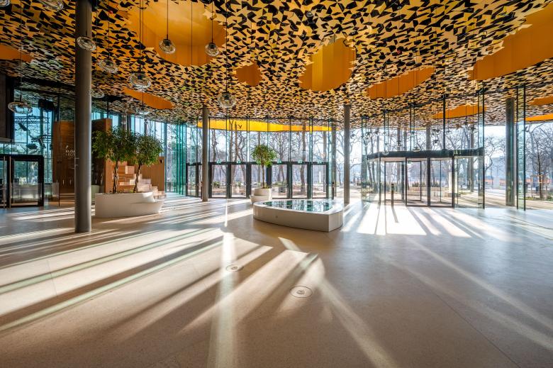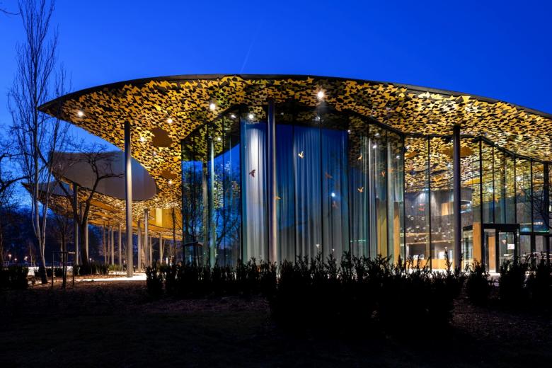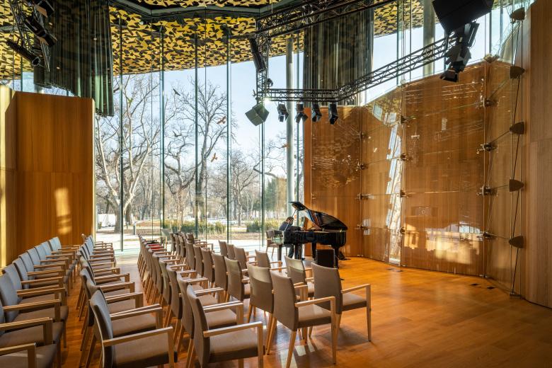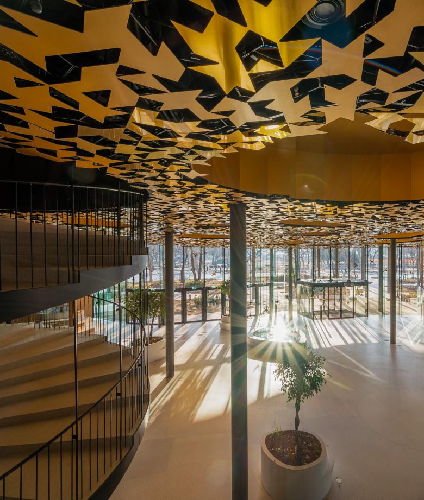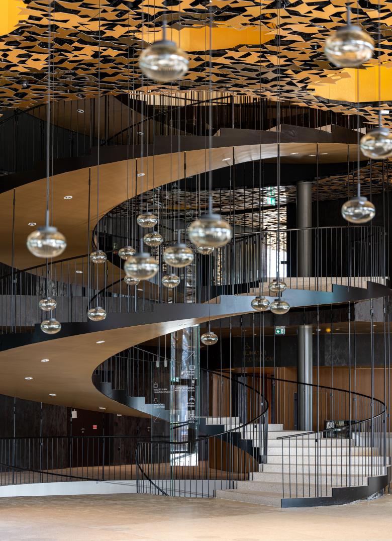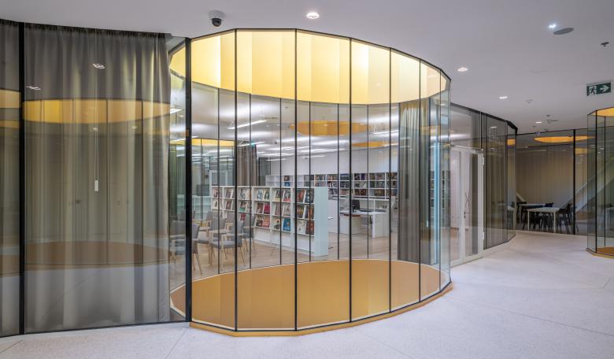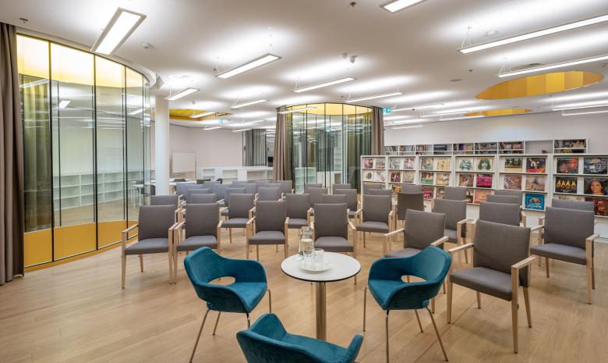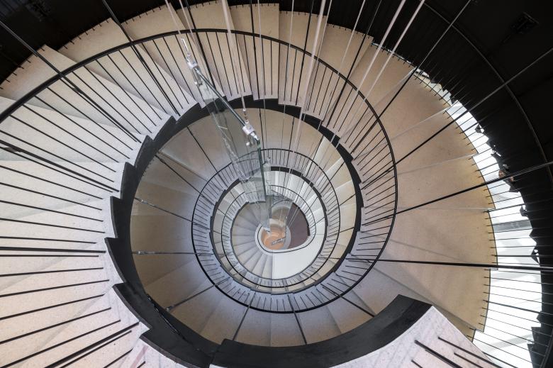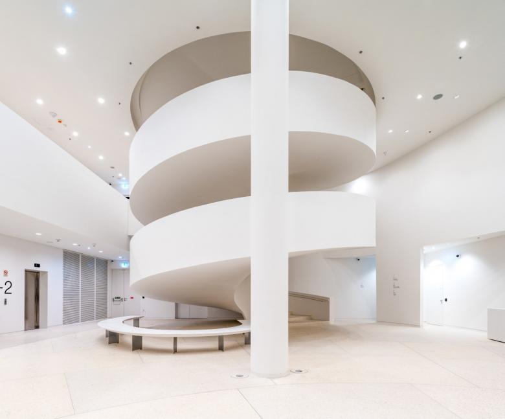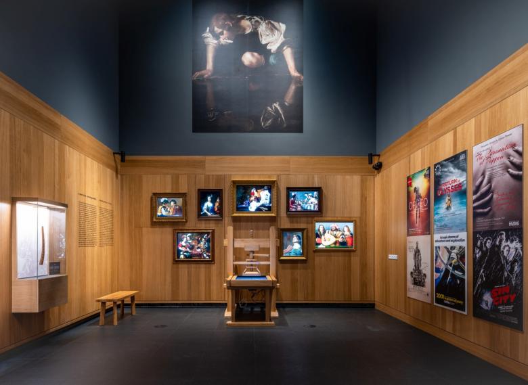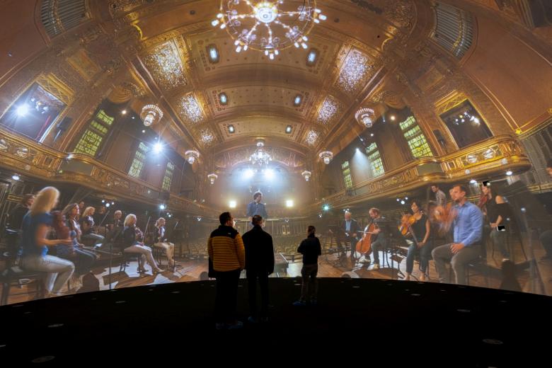Inside the House of Music
John Hill | 24. 一月 2022
Photo: Palkó György © Liget Budapest
House of Music, Hungary has opened its doors in Budapest's City Park. Designed by Japanese architect Sou Fujimoto as part of Light Budapest Project, a cultural development in the city's largest and most iconic public park, the building features an undulating roof pierced by openings for light and the occasional tree.
World-Architects has been anticipating the completion and opening of the project designed by Sou Fujimoto for a while. More than a month before yesterday's opening of House of Music, Hungary, we ran a piece by Ulf Meyer on the building. Read that article for more information on the project, and flip through the slideshow below to take a look at newly released photos of the outside and inside of the House of Music.
The three-story, 9,000 m2 building sits in Budapest's iconic City Park. (Photo: Palkó György © Liget Budapest)
One hundred unique holes puncture the roof, some of them allowing for existing trees to pierce it and enable the building to integrate itself even more into the park. (Photo: Palkó György © Liget Budapest)
Outdoor seating sits adjacent to the entrance. (Photo: Palkó György © Liget Budapest)
The underside of the roof features a suspended ceiling with more than 30,000 decorative tree leaves. (Photo: Palkó György © Liget Budapest)
The decorative leaves continue inside the building. (Photo: Palkó György © Liget Budapest)
The slender columns that support the roof mimic the forest of trees outside. (Photo: Palkó György © Liget Budapest)
With its curtains standing apart from the clear glazing, the ground-level performance space is visible from the exterior. (Photo: Palkó György © Liget Budapest)
With the curtains open, the performance space has views of the surrounding City Park. (Photo: Palkó György © Liget Budapest)
Back in the lobby, a spiral stair provides access to the upper and lower floors. (Photo: Palkó György © Liget Budapest)
The stair, with a gentle rise and run, has picket railings to maintain the transparency of the main level. (Photo: Palkó György © Liget Budapest)
Upstairs, light wells pierce the roof and the top floor of the building. (Photo: Palkó György © Liget Budapest)
The top level is dedicated to educational spaces. (Photo: Palkó György © Liget Budapest)
Taking the stair to the lower, subterranean level... (Photo: Palkó György © Liget Budapest)
...where the guardrails are solid and white, resembling a museum. (Photo: Palkó György © Liget Budapest)
Fittingly, the lower level is dedicated to exhibitions, including a permanent exhibition on the history of European music and an inaugural temporary exhibition on Hungarian pop music in the second half of the 20th century. (Photo: Palkó György © Liget Budapest)
The subterranean level also features a hemispherical sound dome, which will act as a venue for DJ sets, screenings, and small concerts. (Photo: Palkó György © Liget Budapest)
