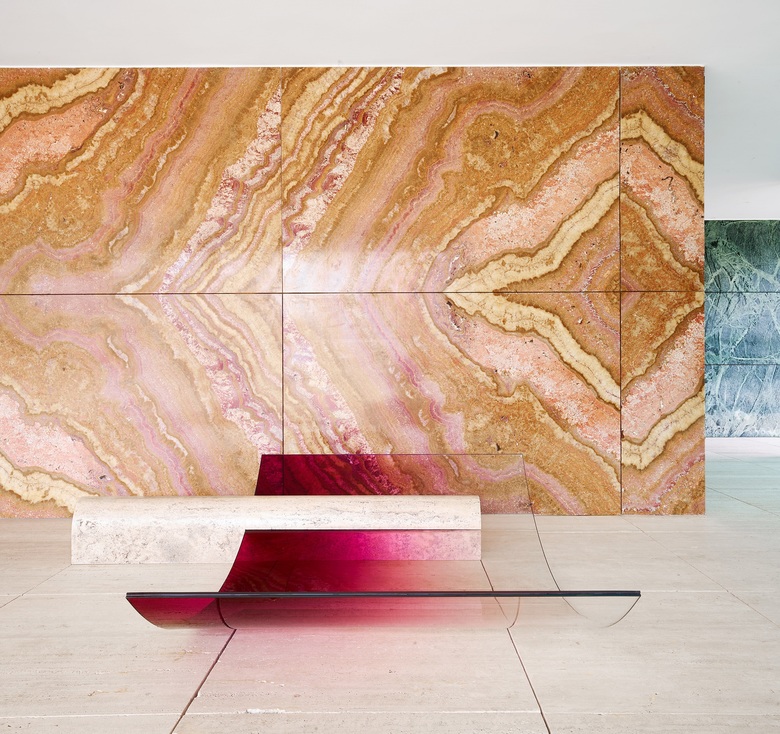No Fear of Glass
Designer Sabine Marcelis's No Fear of Glass — furnishings, lighting, and a fountain made from glass, travertine, and chrome — is on display at the Mies van der Rohe Pavilion until January 12, 2020.
Press literature for No Fear of Glass indicates that Marcelis was responding to "the request made to Mies van der Rohe to 'not use too much glass' in the German Pavilion of 1929," though the name also brings to mind Josep Quetglas's book-length analysis of Mies's pavilion, Fear of Glass, from 2001. While the request signals a clear hesitancy to give into this most modern of materials, Quetglas sees the Pavilion in Barcelona as a means of indoctrinating visitors into the modern age through their movement through the building: "He groped his way forward, aimlessly, amidst shining, immaterial, translucent impressions. Any reference to an established sense of direction had been eliminated."
Ninety years later, contemporary glass technology enables sizes, shapes, and colors/effects unthinkable in Modernism's early decades. Marcelis exploits the possibilities of glass today to dialogue with Mies's building, creating lounges and a fountain that appear to grow from the architecture yet are, in their shapes and colors, totally at odds with it. No Fear of Glass consists of two functional chaise lounges and a fountain, as well as two pillar lights, the last referencing the famous chrome columns of Mies's iconic pavilion.






